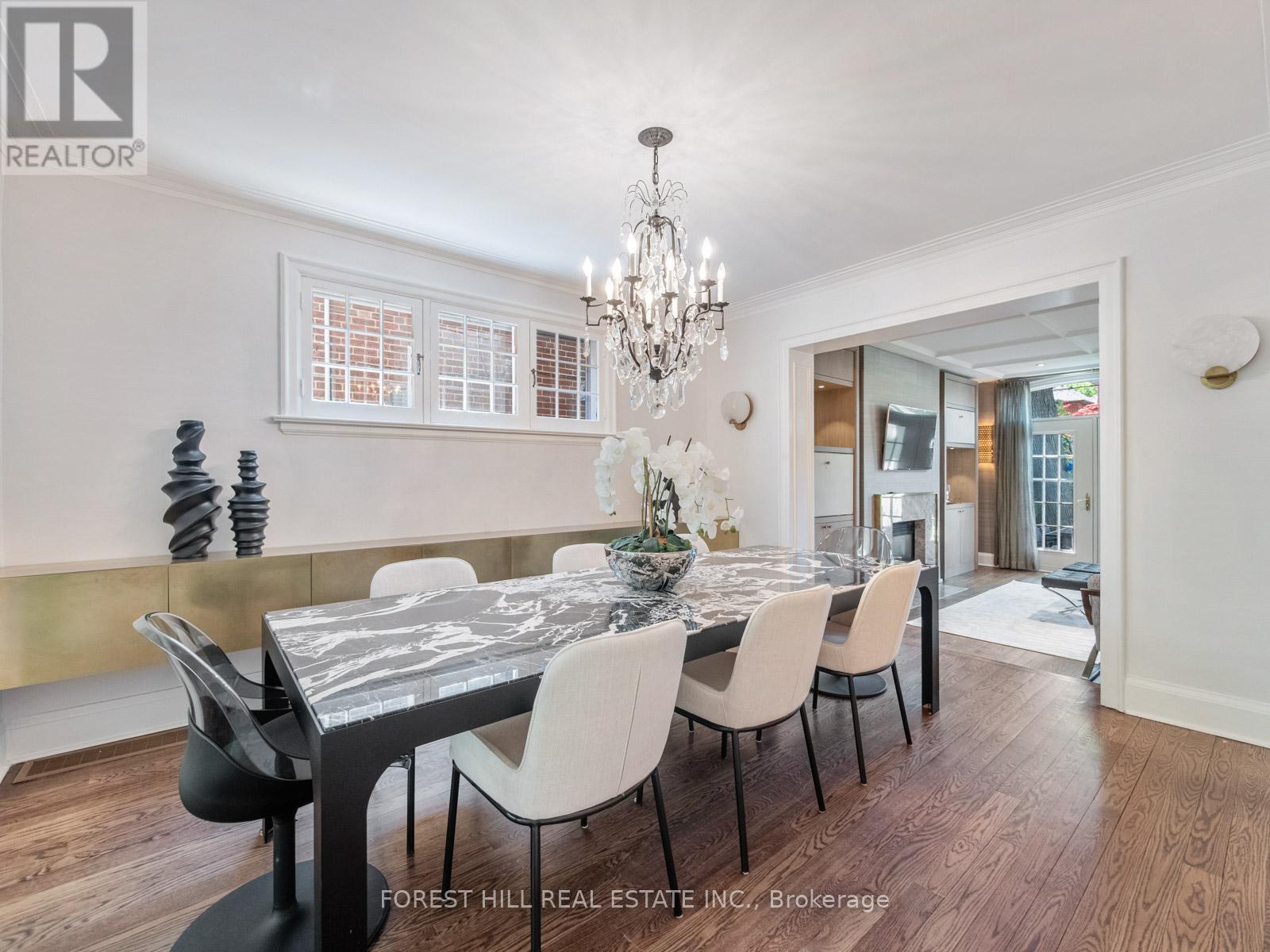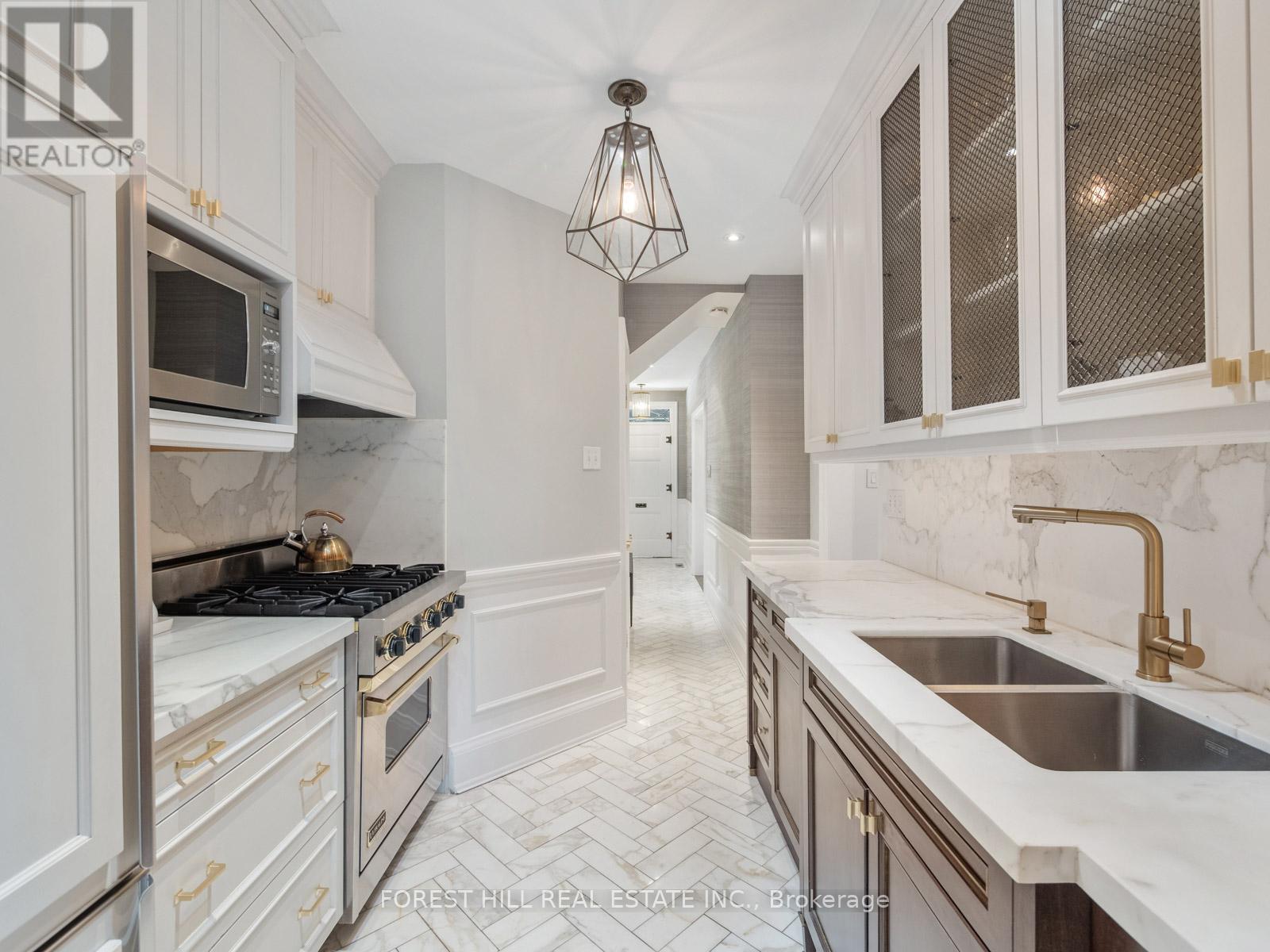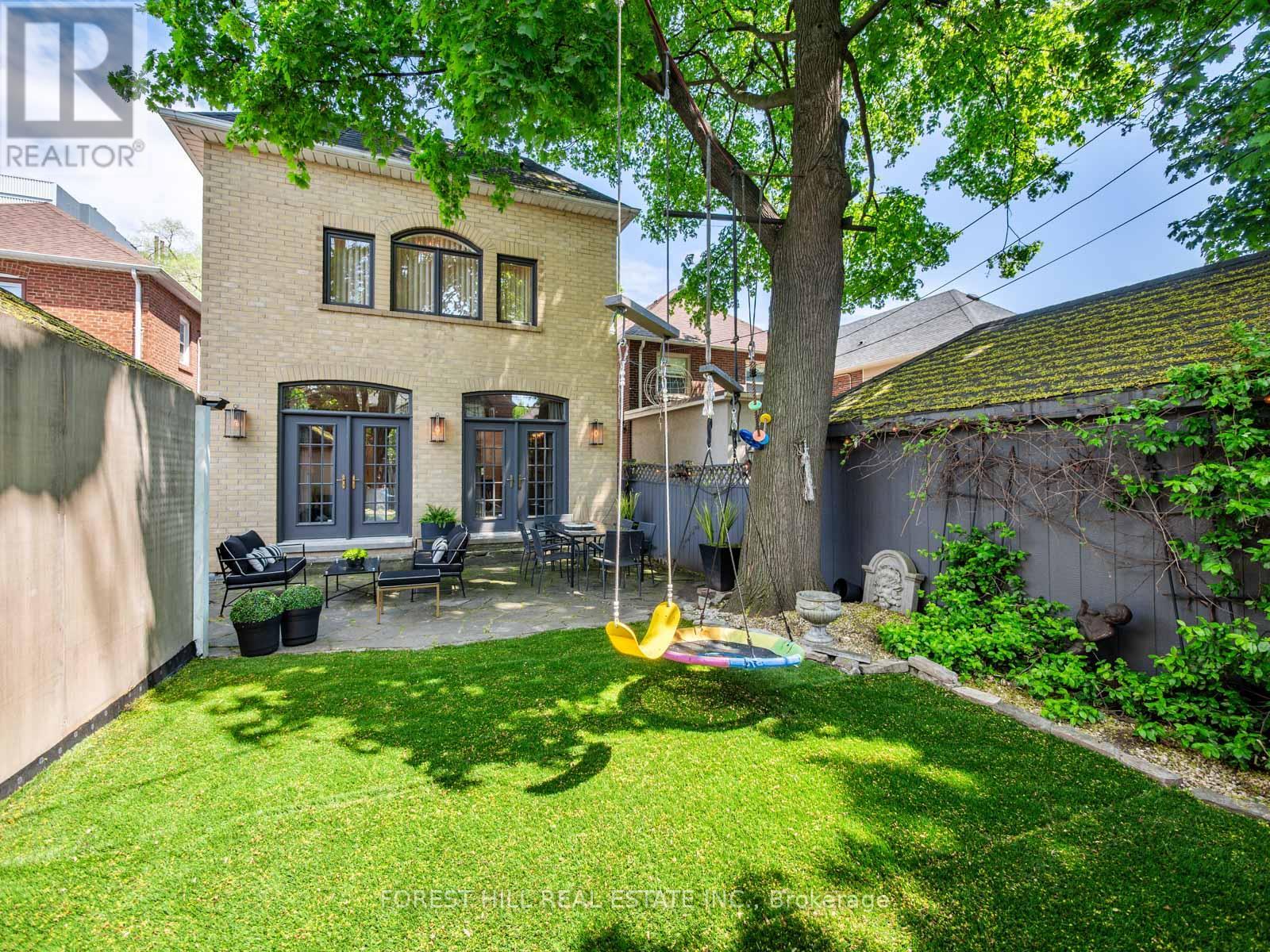204 Glen Cedar Road Toronto, Ontario M6C 3H1
$2,399,000
Nestled in the heart of the highly sought after Cedarvale neighbourhood, this thoughtfully extended family home offers a perfect blend of space, functionality, and timeless design. With generous proportions, this residence provides the ideal setting for growing families, multi-generational living, or buyers seeking both comfort and investment potential. The main floor features formal living and dining rooms, perfect for entertaining, along with a convenient powder room and a spacious, light filled family room overlooking the tranquil, landscaped backyard. The galley kitchen opens into the dining area and family room, creating a warm and inviting space for everyday living. Upstairs, you'll find three kids bedrooms plus an elegant and expansive primary suite complete with soaring coffered ceilings, wall-to-wall closets, and a 3-piece ensuite. The versatile lower level includes a separate entrance and offers incredible potential as a fully self-contained in-law or income suite, featuring a large rec space, a full bedroom with windows, an area for a kitchen and a full bathroom. The basement also includes a dedicated laundry room that is accessible to both the main house and a potential basement occupant. The backyard has low-maintenance turf (2025) and a patio area perfect for outdoor dining and lounging. A detached garage and a private driveway with parking for two regular sized vehicles complete the exterior amenities. Enjoy the best of Cedarvale living with easy walking distance to top-ranked public and private schools including Cedarvale Community School and Forest Hill Collegiate. You're just minutes from the Cedarvale Ravine, local parks, shops, restaurants, the TTC subway, the upcoming LRT, Allen Road, and major highways - offering an unbeatable lifestyle in a close knit, family friendly community. This is a rare opportunity to own a true four bedroom home in one of Torontos most desirable and well connected neighbourhoods. (id:61852)
Open House
This property has open houses!
2:00 pm
Ends at:4:00 pm
Property Details
| MLS® Number | C12161387 |
| Property Type | Single Family |
| Neigbourhood | York |
| Community Name | Humewood-Cedarvale |
| AmenitiesNearBy | Park, Place Of Worship, Public Transit, Schools |
| Features | Sump Pump, In-law Suite |
| ParkingSpaceTotal | 2 |
Building
| BathroomTotal | 4 |
| BedroomsAboveGround | 4 |
| BedroomsBelowGround | 1 |
| BedroomsTotal | 5 |
| Appliances | Water Heater, Dishwasher, Dryer, Hood Fan, Microwave, Stove, Washer, Window Coverings, Refrigerator |
| BasementDevelopment | Finished |
| BasementFeatures | Separate Entrance |
| BasementType | N/a (finished) |
| ConstructionStyleAttachment | Detached |
| CoolingType | Central Air Conditioning |
| ExteriorFinish | Brick |
| FlooringType | Tile, Vinyl, Hardwood |
| FoundationType | Block |
| HalfBathTotal | 1 |
| HeatingFuel | Natural Gas |
| HeatingType | Forced Air |
| StoriesTotal | 2 |
| SizeInterior | 2000 - 2500 Sqft |
| Type | House |
| UtilityWater | Municipal Water |
Parking
| Detached Garage | |
| Garage |
Land
| Acreage | No |
| FenceType | Fenced Yard |
| LandAmenities | Park, Place Of Worship, Public Transit, Schools |
| Sewer | Sanitary Sewer |
| SizeDepth | 105 Ft |
| SizeFrontage | 30 Ft |
| SizeIrregular | 30 X 105 Ft |
| SizeTotalText | 30 X 105 Ft |
Rooms
| Level | Type | Length | Width | Dimensions |
|---|---|---|---|---|
| Second Level | Primary Bedroom | 5.15 m | 6.05 m | 5.15 m x 6.05 m |
| Second Level | Bedroom 2 | 3.33 m | 3.33 m | 3.33 m x 3.33 m |
| Second Level | Bedroom 3 | 4.1 m | 2.74 m | 4.1 m x 2.74 m |
| Second Level | Bedroom 4 | 4.1 m | 2.54 m | 4.1 m x 2.54 m |
| Basement | Recreational, Games Room | 5.61 m | 3.34 m | 5.61 m x 3.34 m |
| Basement | Bedroom | 5.1 m | 6.03 m | 5.1 m x 6.03 m |
| Basement | Laundry Room | 3.61 m | 3.45 m | 3.61 m x 3.45 m |
| Main Level | Foyer | Measurements not available | ||
| Main Level | Living Room | 5.2 m | 3.64 m | 5.2 m x 3.64 m |
| Main Level | Dining Room | 4.22 m | 3.44 m | 4.22 m x 3.44 m |
| Main Level | Kitchen | 4.22 m | 2.55 m | 4.22 m x 2.55 m |
| Main Level | Family Room | 5.31 m | 6.07 m | 5.31 m x 6.07 m |
Interested?
Contact us for more information
Lorry Greenspan
Salesperson
1911 Avenue Road
Toronto, Ontario M5M 3Z9



















































