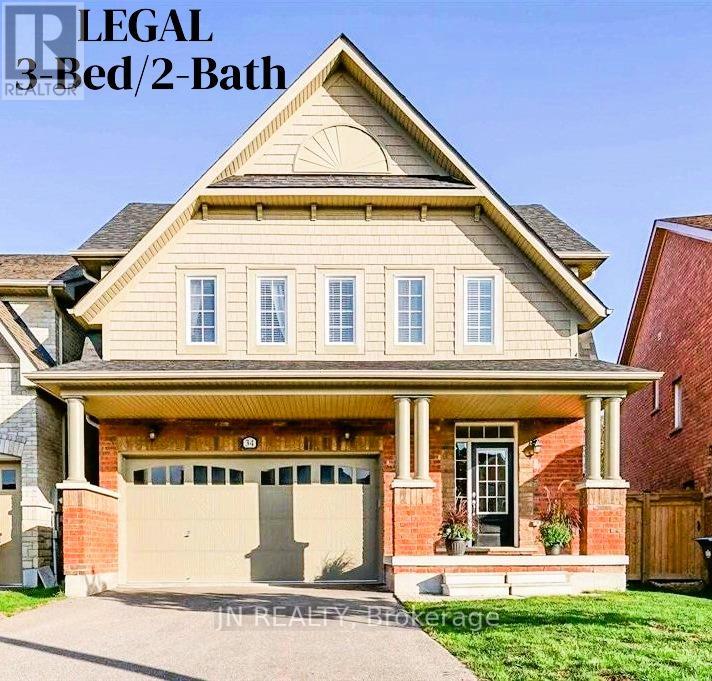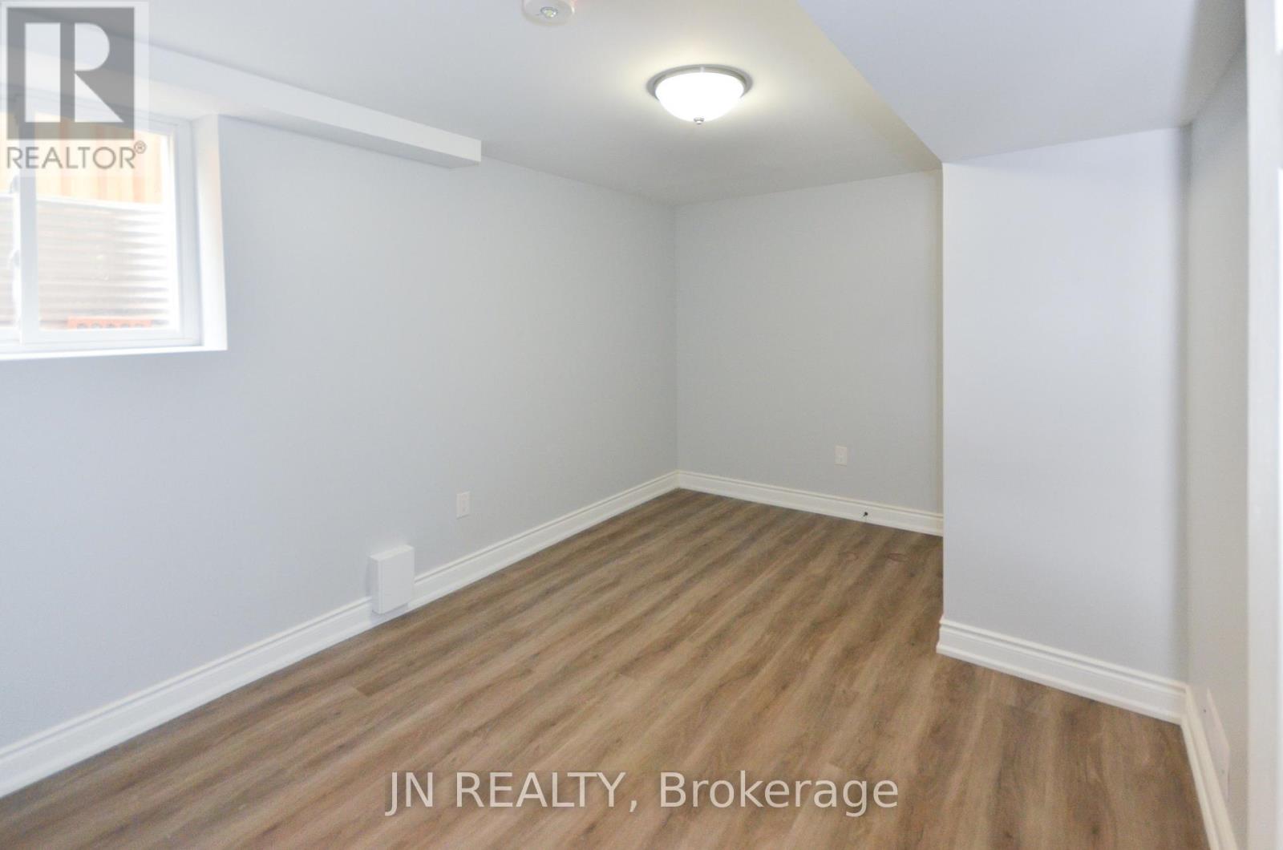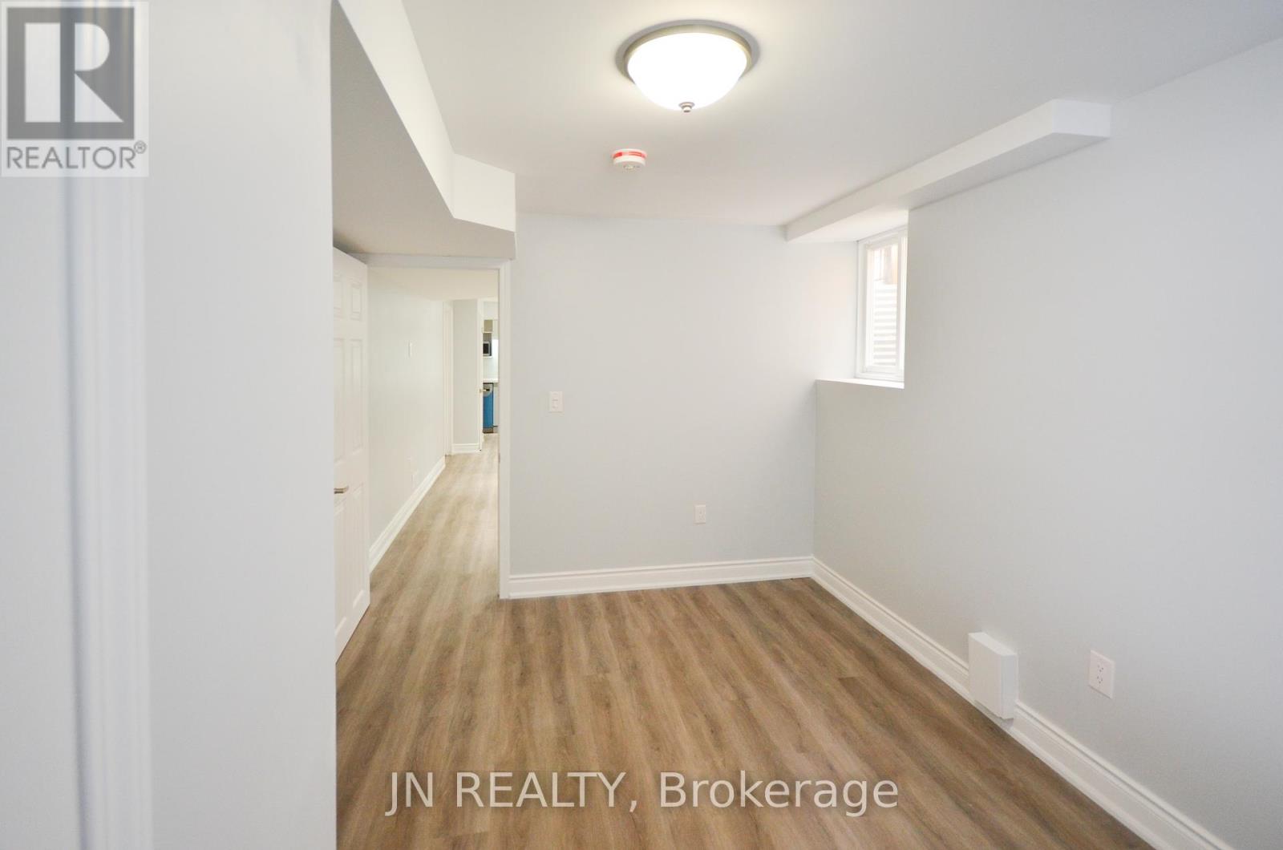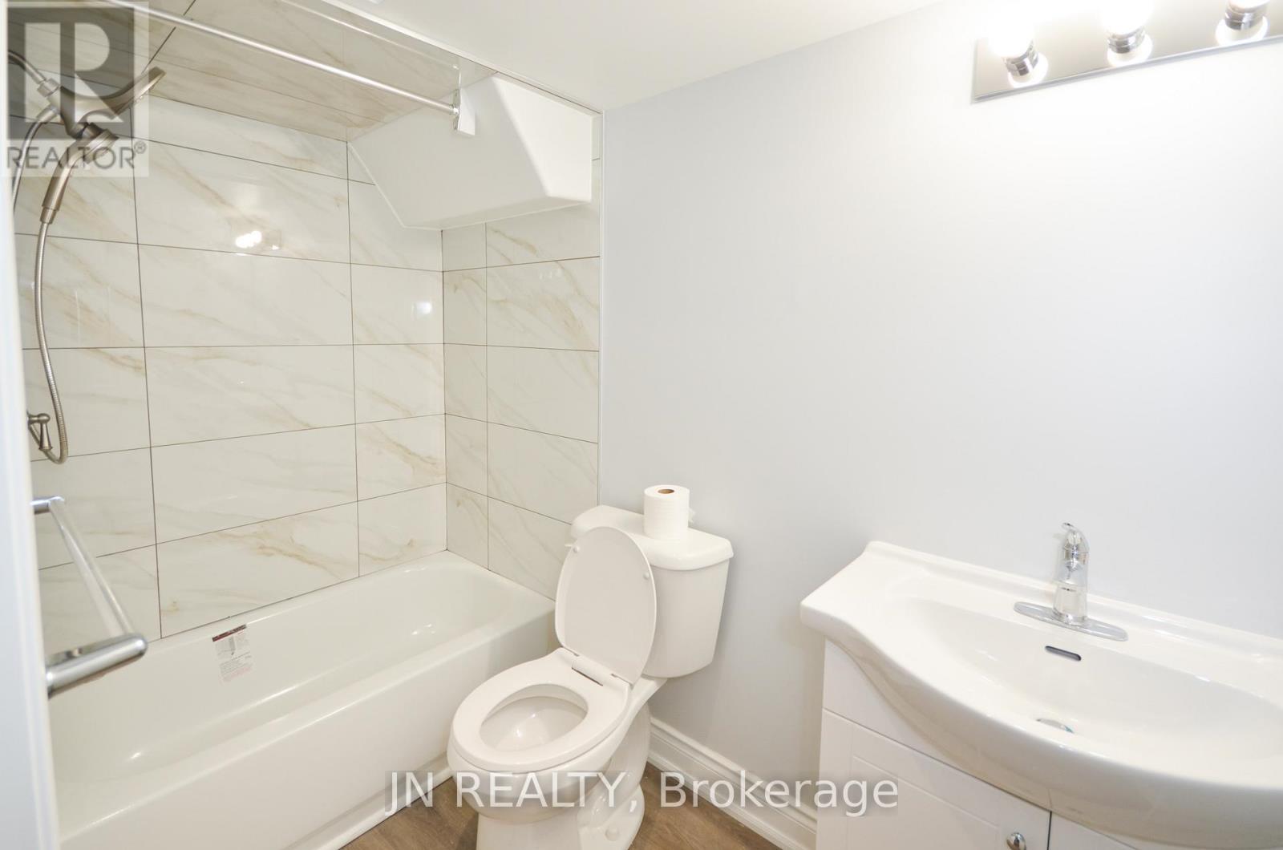Bsmt - 34 Mcechearn Crescent Caledon, Ontario L7C 3R4
$2,375 Monthly
You found what you were looking for! Available for immediate lease. Step into the perfect blend of comfort and convenience in this modern basement apartment situated in an upscale Caledon community, with quick access to everything Brampton has to offer as well as a short 2-minutes to 410 highway. Recently built in 2023, this +1,000sf legal apartment is also thoughtfully designed, and features 3 spacious bedrooms each with over-sized escape windows for your safety. The principal bedroom also provides the privacy of a 3-piece ensuite bathroom. You will enjoy cooking in this gourmet kitchen with sleek finishes, stainless appliances, including a built-in dishwasher, quartz countertops and pleasant two-tone cabinetry. The private walk-up entrance provides easy access. Short 5-minute walk to Southfields Village Elementary School, and a short drive or transit ride to Mayfield S.S. Regional Arts School. Youll have hazel-free living in a fantastic location-Dont miss out, your ideal home awaits! Schedule a viewing today! (id:61852)
Property Details
| MLS® Number | W12161335 |
| Property Type | Single Family |
| Neigbourhood | SouthFields Village |
| Community Name | Rural Caledon |
| AmenitiesNearBy | Schools |
| CommunicationType | High Speed Internet |
| CommunityFeatures | School Bus |
| Features | In Suite Laundry |
| ParkingSpaceTotal | 1 |
Building
| BathroomTotal | 2 |
| BedroomsAboveGround | 3 |
| BedroomsTotal | 3 |
| Age | 0 To 5 Years |
| BasementFeatures | Apartment In Basement |
| BasementType | N/a |
| ConstructionStyleAttachment | Detached |
| CoolingType | Central Air Conditioning |
| ExteriorFinish | Brick Facing, Aluminum Siding |
| FlooringType | Laminate, Tile |
| FoundationType | Concrete, Block, Poured Concrete |
| HeatingFuel | Natural Gas |
| HeatingType | Forced Air |
| SizeInterior | 3000 - 3500 Sqft |
| Type | House |
| UtilityWater | Municipal Water |
Parking
| Garage | |
| No Garage |
Land
| Acreage | No |
| LandAmenities | Schools |
| Sewer | Sanitary Sewer |
| SizeDepth | 105 Ft ,1 In |
| SizeFrontage | 32 Ft ,10 In |
| SizeIrregular | 32.9 X 105.1 Ft ; Irregular |
| SizeTotalText | 32.9 X 105.1 Ft ; Irregular|under 1/2 Acre |
Rooms
| Level | Type | Length | Width | Dimensions |
|---|---|---|---|---|
| Basement | Family Room | 4.88 m | 16.01 m | 4.88 m x 16.01 m |
| Basement | Kitchen | 3.18 m | 2.43 m | 3.18 m x 2.43 m |
| Basement | Primary Bedroom | 4.21 m | 3.85 m | 4.21 m x 3.85 m |
| Basement | Bedroom 2 | 3.75 m | 3.64 m | 3.75 m x 3.64 m |
| Basement | Bedroom 3 | 3.83 m | 3.18 m | 3.83 m x 3.18 m |
| Basement | Bathroom | Measurements not available | ||
| Basement | Bathroom | Measurements not available | ||
| Basement | Laundry Room | Measurements not available |
https://www.realtor.ca/real-estate/28341202/bsmt-34-mcechearn-crescent-caledon-rural-caledon
Interested?
Contact us for more information
Tom Asensio
Broker of Record
227 Main St. N.
Brampton, Ontario L6X 1N2
Yvonne Asensio
Salesperson
227 Main St. N.
Brampton, Ontario L6X 1N2



















