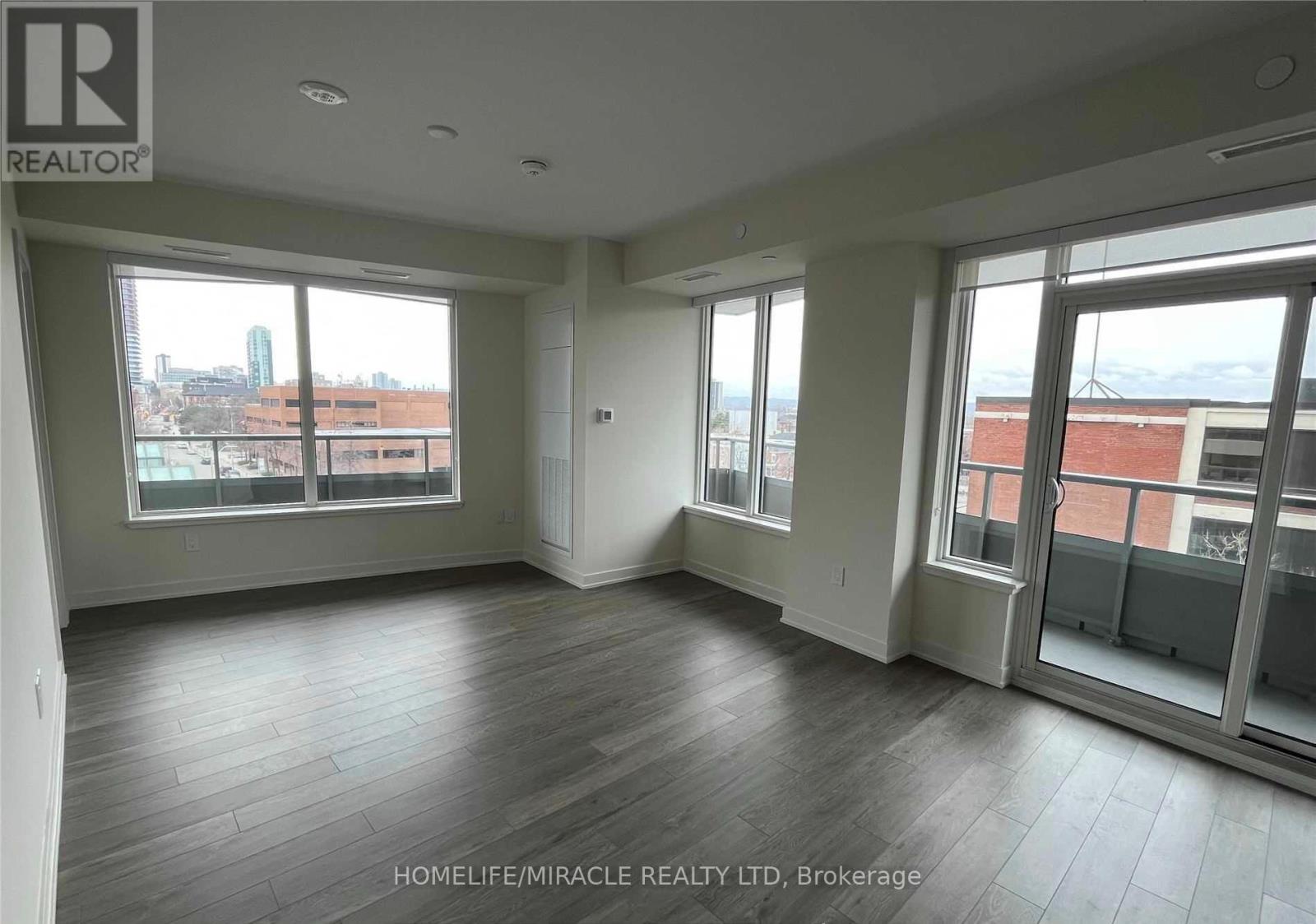617 - 212 King William Street Hamilton, Ontario L8R 3P2
$499,900Maintenance, Common Area Maintenance, Insurance, Parking
$710.90 Monthly
Maintenance, Common Area Maintenance, Insurance, Parking
$710.90 MonthlyModern Living at Its Finest in this Luxurious Grand 960sf, 2+1 Bed, 2 Bath Corner Wicker Park Unit with Expensive 287sf Wrap Around Balcony at Newly Built Kiwi Condos in Prime Area of Hamilton's King William District. Modern Luxury Hotel Like Amenities & Finishes Meet Everyday Living Comfort & Convenience. This Stunning Unit is Loaded with Upgraded Features. Greeted by 9ft Smooth Ceilings, Premium Upscale Flooring & Neutral Tiles T/O, a Beautiful Open Concept Design w/ Large Windows, Great Natural Light, W/O to Private Large Balcony from Your Kitchen & Living Rm & the Modern Material Finishes & Tones Creates a Warm & Inviting Feel As You Enter. Delivering a **Contemporary Kitchen w/ Extended Shaker Style Floor to Ceiling Cabinetry, Quartz Counters, Mosaic Textured Backsplash Tiles & Sleek SS Appliances, Building Amenities Include 24/7 on site security/concierge, Gym, Pet Spa, Rooftop Patio & BBQ, Modern Party/Social Rm, Bike Storage & Secure Parce Rm & OnSite Property Mgmt. Prime Location Near McMaster University, Major Hospital & Medical Centers , Schools, Public Transit, New LRT, Easy access to Toronto and Niagara via the QEW, 403 and GO station. (id:61852)
Property Details
| MLS® Number | X12161198 |
| Property Type | Single Family |
| Neigbourhood | Beasley |
| Community Name | Beasley |
| CommunityFeatures | Pet Restrictions |
| Features | Balcony, Carpet Free |
| ParkingSpaceTotal | 2 |
Building
| BathroomTotal | 2 |
| BedroomsAboveGround | 2 |
| BedroomsBelowGround | 1 |
| BedroomsTotal | 3 |
| Amenities | Storage - Locker |
| Appliances | Dishwasher, Dryer, Stove, Washer, Refrigerator |
| CoolingType | Central Air Conditioning |
| ExteriorFinish | Brick, Concrete |
| FlooringType | Laminate |
| HeatingFuel | Natural Gas |
| HeatingType | Forced Air |
| SizeInterior | 900 - 999 Sqft |
| Type | Apartment |
Parking
| Underground | |
| Garage |
Land
| Acreage | No |
Rooms
| Level | Type | Length | Width | Dimensions |
|---|---|---|---|---|
| Main Level | Living Room | 4.27 m | 4.15 m | 4.27 m x 4.15 m |
| Main Level | Kitchen | 3.57 m | 2.28 m | 3.57 m x 2.28 m |
| Main Level | Primary Bedroom | 3.08 m | 4 m | 3.08 m x 4 m |
| Main Level | Bedroom 2 | 2.9 m | 3.05 m | 2.9 m x 3.05 m |
| Main Level | Den | 2.44 m | 2.59 m | 2.44 m x 2.59 m |
https://www.realtor.ca/real-estate/28341012/617-212-king-william-street-hamilton-beasley-beasley
Interested?
Contact us for more information
Safdar Sardar
Salesperson
1339 Matheson Blvd E.
Mississauga, Ontario L4W 1R1












