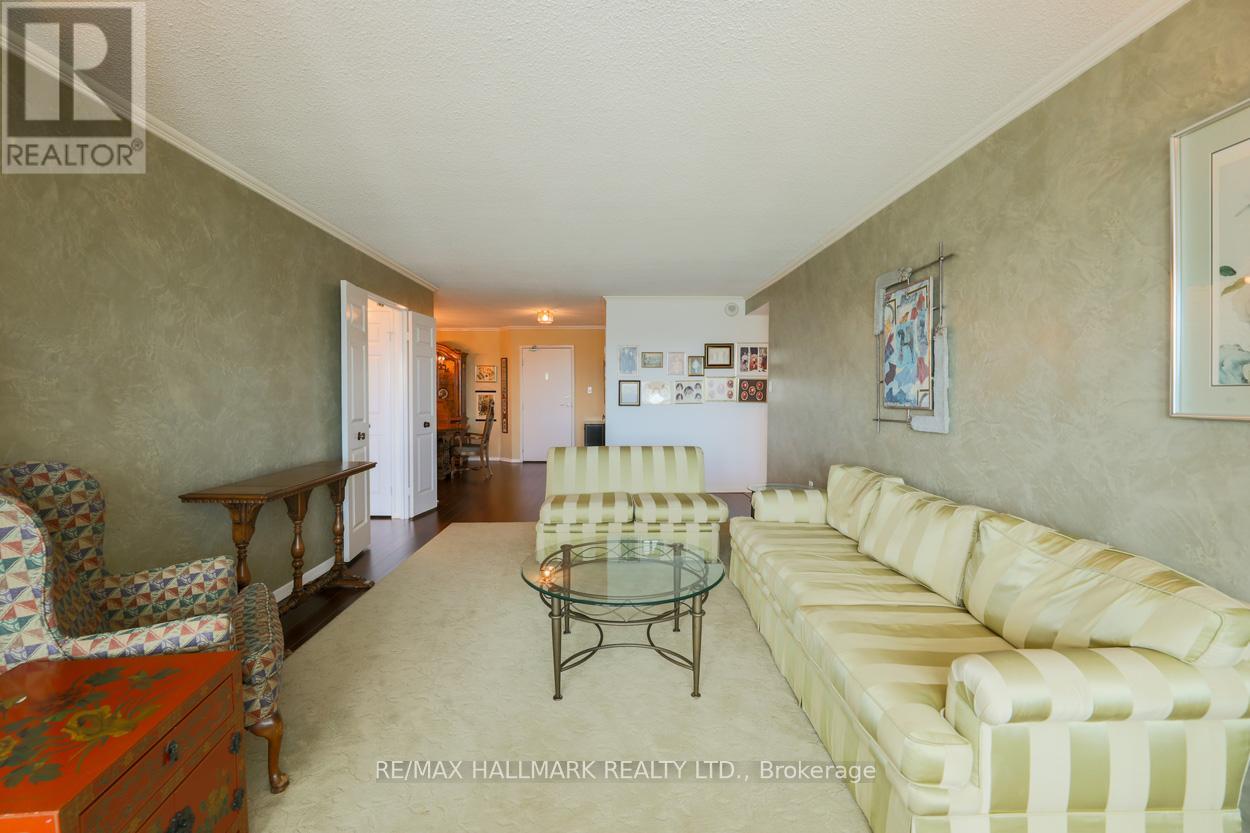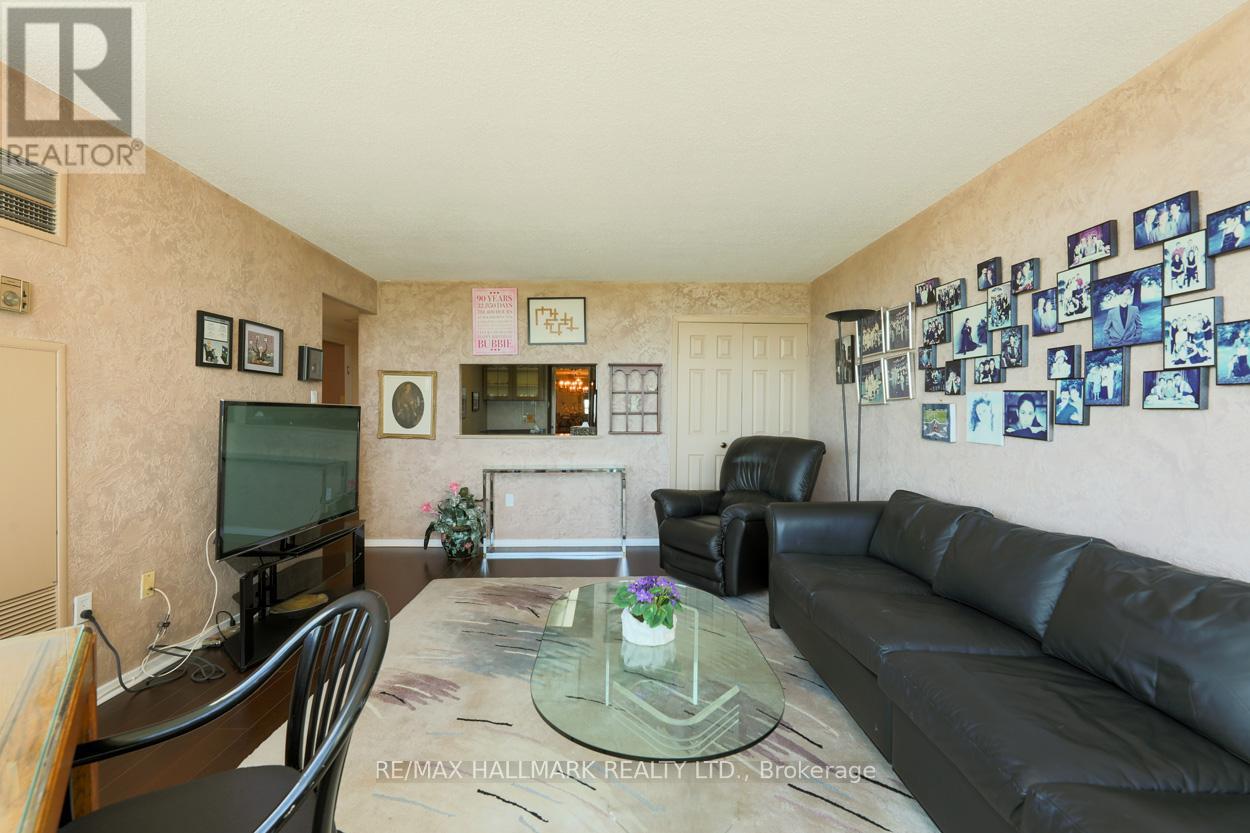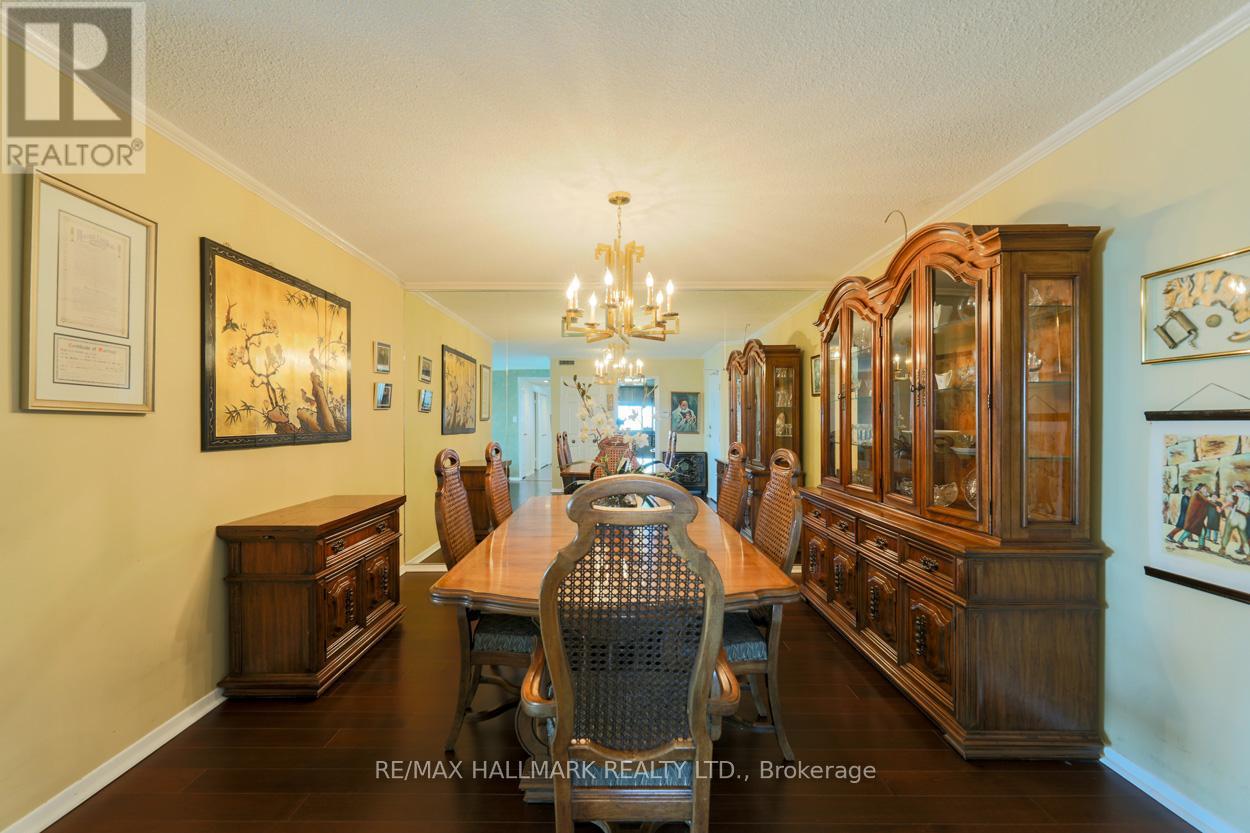1707 - 55 Skymark Drive Toronto, Ontario M2H 3N4
$899,000Maintenance, Heat, Electricity, Water, Cable TV, Common Area Maintenance, Insurance, Parking
$1,328.67 Monthly
Maintenance, Heat, Electricity, Water, Cable TV, Common Area Maintenance, Insurance, Parking
$1,328.67 MonthlyWhy pay for someone else's renovation? Customize your own finishing touch to this bright 1,850 square foot corner suite with unobstructed east views of the sunrise This spacious 2 bedroom plus den, with formal living and family rooms, dining and large eat-in kitchen could easily be converted back to a 3 bedroom or even space to make it 4. Unit 1707 boasts an excellent layout with more space than many houses, ample storage and ensuite laundry. The large primary retreat includes a full ensuite along with his and her walk-in closets. Experience resort-style living at The Zenith, built by Tridel with incredible amenities, such as a 24-hour gatehouse security, indoor and outdoor pools, visitor parking, sauna, fitness centre, tennis, pickleball and squash courts, party and lounge rooms, table tennis, billiards, library, and lush gardens. The all-inclusive maintenance fees cover utilities, internet, and cable TV. Enjoy the renovated lobby and hallways. Conveniently located near groceries, pharmacy, retail shops, restaurants, parks, TTC, top schools, Seneca College, highways, Fairview Mall, and North York General Hospital. (id:61852)
Property Details
| MLS® Number | C12161152 |
| Property Type | Single Family |
| Neigbourhood | Hillcrest Village |
| Community Name | Hillcrest Village |
| AmenitiesNearBy | Park, Place Of Worship, Schools, Public Transit, Hospital |
| CommunityFeatures | Pet Restrictions |
| Features | Open Space, Wheelchair Access, In Suite Laundry |
| ParkingSpaceTotal | 2 |
| PoolType | Indoor Pool |
| Structure | Tennis Court |
| ViewType | View, City View |
Building
| BathroomTotal | 2 |
| BedroomsAboveGround | 2 |
| BedroomsBelowGround | 1 |
| BedroomsTotal | 3 |
| Amenities | Party Room, Visitor Parking, Exercise Centre, Security/concierge |
| Appliances | Hot Tub |
| CoolingType | Central Air Conditioning |
| ExteriorFinish | Concrete |
| FireProtection | Controlled Entry, Security Guard, Smoke Detectors |
| HeatingFuel | Natural Gas |
| HeatingType | Forced Air |
| SizeInterior | 1800 - 1999 Sqft |
| Type | Apartment |
Parking
| Underground | |
| Garage |
Land
| Acreage | No |
| LandAmenities | Park, Place Of Worship, Schools, Public Transit, Hospital |
| LandscapeFeatures | Landscaped |
Rooms
| Level | Type | Length | Width | Dimensions |
|---|---|---|---|---|
| Flat | Foyer | 5.02 m | 2.79 m | 5.02 m x 2.79 m |
| Flat | Dining Room | 5.02 m | 2.79 m | 5.02 m x 2.79 m |
| Flat | Living Room | 5.96 m | 3.66 m | 5.96 m x 3.66 m |
| Flat | Sunroom | 3.66 m | 2.71 m | 3.66 m x 2.71 m |
| Flat | Kitchen | 5.22 m | 2.74 m | 5.22 m x 2.74 m |
| Flat | Family Room | 5.27 m | 4.13 m | 5.27 m x 4.13 m |
| Flat | Primary Bedroom | 6.1 m | 3.54 m | 6.1 m x 3.54 m |
| Flat | Bedroom 2 | 5.24 m | 3 m | 5.24 m x 3 m |
Interested?
Contact us for more information
Harvey Zuckerman
Salesperson
2277 Queen Street East
Toronto, Ontario M4E 1G5
Houston Zuckerman
Salesperson
2277 Queen Street East
Toronto, Ontario M4E 1G5



























