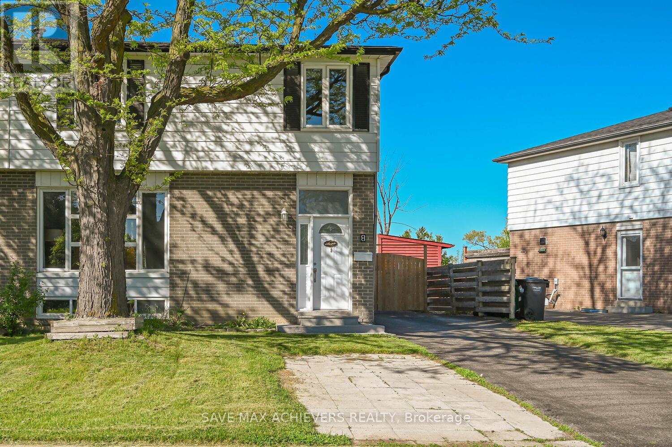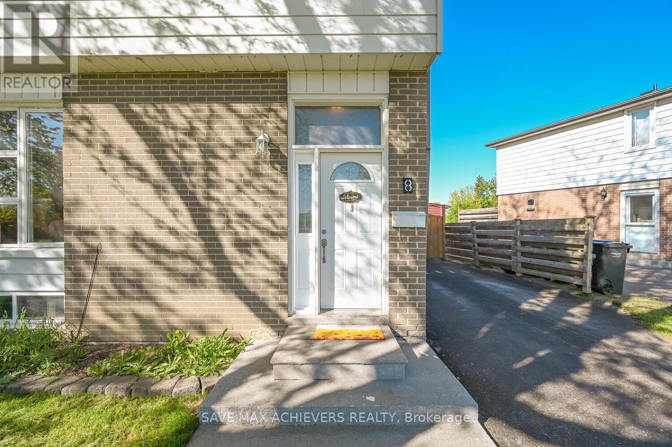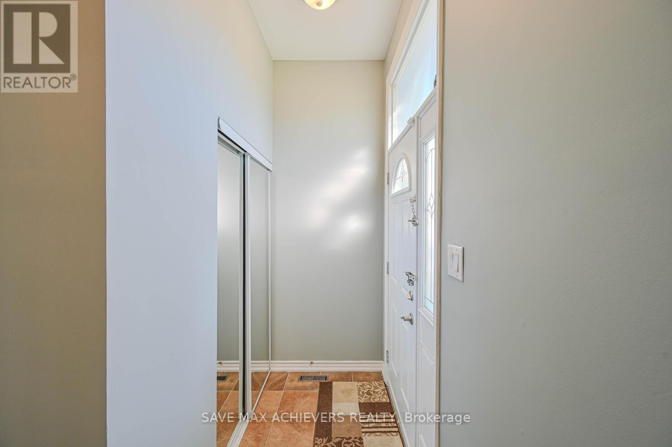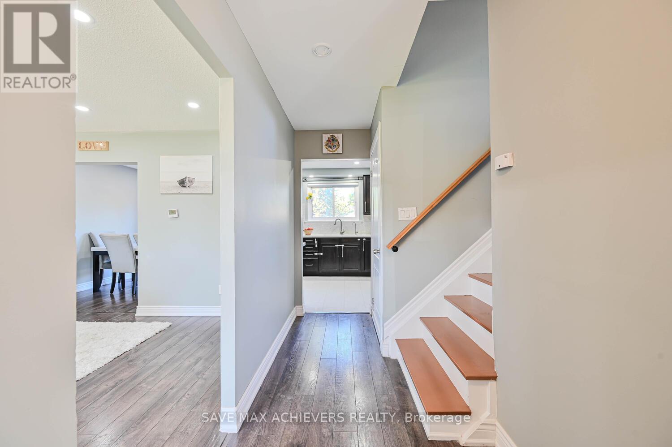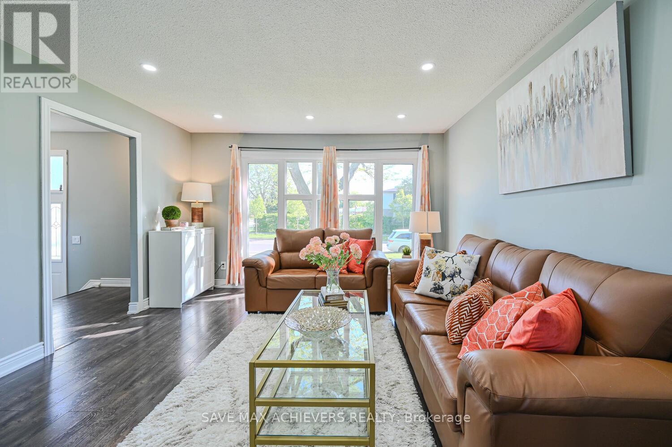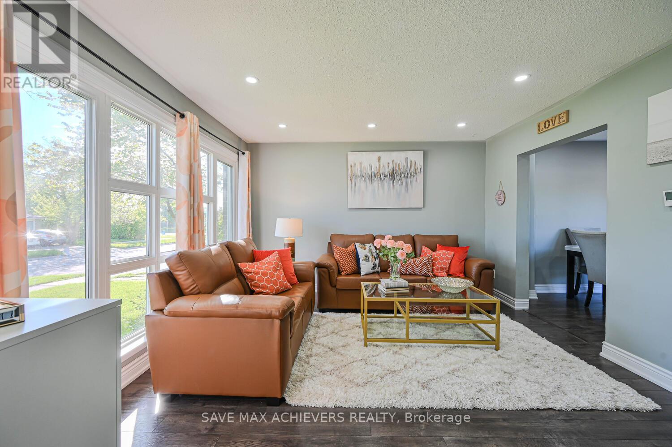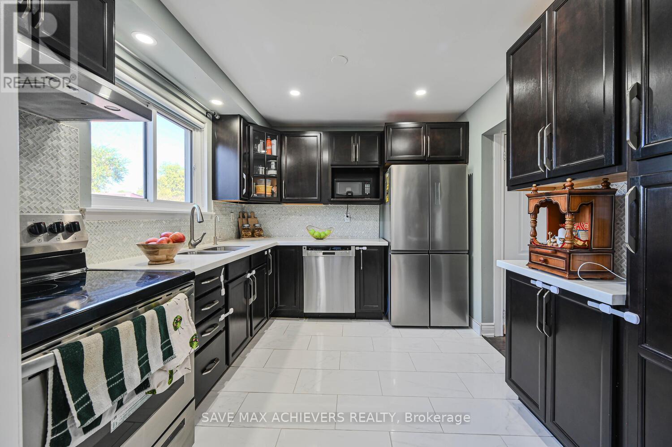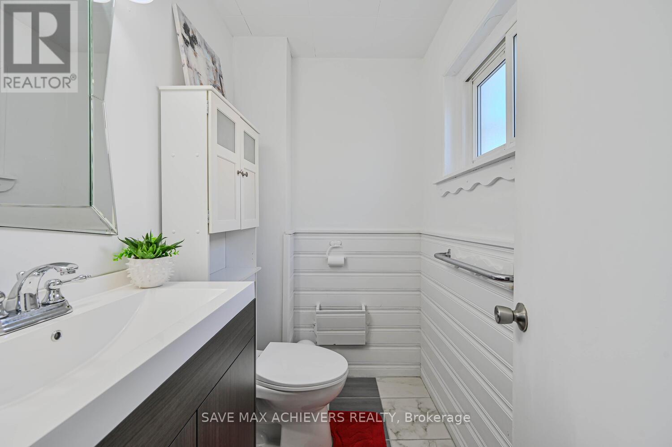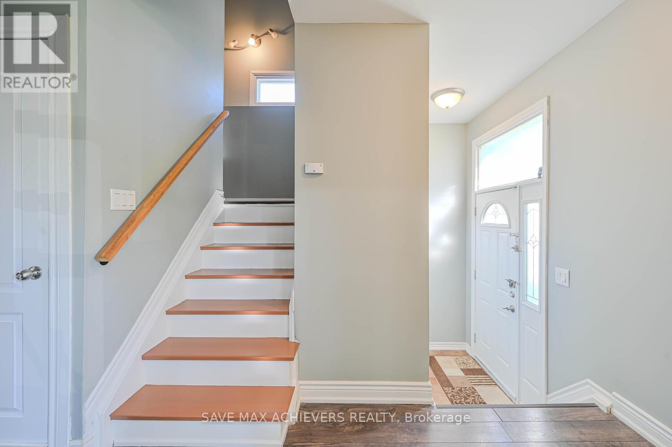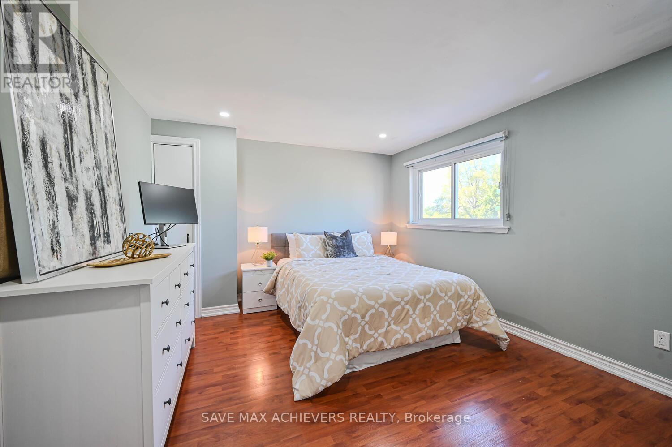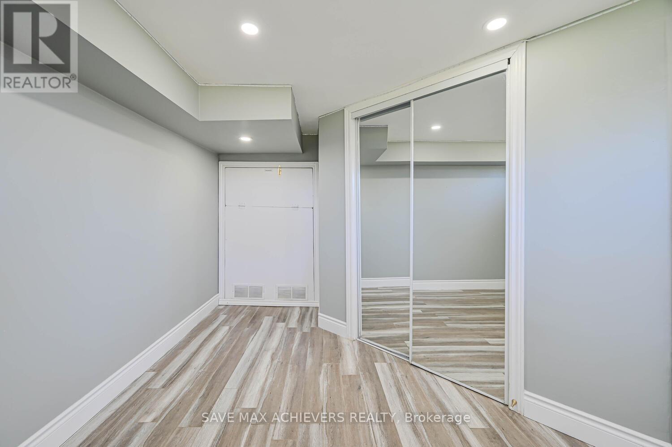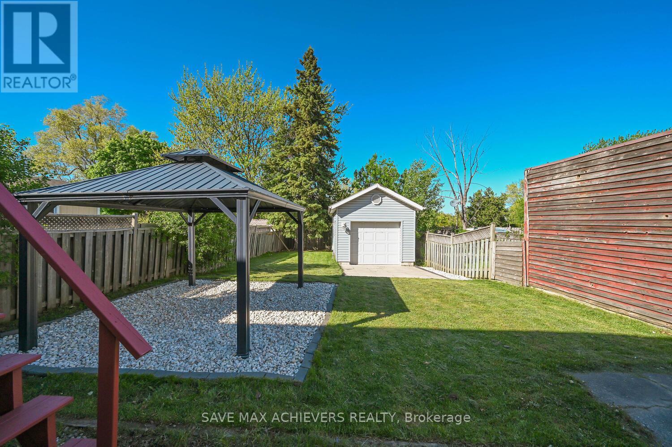8 Earnscliffe Gate Brampton, Ontario L6T 3B3
$798,000
Beautifully Renovated 3 Bedroom House with separate entrance rentable basement in The Heart Of Brampton. Close to Bramalea City Centre. Modern Kitchen With Quartz Counter Top, S/S Appliances, AC (2020), Furnace (2020) Vanity, Flooring, Freshly Painted, 46 Pot Lights (2020). Professionally Finished Bsmt With Sep Ent N Full Bathroom, Sep Laundry* In Basement. Private Backyard With Freshly Painted Deck (2025) sits On A Deep Lot With No Neighbours In The Back, Detached Garage, Backing Onto Green Space.New windows Living room & Bedroom (2023) New Gazebo in backyard (2023) (id:61852)
Property Details
| MLS® Number | W12161133 |
| Property Type | Single Family |
| Neigbourhood | Bramalea |
| Community Name | Southgate |
| AmenitiesNearBy | Hospital, Park, Place Of Worship, Public Transit, Schools |
| CommunityFeatures | Community Centre |
| ParkingSpaceTotal | 5 |
Building
| BathroomTotal | 3 |
| BedroomsAboveGround | 3 |
| BedroomsBelowGround | 1 |
| BedroomsTotal | 4 |
| Appliances | Water Softener, Dishwasher, Stove, Window Coverings, Refrigerator |
| BasementDevelopment | Finished |
| BasementFeatures | Separate Entrance |
| BasementType | N/a (finished) |
| ConstructionStyleAttachment | Semi-detached |
| CoolingType | Central Air Conditioning |
| ExteriorFinish | Aluminum Siding, Brick |
| FlooringType | Ceramic, Laminate |
| FoundationType | Poured Concrete |
| HalfBathTotal | 1 |
| HeatingFuel | Natural Gas |
| HeatingType | Forced Air |
| StoriesTotal | 2 |
| SizeInterior | 1100 - 1500 Sqft |
| Type | House |
| UtilityWater | Municipal Water |
Parking
| Detached Garage | |
| Garage |
Land
| Acreage | No |
| LandAmenities | Hospital, Park, Place Of Worship, Public Transit, Schools |
| Sewer | Sanitary Sewer |
| SizeDepth | 123 Ft ,2 In |
| SizeFrontage | 43 Ft ,6 In |
| SizeIrregular | 43.5 X 123.2 Ft |
| SizeTotalText | 43.5 X 123.2 Ft |
| ZoningDescription | Residential |
Rooms
| Level | Type | Length | Width | Dimensions |
|---|---|---|---|---|
| Second Level | Primary Bedroom | 4.1 m | 3.9 m | 4.1 m x 3.9 m |
| Second Level | Bedroom 2 | 4 m | 3.9 m | 4 m x 3.9 m |
| Second Level | Bedroom 3 | 3.5 m | 2.8 m | 3.5 m x 2.8 m |
| Basement | Bathroom | 3.26 m | 2.63 m | 3.26 m x 2.63 m |
| Basement | Recreational, Games Room | 2.52 m | 3.07 m | 2.52 m x 3.07 m |
| Basement | Bedroom | 2.74 m | 3.65 m | 2.74 m x 3.65 m |
| Basement | Kitchen | 1.92 m | 3.47 m | 1.92 m x 3.47 m |
| Ground Level | Living Room | 3.96 m | 4.1 m | 3.96 m x 4.1 m |
| Ground Level | Dining Room | 2.85 m | 2.8 m | 2.85 m x 2.8 m |
| Ground Level | Kitchen | 3.2 m | 2.8 m | 3.2 m x 2.8 m |
https://www.realtor.ca/real-estate/28340757/8-earnscliffe-gate-brampton-southgate-southgate
Interested?
Contact us for more information
Jayant Deshpande
Salesperson
170 Wilkinson Rd Unit 2&3
Brampton, Ontario L6T 4Z5
Mohmed Salim Malek
Salesperson
170 Wilkinson Rd Unit 2&3
Brampton, Ontario L6T 4Z5
