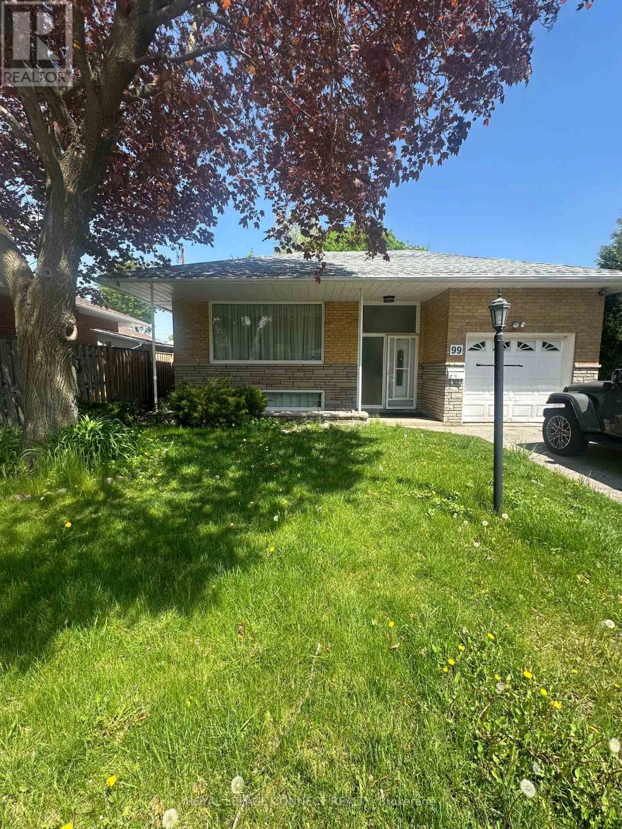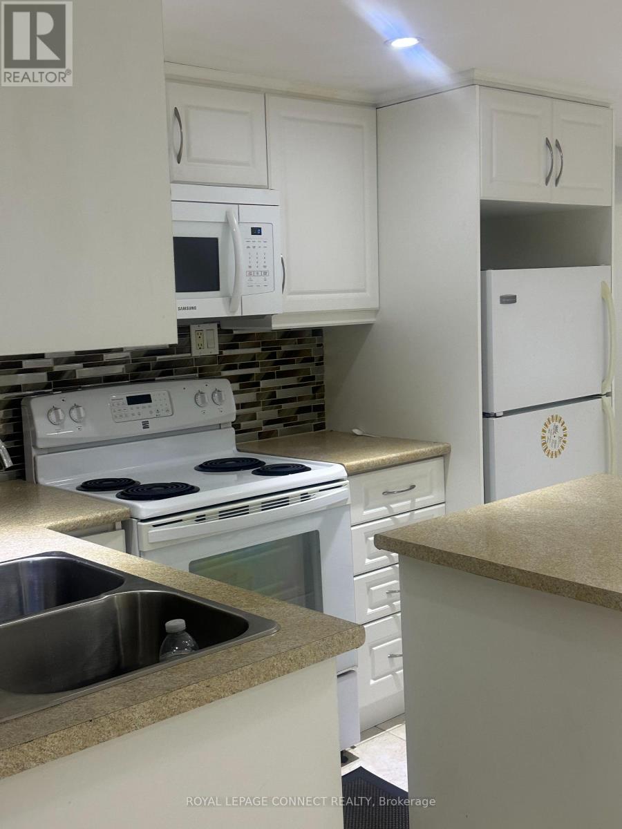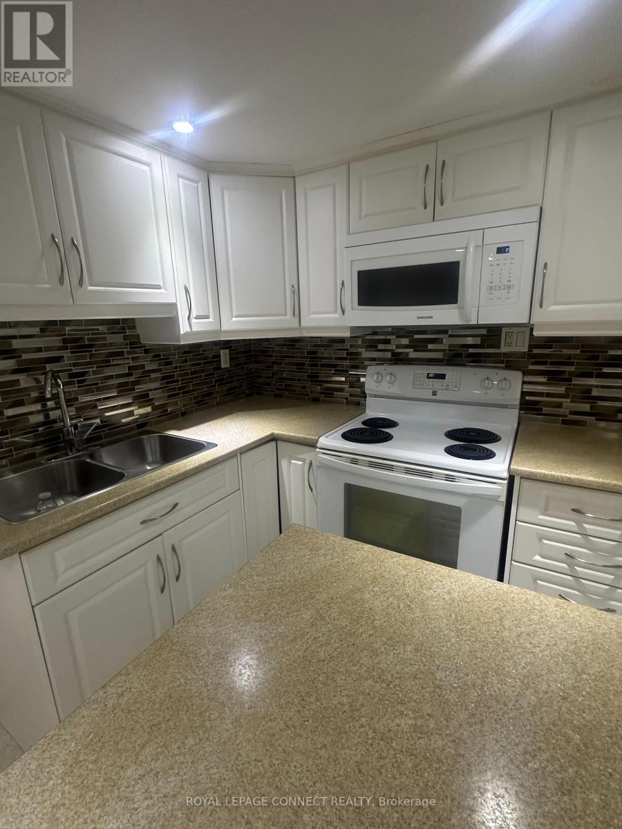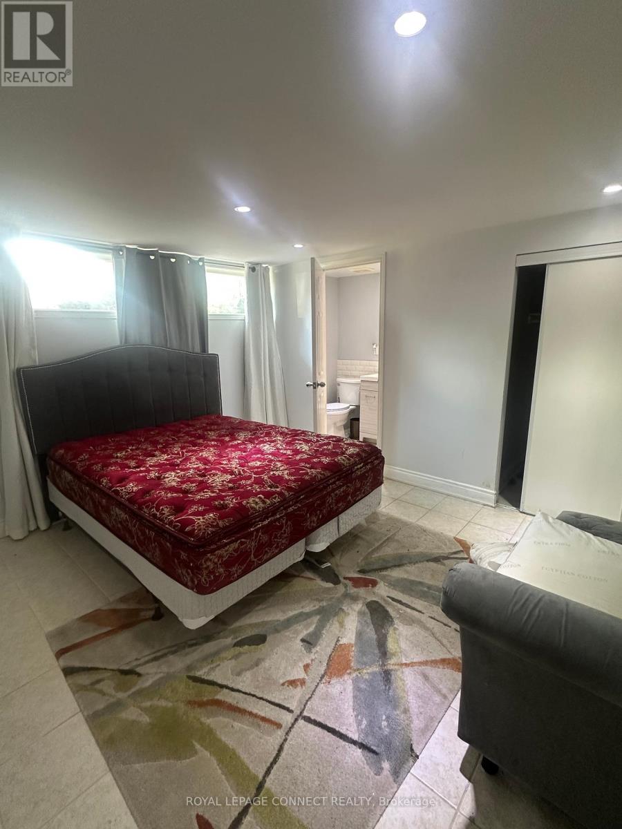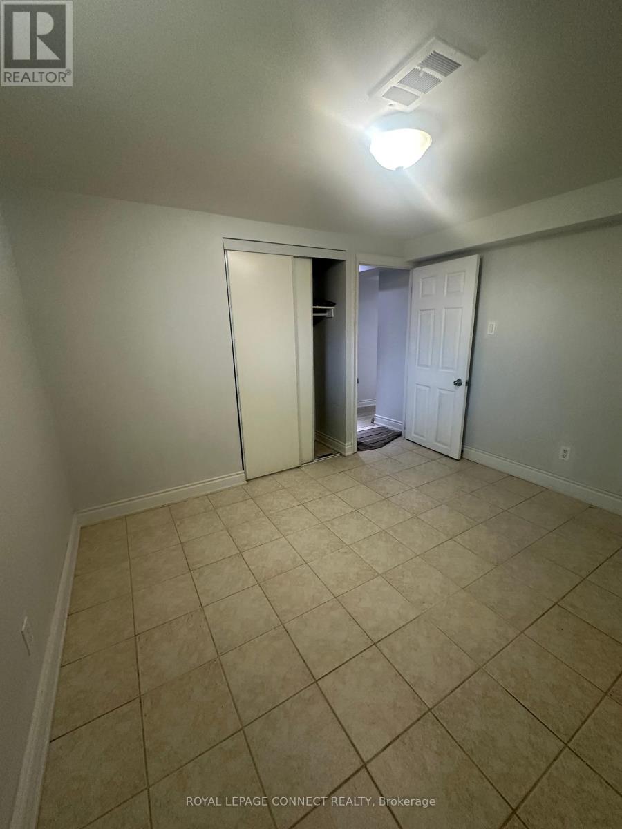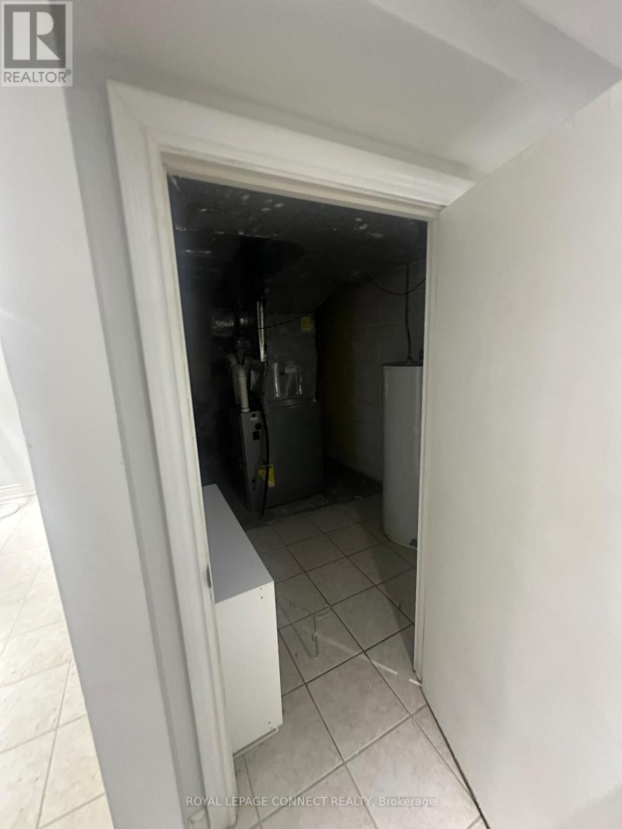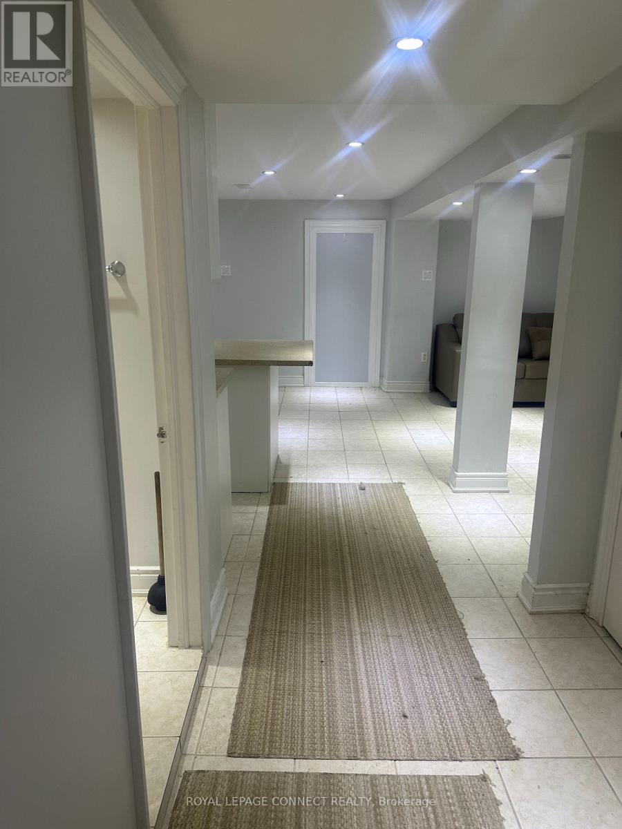Lower - 99 Janray Drive Toronto, Ontario M1G 1Y5
$2,700 Monthly
Welcome to this bright and spacious basement apartment located in a friendly and quiet neighbourhood in Toronto. This well-maintained bungalow unit features:3 large bedrooms, including a primary bedroom with a private 3-piece ensuite A second upgraded 3-piece bathroom Open-concept living and dining area, perfect for relaxing or entertaining Modern kitchen with ample storage and prep space Access to a large shared backyard and deck & above ground pool, great for those hot summer days!3 shared parking spots Shared laundry and utilities Conveniently located close to schools, shopping, public transit, and Highway 401 ideal for commuters and families alike.Available immediately.Don't miss out on this great opportunity! (id:61852)
Property Details
| MLS® Number | E12160995 |
| Property Type | Single Family |
| Community Name | Woburn |
| AmenitiesNearBy | Hospital, Place Of Worship, Public Transit, Schools |
| Features | Flat Site, Dry, Level, Carpet Free |
| ParkingSpaceTotal | 3 |
| PoolType | On Ground Pool |
| Structure | Deck, Patio(s) |
| ViewType | City View |
Building
| BathroomTotal | 2 |
| BedroomsAboveGround | 3 |
| BedroomsTotal | 3 |
| Age | 51 To 99 Years |
| Appliances | Garage Door Opener Remote(s), Water Heater |
| ArchitecturalStyle | Bungalow |
| BasementDevelopment | Finished |
| BasementFeatures | Apartment In Basement, Walk Out |
| BasementType | N/a (finished) |
| ConstructionStyleAttachment | Detached |
| CoolingType | Central Air Conditioning |
| ExteriorFinish | Brick |
| FireProtection | Smoke Detectors |
| FlooringType | Ceramic |
| FoundationType | Concrete, Poured Concrete |
| HeatingFuel | Natural Gas |
| HeatingType | Forced Air |
| StoriesTotal | 1 |
| SizeInterior | 1100 - 1500 Sqft |
| Type | House |
| UtilityWater | Municipal Water |
Parking
| Garage |
Land
| Acreage | No |
| FenceType | Partially Fenced, Fenced Yard |
| LandAmenities | Hospital, Place Of Worship, Public Transit, Schools |
| LandscapeFeatures | Landscaped |
| Sewer | Sanitary Sewer |
| SizeDepth | 112 Ft |
| SizeFrontage | 45 Ft |
| SizeIrregular | 45 X 112 Ft |
| SizeTotalText | 45 X 112 Ft |
Rooms
| Level | Type | Length | Width | Dimensions |
|---|---|---|---|---|
| Basement | Bedroom 2 | 4.3 m | 3.14 m | 4.3 m x 3.14 m |
| Basement | Bedroom 3 | 3.34 m | 3.21 m | 3.34 m x 3.21 m |
| Basement | Kitchen | 2.34 m | 2.03 m | 2.34 m x 2.03 m |
| Basement | Living Room | 4.56 m | 4.52 m | 4.56 m x 4.52 m |
| In Between | Primary Bedroom | 3.81 m | 3.14 m | 3.81 m x 3.14 m |
Utilities
| Cable | Available |
| Electricity | Available |
| Sewer | Available |
https://www.realtor.ca/real-estate/28340385/lower-99-janray-drive-toronto-woburn-woburn
Interested?
Contact us for more information
Heather Dawn Elaine Alexander
Broker
335 Bayly Street West
Ajax, Ontario L1S 6M2

