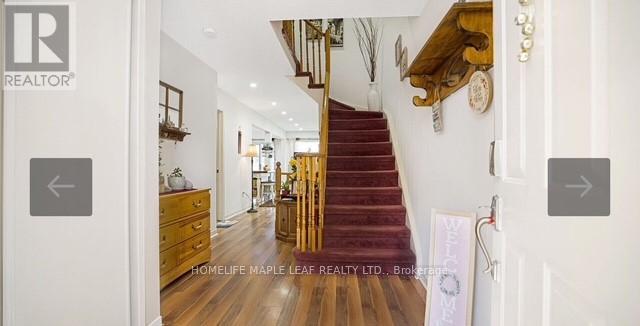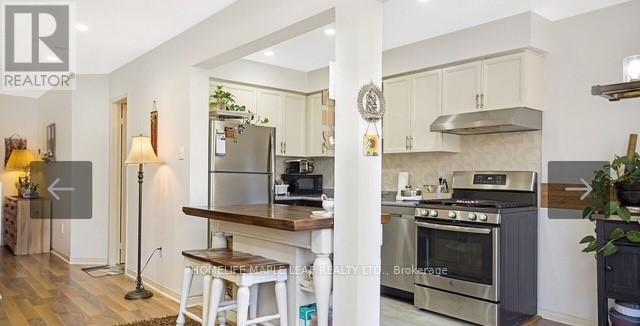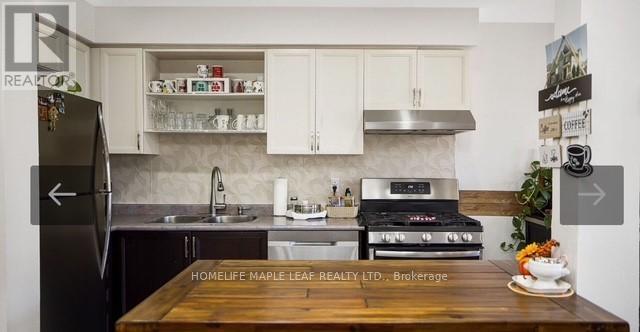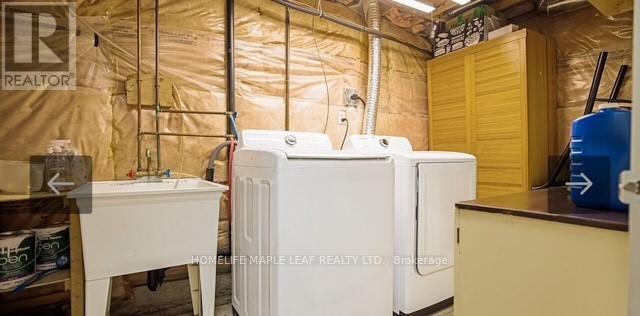52 - 200 Cresthaven Road Sw Brampton, Ontario L7A 1J5
$2,999 Monthly
Beautiful home 3 good size bedrooms. Spacious primary bedroom has semi-ensuite. Open concept main floor. Home includes island for extra counter. Big living room with big window. Lots of pot lights. Professional finished basement, can be used as rec, office or bed room. Clear view to open sky in backyard with above ground pool. House is close to parks, school & shopping parking for 2 cars. New backsplash and stainless steel appliances. New Backsplash & Stainless Steel Appliances. Close to Hwy 410 & all the Amenities. (id:61852)
Property Details
| MLS® Number | W12160976 |
| Property Type | Single Family |
| Community Name | Snelgrove |
| AmenitiesNearBy | Park, Public Transit, Schools, Place Of Worship |
| CommunityFeatures | Pet Restrictions, Community Centre |
| ParkingSpaceTotal | 2 |
| Structure | Deck |
Building
| BathroomTotal | 2 |
| BedroomsAboveGround | 3 |
| BedroomsBelowGround | 1 |
| BedroomsTotal | 4 |
| Age | 16 To 30 Years |
| Appliances | Dishwasher, Dryer, Garage Door Opener Remote(s), Stove, Washer, Refrigerator |
| BasementDevelopment | Finished |
| BasementType | N/a (finished) |
| CoolingType | Central Air Conditioning |
| ExteriorFinish | Brick, Vinyl Siding |
| FlooringType | Laminate, Carpeted |
| HalfBathTotal | 1 |
| HeatingFuel | Natural Gas |
| HeatingType | Forced Air |
| StoriesTotal | 2 |
| Type | Row / Townhouse |
Parking
| Garage |
Land
| Acreage | No |
| LandAmenities | Park, Public Transit, Schools, Place Of Worship |
Rooms
| Level | Type | Length | Width | Dimensions |
|---|---|---|---|---|
| Second Level | Primary Bedroom | 5.27 m | 5.5 m | 5.27 m x 5.5 m |
| Second Level | Bedroom 2 | 3.01 m | 4.3 m | 3.01 m x 4.3 m |
| Second Level | Bedroom 3 | 3.26 m | 2.68 m | 3.26 m x 2.68 m |
| Basement | Recreational, Games Room | 5.91 m | 3.04 m | 5.91 m x 3.04 m |
| Ground Level | Living Room | 3 m | 5.8 m | 3 m x 5.8 m |
| Ground Level | Dining Room | 2.6 m | 2.13 m | 2.6 m x 2.13 m |
| Ground Level | Kitchen | 3 m | 2.13 m | 3 m x 2.13 m |
https://www.realtor.ca/real-estate/28340399/52-200-cresthaven-road-sw-brampton-snelgrove-snelgrove
Interested?
Contact us for more information
Sunny Dhillon
Broker
80 Eastern Avenue #3
Brampton, Ontario L6W 1X9



































