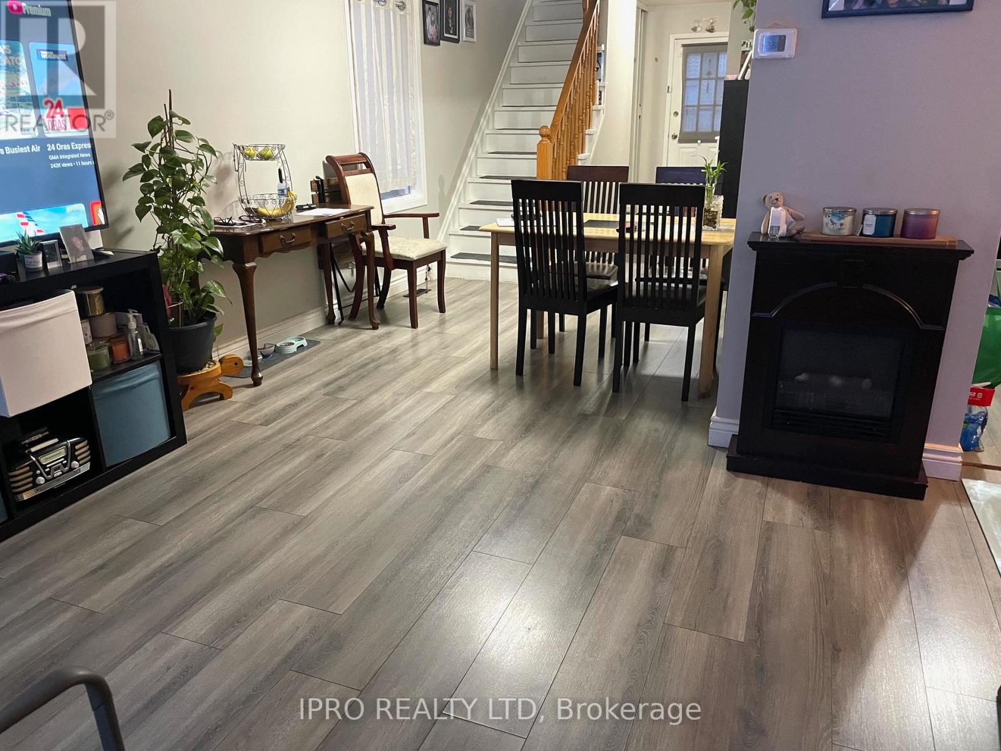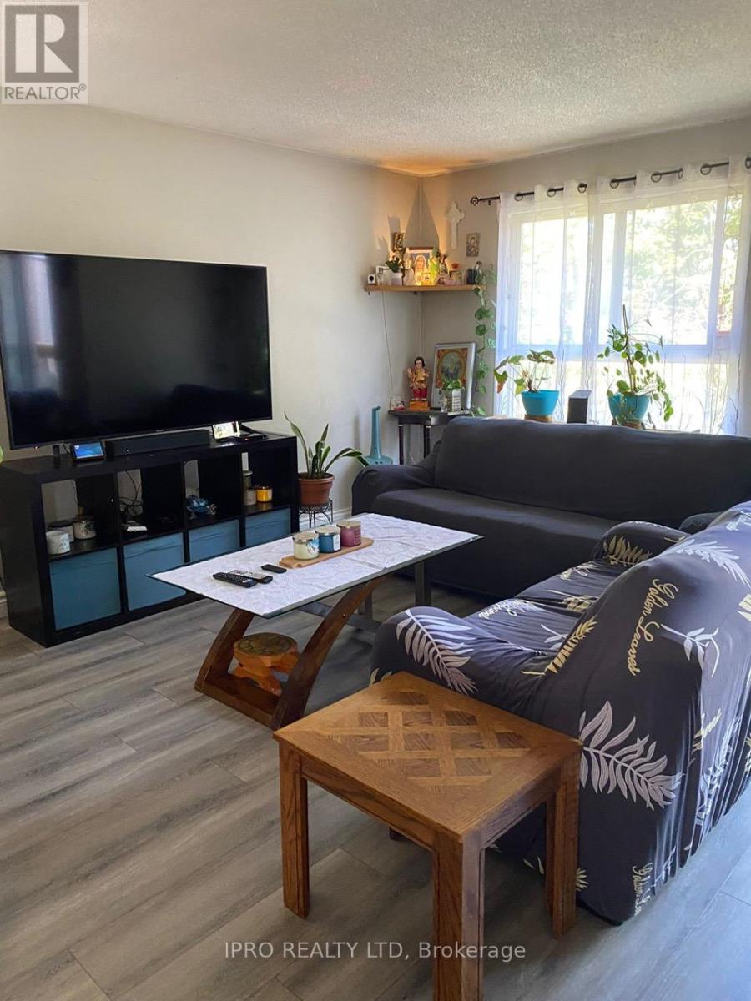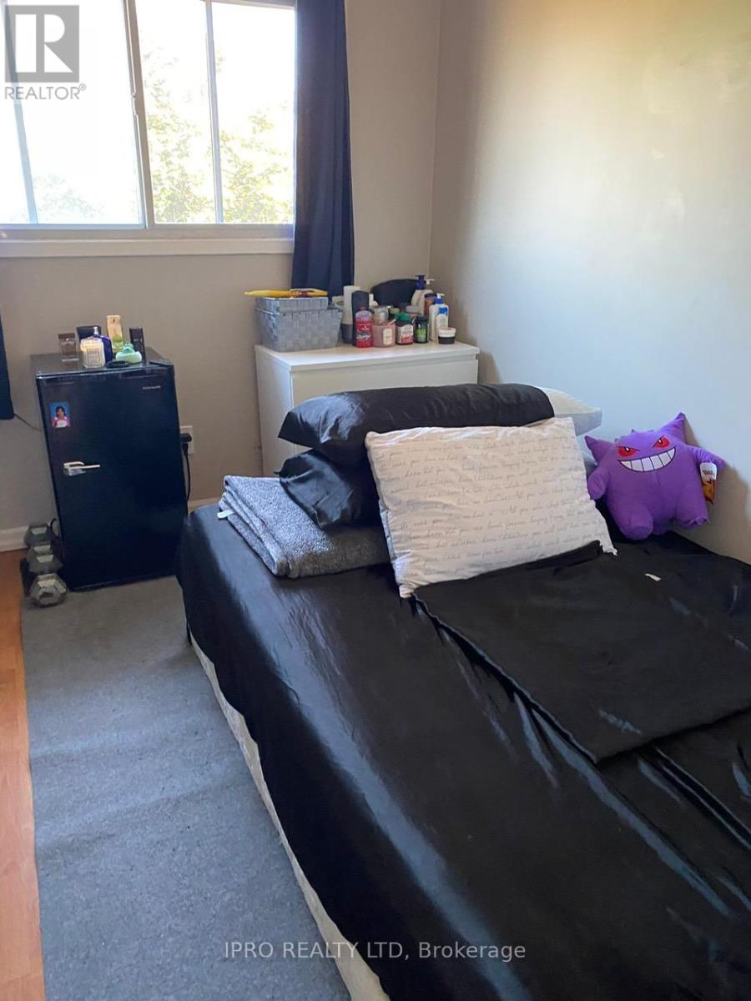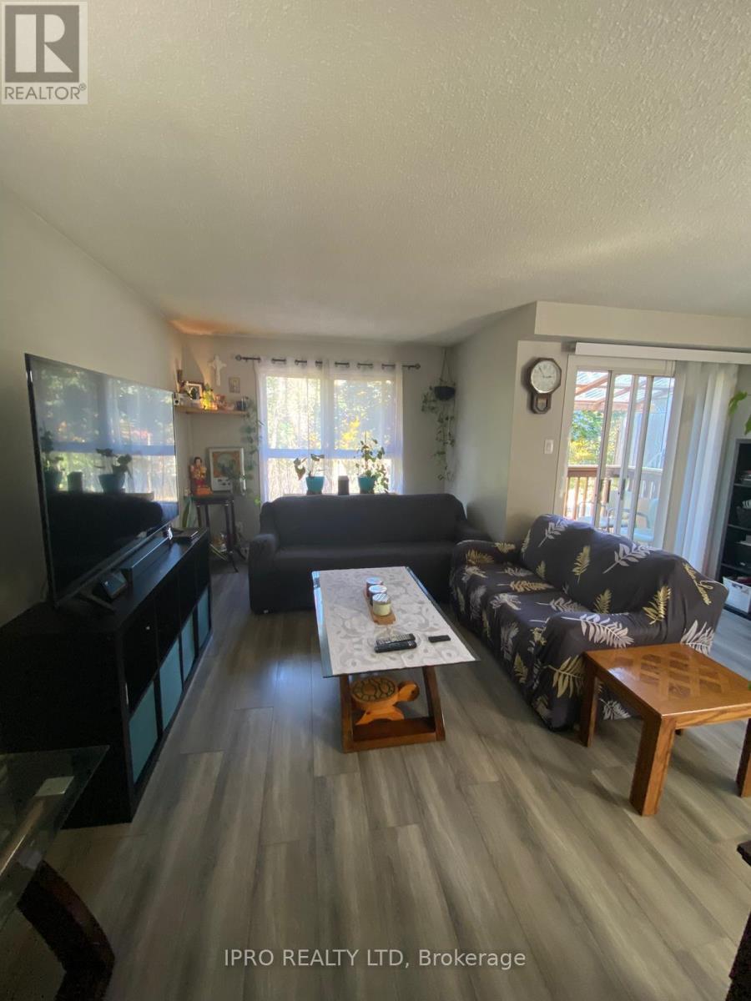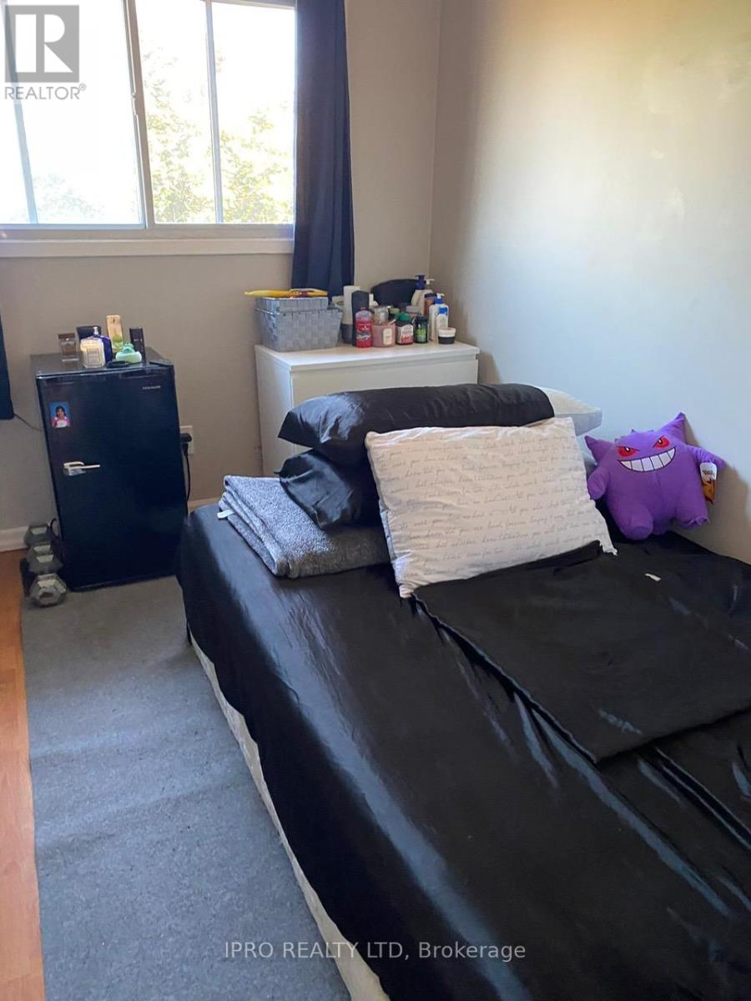3345 Burdock Place Mississauga, Ontario L5A 4B7
$1,099,000
Great Location! Formidable 3 Bedroom, 2 Bath Semi Garage & Private Driveway, Friendly Neighbourhood On Quiet Tree Lined Street, Lots Of Natural Light, Neutral Colours, Open Concept Layout. Lot Size 2230 Sq Ft, No Neighbours At The back, Fully Fenced Backyard From Finished Basement, Very Clean & Spacious. Total Finished Area 1,635 Sq Ft. Garage 240 Sq Ft, Basement Gas Fireplace, Walk Out to Patio and 2Pc Bath. Below grade Finished square Footage 422.No neighbours at the back. (id:61852)
Property Details
| MLS® Number | W12160977 |
| Property Type | Single Family |
| Community Name | Mississauga Valleys |
| AmenitiesNearBy | Hospital, Park, Place Of Worship, Public Transit, Schools |
| CommunityFeatures | Community Centre |
| Features | Flat Site |
| ParkingSpaceTotal | 3 |
Building
| BathroomTotal | 2 |
| BedroomsAboveGround | 3 |
| BedroomsTotal | 3 |
| Age | 31 To 50 Years |
| Amenities | Fireplace(s) |
| Appliances | Garage Door Opener Remote(s), Dryer, Stove, Washer, Window Coverings, Refrigerator |
| BasementDevelopment | Finished |
| BasementFeatures | Walk Out |
| BasementType | N/a (finished) |
| ConstructionStyleAttachment | Semi-detached |
| CoolingType | Central Air Conditioning |
| ExteriorFinish | Vinyl Siding, Brick |
| FireplacePresent | Yes |
| FireplaceTotal | 1 |
| FlooringType | Laminate |
| HalfBathTotal | 1 |
| HeatingFuel | Natural Gas |
| HeatingType | Forced Air |
| StoriesTotal | 2 |
| SizeInterior | 1100 - 1500 Sqft |
| Type | House |
| UtilityWater | Municipal Water |
Parking
| Garage |
Land
| Acreage | No |
| LandAmenities | Hospital, Park, Place Of Worship, Public Transit, Schools |
| Sewer | Sanitary Sewer |
| SizeDepth | 100 Ft ,3 In |
| SizeFrontage | 22 Ft ,7 In |
| SizeIrregular | 22.6 X 100.3 Ft ; Deep Fenced Lot |
| SizeTotalText | 22.6 X 100.3 Ft ; Deep Fenced Lot|under 1/2 Acre |
| ZoningDescription | Residential Rm5 |
Rooms
| Level | Type | Length | Width | Dimensions |
|---|---|---|---|---|
| Second Level | Primary Bedroom | 4.23 m | 3.22 m | 4.23 m x 3.22 m |
| Second Level | Bedroom 2 | 3.27 m | 2.74 m | 3.27 m x 2.74 m |
| Second Level | Bedroom 3 | 3.35 m | 2.72 m | 3.35 m x 2.72 m |
| Basement | Recreational, Games Room | 6.41 m | 5.82 m | 6.41 m x 5.82 m |
| Main Level | Living Room | 5.02 m | 2.81 m | 5.02 m x 2.81 m |
| Main Level | Dining Room | 5.37 m | 2.35 m | 5.37 m x 2.35 m |
| Main Level | Kitchen | 3.33 m | 2.65 m | 3.33 m x 2.65 m |
Interested?
Contact us for more information
Gonzalo Diaz
Salesperson
272 Queen Street East
Brampton, Ontario L6V 1B9




