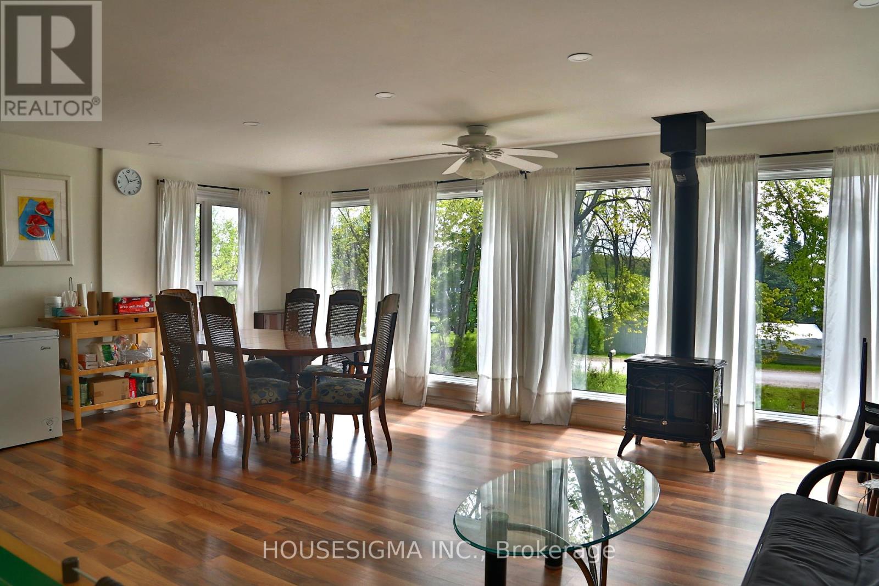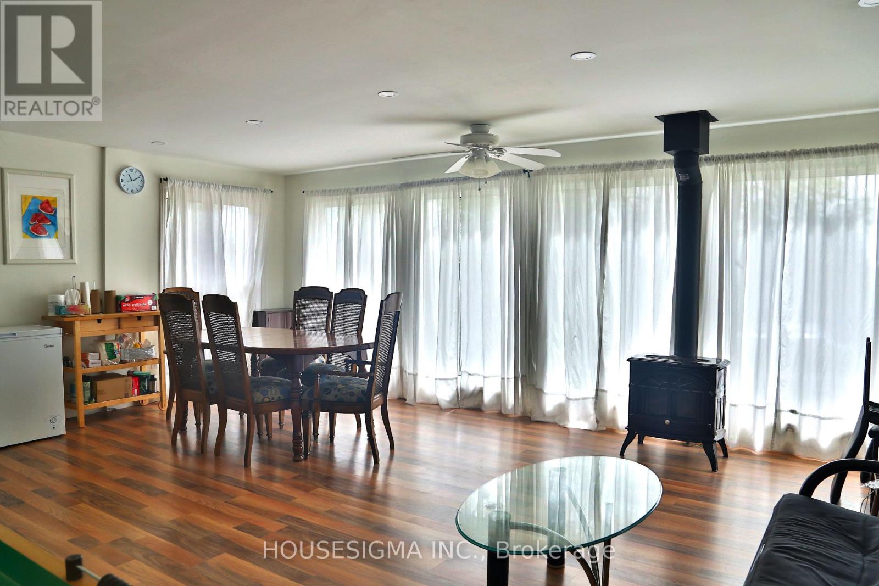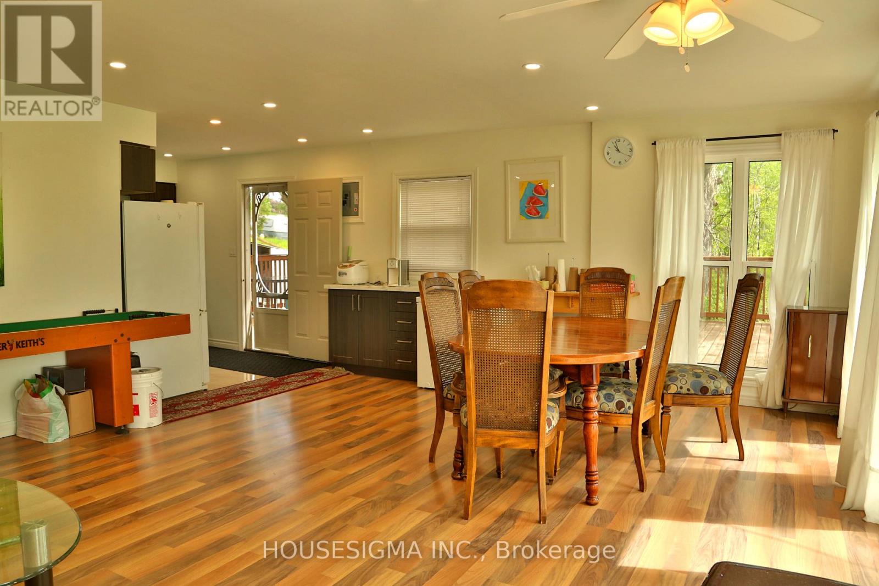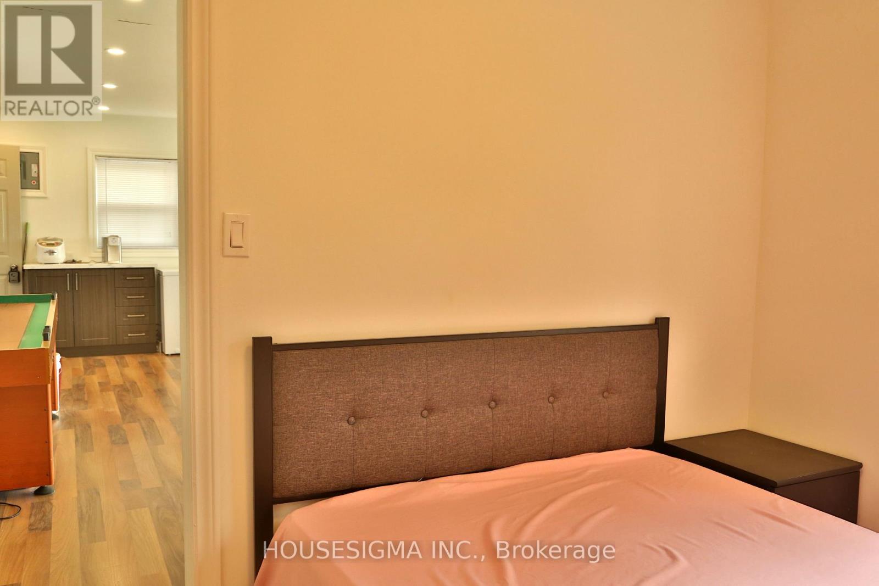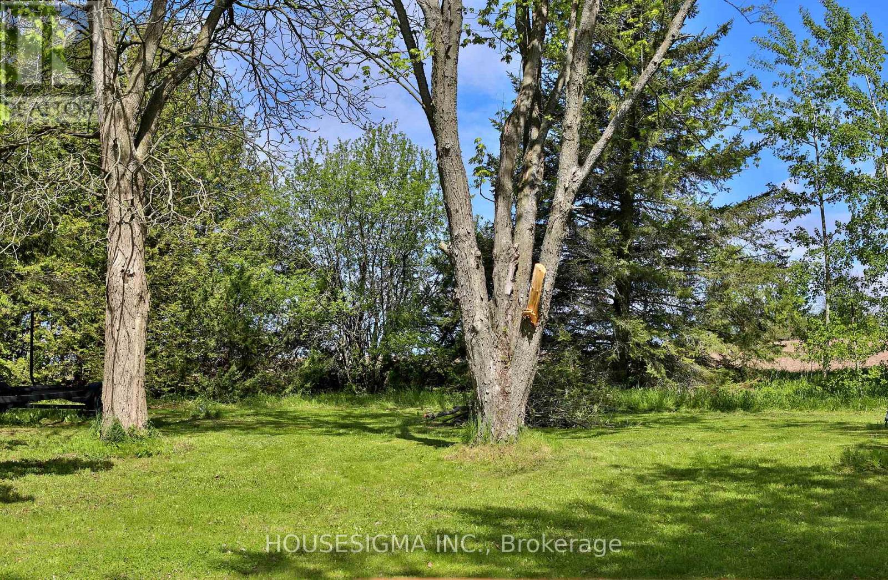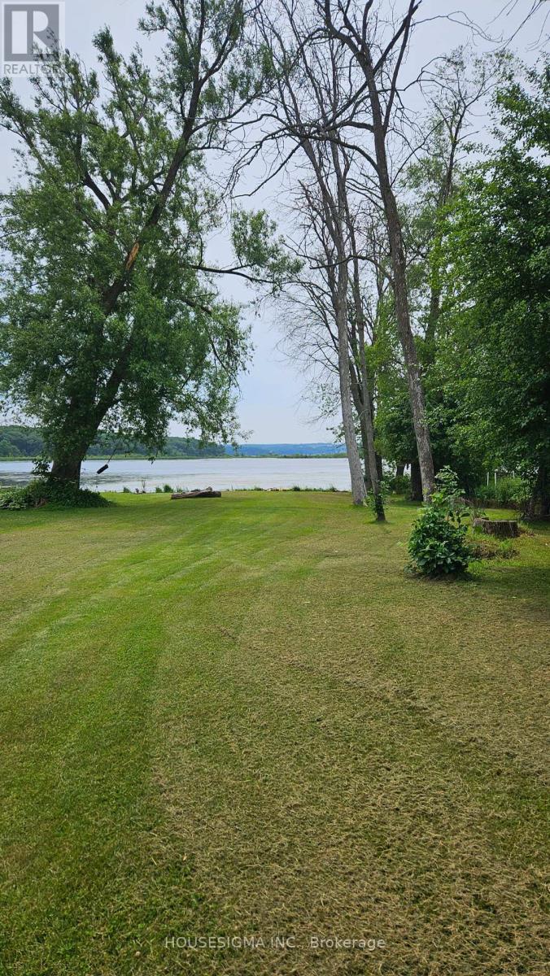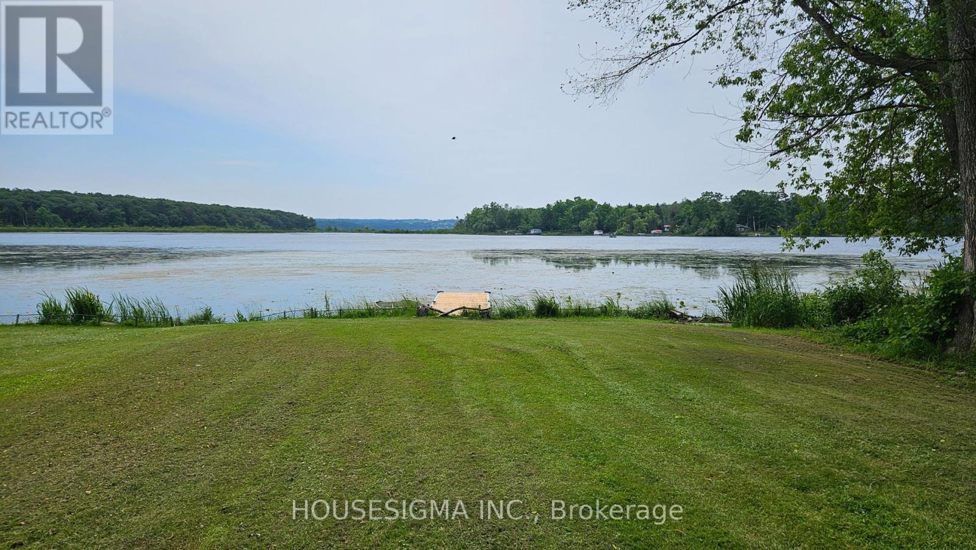1106 Island View Drive Otonabee-South Monaghan, Ontario K0L 1B0
$499,000
Welcome to this well-maintained and affordable 3-bedroom, 1-bathroom cottage nestled in a peaceful and picturesque lakeside community. Located just steps from Rice Lake, with deeded water access directly across the street, this bright, south-facing retreat offers stunning views and a warm, welcoming vibe. Inside, you'll find a spacious open-concept living and dining area with large windows that fill the home with natural light. The layout is perfect for hosting family and friends, with a cozy and newly updated functional kitchen at the heart of it all. Turn-key ready with all furnishings included. Use year-round, perfect for all four seasons. Large outdoor space for entertaining, relaxing, or recreation. Ideal for personal use or investment, great short- or long-term rental potential. Just a short walk to the local marina and lakeside restaurant. Whether you're looking for a weekend getaway, a family cottage, or a smart investment property, this charming cottage truly has it all. (id:61852)
Property Details
| MLS® Number | X12160409 |
| Property Type | Single Family |
| Community Name | Otonabee-South Monaghan |
| ParkingSpaceTotal | 3 |
| ViewType | Lake View |
Building
| BathroomTotal | 1 |
| BedroomsAboveGround | 3 |
| BedroomsTotal | 3 |
| Appliances | Stove, Washer, Refrigerator |
| ArchitecturalStyle | Bungalow |
| ConstructionStyleAttachment | Detached |
| ExteriorFinish | Vinyl Siding |
| FireplacePresent | Yes |
| FoundationType | Unknown |
| HeatingFuel | Electric |
| HeatingType | Baseboard Heaters |
| StoriesTotal | 1 |
| SizeInterior | 0 - 699 Sqft |
| Type | House |
Parking
| No Garage |
Land
| Acreage | No |
| Sewer | Septic System |
| SizeDepth | 187 Ft |
| SizeFrontage | 80 Ft |
| SizeIrregular | 80 X 187 Ft |
| SizeTotalText | 80 X 187 Ft |
Rooms
| Level | Type | Length | Width | Dimensions |
|---|---|---|---|---|
| Main Level | Family Room | 5.18 m | 6.09 m | 5.18 m x 6.09 m |
| Main Level | Bedroom | 2.43 m | 2.74 m | 2.43 m x 2.74 m |
| Main Level | Bedroom 2 | 2.43 m | 2.44 m | 2.43 m x 2.44 m |
| Main Level | Bedroom 3 | 2.43 m | 1.96 m | 2.43 m x 1.96 m |
| Main Level | Kitchen | 2.92 m | 2.54 m | 2.92 m x 2.54 m |
| Main Level | Bathroom | 1.7 m | 1.52 m | 1.7 m x 1.52 m |
Interested?
Contact us for more information
Mohammed Al-Salihi
Salesperson
15 Allstate Parkway #629
Markham, Ontario L3R 5B4








