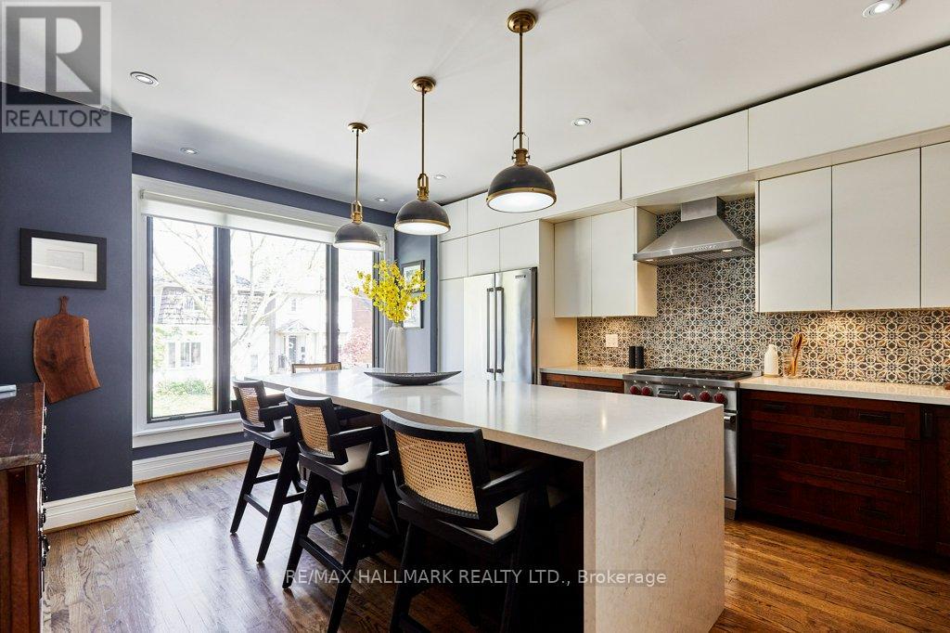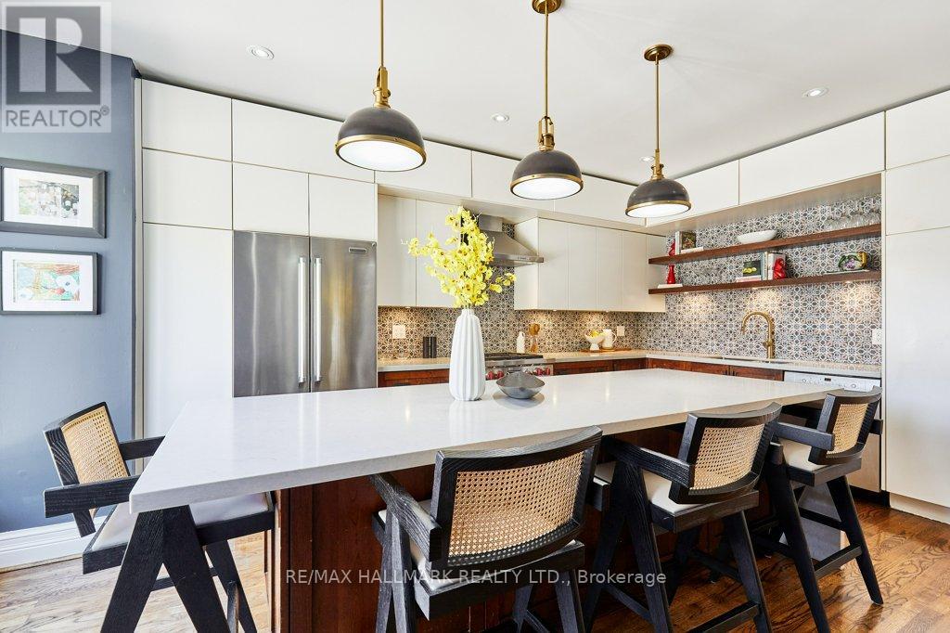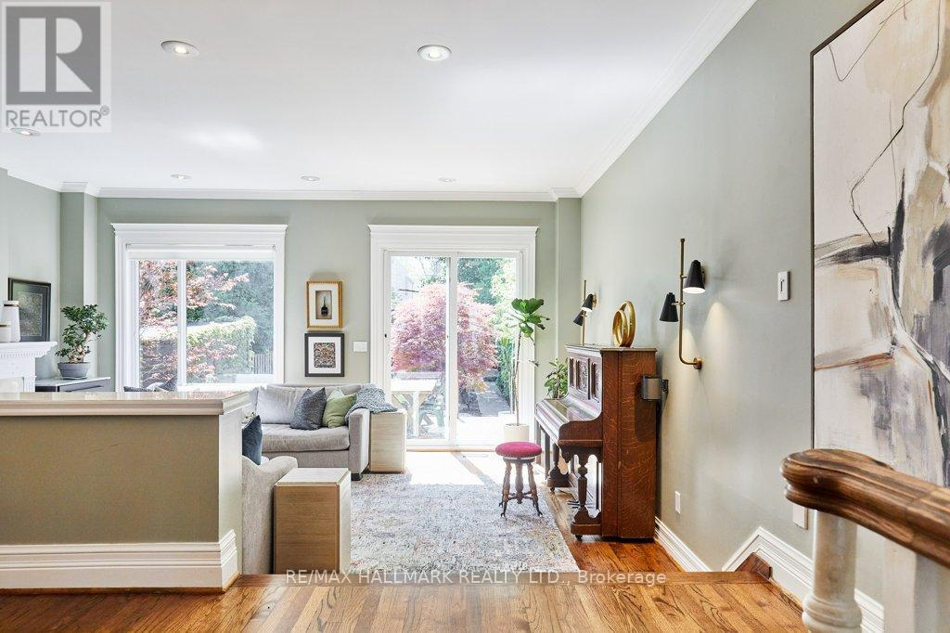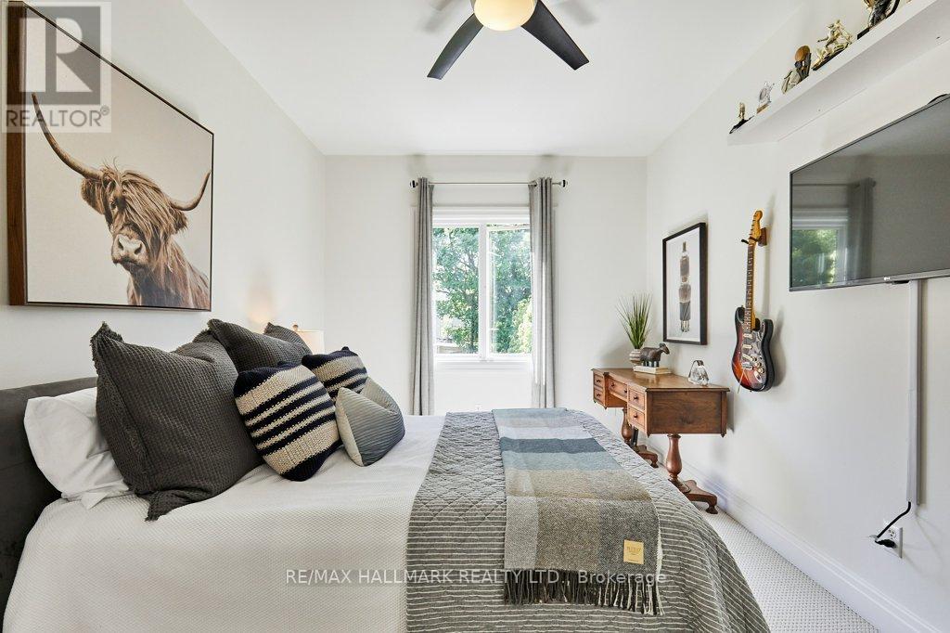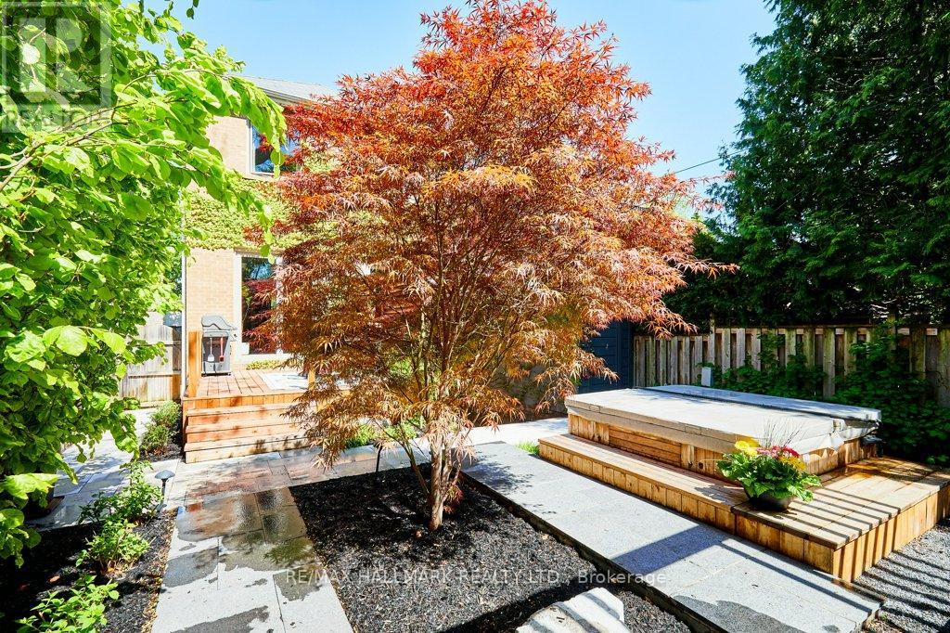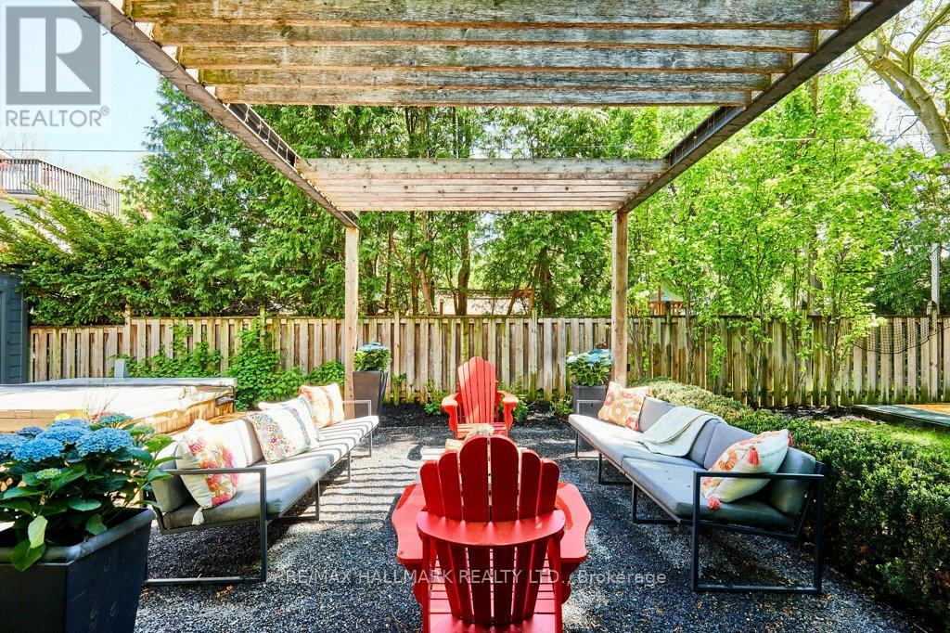56 Marmot Street Toronto, Ontario M4S 2T5
$2,299,000
Every so often, a home hits the market that truly stands out and this is that home. Nestled in the sought-after Davisville Village and Cody school district, this stunning 3-bedroom, 4-bathroom detached gem checks all the boxes and then some. Thoughtfully reimagined, the main floor ditches the underused formal living room for a functional and stylish layout. Step into a welcoming front foyer that flows into a chefs dream kitchen with a massive centre island, abundant storage, and light. The large dining area connects seamlessly to a sunken family room with soaring ceilings, a cozy gas fireplace, and walkout to a spectacular 150-ft deep backyard. Upstairs, skylights bathe the space in natural light. The primary retreat is your private oasis, featuring two separate walk-in closets and a sexy, spa-inspired 5-piece ensuite. Two additional spacious bedrooms offer custom closet organizers and share a beautifully updated 4-piece bathroom. The fully finished lower level includes a huge rec room, with additional space for a home gym, office, or playroom, a separate laundry room, a renovated 3-piece bathroom, garage access, and a second walkout to the backyard. And oh - that backyard! Facing west for optimal sunlight, its an entertainer's paradise with private deck, hot tub area, couch seating and fire pit under a pergola, grassy play area for pets or kids and a sport court, ideal for basketball, pickleball, golf, or badminton! Other highlights include: 2-car parking (1 in garage), a quiet, kid- friendly street a short walk to Cody, Northern, the new LRT, TTC, Bayview, Mt. Pleasant, and Yonge & Eglinton. Above average home inspection available by email. Open Houses: Thursday: 11:30 AM 1:30 PM & 5:30 PM 8:00 PM, Saturday/Sunday: 1:00 PM 4:00 PM. To the lucky buyer welcome home! (id:61852)
Open House
This property has open houses!
1:00 pm
Ends at:4:00 pm
1:00 pm
Ends at:4:00 pm
Property Details
| MLS® Number | C12159899 |
| Property Type | Single Family |
| Neigbourhood | Don Valley West |
| Community Name | Mount Pleasant East |
| ParkingSpaceTotal | 2 |
Building
| BathroomTotal | 4 |
| BedroomsAboveGround | 3 |
| BedroomsTotal | 3 |
| Amenities | Fireplace(s) |
| Appliances | Water Heater, Dishwasher, Microwave, Oven, Stove, Window Coverings, Refrigerator |
| BasementDevelopment | Finished |
| BasementFeatures | Walk Out |
| BasementType | N/a (finished) |
| ConstructionStyleAttachment | Detached |
| CoolingType | Central Air Conditioning |
| ExteriorFinish | Brick |
| FireplacePresent | Yes |
| FireplaceTotal | 1 |
| FlooringType | Hardwood, Carpeted |
| FoundationType | Block |
| HalfBathTotal | 1 |
| HeatingFuel | Natural Gas |
| HeatingType | Forced Air |
| StoriesTotal | 2 |
| SizeInterior | 2000 - 2500 Sqft |
| Type | House |
| UtilityWater | Municipal Water |
Parking
| Garage |
Land
| Acreage | No |
| Sewer | Sanitary Sewer |
| SizeDepth | 150 Ft ,1 In |
| SizeFrontage | 32 Ft ,1 In |
| SizeIrregular | 32.1 X 150.1 Ft |
| SizeTotalText | 32.1 X 150.1 Ft |
Rooms
| Level | Type | Length | Width | Dimensions |
|---|---|---|---|---|
| Second Level | Primary Bedroom | 4.69 m | 7.52 m | 4.69 m x 7.52 m |
| Second Level | Bedroom 2 | 2.96 m | 4.35 m | 2.96 m x 4.35 m |
| Second Level | Bedroom 3 | 2.96 m | 4.35 m | 2.96 m x 4.35 m |
| Basement | Recreational, Games Room | 5.73 m | 6.06 m | 5.73 m x 6.06 m |
| Basement | Exercise Room | 5.73 m | 6.06 m | 5.73 m x 6.06 m |
| Basement | Laundry Room | 2.74 m | 2.18 m | 2.74 m x 2.18 m |
| Main Level | Kitchen | 4.35 m | 5.66 m | 4.35 m x 5.66 m |
| Main Level | Family Room | 5.97 m | 4.6 m | 5.97 m x 4.6 m |
| Main Level | Dining Room | 5.97 m | 3.47 m | 5.97 m x 3.47 m |
Interested?
Contact us for more information
Sarah Underhill
Salesperson
170 Merton St
Toronto, Ontario M4S 1A1



