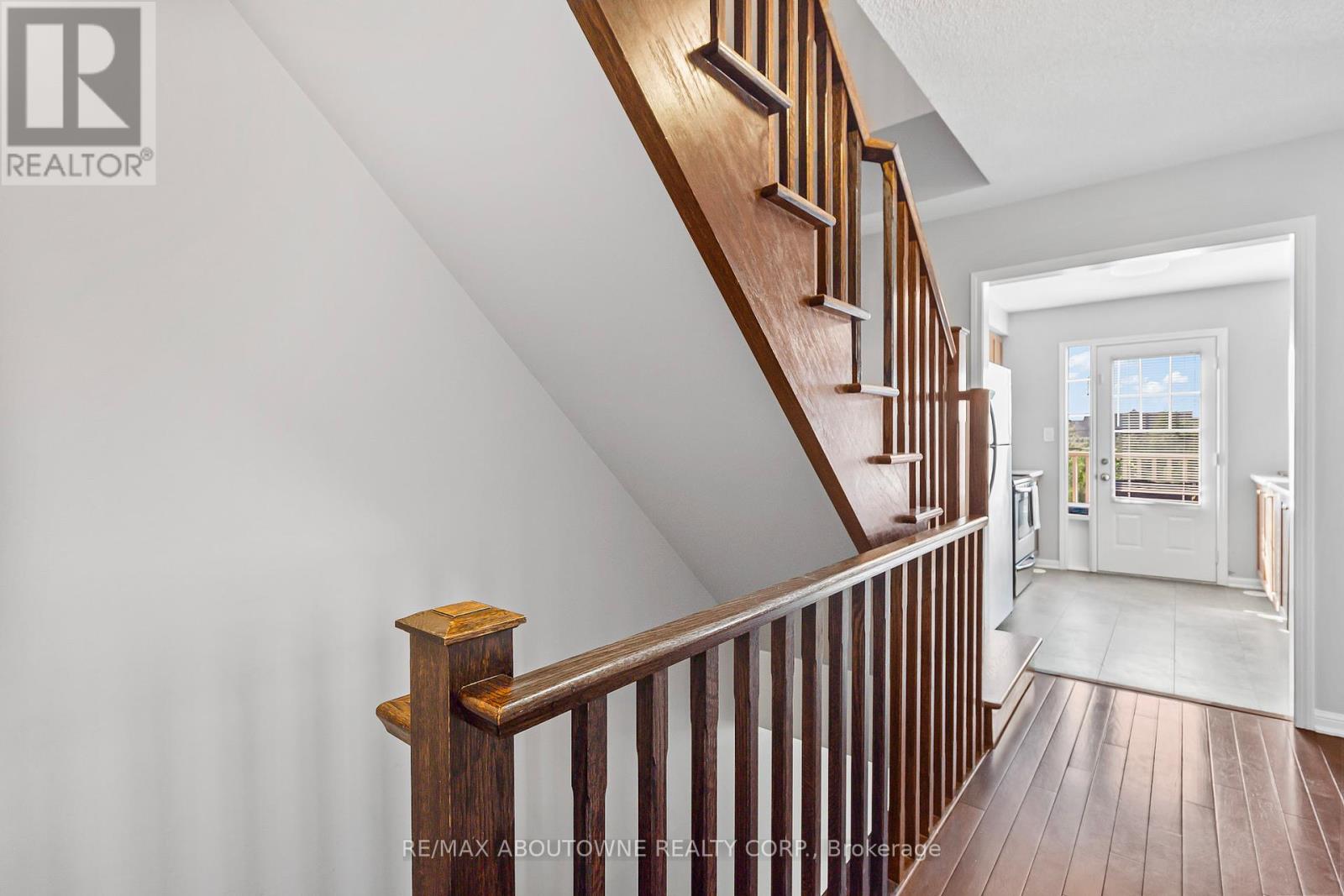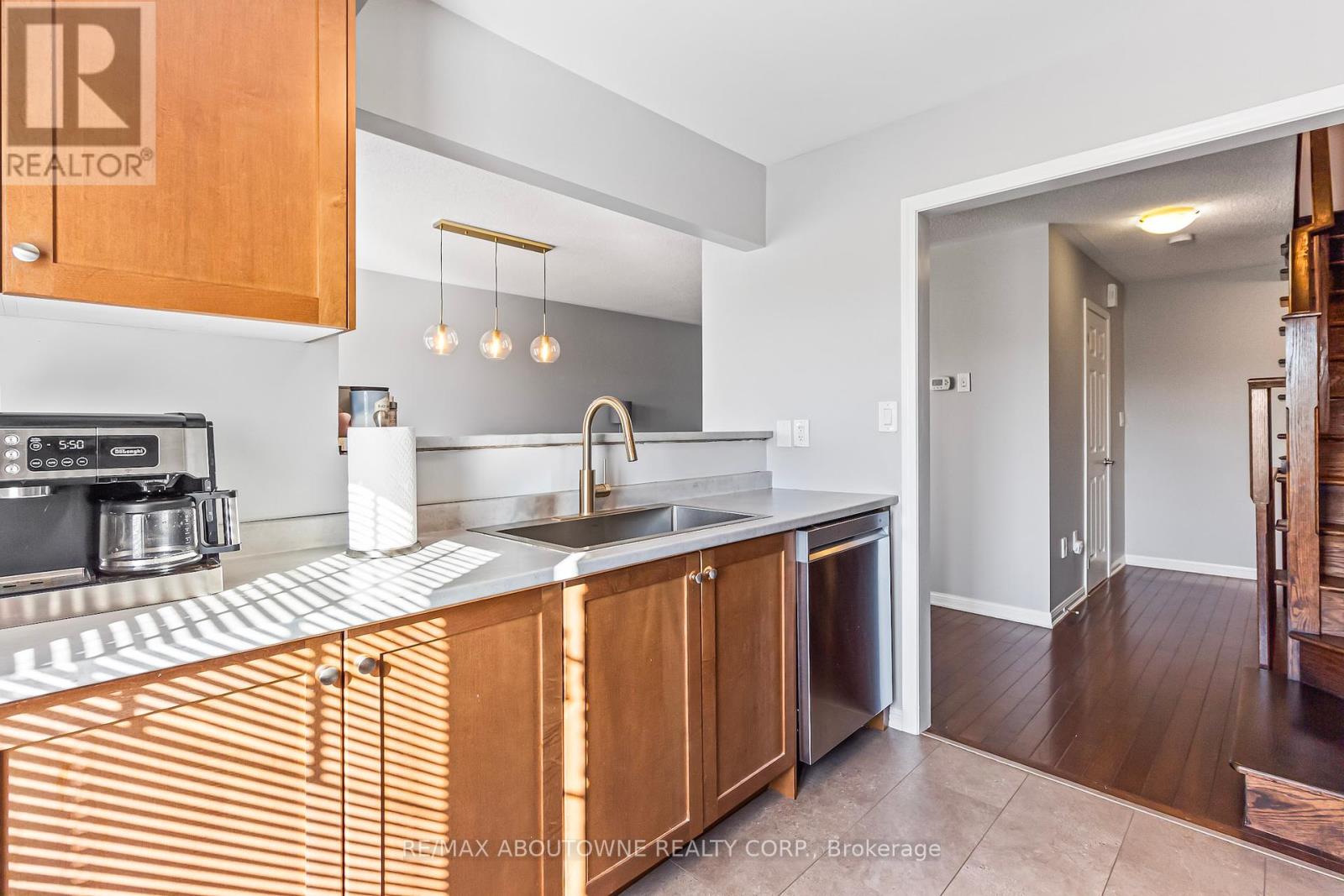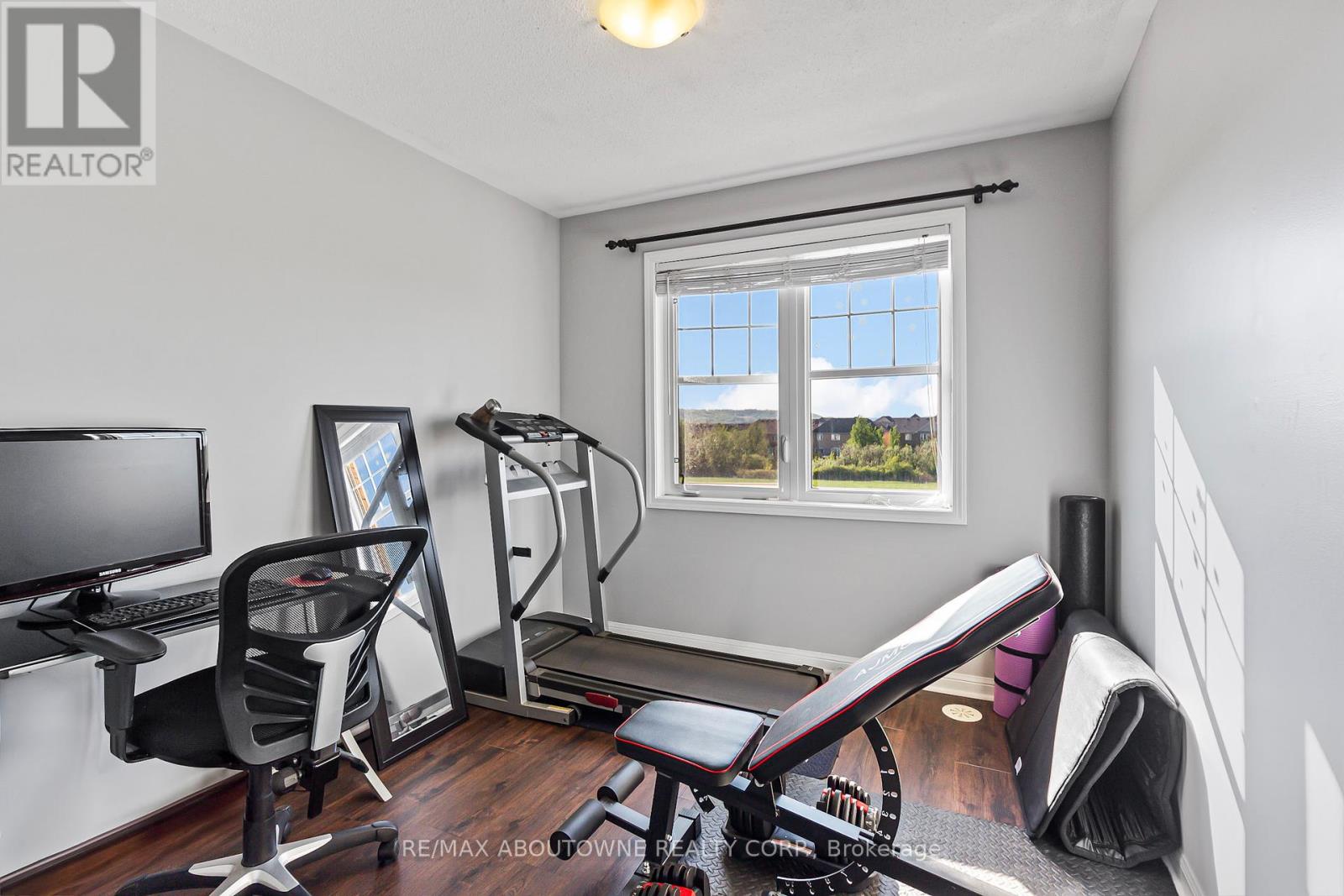40 Finney Terrace Milton, Ontario L9T 7B2
$2,750 Monthly
Lovely 3-storey townhome in the sought-after Hawthorne Village community. This bright and spacious 2-bedroom home features an open-concept second floor with a modern kitchen equipped with stainless steel appliances and a walk-out balcony overlooking lush greenery. Enjoy an abundance of natural light and a serene view. The third level offers hardwood flooring throughout, two generously sized bedrooms, and a 4-piece bathroom. Conveniently located close to all amenities and just steps to schools, parks, and scenic walking trails - A perfect place to call home! (id:61852)
Property Details
| MLS® Number | W12160033 |
| Property Type | Single Family |
| Community Name | 1033 - HA Harrison |
| AmenitiesNearBy | Park, Public Transit, Schools |
| Features | In Suite Laundry |
| ParkingSpaceTotal | 2 |
Building
| BathroomTotal | 3 |
| BedroomsAboveGround | 2 |
| BedroomsTotal | 2 |
| Age | 16 To 30 Years |
| Appliances | Oven - Built-in |
| ConstructionStyleAttachment | Attached |
| CoolingType | Central Air Conditioning |
| ExteriorFinish | Brick |
| FlooringType | Hardwood, Ceramic, Carpeted |
| FoundationType | Concrete |
| HalfBathTotal | 1 |
| HeatingFuel | Natural Gas |
| HeatingType | Forced Air |
| StoriesTotal | 3 |
| SizeInterior | 700 - 1100 Sqft |
| Type | Row / Townhouse |
| UtilityWater | Municipal Water |
Parking
| Attached Garage | |
| Garage |
Land
| Acreage | No |
| LandAmenities | Park, Public Transit, Schools |
| Sewer | Sanitary Sewer |
| SizeDepth | 44 Ft ,3 In |
| SizeFrontage | 21 Ft |
| SizeIrregular | 21 X 44.3 Ft |
| SizeTotalText | 21 X 44.3 Ft |
Rooms
| Level | Type | Length | Width | Dimensions |
|---|---|---|---|---|
| Second Level | Living Room | 3.35 m | 3.23 m | 3.35 m x 3.23 m |
| Second Level | Dining Room | 3 m | 2.74 m | 3 m x 2.74 m |
| Second Level | Kitchen | 3 m | 2.74 m | 3 m x 2.74 m |
| Third Level | Primary Bedroom | 4.42 m | 3.3 m | 4.42 m x 3.3 m |
| Third Level | Bedroom 2 | 2.9 m | 2.69 m | 2.9 m x 2.69 m |
https://www.realtor.ca/real-estate/28339330/40-finney-terrace-milton-ha-harrison-1033-ha-harrison
Interested?
Contact us for more information
Rayo Irani
Broker
1235 North Service Rd W #100d
Oakville, Ontario L6M 3G5
Mori Rezai
Salesperson
1235 North Service Rd W #100d
Oakville, Ontario L6M 3G5


































