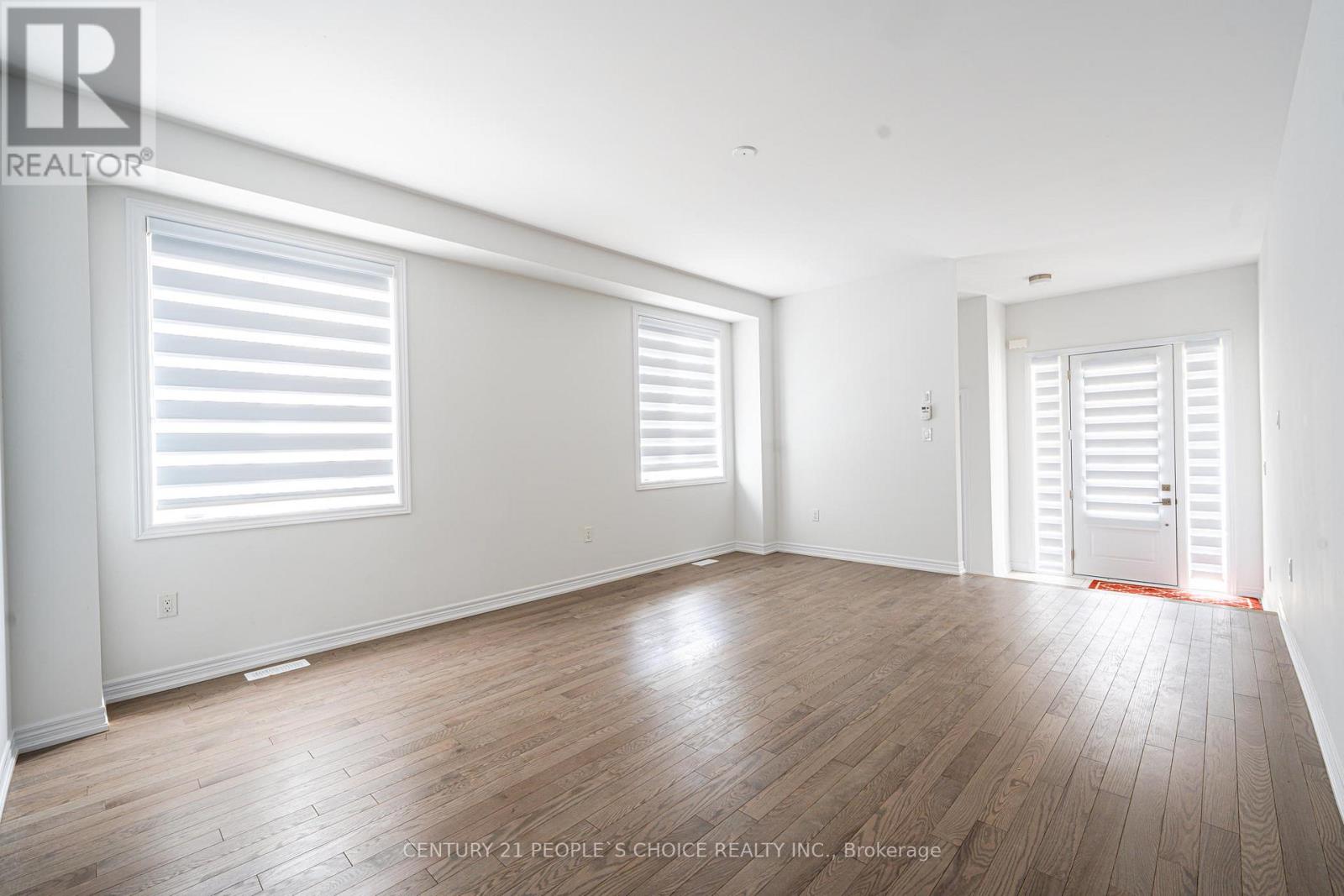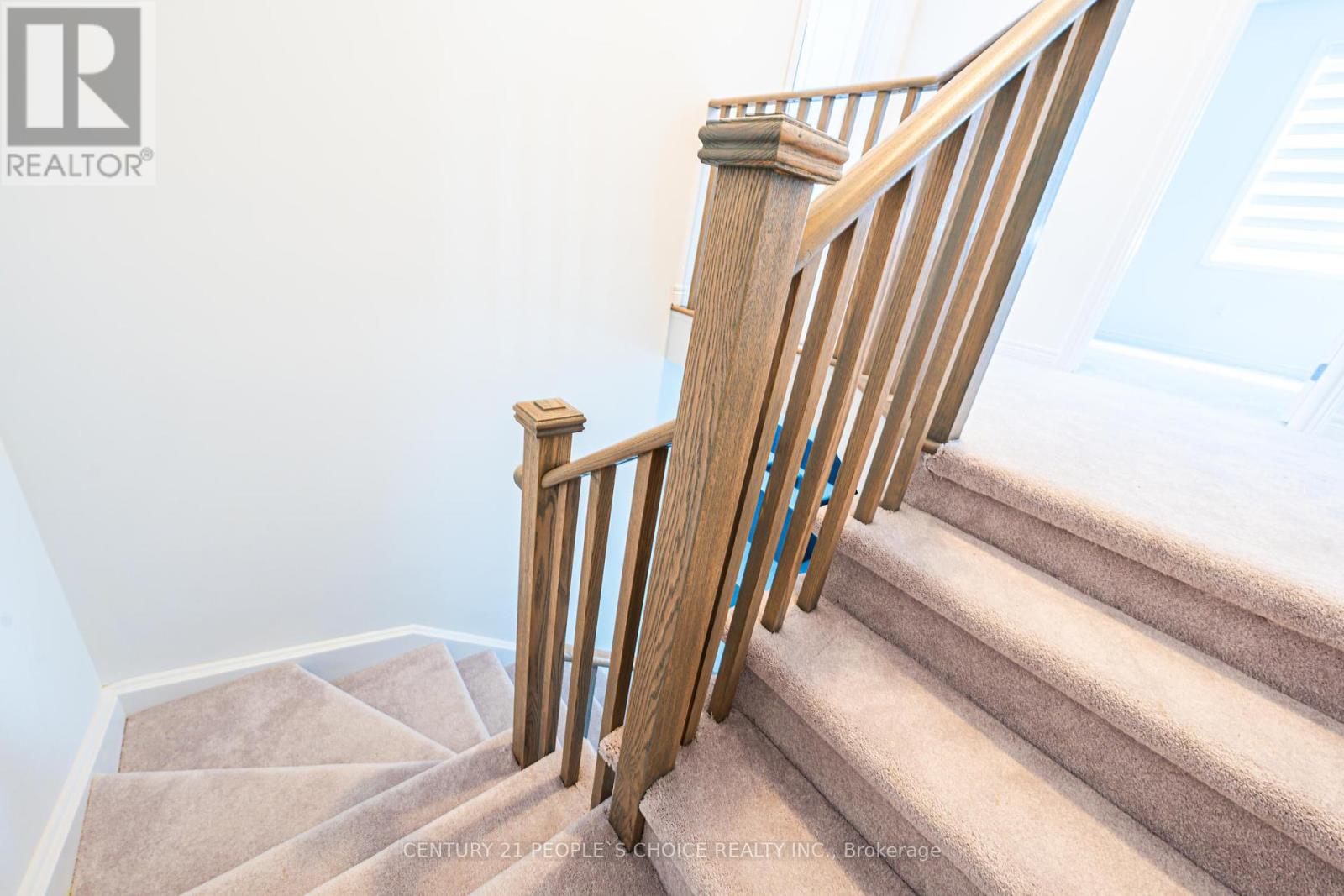2057 Chris Mason Street Oshawa, Ontario L1L 0S5
$3,400 Monthly
1 Year old modern style detached house with Bright & Spacious 4 Bedrooms. Featuring: with family room and living room with a big island. Open Concept & Ultra Practical Kitchen Layout with Large Island for Breakfast space, Electric stove, full size fridge with water/ice filter. Separate space for Great Room and Formal Dining, 9' Ceiling on Main floor and high-end hard wood flooring on Main and Second Floor with carpet. 2nd floor laundry, large closets, large standing shower in primary ensuite. Conveniently Located Near Oshawa Tech University, Grocery Stores, Restaurants, Costco, Hwy 401/407 & Much More... (id:61852)
Property Details
| MLS® Number | E12159959 |
| Property Type | Single Family |
| Community Name | Kedron |
| Features | In Suite Laundry |
| ParkingSpaceTotal | 2 |
Building
| BathroomTotal | 3 |
| BedroomsAboveGround | 4 |
| BedroomsTotal | 4 |
| Age | New Building |
| BasementDevelopment | Unfinished |
| BasementType | N/a (unfinished) |
| ConstructionStyleAttachment | Detached |
| CoolingType | Central Air Conditioning |
| ExteriorFinish | Brick |
| FoundationType | Concrete |
| HalfBathTotal | 1 |
| HeatingFuel | Natural Gas |
| HeatingType | Forced Air |
| StoriesTotal | 2 |
| SizeInterior | 2000 - 2500 Sqft |
| Type | House |
| UtilityWater | Municipal Water |
Parking
| Attached Garage | |
| Garage |
Land
| Acreage | No |
| Sewer | Sanitary Sewer |
| SizeDepth | 90 Ft |
| SizeFrontage | 32 Ft |
| SizeIrregular | 32 X 90 Ft |
| SizeTotalText | 32 X 90 Ft |
Rooms
| Level | Type | Length | Width | Dimensions |
|---|---|---|---|---|
| Second Level | Primary Bedroom | 4.42 m | 4.91 m | 4.42 m x 4.91 m |
| Second Level | Bedroom 2 | 3.2 m | 3.5 m | 3.2 m x 3.5 m |
| Second Level | Bedroom 3 | 3.59 m | 4.12 m | 3.59 m x 4.12 m |
| Second Level | Bedroom 4 | 3.62 m | 3.05 m | 3.62 m x 3.05 m |
| Main Level | Living Room | 4.17 m | 5.48 m | 4.17 m x 5.48 m |
| Main Level | Great Room | 3.96 m | 5.06 m | 3.96 m x 5.06 m |
| Main Level | Kitchen | 3.35 m | 3.65 m | 3.35 m x 3.65 m |
| Main Level | Eating Area | 3.35 m | 3.05 m | 3.35 m x 3.05 m |
https://www.realtor.ca/real-estate/28338937/2057-chris-mason-street-oshawa-kedron-kedron
Interested?
Contact us for more information
Manav Kale
Salesperson
1780 Albion Road Unit 2 & 3
Toronto, Ontario M9V 1C1










































