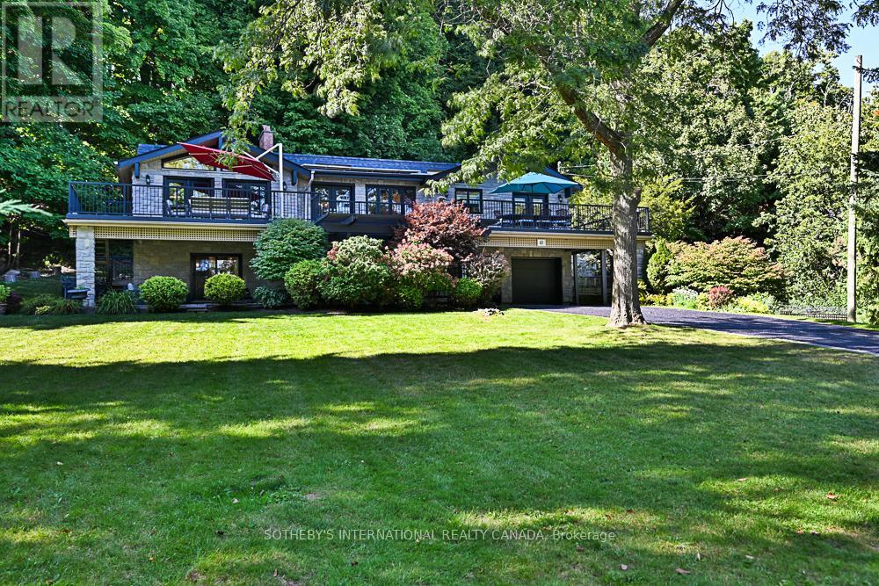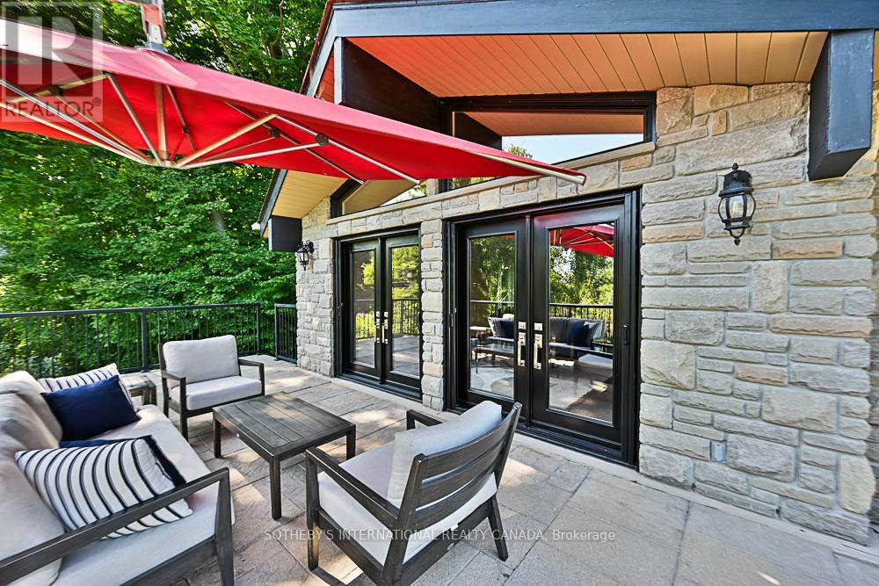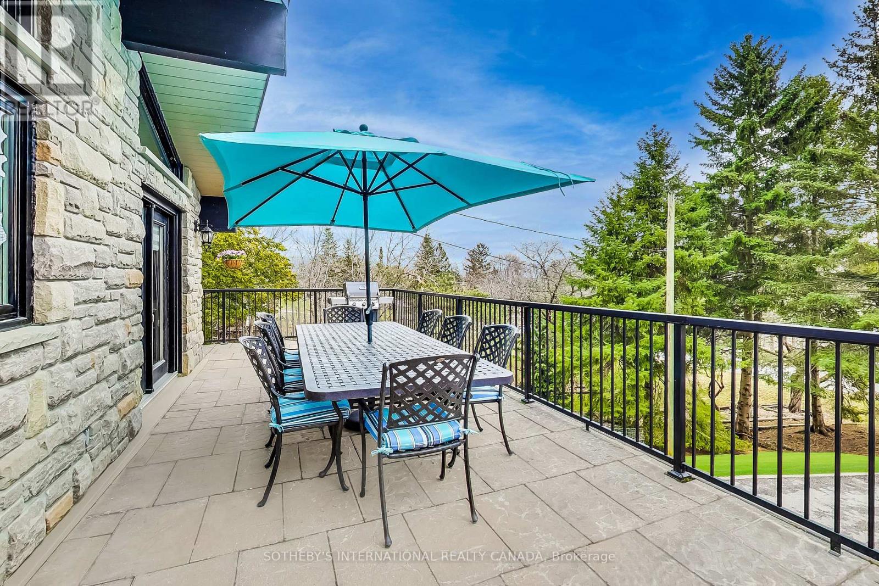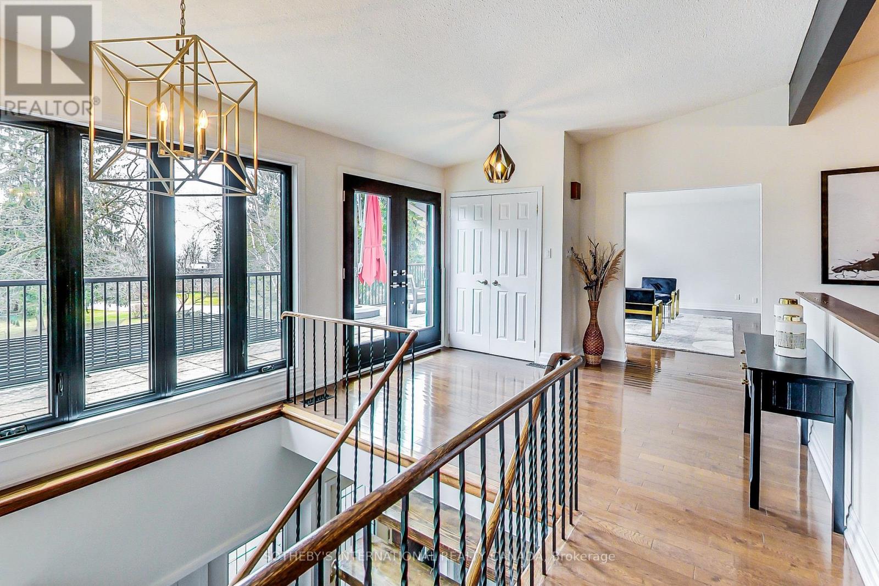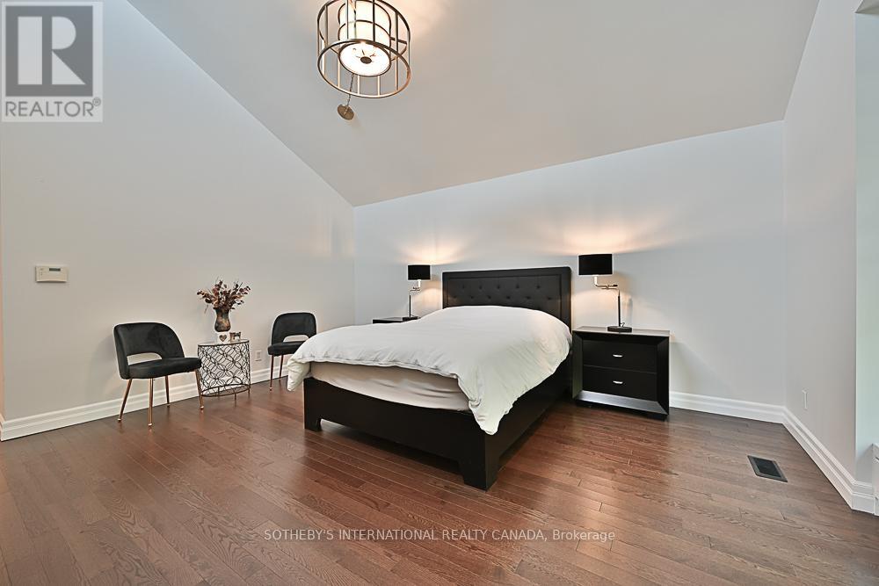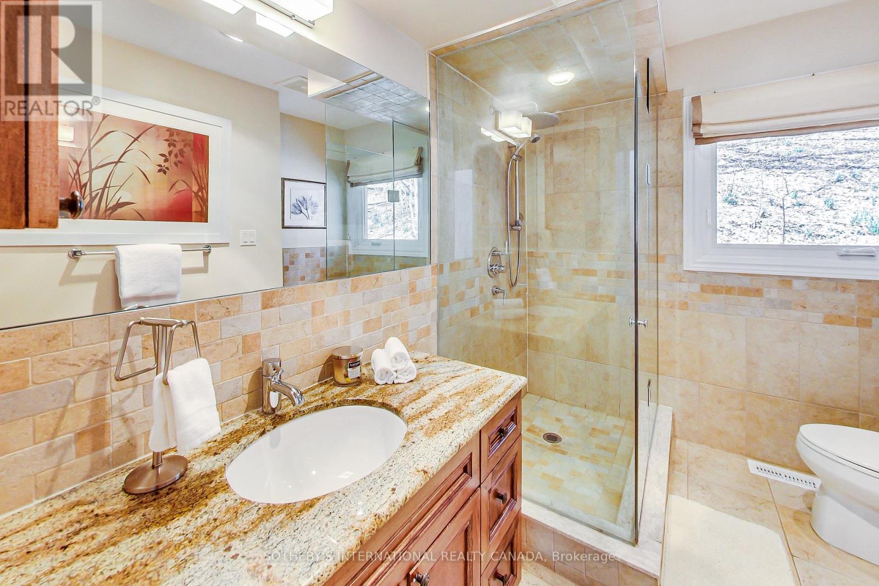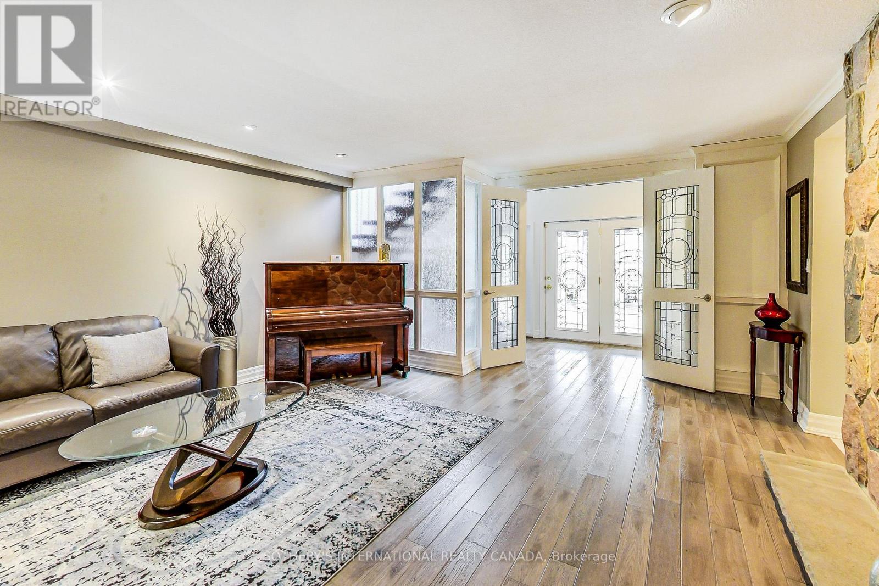41 Meadowcliffe Drive Toronto, Ontario M1M 2X8
$2,999,999
Welcome to 41 Meadowcliffe Dr, a very exclusive luxury multi-family residence immersed in nature at the heart of the bluffs, with nearly 5,000 sqft of interior living space and 1,500 sqft outdoor living space, laid out over 0.6 acres, and set back about 100 ft. It is like a Beaumont Road or a Riverview Drive in Rosedale, but you are close to the water. It is like the idyllic South Kingsway in Etobicoke, minus the traffic. It is like Argyle Drive or Bel Air Drive in Oakville, but much, much closer to Toronto. It is like Fallingbrook Drive, but less busy. It is like Guildwood Parkway, but way more prestigious. It is like the bridle path/high point road or park lane circle, but without having to fence yourself in from the onlookers or tourists. There is a better setting for a home any any-sized family can just enjoy the company. (id:61852)
Property Details
| MLS® Number | E12160212 |
| Property Type | Single Family |
| Neigbourhood | Scarborough |
| Community Name | Cliffcrest |
| ParkingSpaceTotal | 2 |
Building
| BathroomTotal | 5 |
| BedroomsAboveGround | 5 |
| BedroomsTotal | 5 |
| ArchitecturalStyle | Raised Bungalow |
| BasementDevelopment | Finished |
| BasementFeatures | Walk Out |
| BasementType | N/a (finished) |
| ConstructionStyleAttachment | Detached |
| CoolingType | Central Air Conditioning |
| ExteriorFinish | Brick |
| FireplacePresent | Yes |
| FoundationType | Brick |
| HalfBathTotal | 2 |
| HeatingFuel | Natural Gas |
| HeatingType | Forced Air |
| StoriesTotal | 1 |
| SizeInterior | 3500 - 5000 Sqft |
| Type | House |
| UtilityWater | Municipal Water |
Parking
| Attached Garage | |
| Garage |
Land
| Acreage | No |
| Sewer | Septic System |
| SizeDepth | 225 Ft |
| SizeFrontage | 125 Ft |
| SizeIrregular | 125 X 225 Ft |
| SizeTotalText | 125 X 225 Ft|1/2 - 1.99 Acres |
Rooms
| Level | Type | Length | Width | Dimensions |
|---|---|---|---|---|
| Second Level | Primary Bedroom | 4.5 m | 4.9 m | 4.5 m x 4.9 m |
| Second Level | Bedroom | 3.7 m | 4.2 m | 3.7 m x 4.2 m |
| Second Level | Office | 4.5 m | 3.4 m | 4.5 m x 3.4 m |
| Lower Level | Family Room | 5.5 m | 4.7 m | 5.5 m x 4.7 m |
| Lower Level | Kitchen | 2.5 m | 3.4 m | 2.5 m x 3.4 m |
| Lower Level | Bedroom | 3.9 m | 5.2 m | 3.9 m x 5.2 m |
| Lower Level | Office | 4 m | 5 m | 4 m x 5 m |
| Main Level | Dining Room | 3.5 m | 4.7 m | 3.5 m x 4.7 m |
| Main Level | Living Room | 7.5 m | 5.5 m | 7.5 m x 5.5 m |
https://www.realtor.ca/real-estate/28338964/41-meadowcliffe-drive-toronto-cliffcrest-cliffcrest
Interested?
Contact us for more information
Cliff Liu
Broker
1867 Yonge Street Ste 100
Toronto, Ontario M4S 1Y5

