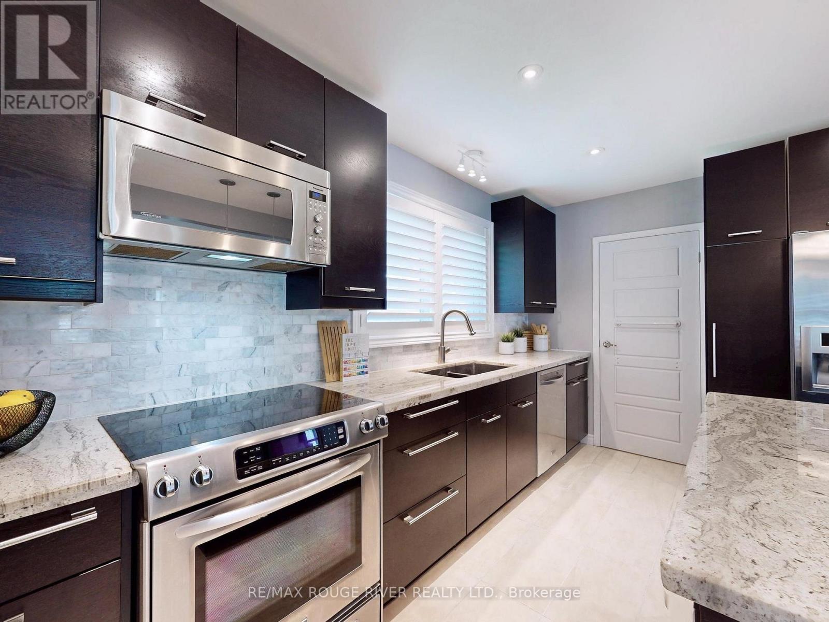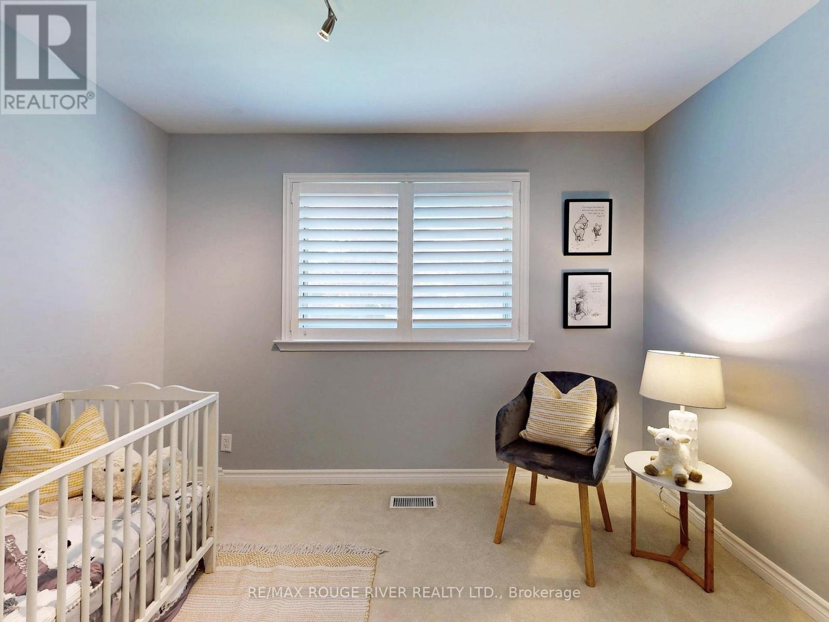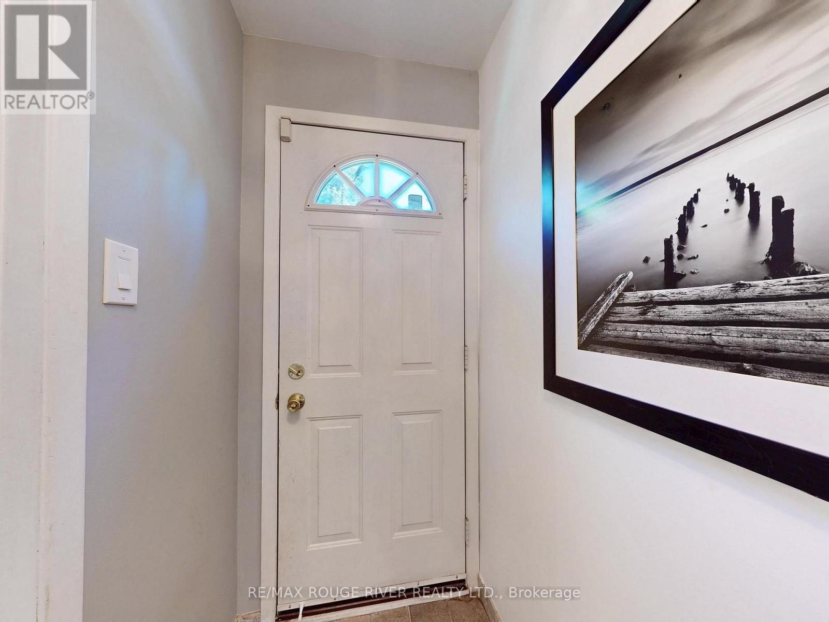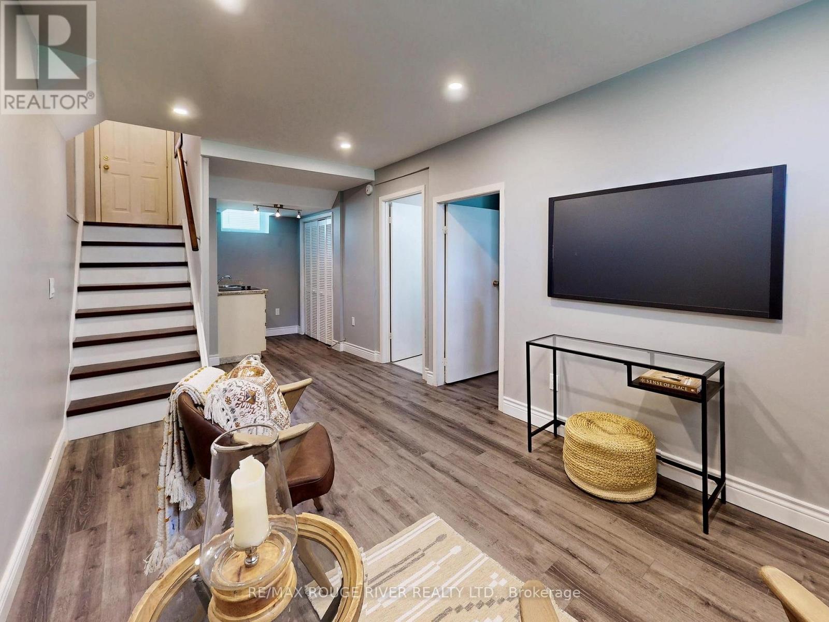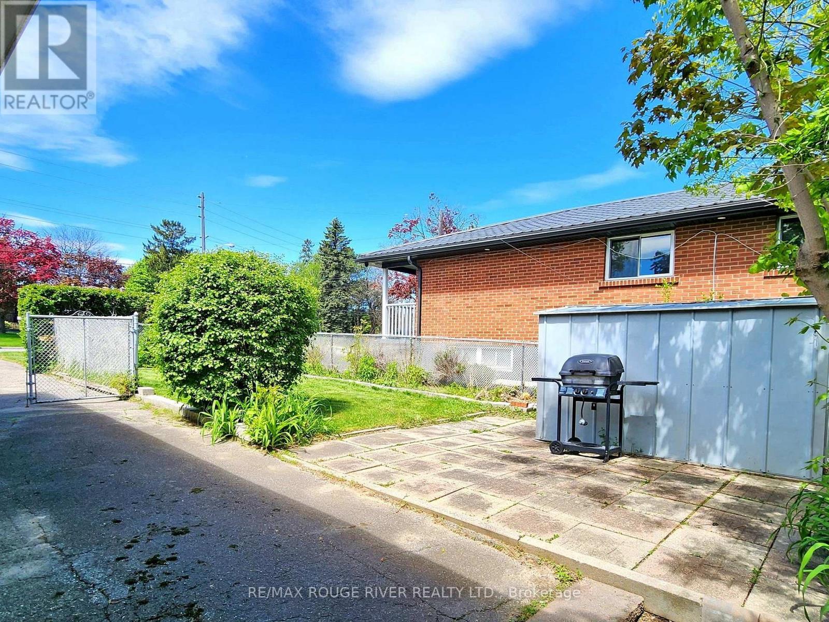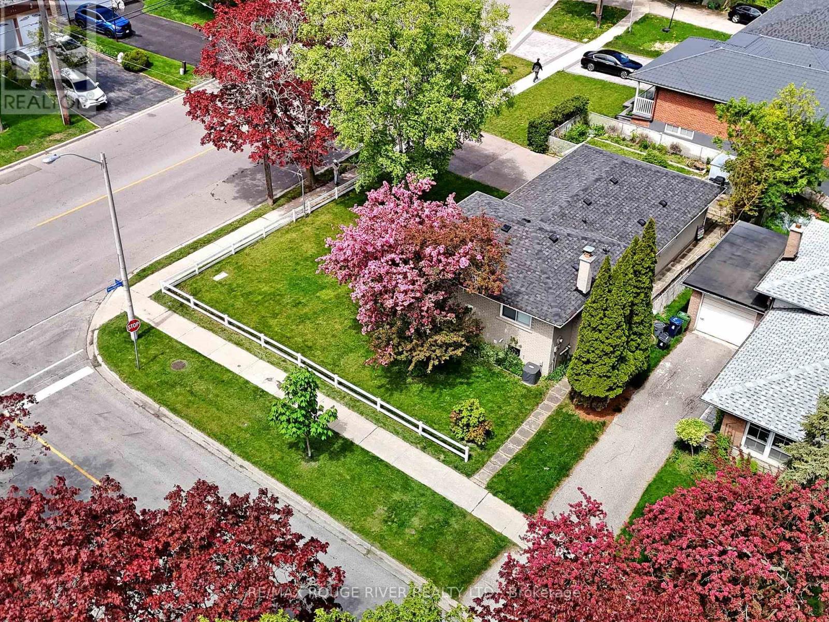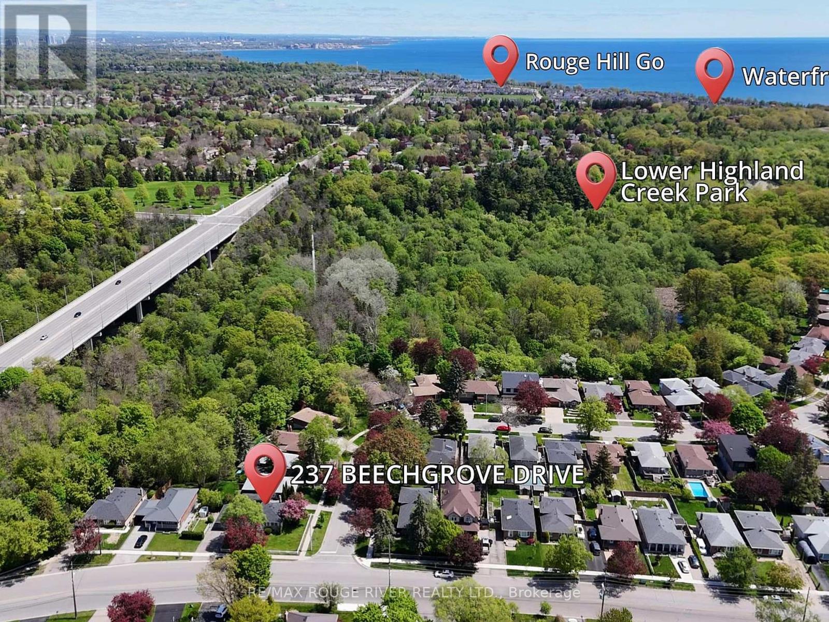237 Beechgrove Drive Toronto, Ontario M1E 3Z9
$998,800
Prime Lakeside Community: This stunning "South of Lawrence" Beauty... renovated Top-To-Bottom is just steps to the Trails to the Waterfront and Lake. Modern Elegance...Sprawling Ranch Side split with Sparkling Great Room Living and Dining. Gourmet open Concept Kitchen with Upgraded High End Stainless Steal Appliances, Granite Counters and Breakfast Bar. Meticulously Designed for Family and Entertaining! Light and Airy Layout allows the Sun-filled Rooms throughout 3+1 Bright Bedrooms with Large Windows. Looking for 3 Generations or Income Potential? Separate Entrance to the Lower Level with Lofty High Ceilings; Family Room, Kitchenette, 3pc Bath and 4th Bedroom. Extra Storage available in easily accessible crawl space. Love Charming Presence & Curb Appeal? Love nature and Living by the Lake? This has it all... Just Move in & Enjoy! Near Colonel Danforth Park & Trails to Lake, Excellent Schools including Sir Oliver Mowat Collegiate (High school), Shopping, Go Train, 24 Hr TTC Buses and 401 for easy commuting! (id:61852)
Open House
This property has open houses!
2:00 pm
Ends at:4:00 pm
2:00 pm
Ends at:4:00 pm
Property Details
| MLS® Number | E12160857 |
| Property Type | Single Family |
| Neigbourhood | Scarborough |
| Community Name | West Hill |
| AmenitiesNearBy | Park, Public Transit, Schools |
| Features | Irregular Lot Size, Flat Site, Conservation/green Belt, Level |
| ParkingSpaceTotal | 5 |
| Structure | Shed |
Building
| BathroomTotal | 2 |
| BedroomsAboveGround | 3 |
| BedroomsBelowGround | 1 |
| BedroomsTotal | 4 |
| Appliances | Garage Door Opener Remote(s), Water Heater, Dryer, Garage Door Opener, Washer |
| BasementDevelopment | Finished |
| BasementFeatures | Separate Entrance |
| BasementType | N/a (finished) |
| ConstructionStyleAttachment | Detached |
| ConstructionStyleSplitLevel | Backsplit |
| CoolingType | Central Air Conditioning |
| ExteriorFinish | Brick, Stone |
| FoundationType | Block |
| HeatingFuel | Natural Gas |
| HeatingType | Forced Air |
| SizeInterior | 1100 - 1500 Sqft |
| Type | House |
| UtilityWater | Municipal Water |
Parking
| Attached Garage | |
| Garage |
Land
| Acreage | No |
| FenceType | Fenced Yard |
| LandAmenities | Park, Public Transit, Schools |
| Sewer | Sanitary Sewer |
| SizeDepth | 102 Ft |
| SizeFrontage | 63 Ft |
| SizeIrregular | 63 X 102 Ft |
| SizeTotalText | 63 X 102 Ft|under 1/2 Acre |
Rooms
| Level | Type | Length | Width | Dimensions |
|---|---|---|---|---|
| Lower Level | Laundry Room | 2.36 m | 2.01 m | 2.36 m x 2.01 m |
| Lower Level | Bedroom 4 | 3.56 m | 2.82 m | 3.56 m x 2.82 m |
| Lower Level | Family Room | 5.87 m | 2.97 m | 5.87 m x 2.97 m |
| Lower Level | Kitchen | 1.65 m | 1.57 m | 1.65 m x 1.57 m |
| Main Level | Foyer | 2.54 m | 1.42 m | 2.54 m x 1.42 m |
| Main Level | Great Room | 4.62 m | 6.53 m | 4.62 m x 6.53 m |
| Main Level | Dining Room | 4.62 m | 6.53 m | 4.62 m x 6.53 m |
| Main Level | Kitchen | 4.11 m | 2.92 m | 4.11 m x 2.92 m |
| Upper Level | Primary Bedroom | 3.61 m | 3.18 m | 3.61 m x 3.18 m |
| Upper Level | Bedroom 2 | 3.61 m | 2.87 m | 3.61 m x 2.87 m |
| Upper Level | Bedroom 3 | 3.25 m | 2.77 m | 3.25 m x 2.77 m |
https://www.realtor.ca/real-estate/28339772/237-beechgrove-drive-toronto-west-hill-west-hill
Interested?
Contact us for more information
Trish French
Salesperson















