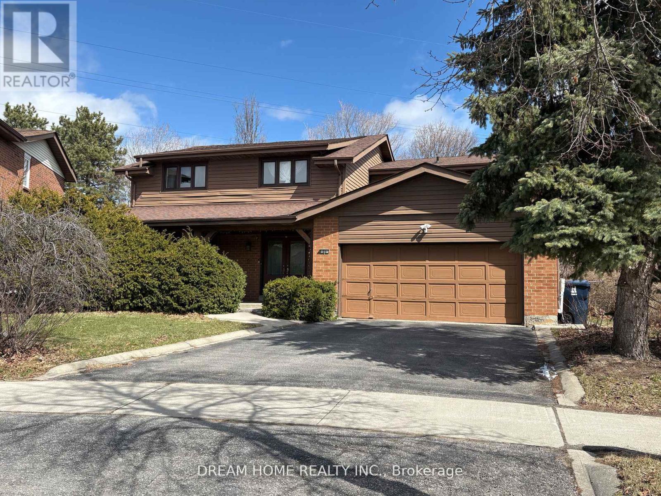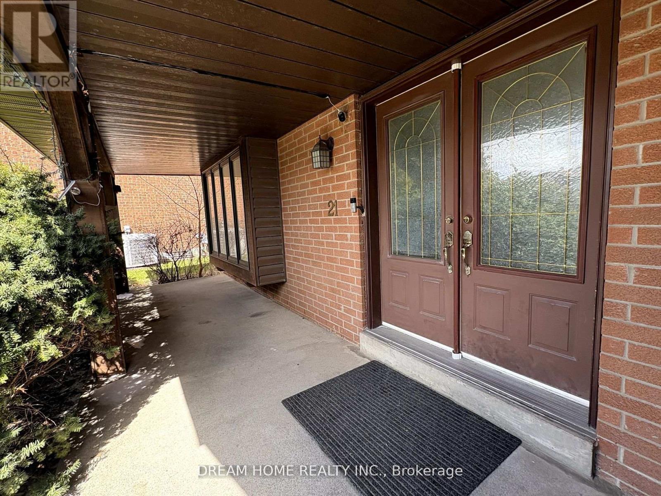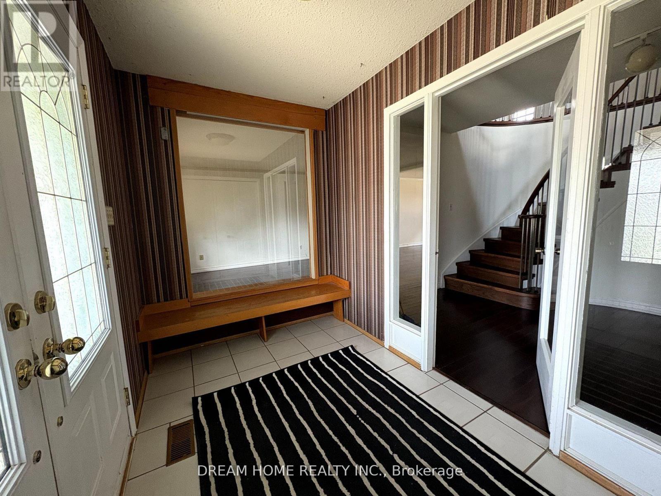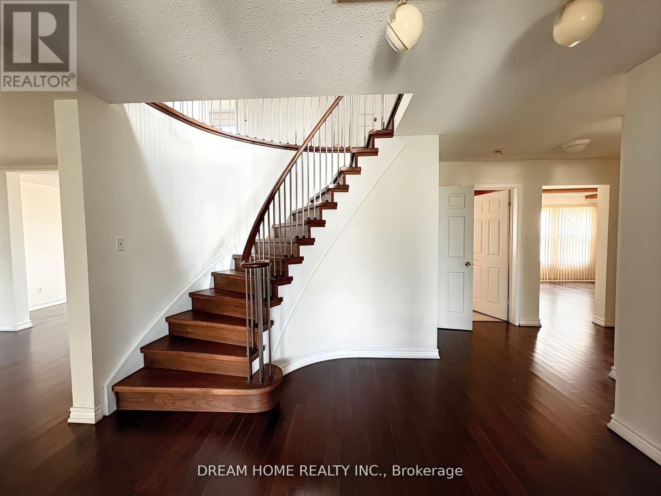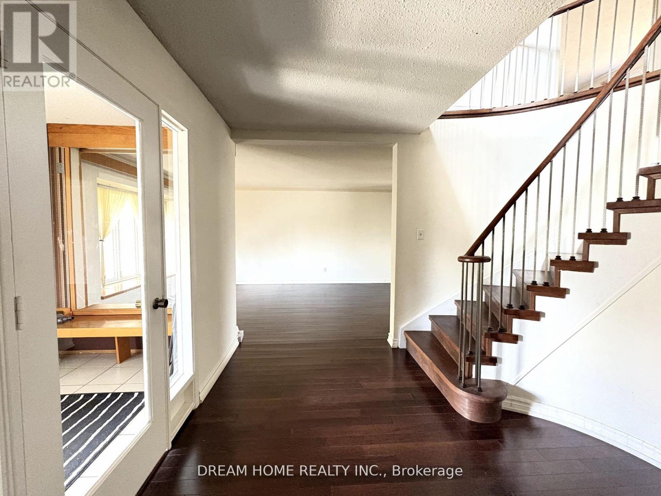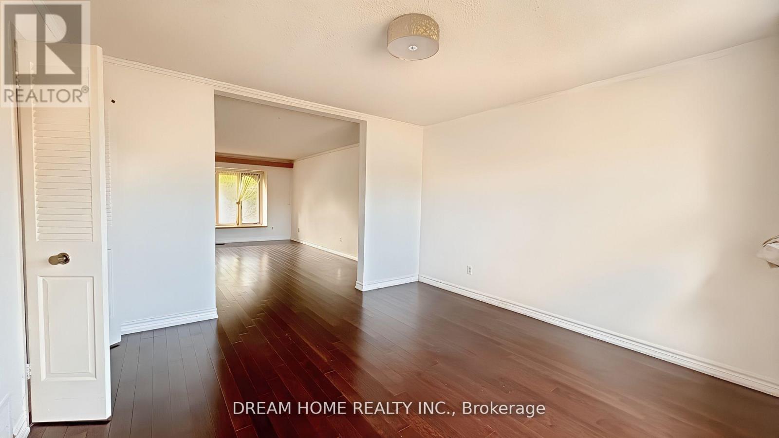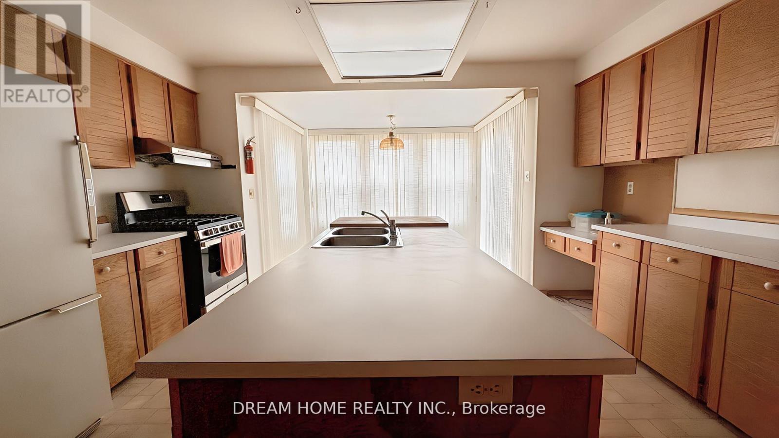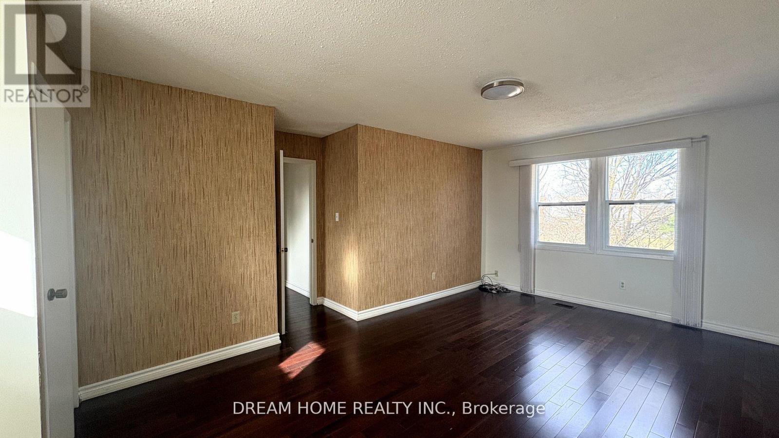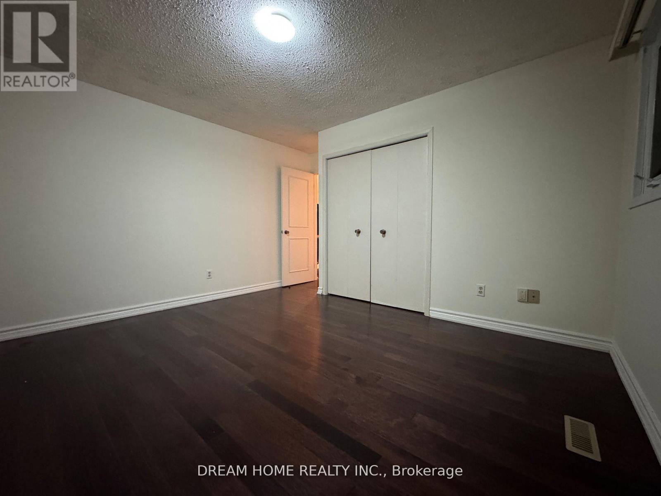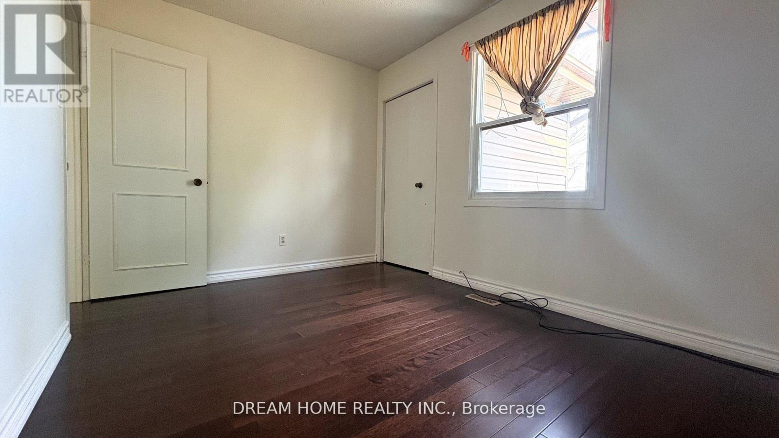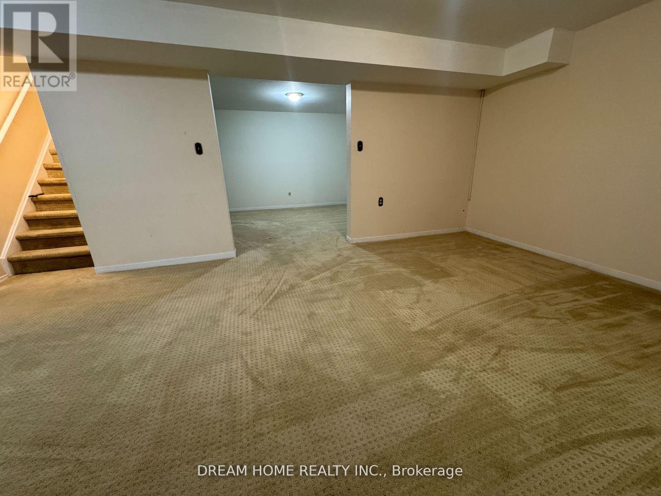21 Chiefswood Square Toronto, Ontario M1W 3A9
$1,399,000
This 2832 sq.ft. Home with Spectacular 5 +1 Bedrooms Home In The Top Ranking Schools District Area (Dr. Norman Bethune High School and St. Henry Catholic School) Is Perfect For A Growing Family. Spacious living areas plus a main floor family room with fireplace. The big eat in kitchen walks out to the back yard. 5 bedrooms are on the 2nd floor and the Primary features Walk In Closet and 4pc Bath! Elegant double door entry and main floor laundry with direct garage access, fully finished open concept bsmt with cedar Sauna. Close To Ttc/Hwy 404/T&T Supermarket/Foody Mart/Pacific Mall/Parks/Famous Top Ranking Schools District. LA is one of seller. (id:61852)
Property Details
| MLS® Number | E12160209 |
| Property Type | Single Family |
| Neigbourhood | Steeles |
| Community Name | Steeles |
| Features | Irregular Lot Size, Sauna |
| ParkingSpaceTotal | 4 |
Building
| BathroomTotal | 5 |
| BedroomsAboveGround | 5 |
| BedroomsBelowGround | 1 |
| BedroomsTotal | 6 |
| Age | 31 To 50 Years |
| Appliances | Dishwasher, Dryer, Garage Door Opener Remote(s), Stove, Washer, Refrigerator |
| BasementDevelopment | Finished |
| BasementType | N/a (finished) |
| ConstructionStyleAttachment | Detached |
| CoolingType | Central Air Conditioning |
| ExteriorFinish | Brick, Vinyl Siding |
| FireplacePresent | Yes |
| FlooringType | Hardwood, Carpeted, Vinyl |
| FoundationType | Block |
| HalfBathTotal | 3 |
| HeatingFuel | Natural Gas |
| HeatingType | Forced Air |
| StoriesTotal | 2 |
| SizeInterior | 2500 - 3000 Sqft |
| Type | House |
| UtilityWater | Municipal Water |
Parking
| Detached Garage | |
| Garage |
Land
| Acreage | No |
| Sewer | Sanitary Sewer |
| SizeDepth | 102 Ft ,3 In |
| SizeFrontage | 41 Ft |
| SizeIrregular | 41 X 102.3 Ft ; Irreg: South 146.62ft, Rear 124.45ft |
| SizeTotalText | 41 X 102.3 Ft ; Irreg: South 146.62ft, Rear 124.45ft |
Rooms
| Level | Type | Length | Width | Dimensions |
|---|---|---|---|---|
| Second Level | Primary Bedroom | 5.8 m | 4.1 m | 5.8 m x 4.1 m |
| Second Level | Bedroom 2 | 5.4 m | 3.5 m | 5.4 m x 3.5 m |
| Second Level | Bedroom 3 | 4 m | 3.4 m | 4 m x 3.4 m |
| Second Level | Bedroom 4 | 3.7 m | 3 m | 3.7 m x 3 m |
| Second Level | Bedroom 5 | 3.6 m | 2.6 m | 3.6 m x 2.6 m |
| Basement | Recreational, Games Room | 5.8 m | 3.6 m | 5.8 m x 3.6 m |
| Basement | Bedroom | 4.2 m | 3.6 m | 4.2 m x 3.6 m |
| Basement | Recreational, Games Room | 7.3 m | 3.9 m | 7.3 m x 3.9 m |
| Main Level | Living Room | 5.6 m | 3.9 m | 5.6 m x 3.9 m |
| Main Level | Dining Room | 4 m | 3.9 m | 4 m x 3.9 m |
| Main Level | Family Room | 5.2 m | 3.5 m | 5.2 m x 3.5 m |
| Main Level | Kitchen | 5.8 m | 4.5 m | 5.8 m x 4.5 m |
Utilities
| Sewer | Available |
https://www.realtor.ca/real-estate/28338963/21-chiefswood-square-toronto-steeles-steeles
Interested?
Contact us for more information
Jason Zhou
Salesperson
206 - 7800 Woodbine Avenue
Markham, Ontario L3R 2N7
