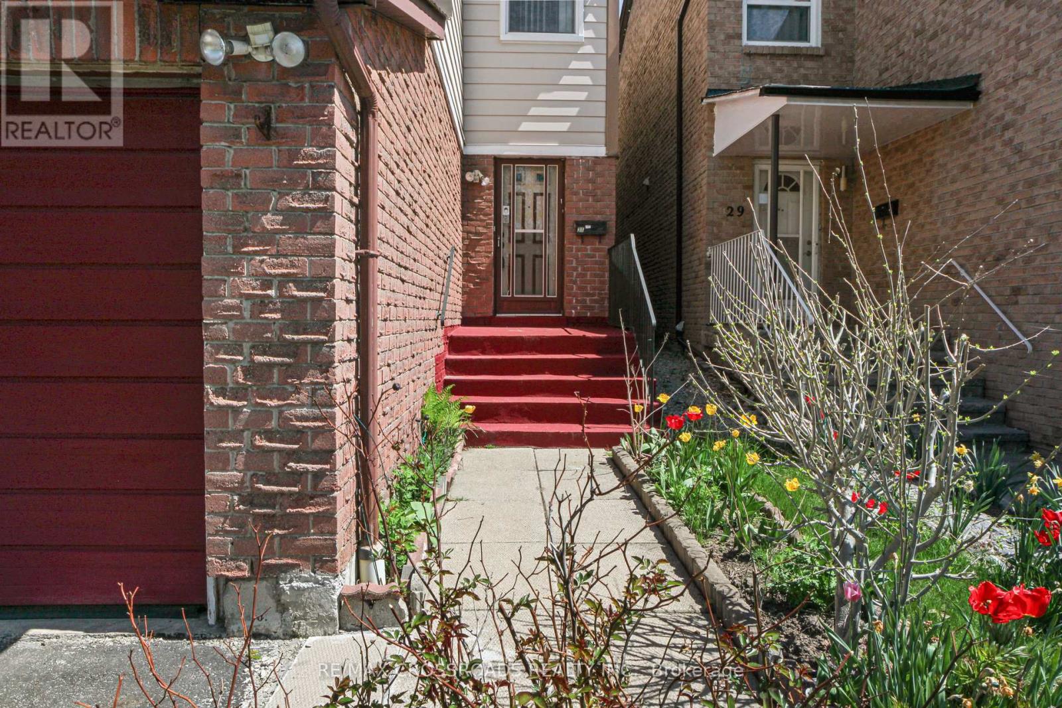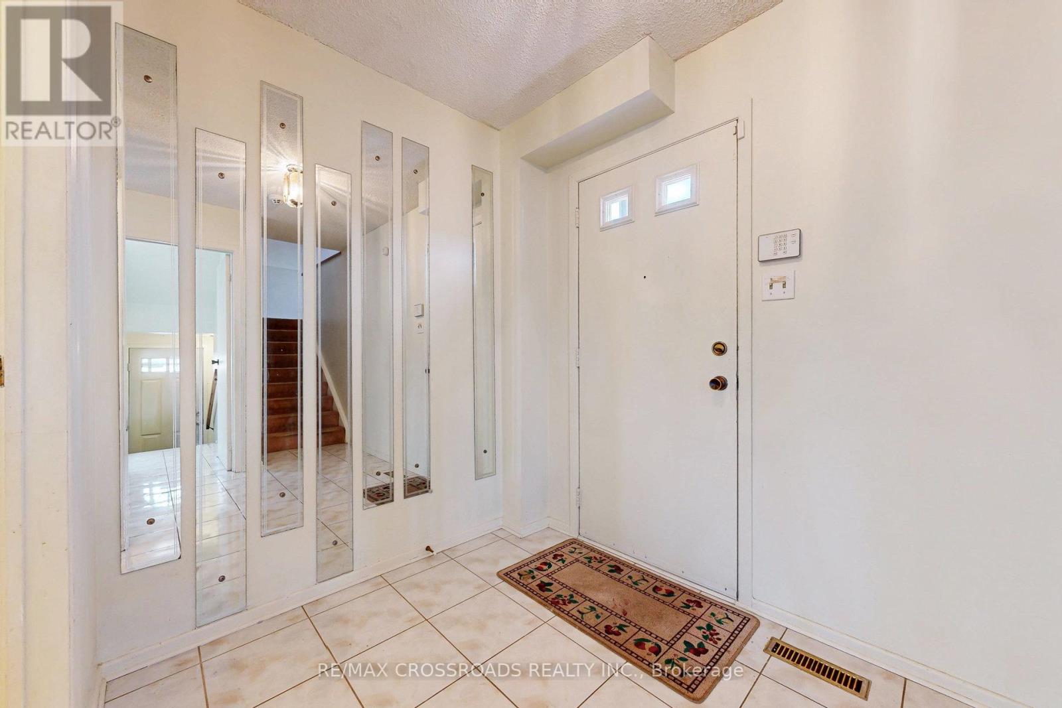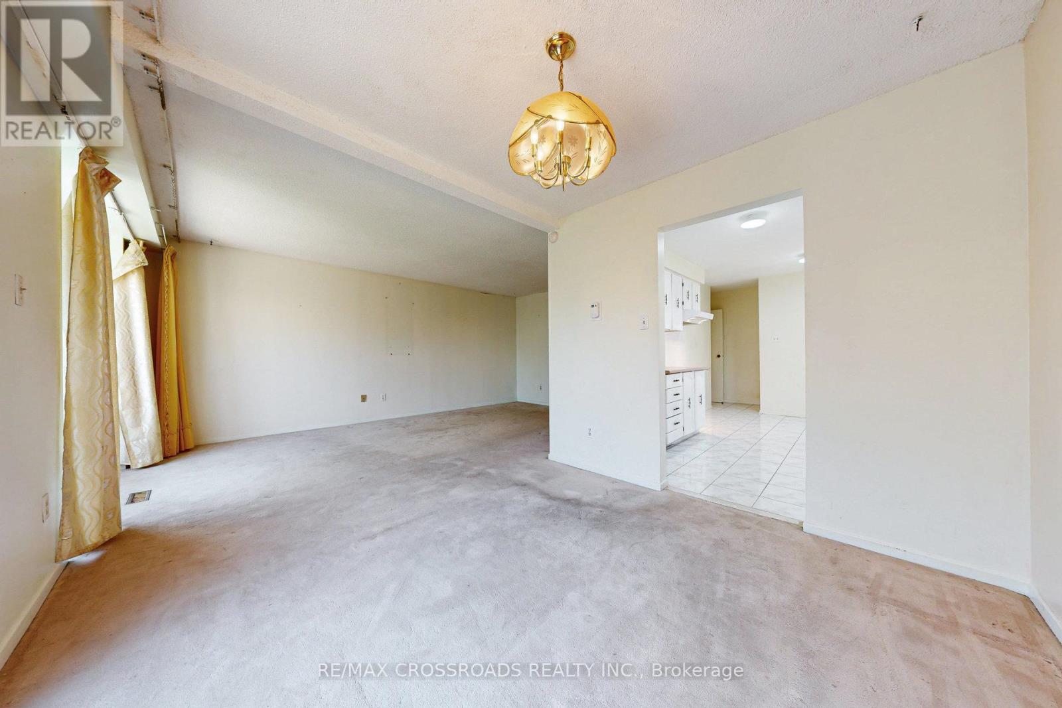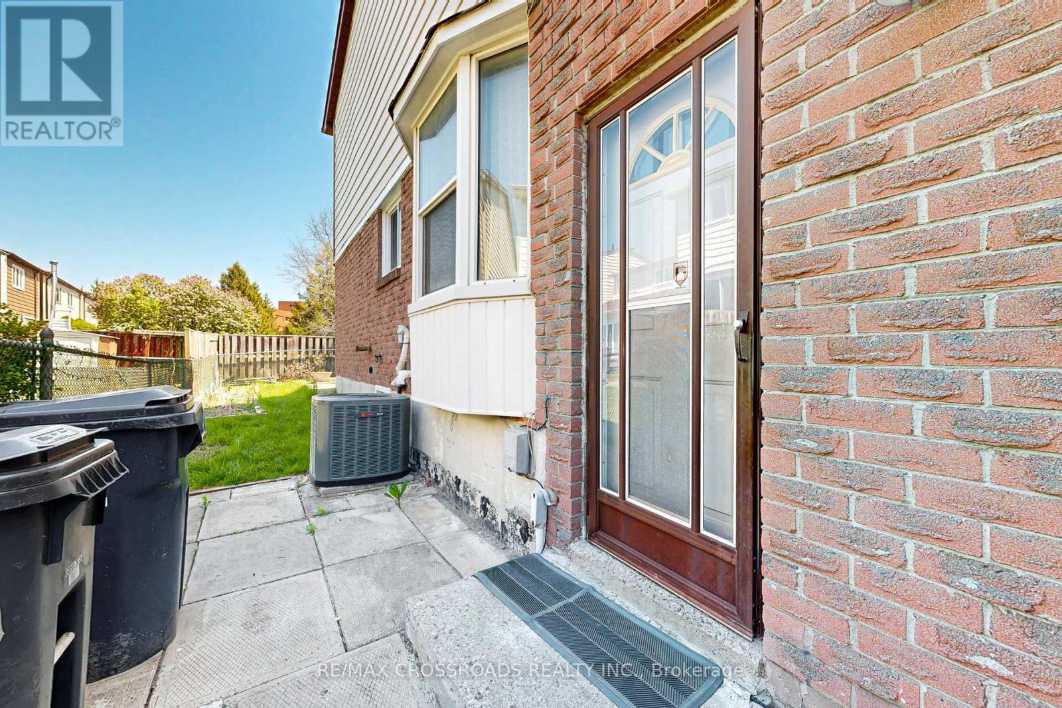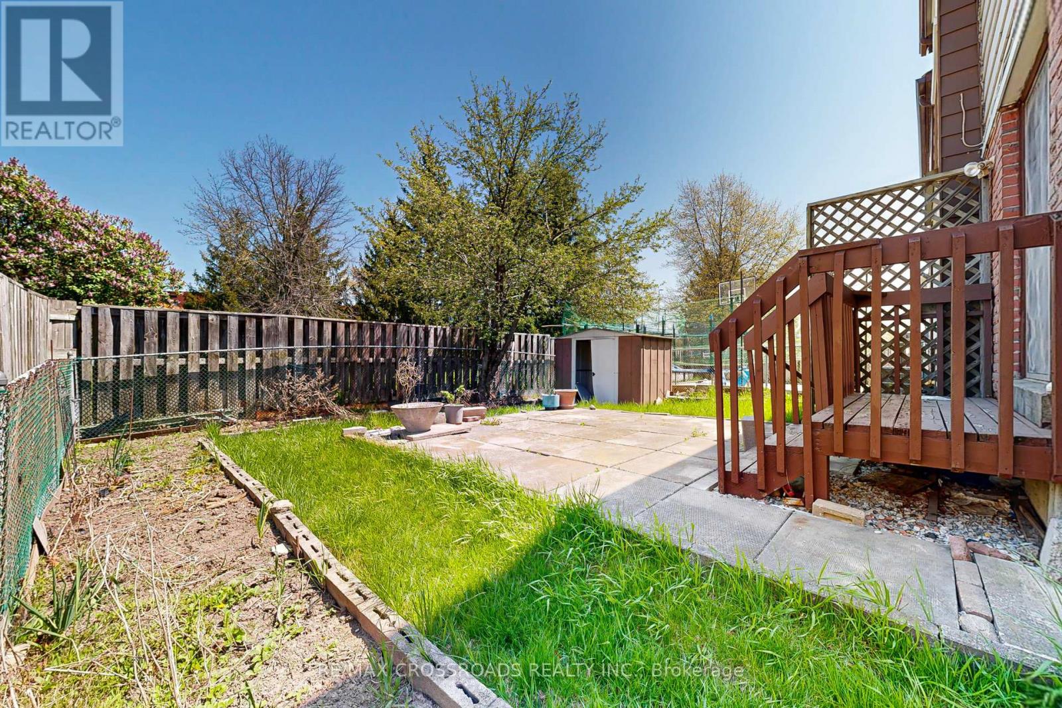31 Tambrook Drive Toronto, Ontario M1W 3L8
$974,900
Fantastic Scarborough location with In-Law/rental Potential Located mins to all amenities. Welcome to 31 Tambrook Dr, your next home in one of the most desirable areas. Situated on a deep lot that offers loads of privacy and convenience, this home boasts endless amounts of natural light, open concept living, dining and kitchen on main floor - plus an in between step-down family room with fireplace ideal for hosting gatherings and entertaining. Three Bedrooms Up with 2 Full Bathrooms. Downstairs, the fully finished basement offers excellent in-law suite potential with a separate entrance and additional full bathroom. You will not want to miss this opportunity to add your final touches. Shingles (2021). (id:61852)
Property Details
| MLS® Number | E12160382 |
| Property Type | Single Family |
| Neigbourhood | East L'Amoreaux |
| Community Name | L'Amoreaux |
| ParkingSpaceTotal | 4 |
| Structure | Shed |
Building
| BathroomTotal | 4 |
| BedroomsAboveGround | 3 |
| BedroomsTotal | 3 |
| Amenities | Fireplace(s) |
| Appliances | Alarm System, Dryer, Garage Door Opener, Washer |
| BasementDevelopment | Partially Finished |
| BasementType | N/a (partially Finished) |
| ConstructionStyleAttachment | Detached |
| CoolingType | Central Air Conditioning |
| ExteriorFinish | Brick, Vinyl Siding |
| FireProtection | Alarm System |
| FireplacePresent | Yes |
| FireplaceTotal | 1 |
| FlooringType | Carpeted, Ceramic |
| FoundationType | Concrete |
| HalfBathTotal | 1 |
| HeatingFuel | Natural Gas |
| HeatingType | Forced Air |
| StoriesTotal | 2 |
| SizeInterior | 1100 - 1500 Sqft |
| Type | House |
| UtilityWater | Municipal Water |
Parking
| Attached Garage | |
| Garage |
Land
| Acreage | No |
| SizeDepth | 102 Ft |
| SizeFrontage | 29 Ft ,3 In |
| SizeIrregular | 29.3 X 102 Ft |
| SizeTotalText | 29.3 X 102 Ft |
| ZoningDescription | Residential |
Rooms
| Level | Type | Length | Width | Dimensions |
|---|---|---|---|---|
| Second Level | Bedroom 2 | 3.5 m | 2.7 m | 3.5 m x 2.7 m |
| Second Level | Bedroom 3 | 3.8 m | 2.8 m | 3.8 m x 2.8 m |
| Second Level | Primary Bedroom | 5.2 m | 3.5 m | 5.2 m x 3.5 m |
| Basement | Recreational, Games Room | 8 m | 3.8 m | 8 m x 3.8 m |
| Main Level | Living Room | 3.37 m | 3.3 m | 3.37 m x 3.3 m |
| Main Level | Dining Room | 2.7 m | 2.6 m | 2.7 m x 2.6 m |
| Main Level | Kitchen | 4.3 m | 2.51 m | 4.3 m x 2.51 m |
| Main Level | Eating Area | 4.3 m | 2.51 m | 4.3 m x 2.51 m |
| In Between | Family Room | 4.2 m | 3.7 m | 4.2 m x 3.7 m |
https://www.realtor.ca/real-estate/28338984/31-tambrook-drive-toronto-lamoreaux-lamoreaux
Interested?
Contact us for more information
Hugh Royale Robinson
Salesperson
111 - 617 Victoria St West
Whitby, Ontario L1N 0E4



