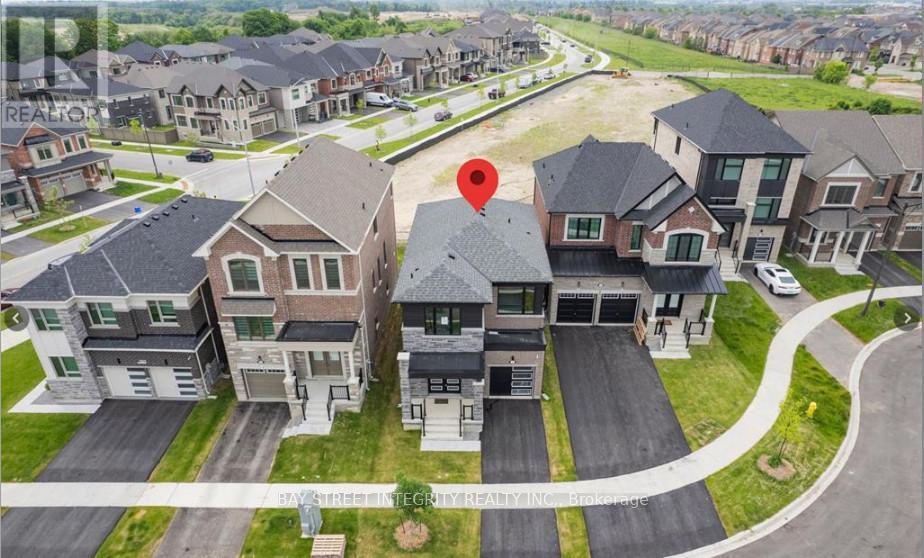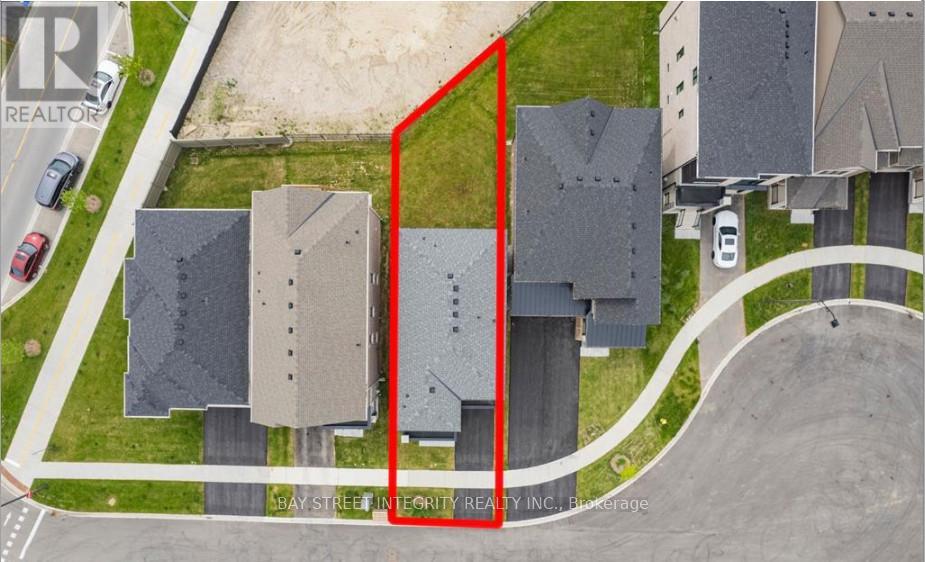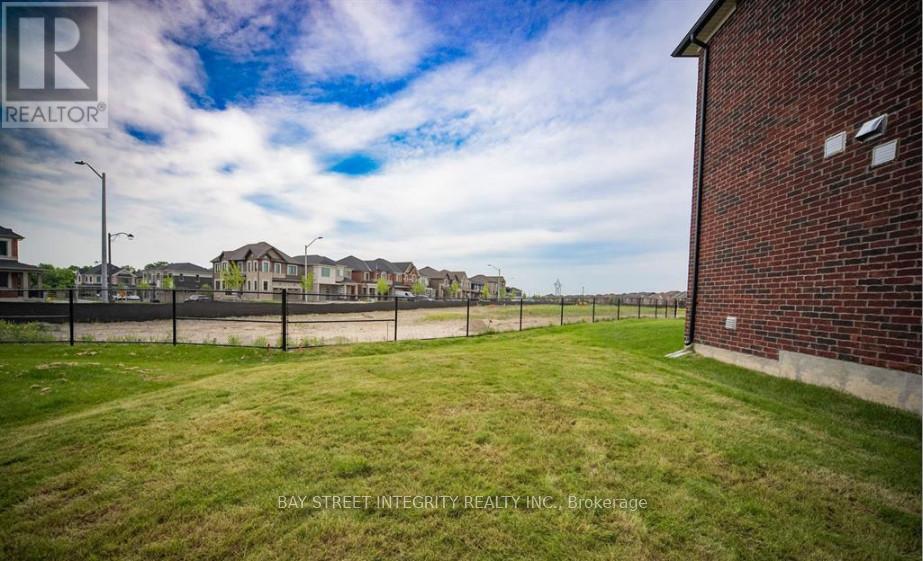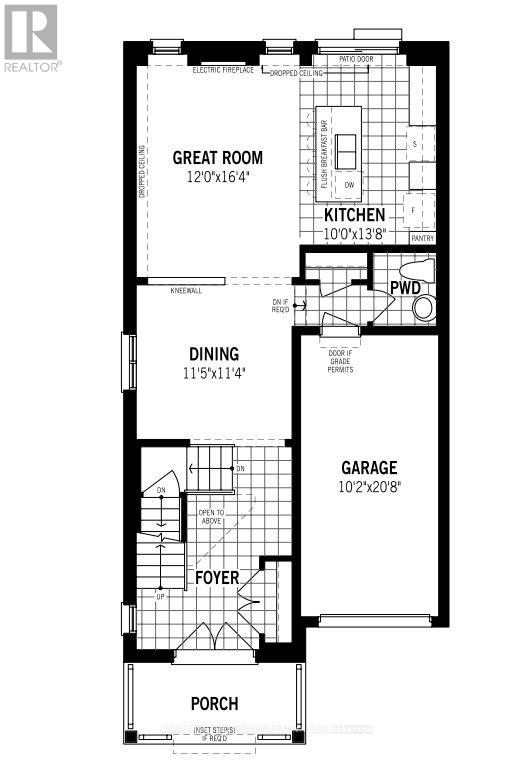5 Erin Ridge Court Markham, Ontario L6C 1A6
$1,598,000
Location*Location*Location, $$$ Spent On Premium Lot With Park Views. A luxurious Mattamy-built detached home nestled in a quiet cul-de-sac in the prestigious Victoria Square community. This modern 4-bedroom home features 9-ft ceilings, upgraded 8-ft doors, and hardwood flooring throughout. The open-concept layout includes a stylish kitchen with quartz counters, stainless steel appliances, and a walk-out to an extra-deep backyard backing onto a park. The spacious primary bedroom offers a tray ceiling and 4-piece ensuite. With a large second-floor laundry (convertible to a 5th bedroom or 3rd bath), a high-ceiling basement with 3PC rough-in, and Energy Star certification, this home offers comfort, flexibility, and efficiency. Close to top-ranked schools, Hwy 404, Costco, and everyday amenities just move in and enjoy! (id:61852)
Property Details
| MLS® Number | N12160007 |
| Property Type | Single Family |
| Community Name | Victoria Square |
| AmenitiesNearBy | Park |
| Features | Cul-de-sac, Carpet Free |
| ParkingSpaceTotal | 2 |
Building
| BathroomTotal | 3 |
| BedroomsAboveGround | 4 |
| BedroomsTotal | 4 |
| Age | 0 To 5 Years |
| Appliances | Central Vacuum, Dishwasher, Dryer, Hood Fan, Stove, Washer, Window Coverings, Refrigerator |
| BasementDevelopment | Unfinished |
| BasementType | Full (unfinished) |
| ConstructionStyleAttachment | Detached |
| CoolingType | Central Air Conditioning, Air Exchanger |
| ExteriorFinish | Brick, Stone |
| FireplacePresent | Yes |
| FlooringType | Hardwood, Porcelain Tile |
| FoundationType | Concrete |
| HalfBathTotal | 1 |
| HeatingFuel | Natural Gas |
| HeatingType | Heat Pump |
| StoriesTotal | 2 |
| SizeInterior | 1500 - 2000 Sqft |
| Type | House |
| UtilityWater | Municipal Water |
Parking
| Attached Garage | |
| Garage |
Land
| Acreage | No |
| LandAmenities | Park |
| Sewer | Sanitary Sewer |
| SizeDepth | 118 Ft ,3 In |
| SizeFrontage | 30 Ft |
| SizeIrregular | 30 X 118.3 Ft ; Irregular Lot |
| SizeTotalText | 30 X 118.3 Ft ; Irregular Lot |
Rooms
| Level | Type | Length | Width | Dimensions |
|---|---|---|---|---|
| Second Level | Primary Bedroom | 3.9 m | 3.66 m | 3.9 m x 3.66 m |
| Second Level | Bedroom 2 | 3.04 m | 2.74 m | 3.04 m x 2.74 m |
| Second Level | Bedroom 3 | 3.15 m | 2.75 m | 3.15 m x 2.75 m |
| Second Level | Bedroom 4 | 3.76 m | 2.95 m | 3.76 m x 2.95 m |
| Second Level | Laundry Room | 3.25 m | 3.25 m | 3.25 m x 3.25 m |
| Ground Level | Living Room | 4.99 m | 3.66 m | 4.99 m x 3.66 m |
| Ground Level | Dining Room | 3.5 m | 3.47 m | 3.5 m x 3.47 m |
| Ground Level | Kitchen | 4.2 m | 3.04 m | 4.2 m x 3.04 m |
Interested?
Contact us for more information
Nancy Jiang
Broker
8300 Woodbine Ave #519
Markham, Ontario L3R 9Y7








