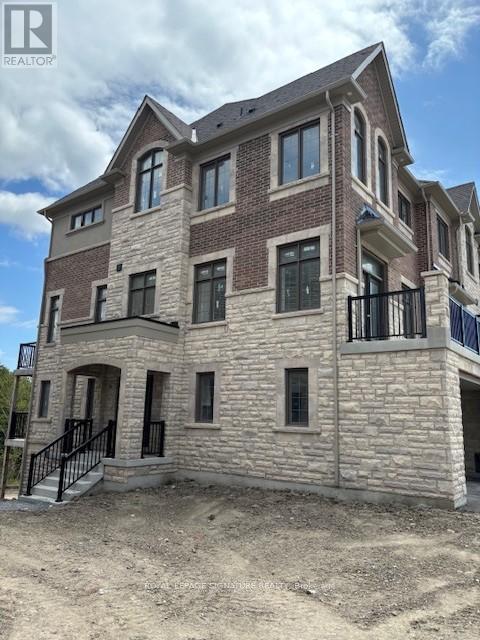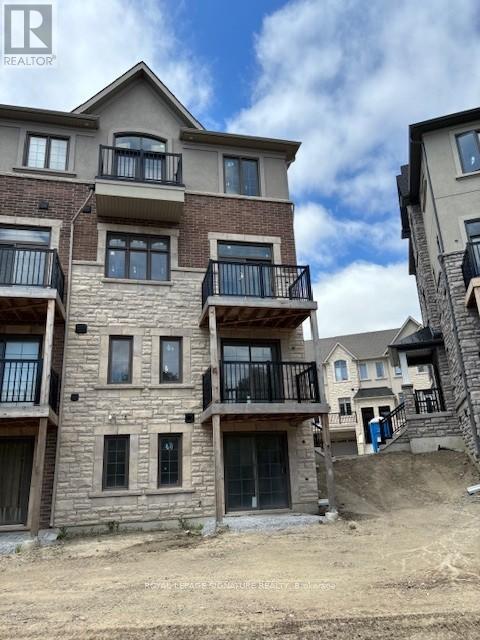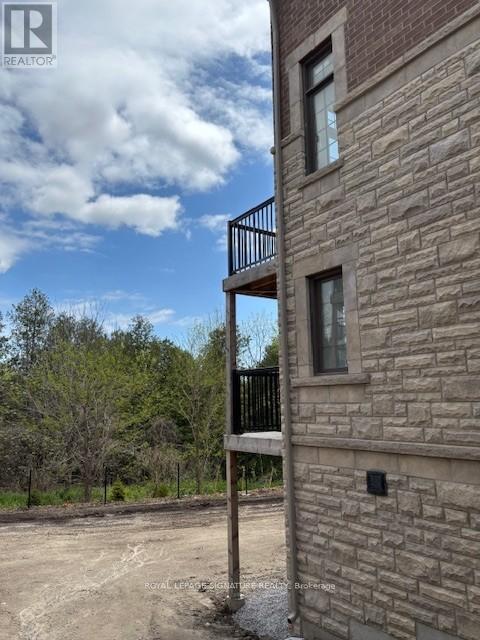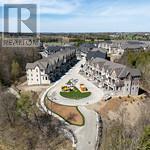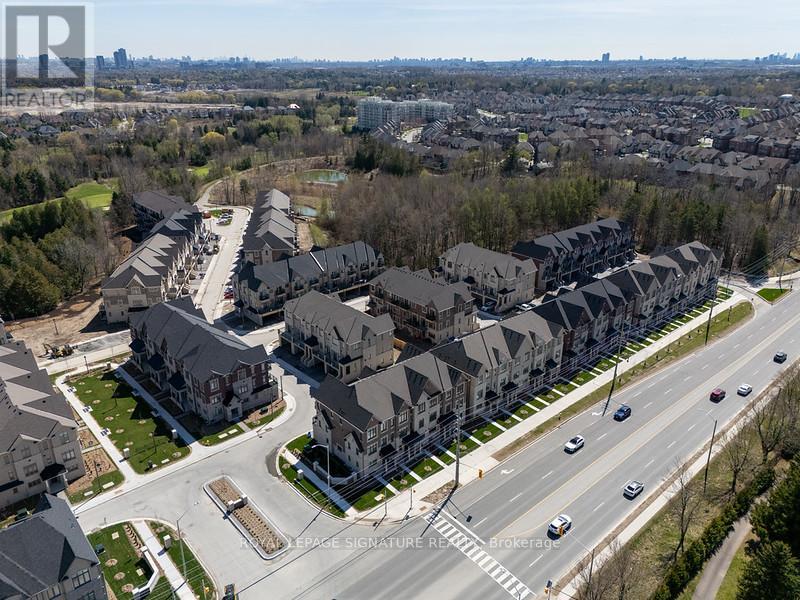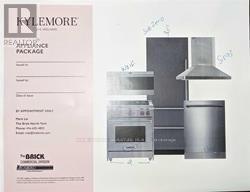87 West Village Lane Markham, Ontario L6C 3L5
$2,195,000Maintenance, Parcel of Tied Land
$143.88 Monthly
Maintenance, Parcel of Tied Land
$143.88 MonthlyPRIME LOCATION! Welcome to luxury living in this fabulous 'Kylemore' town home located on a super quiet crescent. Wide frontage & deep lot with private side entrance & extra windows backing on to woods close to walking trails. Views are amazing! 2425 sq. ft. Plus unfinished walk out basement. Beautiful functional floor plan with 3 bedrooms, 2.5 baths. Fabulous open concept kitchen & breakfast room. Plenty of cupboard space, quartz counter-tops & high end s/steel appliances. Extra cabinets and undermount sink in servery. View of forest from windows & deck with gas BBQ outlet. Quality 5" hardwood flooring in family & dining rooms. Family room has French door to large terrace. Hardwood stairs throughout. Bedroom level has 9' smooth ceilings. Primary bedroom boasts cathedral ceiling, Large w/in closet & 5 piece spa like bathroom with free standing tub, shower, double sinks & quartz counter-top. Bedroom 3 has French door to deck, walk in closet. Bed 2 extra windows & closet. Large media room has smooth ceiling with large window & walk/out to deck. Laundry room on Media level and access to 2 car garage. 2 car driveway. Unfinished Walk out basement. Great neighborhood close to transit, library, rec. centre, golf course, shopping, restaurants, good school district. Great opportunity to design your own home!! (id:61852)
Property Details
| MLS® Number | N12160165 |
| Property Type | Single Family |
| Community Name | Angus Glen |
| AmenitiesNearBy | Park, Public Transit, Golf Nearby |
| CommunityFeatures | Community Centre |
| EquipmentType | Water Heater |
| Features | Wooded Area |
| ParkingSpaceTotal | 4 |
| RentalEquipmentType | Water Heater |
Building
| BathroomTotal | 3 |
| BedroomsAboveGround | 3 |
| BedroomsTotal | 3 |
| Age | New Building |
| Amenities | Fireplace(s) |
| Appliances | Water Meter, Dishwasher, Hood Fan, Microwave, Stove, Refrigerator |
| BasementDevelopment | Unfinished |
| BasementType | Partial (unfinished) |
| ConstructionStyleAttachment | Attached |
| ExteriorFinish | Brick, Stone |
| FireProtection | Smoke Detectors |
| FireplacePresent | Yes |
| FireplaceTotal | 1 |
| FlooringType | Hardwood, Tile |
| FoundationType | Block |
| HalfBathTotal | 1 |
| HeatingType | Heat Recovery Ventilation (hrv) |
| StoriesTotal | 3 |
| SizeInterior | 2000 - 2500 Sqft |
| Type | Row / Townhouse |
| UtilityWater | Municipal Water |
Parking
| Garage |
Land
| Acreage | No |
| LandAmenities | Park, Public Transit, Golf Nearby |
| Sewer | Sanitary Sewer |
| SizeDepth | 118 Ft |
| SizeFrontage | 45 Ft |
| SizeIrregular | 45 X 118 Ft |
| SizeTotalText | 45 X 118 Ft |
| ZoningDescription | Residential |
Rooms
| Level | Type | Length | Width | Dimensions |
|---|---|---|---|---|
| Second Level | Kitchen | 4.96 m | 3.35 m | 4.96 m x 3.35 m |
| Second Level | Eating Area | 4.96 m | 3.04 m | 4.96 m x 3.04 m |
| Second Level | Dining Room | 4.78 m | 2.77 m | 4.78 m x 2.77 m |
| Second Level | Family Room | 4.87 m | 3.29 m | 4.87 m x 3.29 m |
| Third Level | Primary Bedroom | 5.15 m | 3.35 m | 5.15 m x 3.35 m |
| Third Level | Bedroom 2 | 3.59 m | 3.04 m | 3.59 m x 3.04 m |
| Third Level | Bedroom 3 | 3.9 m | 3.29 m | 3.9 m x 3.29 m |
| Ground Level | Media | 5.09 m | 4.45 m | 5.09 m x 4.45 m |
Utilities
| Electricity | Installed |
| Sewer | Installed |
https://www.realtor.ca/real-estate/28339083/87-west-village-lane-markham-angus-glen-angus-glen
Interested?
Contact us for more information
Angela Picard
Broker
8 Sampson Mews Suite 201 The Shops At Don Mills
Toronto, Ontario M3C 0H5
