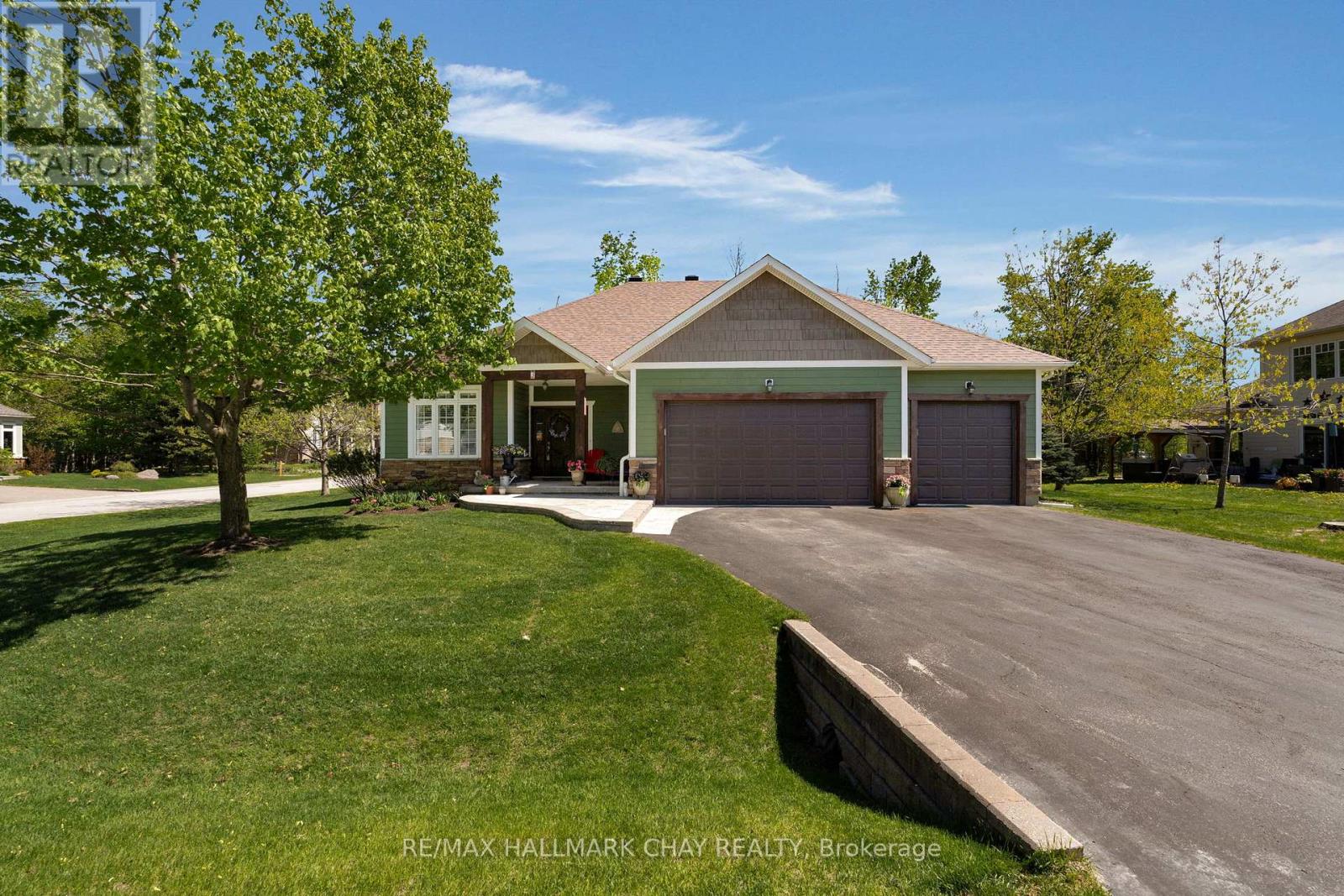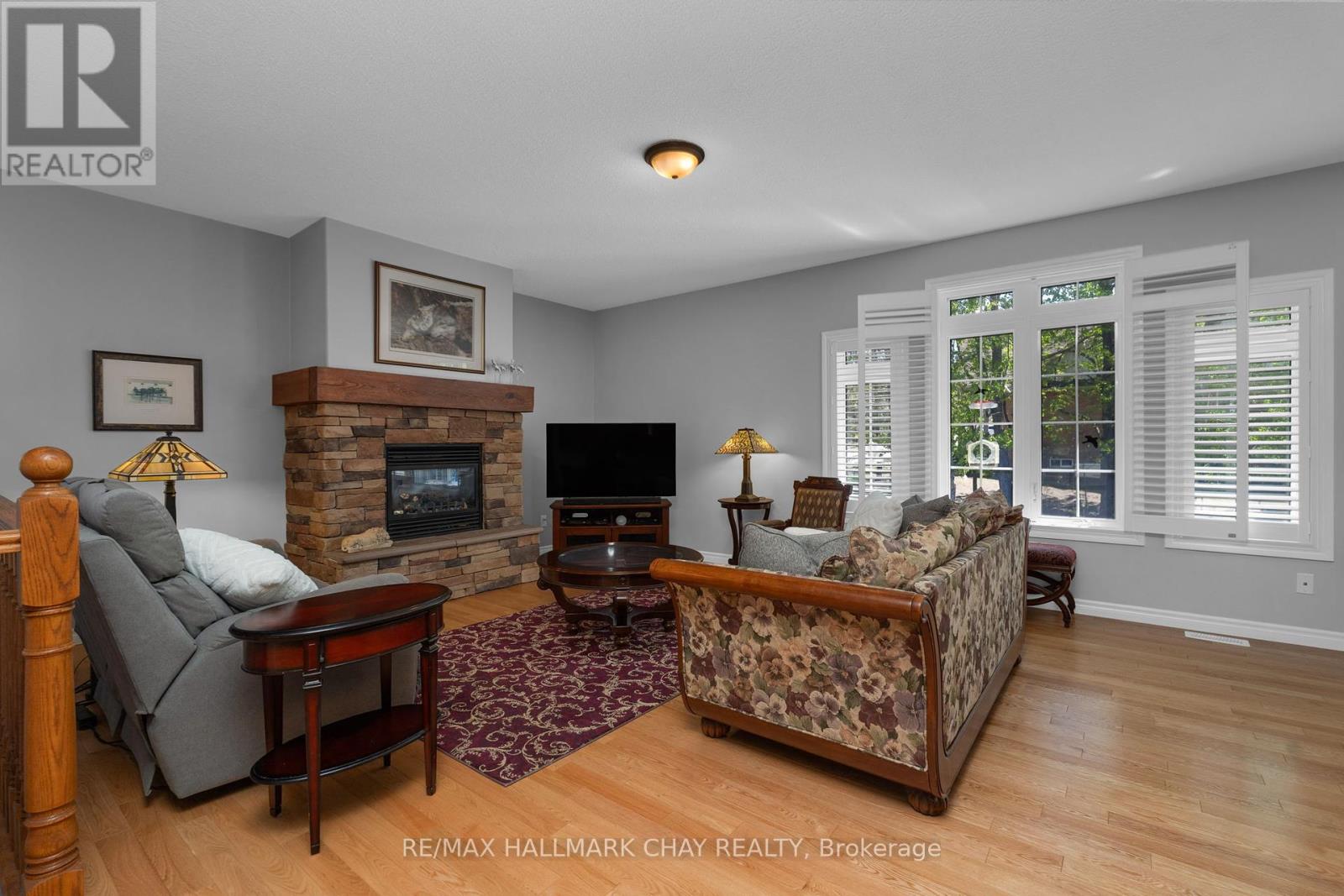3 Tanglewood Crescent Oro-Medonte, Ontario L0L 2L0
$1,099,900
** OPEN HOUSE SATURDAY MAY 24 FROM 2-4PM**. This Immaculate Ranch-Style Bungalow With A Three Car Garage Sits On A Premium Double-Wide Corner Lot In Sought-After Horseshoe Valley, Oro-Medonte. With Nearly 3,000 Sq. Ft. Of Finished Living Space, This Custom Home Features Gleaming Hardwood Floors, Three Gas Fireplaces, And California Shutters Throughout.The Heart Of The Home Is A Spacious, Chef-Inspired Kitchen With Stainless Steel Appliances And Walk-In Pantry, Perfect For Cooking And Entertaining. The Open-Concept Layout Flows Seamlessly Into A Private Backyard Oasis With A Deck, Electric Retractable Awning, Fire Table, And Hot Tub. The Generous Primary Bedroom Offers Three Closets And Large Ensuite, While The Fully Finished In-Law Suite Includes Two Bedrooms, A Full Kitchen, Bathroom With Heated Floors, And Separate Living Area Ideal For Extended Family Or Guests. Move-In Ready With Space, Style, And Versatility. Just Minutes To Highway 400, Horseshoe Valley Resort, Vetta Nordic Spa, Trails And Much More! (id:61852)
Open House
This property has open houses!
2:00 pm
Ends at:4:00 pm
Property Details
| MLS® Number | S12160040 |
| Property Type | Single Family |
| Community Name | Horseshoe Valley |
| AmenitiesNearBy | Schools |
| CommunityFeatures | School Bus |
| Features | Wooded Area, Conservation/green Belt, Sump Pump |
| ParkingSpaceTotal | 9 |
| Structure | Deck, Porch |
Building
| BathroomTotal | 3 |
| BedroomsAboveGround | 2 |
| BedroomsBelowGround | 2 |
| BedroomsTotal | 4 |
| Amenities | Fireplace(s) |
| Appliances | Hot Tub, Dishwasher, Dryer, Stove, Water Heater, Washer, Refrigerator |
| ArchitecturalStyle | Bungalow |
| BasementDevelopment | Finished |
| BasementType | N/a (finished) |
| ConstructionStyleAttachment | Detached |
| CoolingType | Central Air Conditioning, Air Exchanger |
| ExteriorFinish | Stone |
| FireplacePresent | Yes |
| FireplaceTotal | 3 |
| FoundationType | Poured Concrete |
| HeatingFuel | Natural Gas |
| HeatingType | Forced Air |
| StoriesTotal | 1 |
| SizeInterior | 1500 - 2000 Sqft |
| Type | House |
| UtilityWater | Municipal Water |
Parking
| Attached Garage | |
| Garage |
Land
| Acreage | No |
| LandAmenities | Schools |
| LandscapeFeatures | Landscaped |
| Sewer | Sanitary Sewer |
| SizeDepth | 82 Ft ,10 In |
| SizeFrontage | 93 Ft ,9 In |
| SizeIrregular | 93.8 X 82.9 Ft ; 97.9 Back And 93.83 Deep |
| SizeTotalText | 93.8 X 82.9 Ft ; 97.9 Back And 93.83 Deep |
| ZoningDescription | Residential |
Rooms
| Level | Type | Length | Width | Dimensions |
|---|---|---|---|---|
| Basement | Bedroom 3 | 5.15 m | 3.14 m | 5.15 m x 3.14 m |
| Basement | Bedroom 4 | 3.23 m | 3.35 m | 3.23 m x 3.35 m |
| Basement | Recreational, Games Room | 8.32 m | 6.79 m | 8.32 m x 6.79 m |
| Basement | Other | 3.14 m | 2.13 m | 3.14 m x 2.13 m |
| Main Level | Kitchen | 3.66 m | 3.96 m | 3.66 m x 3.96 m |
| Main Level | Dining Room | 3.23 m | 4.27 m | 3.23 m x 4.27 m |
| Main Level | Living Room | 4.63 m | 4.88 m | 4.63 m x 4.88 m |
| Main Level | Primary Bedroom | 5.06 m | 3.69 m | 5.06 m x 3.69 m |
| Main Level | Bedroom 2 | 4.24 m | 3.29 m | 4.24 m x 3.29 m |
| Main Level | Laundry Room | 1.74 m | 1.55 m | 1.74 m x 1.55 m |
Utilities
| Cable | Installed |
| Sewer | Installed |
Interested?
Contact us for more information
Stephanie Windmill
Salesperson
2095 Thompson St Unit A
Innisfil, Ontario L9S 1T1































