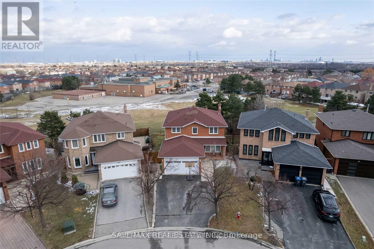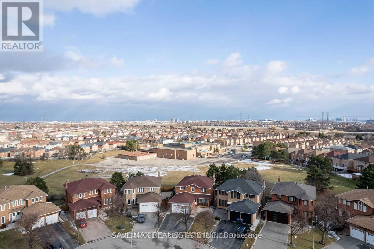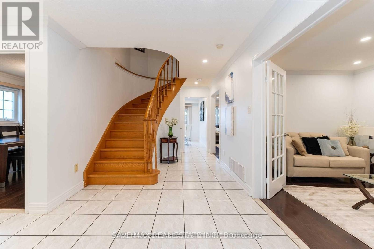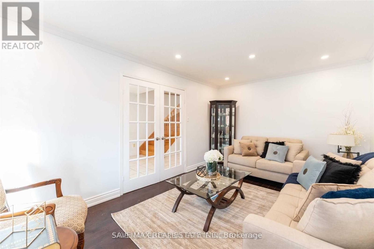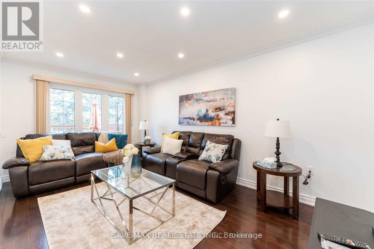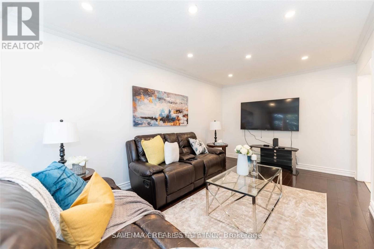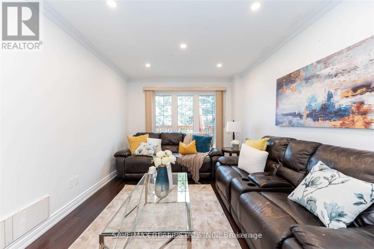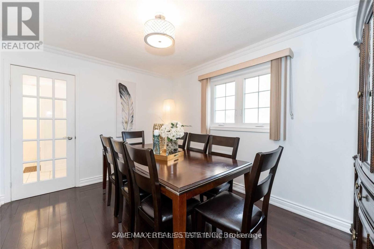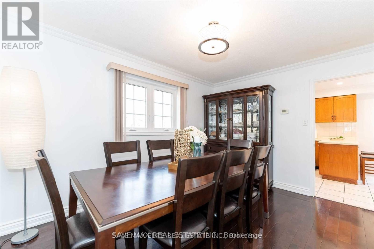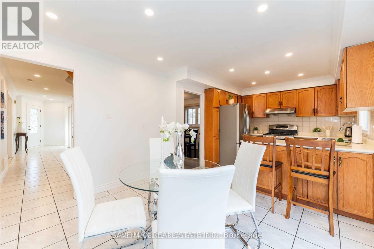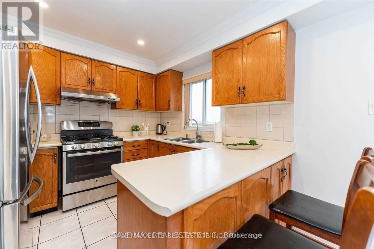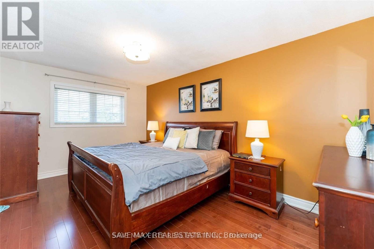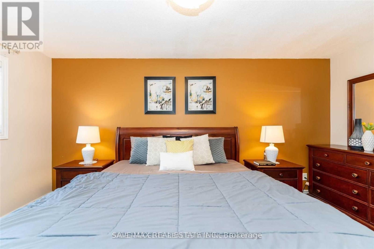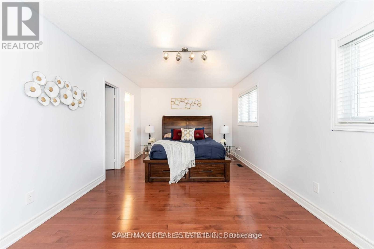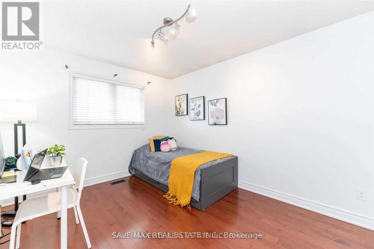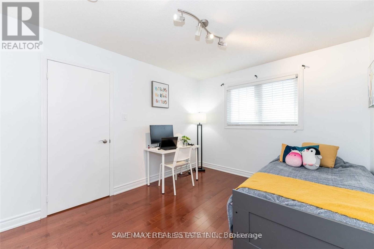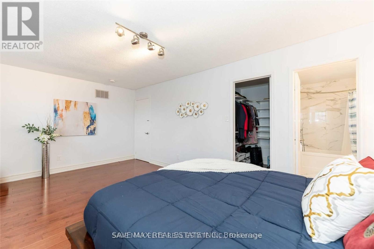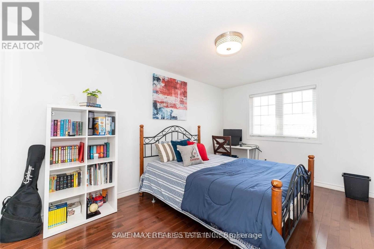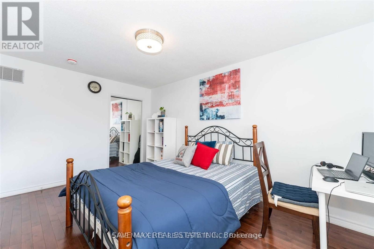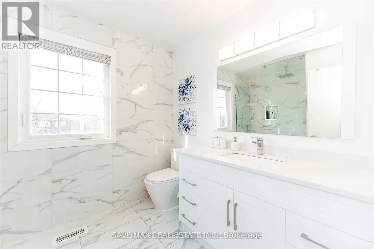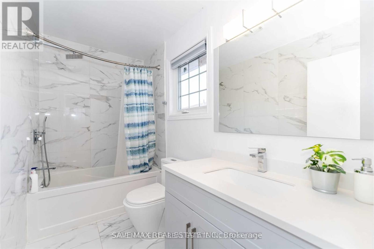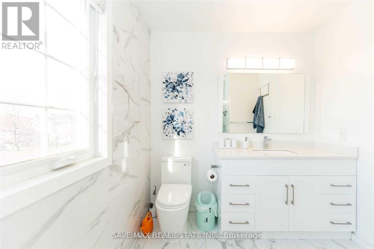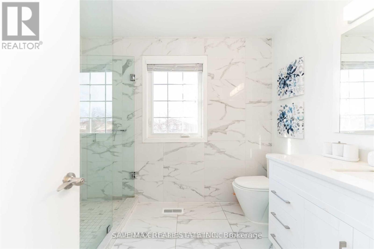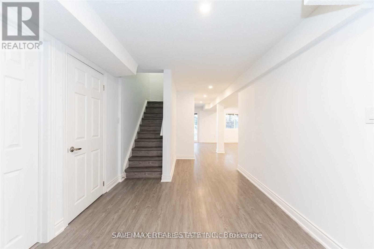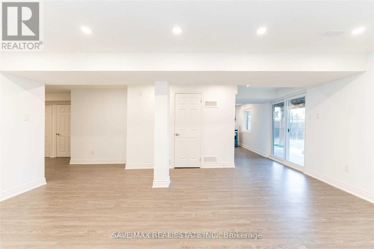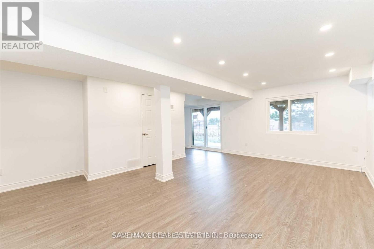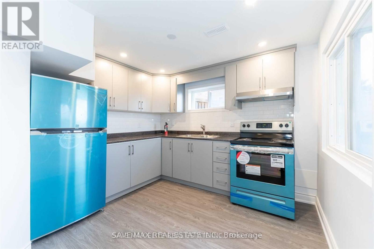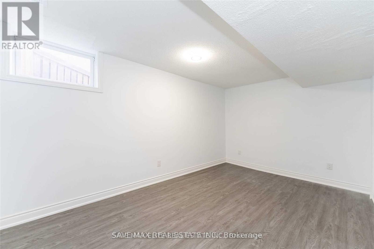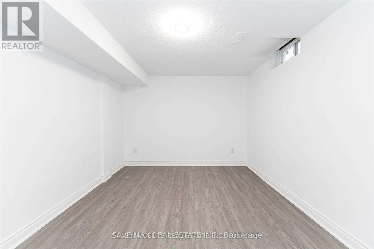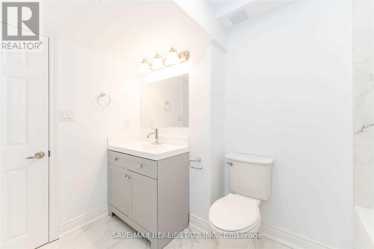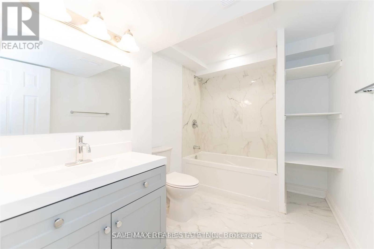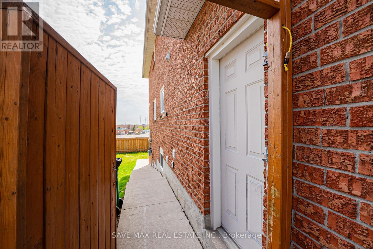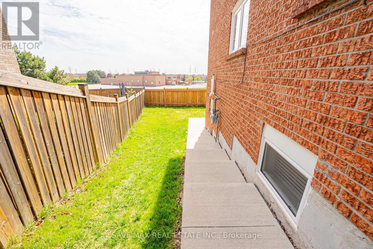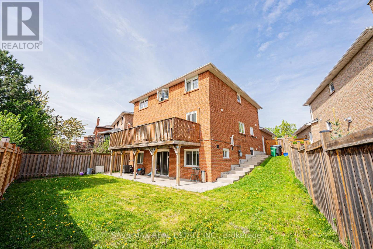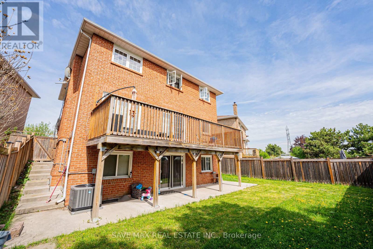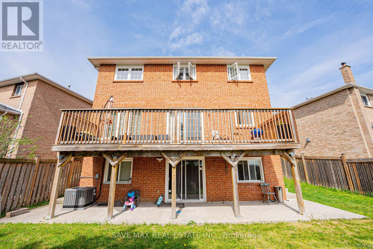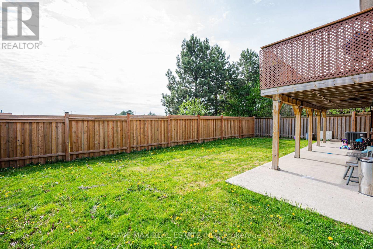20 Bent Tree Court Brampton, Ontario L6Y 4H6
$1,399,900
Complete Family Sized Well Maintained Detached Home Located In One Of The Best & Most Desirable Locations In Brampton. This Home Is Built On "Cul De Sac'' ( Court ) & Backing Onto No Home. Main Floor With Very Practical Layout With Separate Family / Living / Dining Area & Family Size Kitchen With Break Area & Walk Out To Extended Size Deck. Hardwood Stairs Leads To 4 Good Size Bedrooms With Master Bedroom With 4Pcs Ensuite. " Year Old Built 2 Bedroom's W.A.L.K.O.U.T_ L.E.G.A.L_B.A.S.E.M.E.N.T Apartment Backing Onto No Home With Avg Basement Rental Around $2000-$2200+ In This neighborhood. 2 Separate Laundries, New Windows, Freshly Painted Main Floor, Upgraded Washrooms, No Side Walk. Schools With Best Rating, Close To All Amenities, Highways & Shopping Centers. Can't Be Missed. (id:61852)
Property Details
| MLS® Number | W12160191 |
| Property Type | Single Family |
| Community Name | Fletcher's Creek South |
| AmenitiesNearBy | Park, Public Transit |
| ParkingSpaceTotal | 6 |
Building
| BathroomTotal | 4 |
| BedroomsAboveGround | 4 |
| BedroomsBelowGround | 2 |
| BedroomsTotal | 6 |
| Appliances | Dishwasher, Dryer, Two Stoves, Two Washers, Two Refrigerators |
| BasementDevelopment | Finished |
| BasementFeatures | Apartment In Basement, Walk Out |
| BasementType | N/a (finished) |
| ConstructionStyleAttachment | Detached |
| CoolingType | Central Air Conditioning |
| ExteriorFinish | Brick |
| FlooringType | Laminate, Hardwood, Ceramic |
| FoundationType | Poured Concrete |
| HalfBathTotal | 1 |
| HeatingFuel | Natural Gas |
| HeatingType | Forced Air |
| StoriesTotal | 2 |
| SizeInterior | 2000 - 2500 Sqft |
| Type | House |
| UtilityWater | Municipal Water |
Parking
| Attached Garage | |
| Garage |
Land
| Acreage | No |
| LandAmenities | Park, Public Transit |
| Sewer | Sanitary Sewer |
| SizeDepth | 106 Ft ,10 In |
| SizeFrontage | 34 Ft ,10 In |
| SizeIrregular | 34.9 X 106.9 Ft ; Legal Walkout Basement Apartment |
| SizeTotalText | 34.9 X 106.9 Ft ; Legal Walkout Basement Apartment |
| ZoningDescription | Residential - Backing Onto No Home |
Rooms
| Level | Type | Length | Width | Dimensions |
|---|---|---|---|---|
| Second Level | Primary Bedroom | 5.88 m | 3.45 m | 5.88 m x 3.45 m |
| Second Level | Bedroom 2 | 3.5 m | 3.06 m | 3.5 m x 3.06 m |
| Second Level | Bedroom 3 | 4.5 m | 3.1 m | 4.5 m x 3.1 m |
| Second Level | Bedroom 4 | 4.8 m | 3.08 m | 4.8 m x 3.08 m |
| Basement | Bedroom | Measurements not available | ||
| Basement | Living Room | Measurements not available | ||
| Basement | Kitchen | Measurements not available | ||
| Basement | Bedroom | Measurements not available | ||
| Main Level | Living Room | 4.83 m | 3.06 m | 4.83 m x 3.06 m |
| Main Level | Dining Room | 3.5 m | 3.06 m | 3.5 m x 3.06 m |
| Main Level | Kitchen | 6.25 m | 3 m | 6.25 m x 3 m |
| Main Level | Family Room | 5.06 m | 3.06 m | 5.06 m x 3.06 m |
Utilities
| Cable | Installed |
| Electricity | Installed |
| Sewer | Installed |
Interested?
Contact us for more information
Mohit Goraya
Salesperson
1550 Enterprise Rd #305
Mississauga, Ontario L4W 4P4
Raj Puri
Broker
1550 Enterprise Rd #305
Mississauga, Ontario L4W 4P4
