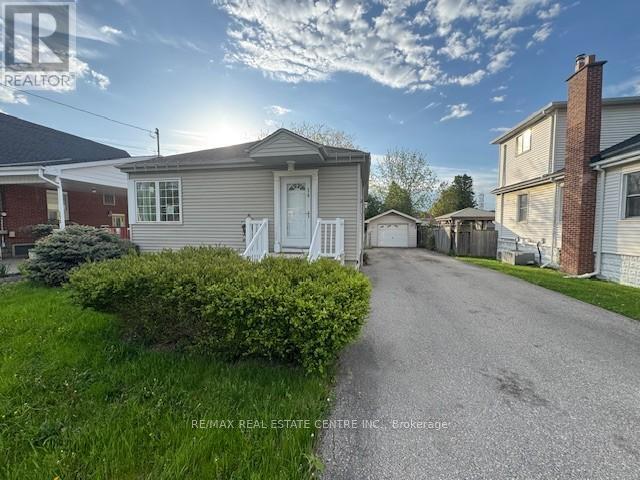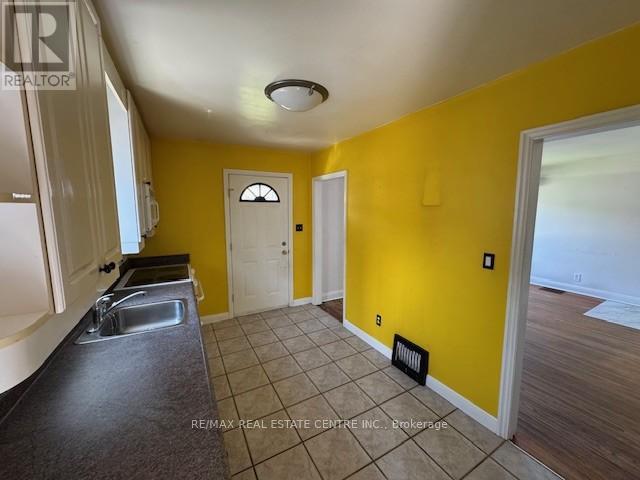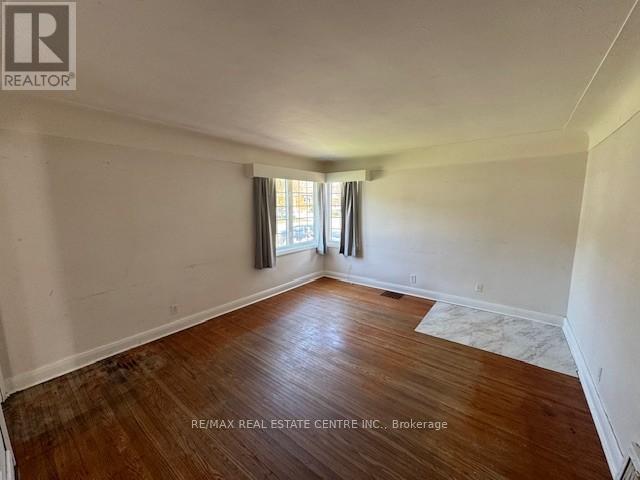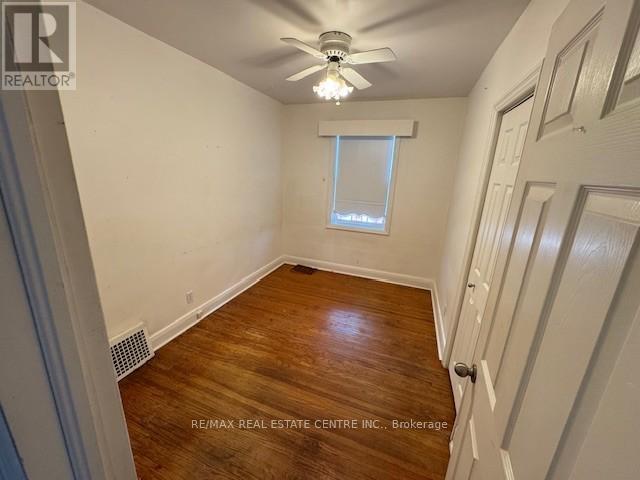175 Rosedale Avenue Hamilton, Ontario L8K 4N4
$559,900
This charming 3-bedroom bungalow offers incredible potential for those ready to roll up their sleeves and make it their own. Situated in a great neighbourhood, the main floor features a bright, functional layout and a full bathroom. The finished basement extends your living space with a den, a convenient powder room, and a spacious rec room. Outside, you'll find a generous driveway with room for 5 vehicles, plus a detached garage perfect for extra storage or parking. The large backyard is a true blank canvas ready for your vision to create the ultimate outdoor retreat. With a little TLC, this home could truly shine. Don't miss your chance to unlock its full potential. Book your showing today! (id:61852)
Property Details
| MLS® Number | X12159895 |
| Property Type | Single Family |
| Neigbourhood | Rosedale |
| Community Name | Rosedale |
| AmenitiesNearBy | Park, Place Of Worship, Public Transit, Schools |
| EquipmentType | Water Heater |
| ParkingSpaceTotal | 6 |
| RentalEquipmentType | Water Heater |
Building
| BathroomTotal | 2 |
| BedroomsAboveGround | 3 |
| BedroomsTotal | 3 |
| Age | 51 To 99 Years |
| ArchitecturalStyle | Bungalow |
| BasementDevelopment | Partially Finished |
| BasementType | Full (partially Finished) |
| ConstructionStyleAttachment | Detached |
| CoolingType | Central Air Conditioning |
| ExteriorFinish | Vinyl Siding |
| FoundationType | Block |
| HalfBathTotal | 1 |
| HeatingFuel | Natural Gas |
| HeatingType | Forced Air |
| StoriesTotal | 1 |
| SizeInterior | 700 - 1100 Sqft |
| Type | House |
| UtilityWater | Municipal Water |
Parking
| Detached Garage | |
| Garage |
Land
| Acreage | No |
| FenceType | Fenced Yard |
| LandAmenities | Park, Place Of Worship, Public Transit, Schools |
| Sewer | Sanitary Sewer |
| SizeDepth | 115 Ft |
| SizeFrontage | 50 Ft |
| SizeIrregular | 50 X 115 Ft ; 50.10 Ft X 115.24 Ftx50.10 Ft X115.24ft |
| SizeTotalText | 50 X 115 Ft ; 50.10 Ft X 115.24 Ftx50.10 Ft X115.24ft|under 1/2 Acre |
| ZoningDescription | C |
Rooms
| Level | Type | Length | Width | Dimensions |
|---|---|---|---|---|
| Basement | Recreational, Games Room | 6.58 m | 3.66 m | 6.58 m x 3.66 m |
| Basement | Den | 2.69 m | 3.3 m | 2.69 m x 3.3 m |
| Basement | Laundry Room | 3.3 m | 2.79 m | 3.3 m x 2.79 m |
| Main Level | Kitchen | 4.57 m | 2.44 m | 4.57 m x 2.44 m |
| Main Level | Living Room | 3.89 m | 4.5 m | 3.89 m x 4.5 m |
| Main Level | Primary Bedroom | 3.02 m | 3.4 m | 3.02 m x 3.4 m |
| Main Level | Bedroom 2 | 2.34 m | 3.38 m | 2.34 m x 3.38 m |
| Main Level | Bedroom 3 | 2.36 m | 3.02 m | 2.36 m x 3.02 m |
https://www.realtor.ca/real-estate/28339549/175-rosedale-avenue-hamilton-rosedale-rosedale
Interested?
Contact us for more information
Tony Nogueira
Broker
2 County Court Blvd. Ste 150
Brampton, Ontario L6W 3W8











