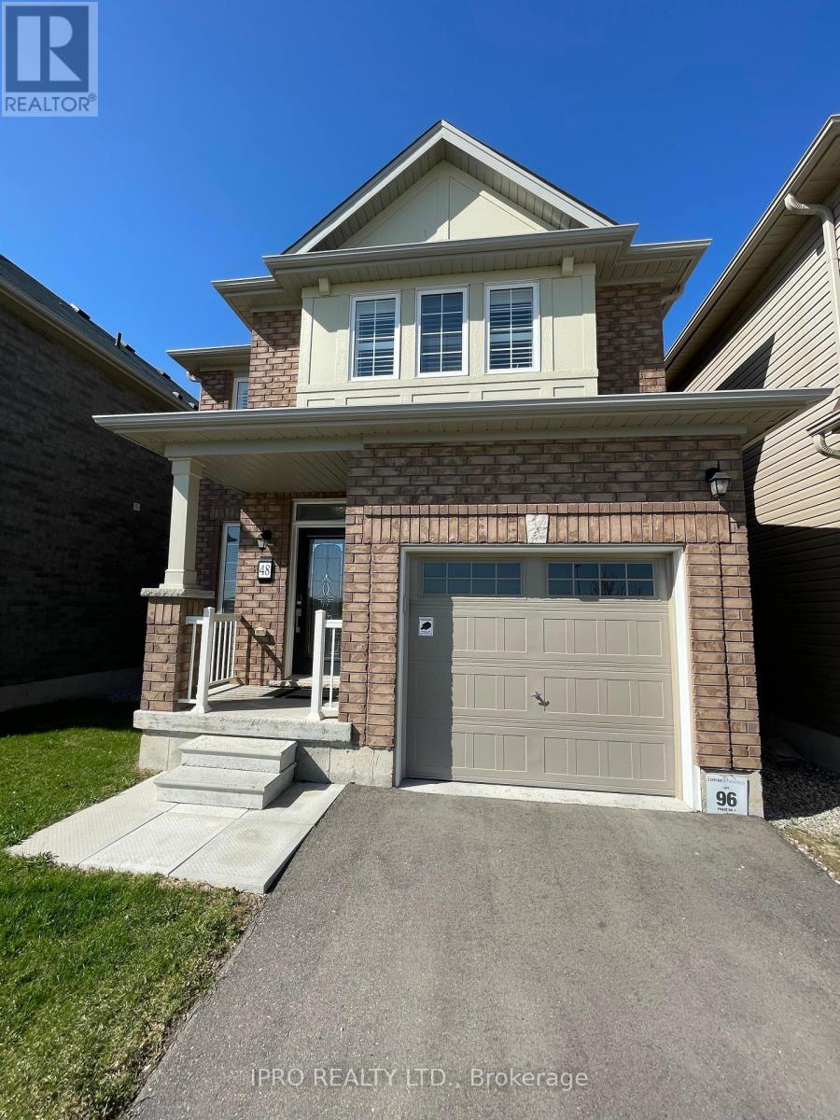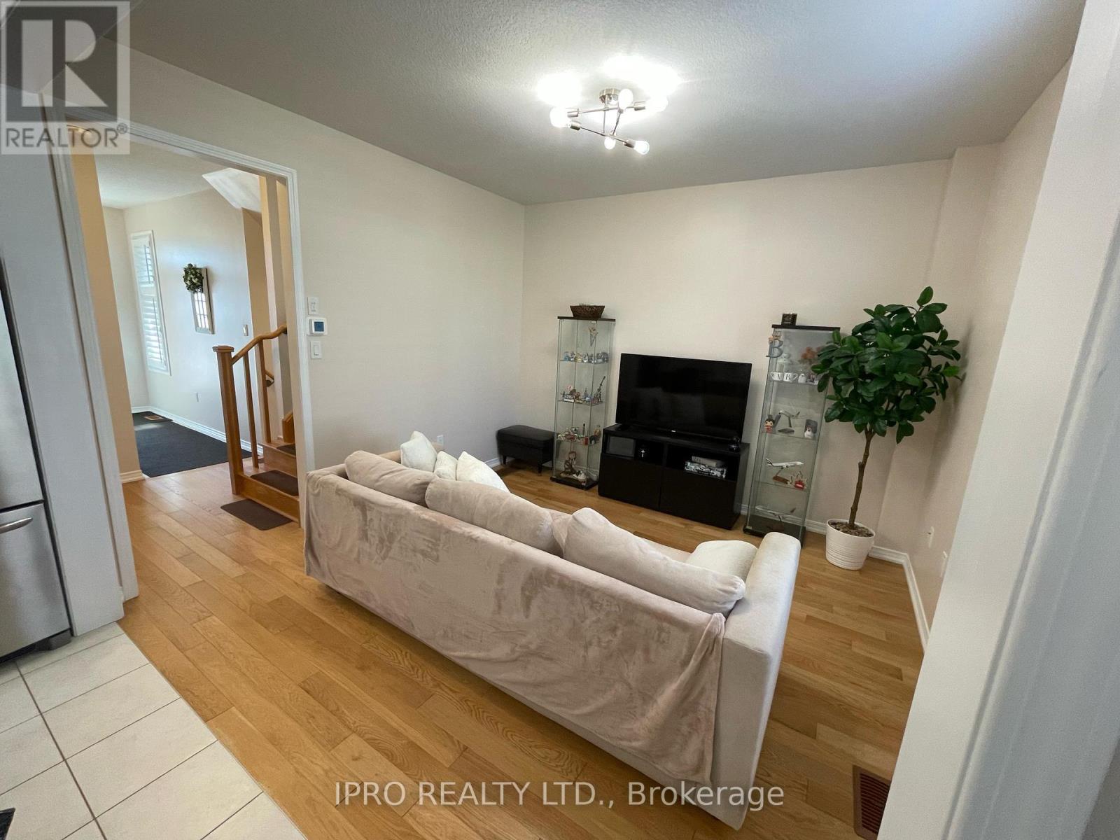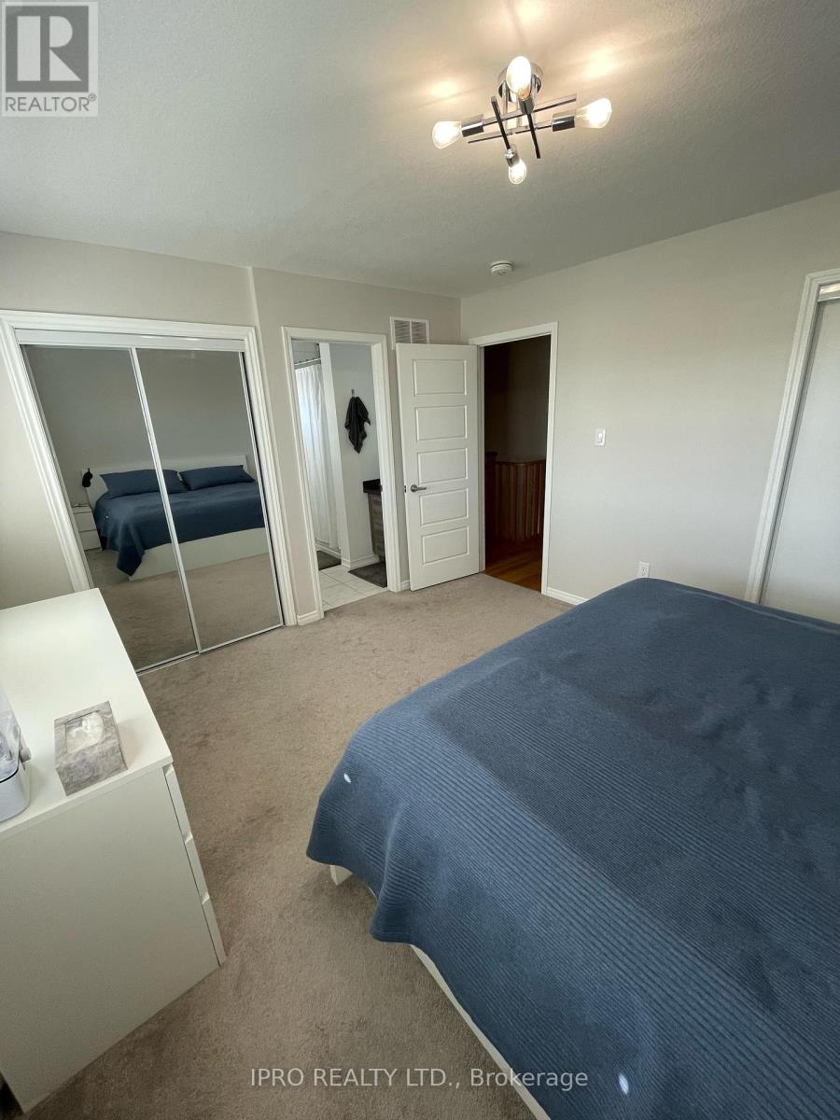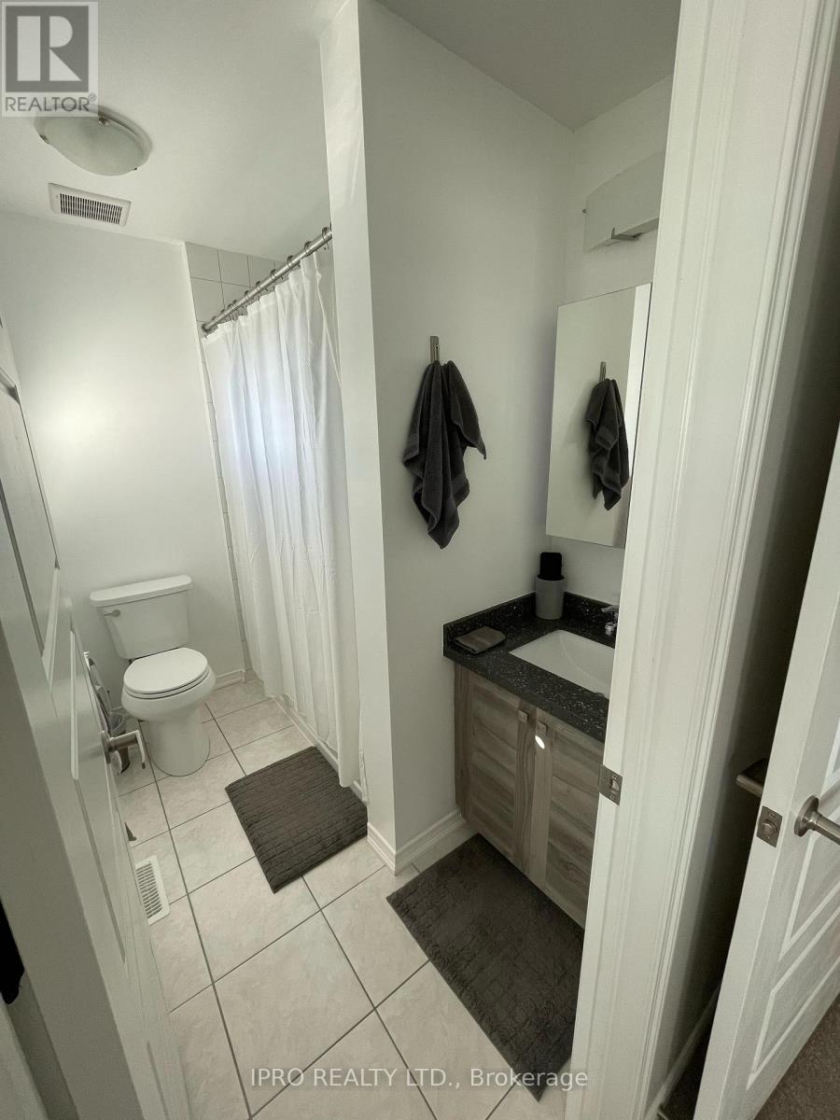48 Witteveen Drive Brant, Ontario N3T 0S3
$749,000
Welcome to your charming Brantford home in the thriving West Brant community! Over 50k in upgrades, this gem features hardwood floors and a stylish kitchen with quartz countertops, ceramic flooring and elegant California shutters. The primary bedroom boasts dual closets, ensuring ample storage space for both his and hers. Newly finished basement comes complete with a bedroom and 3-piece ensuite, which adds a versatile living space. Nestled within a vibrant neighbourhood, this property offers modern comfort and accessibility, enriched with thousands in upgrades. Its proximity to nearby schools, public transit, and local shopsensures convenience at every turn. Your ideal home awaits in this dynamic community. Don't miss out! (id:61852)
Property Details
| MLS® Number | X12159976 |
| Property Type | Single Family |
| Community Name | Brantford Twp |
| EquipmentType | Water Heater |
| ParkingSpaceTotal | 2 |
| RentalEquipmentType | Water Heater |
Building
| BathroomTotal | 4 |
| BedroomsAboveGround | 3 |
| BedroomsBelowGround | 1 |
| BedroomsTotal | 4 |
| Age | 0 To 5 Years |
| Appliances | Water Softener, Water Heater, Dishwasher, Dryer, Hood Fan, Stove, Washer, Refrigerator |
| BasementDevelopment | Finished |
| BasementType | N/a (finished) |
| ConstructionStyleAttachment | Detached |
| CoolingType | Central Air Conditioning |
| ExteriorFinish | Brick |
| FlooringType | Hardwood |
| FoundationType | Concrete |
| HalfBathTotal | 1 |
| HeatingFuel | Natural Gas |
| HeatingType | Forced Air |
| StoriesTotal | 2 |
| SizeInterior | 1100 - 1500 Sqft |
| Type | House |
| UtilityWater | Municipal Water |
Parking
| Attached Garage | |
| Garage |
Land
| Acreage | No |
| Sewer | Sanitary Sewer |
| SizeDepth | 28 M |
| SizeFrontage | 9.2 M |
| SizeIrregular | 9.2 X 28 M |
| SizeTotalText | 9.2 X 28 M |
Rooms
| Level | Type | Length | Width | Dimensions |
|---|---|---|---|---|
| Second Level | Bedroom | 4.08 m | 3.56 m | 4.08 m x 3.56 m |
| Second Level | Bedroom 2 | 4.06 m | 3.56 m | 4.06 m x 3.56 m |
| Second Level | Bedroom 3 | 3.01 m | 3.65 m | 3.01 m x 3.65 m |
| Basement | Bedroom 4 | 11.35 m | 9.11 m | 11.35 m x 9.11 m |
| Main Level | Living Room | 5.05 m | 3.13 m | 5.05 m x 3.13 m |
| Main Level | Dining Room | 3.56 m | 3.65 m | 3.56 m x 3.65 m |
| Main Level | Kitchen | 1.73 m | 1.6 m | 1.73 m x 1.6 m |
https://www.realtor.ca/real-estate/28339558/48-witteveen-drive-brant-brantford-twp-brantford-twp
Interested?
Contact us for more information
Lucas Souza
Salesperson
55 Ontario St Unit A5a Ste B
Milton, Ontario L9T 2M3




















