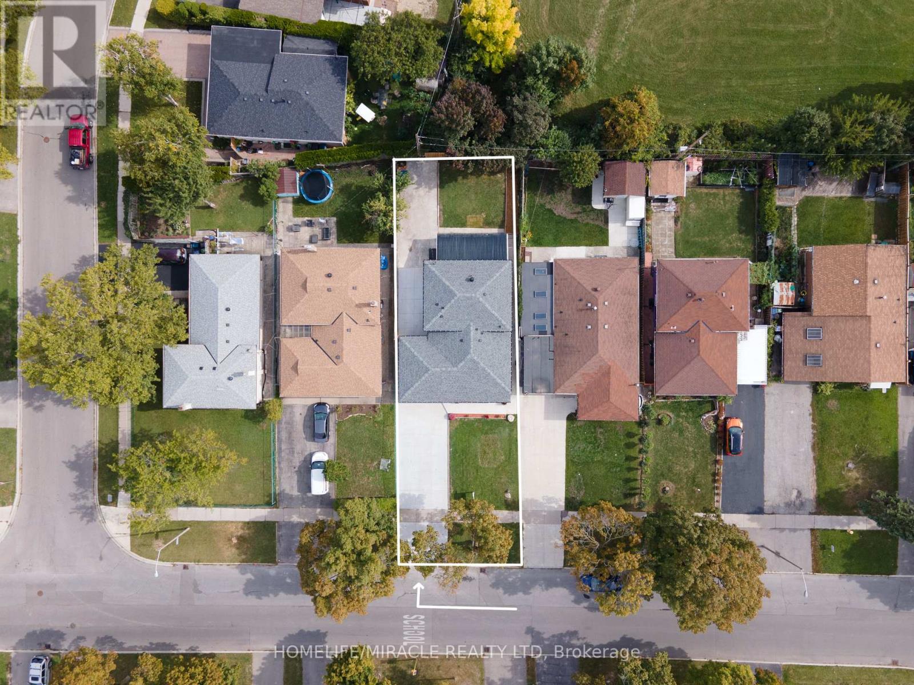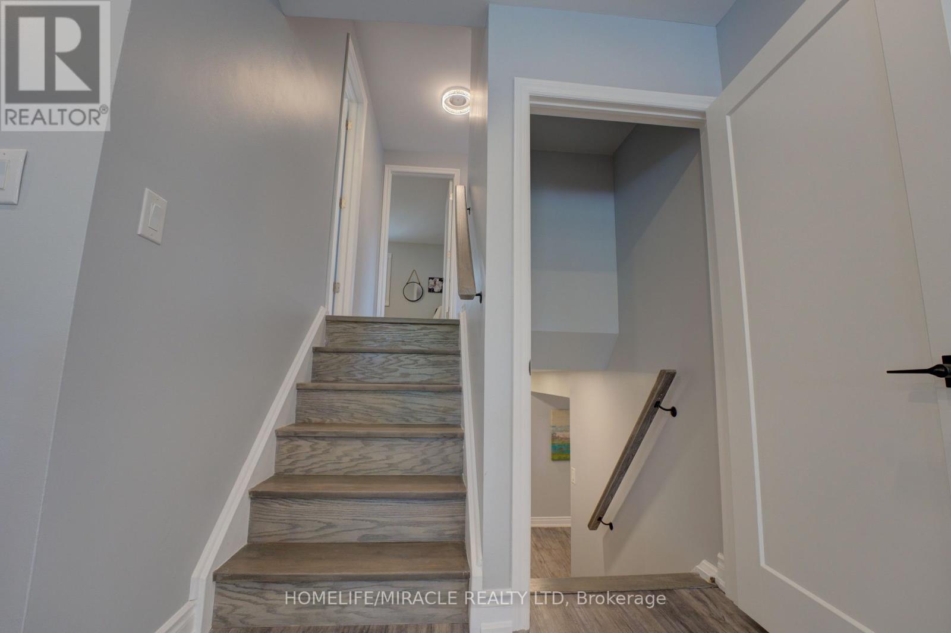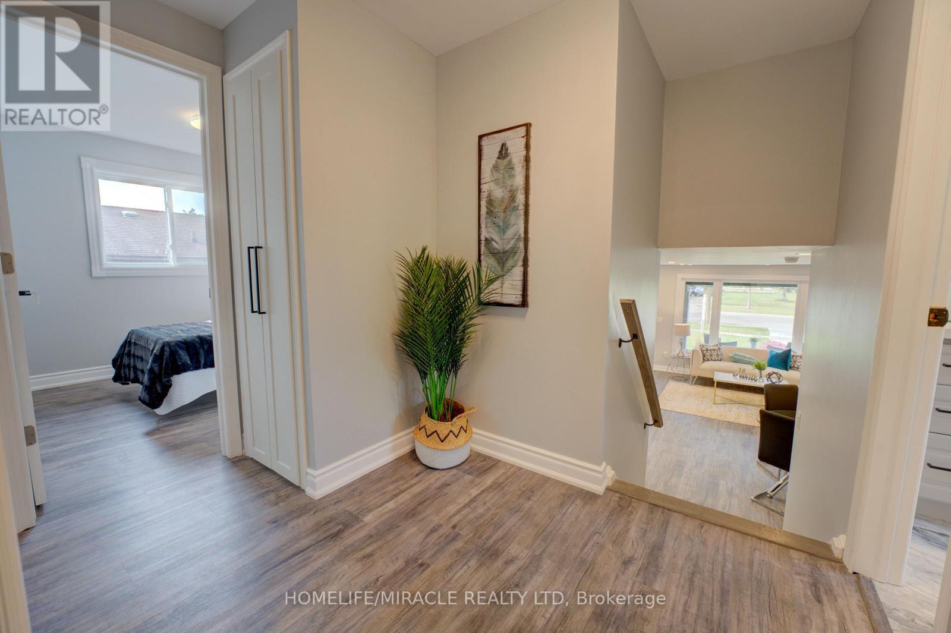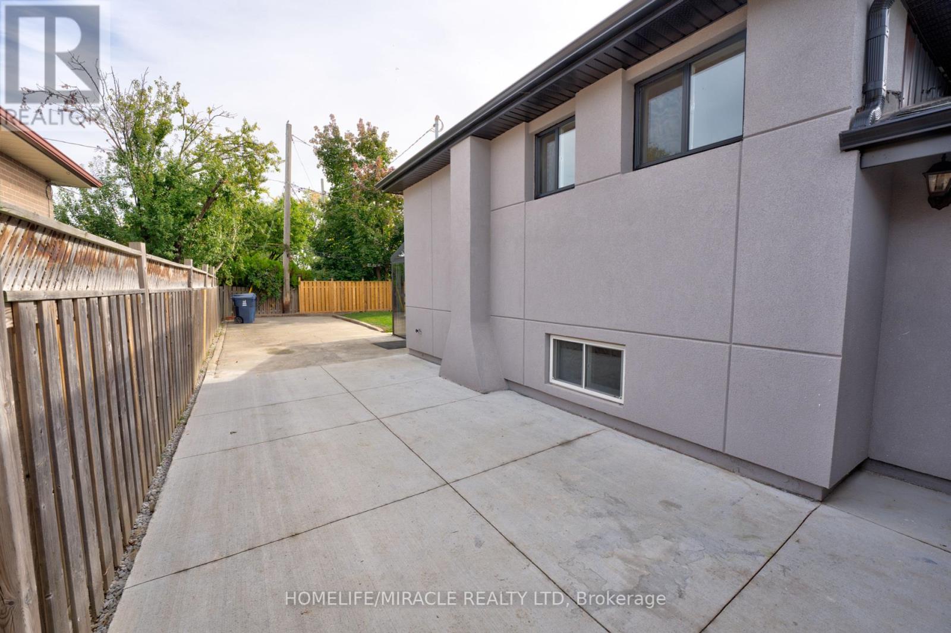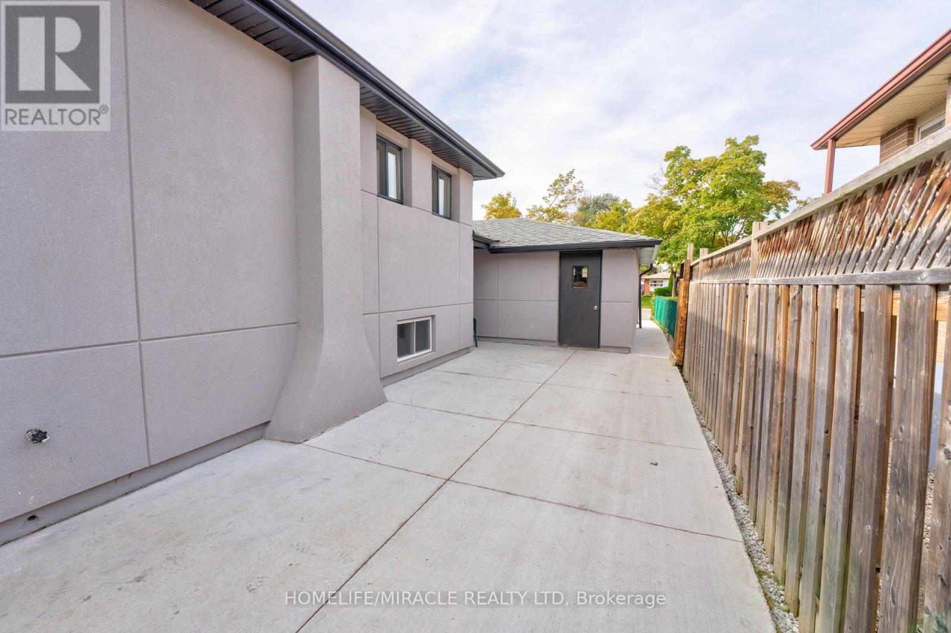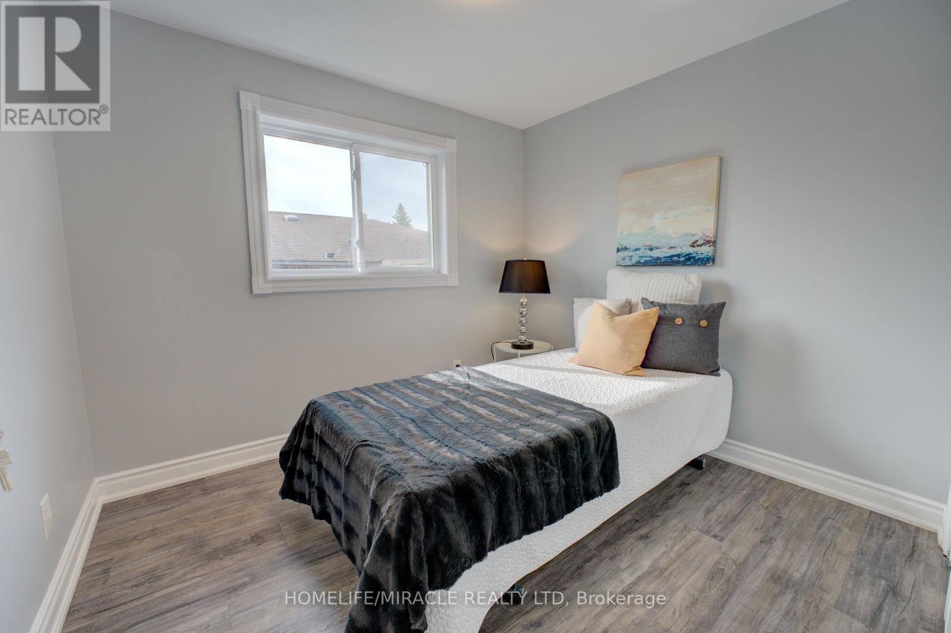85 Silverstone Drive Toronto, Ontario M9V 3G4
$1,799,000
Welcome to this stunning 4-level backsplit nestled in the desirable Mount Olive neighbourhood. From the moment you step inside, you'll be captivated by the impeccable craftsmanship and thoughtful design. Flooded with natural light, the open-concept layout is ideal for both comfortable living and effortless entertaining. The main floor boasts a spacious gourmet kitchen complete with a gas cooktop, built-in appliances, and a large island perfect for hosting family and friends. The cozy living room features a fireplace, creating a warm and inviting atmosphere during the colder months, while the charming courtyard garden offers year-round enjoyment. You'll find three well-appointed bedrooms and a generously sized family bathroom upstairs. The primary bedroom retreat includes its ensuite and overlooks the solarium and private backyard. The fully finished basement, with its separate entrance, offers incredible in-law or rental potential. It features two sizable bedrooms, a full bathroom, a large kitchen, and a dedicated laundry area. This beautifully upgraded home has been renovated from top to bottom, an incredible opportunity you won't want to miss! (id:61852)
Property Details
| MLS® Number | W12160333 |
| Property Type | Single Family |
| Neigbourhood | Mount Olive-Silverstone-Jamestown |
| Community Name | Mount Olive-Silverstone-Jamestown |
| AmenitiesNearBy | Park, Public Transit, Schools |
| CommunityFeatures | School Bus |
| Features | Carpet Free |
| ParkingSpaceTotal | 5 |
Building
| BathroomTotal | 3 |
| BedroomsAboveGround | 3 |
| BedroomsBelowGround | 2 |
| BedroomsTotal | 5 |
| Age | 51 To 99 Years |
| Appliances | Oven - Built-in, Range |
| BasementFeatures | Apartment In Basement, Separate Entrance |
| BasementType | N/a |
| ConstructionStyleAttachment | Detached |
| ConstructionStyleSplitLevel | Backsplit |
| CoolingType | Central Air Conditioning |
| ExteriorFinish | Stucco |
| FireplacePresent | Yes |
| FireplaceTotal | 1 |
| FlooringType | Vinyl |
| FoundationType | Poured Concrete |
| HeatingFuel | Natural Gas |
| HeatingType | Forced Air |
| SizeInterior | 1100 - 1500 Sqft |
| Type | House |
| UtilityWater | Municipal Water |
Parking
| Attached Garage | |
| Garage |
Land
| Acreage | No |
| FenceType | Fenced Yard |
| LandAmenities | Park, Public Transit, Schools |
| Sewer | Sanitary Sewer |
| SizeDepth | 125 Ft ,7 In |
| SizeFrontage | 45 Ft |
| SizeIrregular | 45 X 125.6 Ft |
| SizeTotalText | 45 X 125.6 Ft |
| ZoningDescription | Residential |
Rooms
| Level | Type | Length | Width | Dimensions |
|---|---|---|---|---|
| Lower Level | Living Room | Measurements not available | ||
| Lower Level | Dining Room | Measurements not available | ||
| Lower Level | Kitchen | Measurements not available | ||
| Main Level | Solarium | Measurements not available | ||
| Main Level | Kitchen | Measurements not available | ||
| Main Level | Living Room | Measurements not available | ||
| Main Level | Dining Room | Measurements not available | ||
| Upper Level | Primary Bedroom | Measurements not available | ||
| Upper Level | Bedroom 2 | Measurements not available | ||
| Upper Level | Bedroom 3 | Measurements not available | ||
| In Between | Bedroom 4 | Measurements not available | ||
| In Between | Bedroom 5 | Measurements not available |
Utilities
| Cable | Available |
| Sewer | Available |
Interested?
Contact us for more information
Harris Durrani
Broker
1339 Matheson Blvd E.
Mississauga, Ontario L4W 1R1

