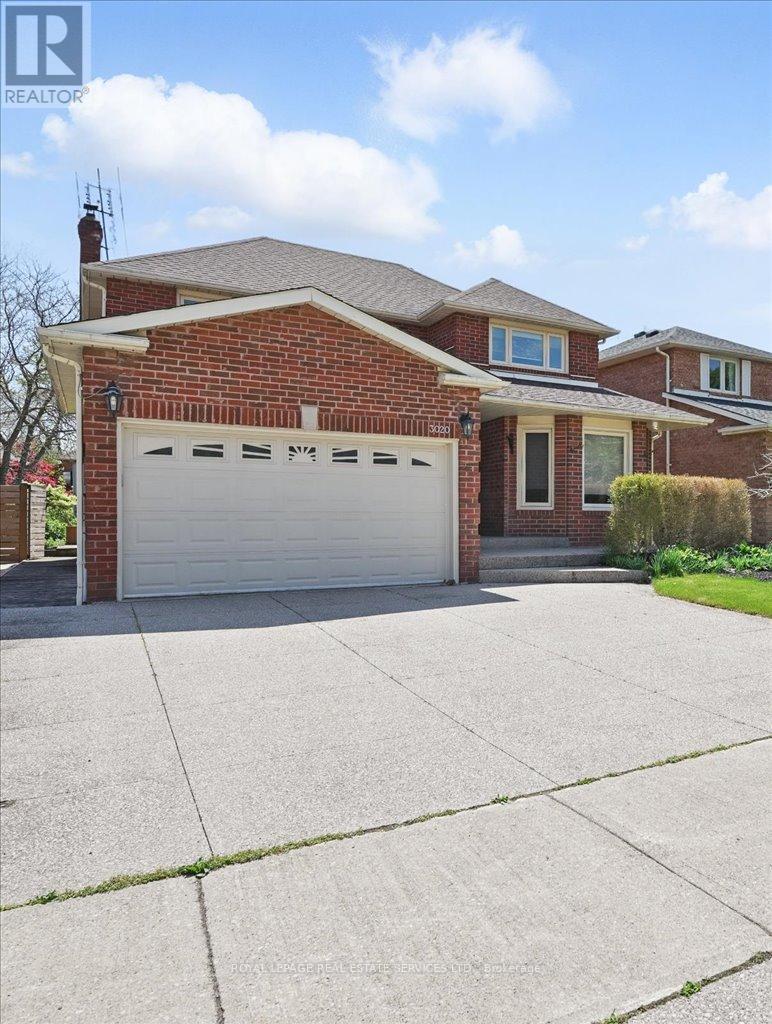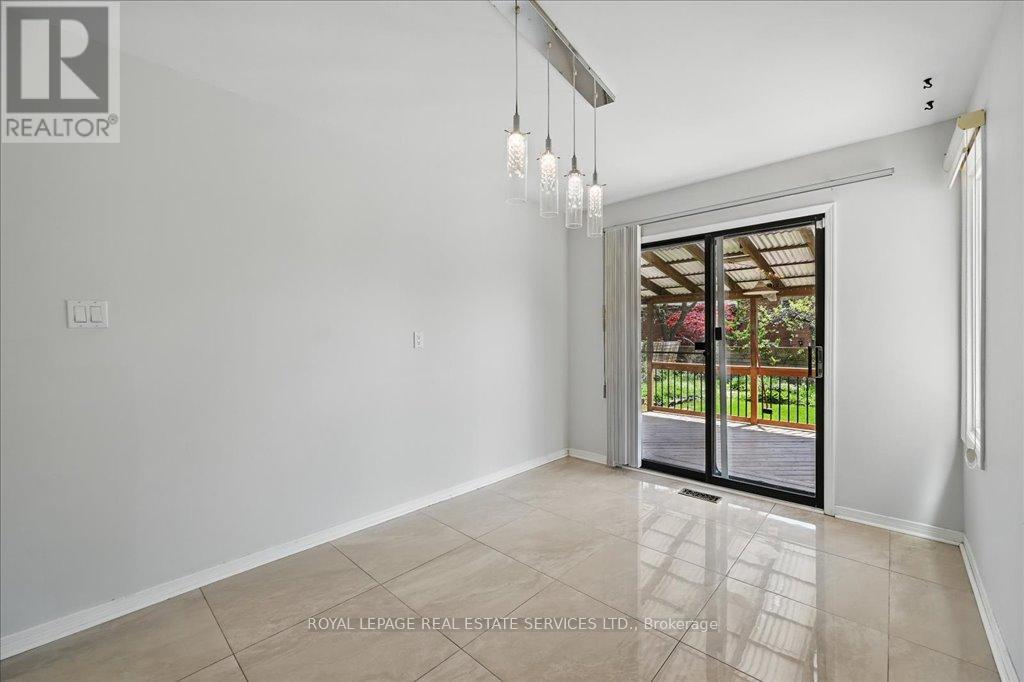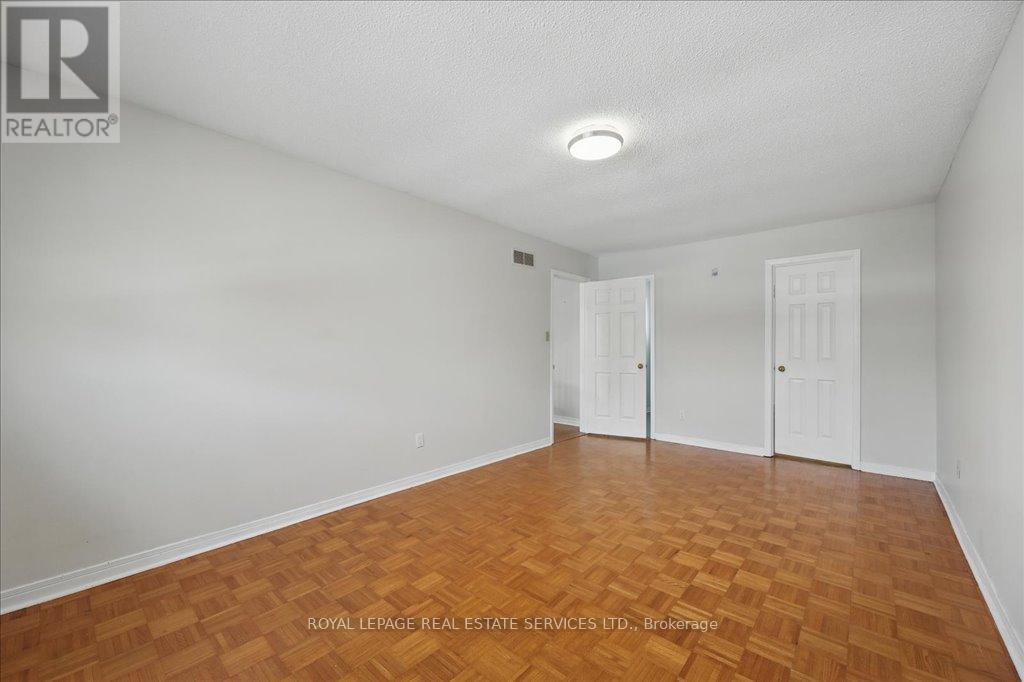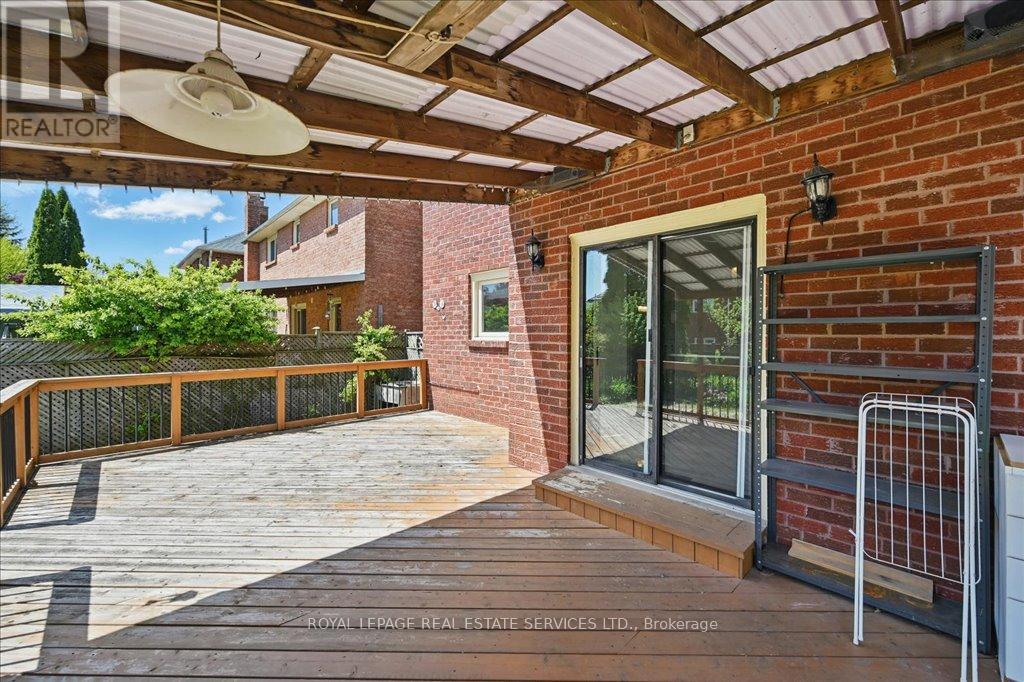3020 Riverview Street Oakville, Ontario L6L 1L4
$3,990 Monthly
Wonderful rental opportunity in Bronte, just steps to Riverview Park and the lake! This prime location offers easy access to the boutiques and restaurants of Bronte Village, Bronte Harbour, and Bronte Heritage Waterfront Park. The main level features open concept living and dining areas with hardwood flooring, updated kitchen with quartz countertops and stainless steel appliances, family-sized breakfast area with walkout to deck, and a family room with laminate flooring. Upstairs, the spacious primary bedroom includes parquet flooring, a walk-in closet and four-piece ensuite. Two additional bedrooms and a four-piece main bathroom complete the upper level. The finished basement offers plenty of extra living space, including a recreation room, family room, workshop, cold room, and ample storage. Additional details include a convenient main floor laundry room with garage access, updated powder room, hardwood staircase, and an exposed aggregate double driveway accommodating parking for three vehicles. Enjoy the outdoors in the fully fenced backyard with an oversized, partially covered tiered deck with built-in planters, an interlock patio, and lush perennial gardens. (id:61852)
Property Details
| MLS® Number | W12160457 |
| Property Type | Single Family |
| Community Name | 1001 - BR Bronte |
| Features | Carpet Free, In Suite Laundry |
| ParkingSpaceTotal | 4 |
| Structure | Porch, Deck |
Building
| BathroomTotal | 3 |
| BedroomsAboveGround | 3 |
| BedroomsTotal | 3 |
| Age | 31 To 50 Years |
| Appliances | Dishwasher, Dryer, Microwave, Stove, Washer, Window Coverings, Refrigerator |
| BasementDevelopment | Finished |
| BasementType | Full (finished) |
| ConstructionStyleAttachment | Detached |
| CoolingType | Central Air Conditioning |
| ExteriorFinish | Brick |
| FlooringType | Hardwood, Laminate, Tile, Parquet |
| FoundationType | Poured Concrete |
| HalfBathTotal | 1 |
| HeatingFuel | Natural Gas |
| HeatingType | Forced Air |
| StoriesTotal | 2 |
| SizeInterior | 1500 - 2000 Sqft |
| Type | House |
| UtilityWater | Municipal Water |
Parking
| Attached Garage | |
| Garage |
Land
| Acreage | No |
| Sewer | Sanitary Sewer |
| SizeDepth | 112 Ft ,7 In |
| SizeFrontage | 42 Ft ,8 In |
| SizeIrregular | 42.7 X 112.6 Ft |
| SizeTotalText | 42.7 X 112.6 Ft |
Rooms
| Level | Type | Length | Width | Dimensions |
|---|---|---|---|---|
| Second Level | Bedroom 3 | 3.35 m | 3.1 m | 3.35 m x 3.1 m |
| Second Level | Bathroom | 2.74 m | 2.36 m | 2.74 m x 2.36 m |
| Second Level | Primary Bedroom | 3.35 m | 5.61 m | 3.35 m x 5.61 m |
| Second Level | Bathroom | 2.31 m | 2.03 m | 2.31 m x 2.03 m |
| Second Level | Bedroom 2 | 3.35 m | 3.45 m | 3.35 m x 3.45 m |
| Basement | Recreational, Games Room | 7.09 m | 3.33 m | 7.09 m x 3.33 m |
| Basement | Workshop | 3.48 m | 3.35 m | 3.48 m x 3.35 m |
| Basement | Family Room | 6.22 m | 3.56 m | 6.22 m x 3.56 m |
| Basement | Utility Room | 4.98 m | 3.99 m | 4.98 m x 3.99 m |
| Basement | Cold Room | Measurements not available | ||
| Main Level | Living Room | 4.52 m | 3.28 m | 4.52 m x 3.28 m |
| Main Level | Dining Room | 3.33 m | 3.28 m | 3.33 m x 3.28 m |
| Main Level | Kitchen | 2.82 m | 3.48 m | 2.82 m x 3.48 m |
| Main Level | Eating Area | 3.96 m | 2.79 m | 3.96 m x 2.79 m |
| Main Level | Family Room | 4.57 m | 3.3 m | 4.57 m x 3.3 m |
| Main Level | Bathroom | 1.5 m | 1.52 m | 1.5 m x 1.52 m |
| Main Level | Laundry Room | 2.67 m | 1.88 m | 2.67 m x 1.88 m |
Utilities
| Cable | Available |
| Sewer | Installed |
https://www.realtor.ca/real-estate/28339441/3020-riverview-street-oakville-br-bronte-1001-br-bronte
Interested?
Contact us for more information
Dan Cooper
Broker
251 North Service Rd #102
Oakville, Ontario L6M 3E7
Saghar Darabnia
Broker
251 North Service Rd #102
Oakville, Ontario L6M 3E7

































