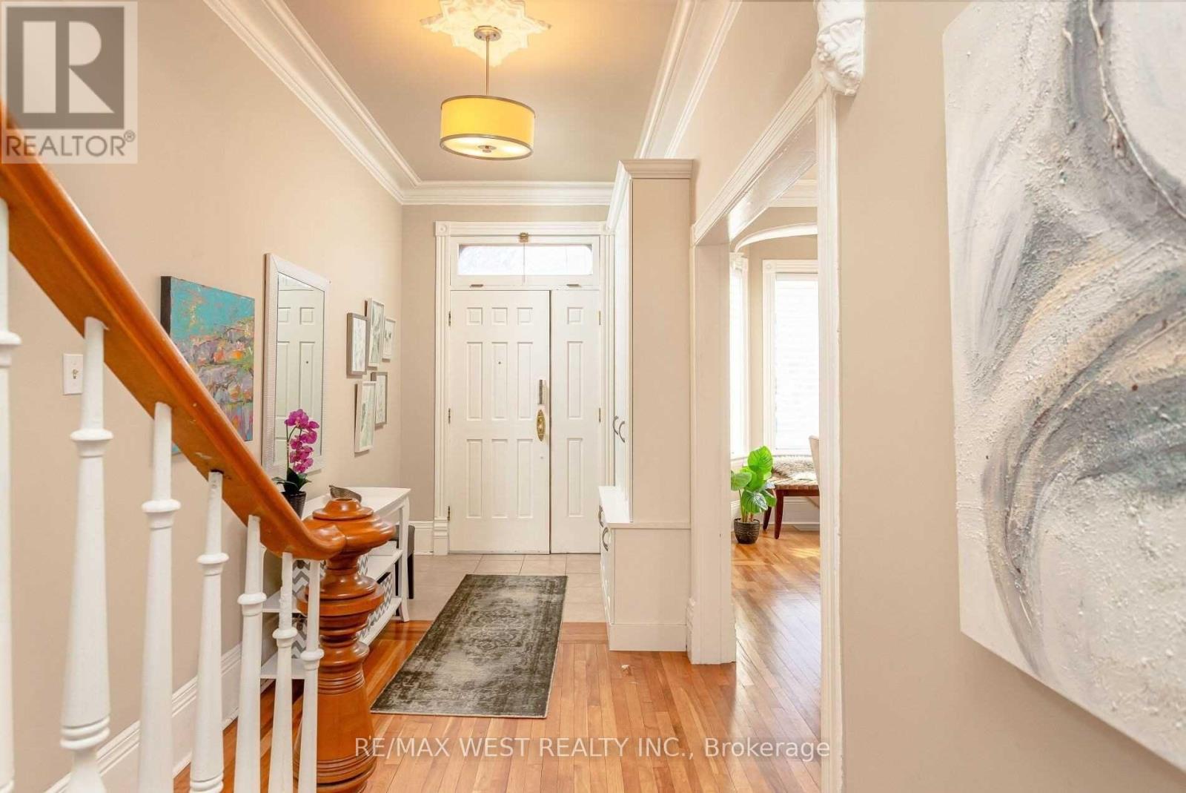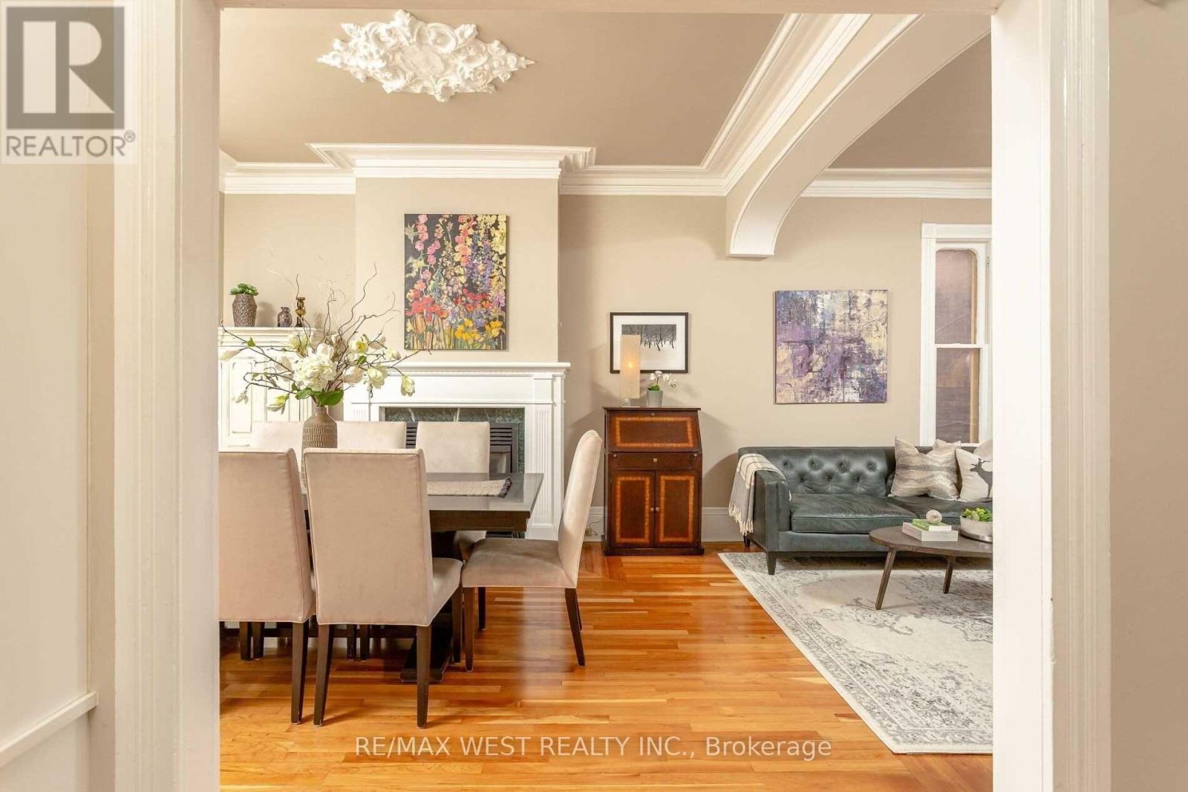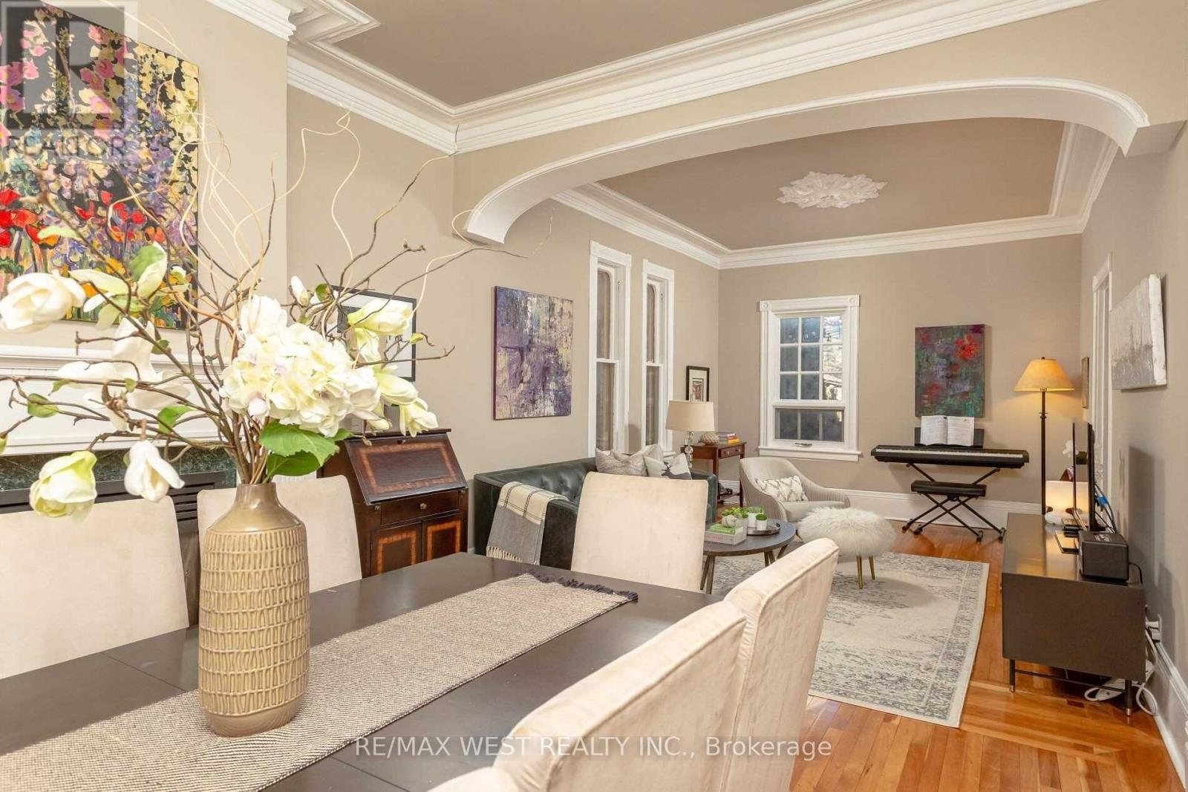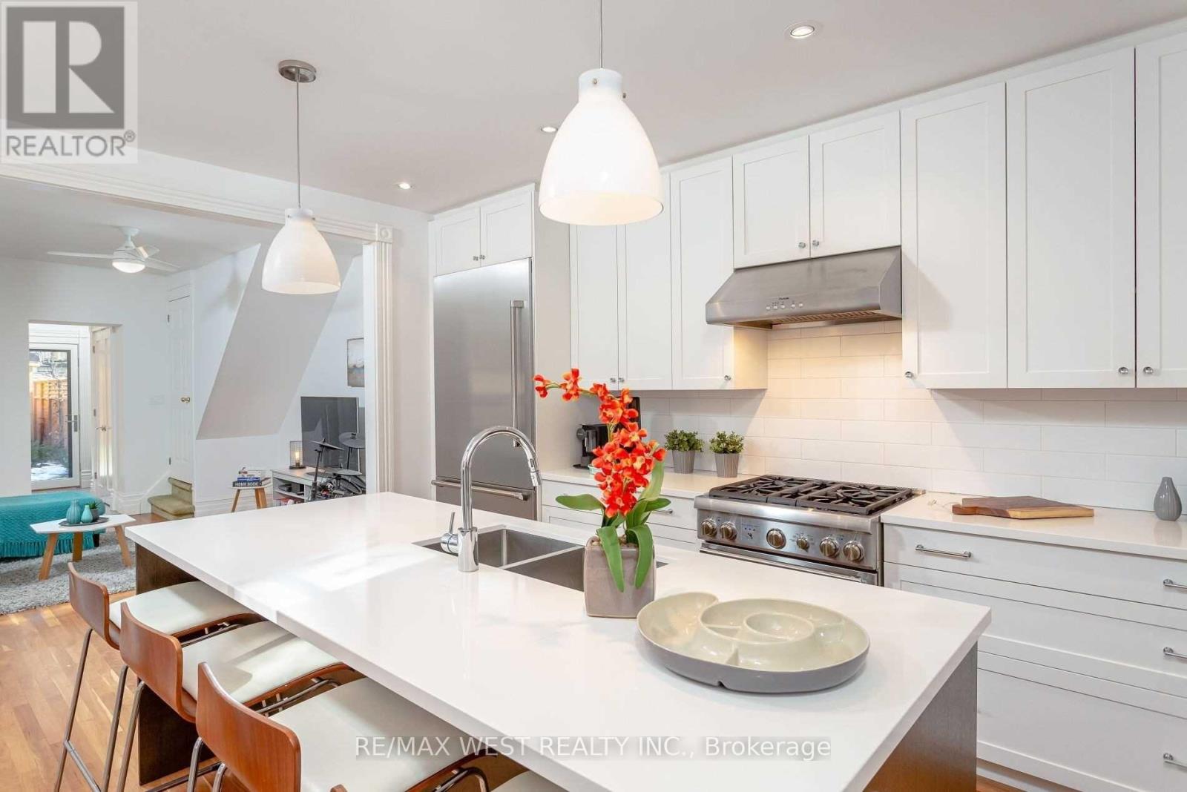141 Dunn Avenue Toronto, Ontario M6K 2R8
$5,750 Monthly
This beautifully renovated home blends timeless charm with contemporary style, featuring 3 generous bedrooms, 2 full bathrooms, and soaring 11-foot ceilings. Thoughtful details include original character accents, hardwood flooring, and a chef-inspired kitchen with a centre island perfect for casual dining. A rare main floor family room offers extra space for relaxing or entertaining, with two walkouts leading to a spacious backyard and a storage shed. Park up to 3 cars on the private driveway. Ideally located just minutes from the lake, trails, Liberty Village, Queen West, easy access to the highway, and a quick streetcar ride to downtown. (id:61852)
Property Details
| MLS® Number | W12160577 |
| Property Type | Single Family |
| Neigbourhood | South Parkdale |
| Community Name | South Parkdale |
| Features | Carpet Free |
| ParkingSpaceTotal | 3 |
Building
| BathroomTotal | 2 |
| BedroomsAboveGround | 3 |
| BedroomsTotal | 3 |
| Appliances | Dishwasher, Dryer, Microwave, Stove, Washer, Wine Fridge, Refrigerator |
| BasementDevelopment | Finished |
| BasementType | N/a (finished) |
| ConstructionStyleAttachment | Semi-detached |
| CoolingType | Central Air Conditioning |
| ExteriorFinish | Brick |
| FireplacePresent | Yes |
| FlooringType | Hardwood, Ceramic |
| HeatingFuel | Natural Gas |
| HeatingType | Forced Air |
| StoriesTotal | 2 |
| SizeInterior | 2000 - 2500 Sqft |
| Type | House |
| UtilityWater | Municipal Water |
Parking
| No Garage |
Land
| Acreage | No |
| Sewer | Sanitary Sewer |
| SizeDepth | 155 Ft |
| SizeFrontage | 26 Ft |
| SizeIrregular | 26 X 155 Ft |
| SizeTotalText | 26 X 155 Ft |
Rooms
| Level | Type | Length | Width | Dimensions |
|---|---|---|---|---|
| Second Level | Primary Bedroom | 6.07 m | 4.72 m | 6.07 m x 4.72 m |
| Second Level | Bedroom 2 | 3.87 m | 3.84 m | 3.87 m x 3.84 m |
| Second Level | Bedroom 3 | 6.16 m | 3.87 m | 6.16 m x 3.87 m |
| Basement | Laundry Room | 2.44 m | 2.16 m | 2.44 m x 2.16 m |
| Basement | Other | 3.99 m | 3.23 m | 3.99 m x 3.23 m |
| Main Level | Dining Room | 5.105 m | 3.84 m | 5.105 m x 3.84 m |
| Main Level | Living Room | 5.1 m | 3.84 m | 5.1 m x 3.84 m |
| Main Level | Kitchen | 5.27 m | 3.75 m | 5.27 m x 3.75 m |
| Main Level | Bathroom | 2.5 m | 1.5 m | 2.5 m x 1.5 m |
| Main Level | Family Room | 5.03 m | 3.87 m | 5.03 m x 3.87 m |
https://www.realtor.ca/real-estate/28339472/141-dunn-avenue-toronto-south-parkdale-south-parkdale
Interested?
Contact us for more information
David Patrick Bailey
Salesperson
1678 Bloor St., West
Toronto, Ontario M6P 1A9







































