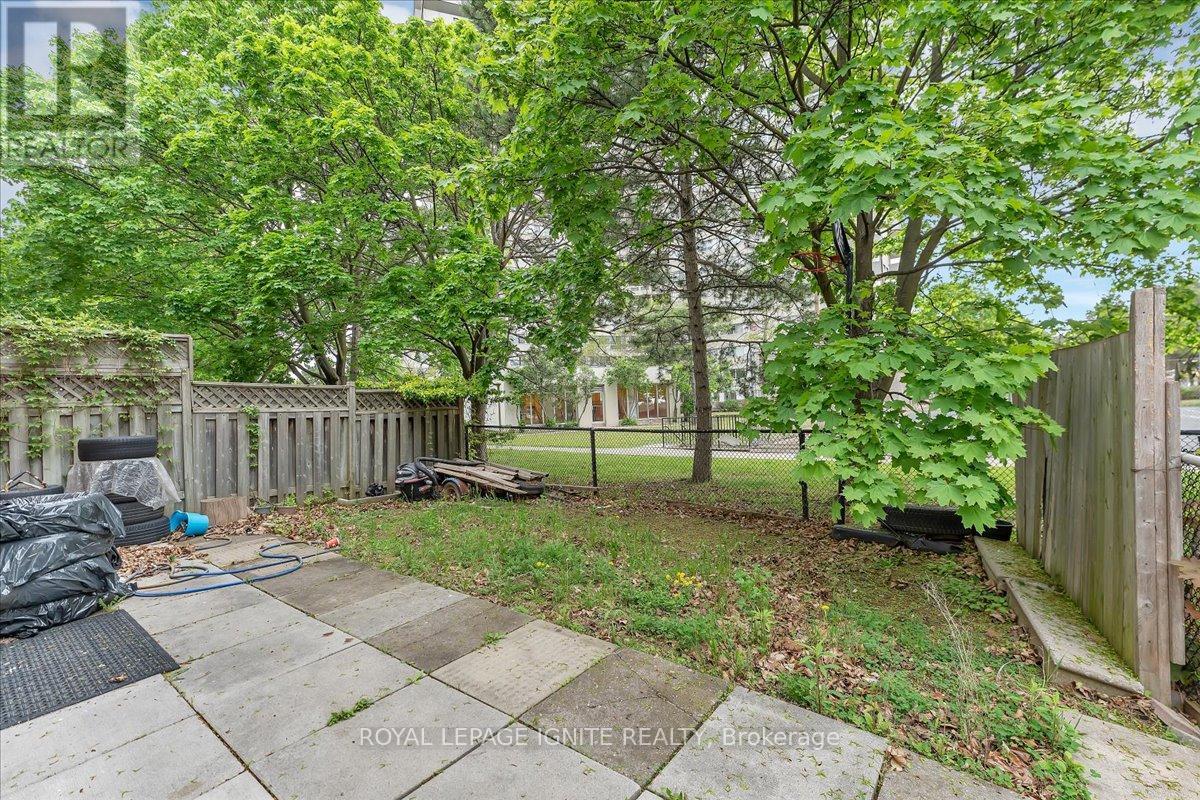98 Sheldrake Court Brampton, Ontario L6Y 2W9
$999,000
Location! Location! Bright And Spacious Detached 5 level house on The Border Of Mississauga With A Renovated Kitchen with quartz countertop, S/S Appliances, Backsplash and Renovated Washrooms. New windows and extended driveway .Large Master Bedroom With Ensuite Bath. Walkout Basement, Ideal For Investors and first time Buyer. The Unique Feature of the property is Every 3 levels has its Own Separate Entrance. Ideal for Live and Rent. Walking Distance to Sheridan College. Shopper World Mall, grocery stores and downtown . New A/c, Hardwood Flooring. (id:61852)
Open House
This property has open houses!
1:00 pm
Ends at:6:00 pm
1:00 pm
Ends at:6:00 pm
Property Details
| MLS® Number | W12159514 |
| Property Type | Single Family |
| Community Name | Brampton South |
| AmenitiesNearBy | Park, Place Of Worship, Public Transit, Schools |
| CommunityFeatures | School Bus |
| Features | Carpet Free |
| ParkingSpaceTotal | 7 |
Building
| BathroomTotal | 4 |
| BedroomsAboveGround | 4 |
| BedroomsBelowGround | 1 |
| BedroomsTotal | 5 |
| Appliances | Dishwasher, Dryer, Stove, Washer, Two Refrigerators |
| BasementDevelopment | Finished |
| BasementFeatures | Apartment In Basement, Walk Out |
| BasementType | N/a (finished) |
| ConstructionStyleAttachment | Detached |
| ConstructionStyleSplitLevel | Backsplit |
| CoolingType | Central Air Conditioning |
| ExteriorFinish | Brick |
| FireplacePresent | Yes |
| FlooringType | Laminate, Hardwood |
| FoundationType | Brick |
| HeatingFuel | Natural Gas |
| HeatingType | Forced Air |
| SizeInterior | 1500 - 2000 Sqft |
| Type | House |
| UtilityWater | Municipal Water |
Parking
| Garage |
Land
| Acreage | No |
| LandAmenities | Park, Place Of Worship, Public Transit, Schools |
| Sewer | Sanitary Sewer |
| SizeDepth | 99 Ft |
| SizeFrontage | 30 Ft ,4 In |
| SizeIrregular | 30.4 X 99 Ft ; 27.63ftx86.02ftx8.71x8.71x28.61ftx1.43ft |
| SizeTotalText | 30.4 X 99 Ft ; 27.63ftx86.02ftx8.71x8.71x28.61ftx1.43ft |
| ZoningDescription | Residential |
Rooms
| Level | Type | Length | Width | Dimensions |
|---|---|---|---|---|
| Basement | Bedroom 5 | 3.02 m | 2.9 m | 3.02 m x 2.9 m |
| Basement | Living Room | 2.79 m | 3.048 m | 2.79 m x 3.048 m |
| Lower Level | Family Room | 6 m | 4 m | 6 m x 4 m |
| Upper Level | Primary Bedroom | 4.52 m | 3.5 m | 4.52 m x 3.5 m |
| Upper Level | Bedroom 2 | 2.4 m | 2.88 m | 2.4 m x 2.88 m |
| Upper Level | Bedroom 3 | 2.45 m | 3.14 m | 2.45 m x 3.14 m |
| Upper Level | Bedroom 4 | 3.07 m | 2.89 m | 3.07 m x 2.89 m |
| Ground Level | Living Room | 5.51 m | 4.99 m | 5.51 m x 4.99 m |
| Ground Level | Dining Room | 5.51 m | 4.99 m | 5.51 m x 4.99 m |
| Ground Level | Kitchen | 5 m | 3.5 m | 5 m x 3.5 m |
Interested?
Contact us for more information
Sher Ali
Salesperson
2980 Drew Rd #219a
Mississauga, Ontario L4T 0A7


























