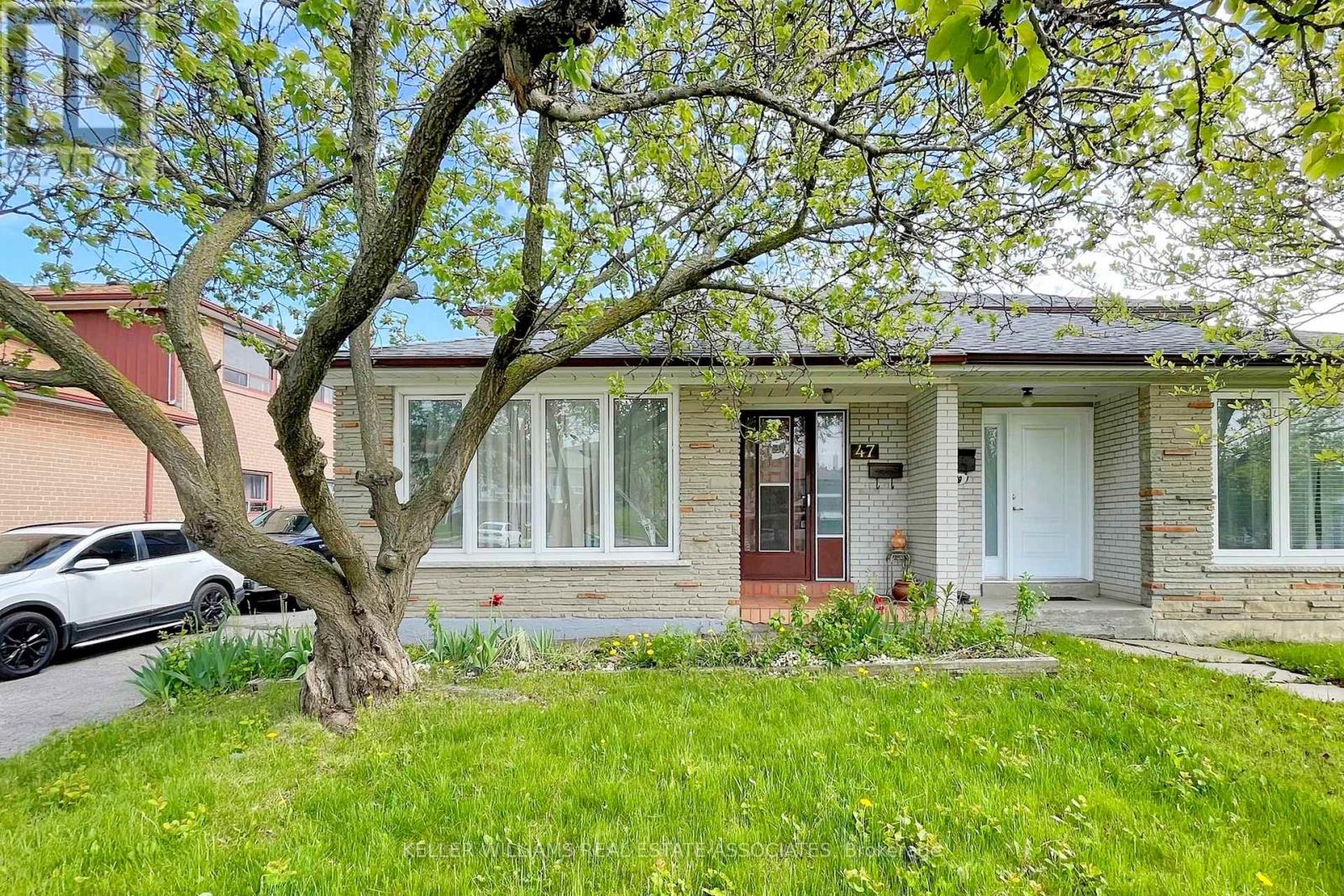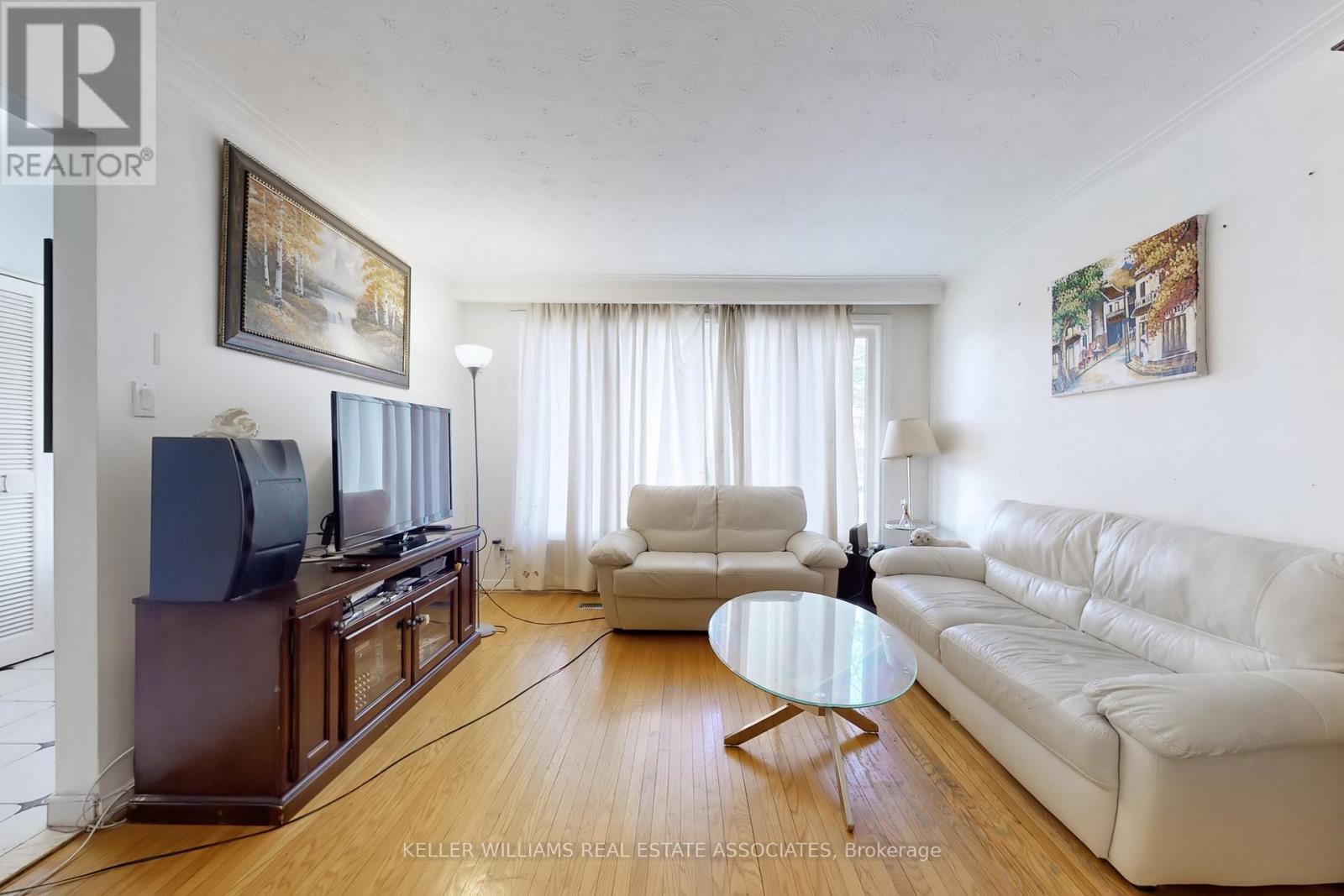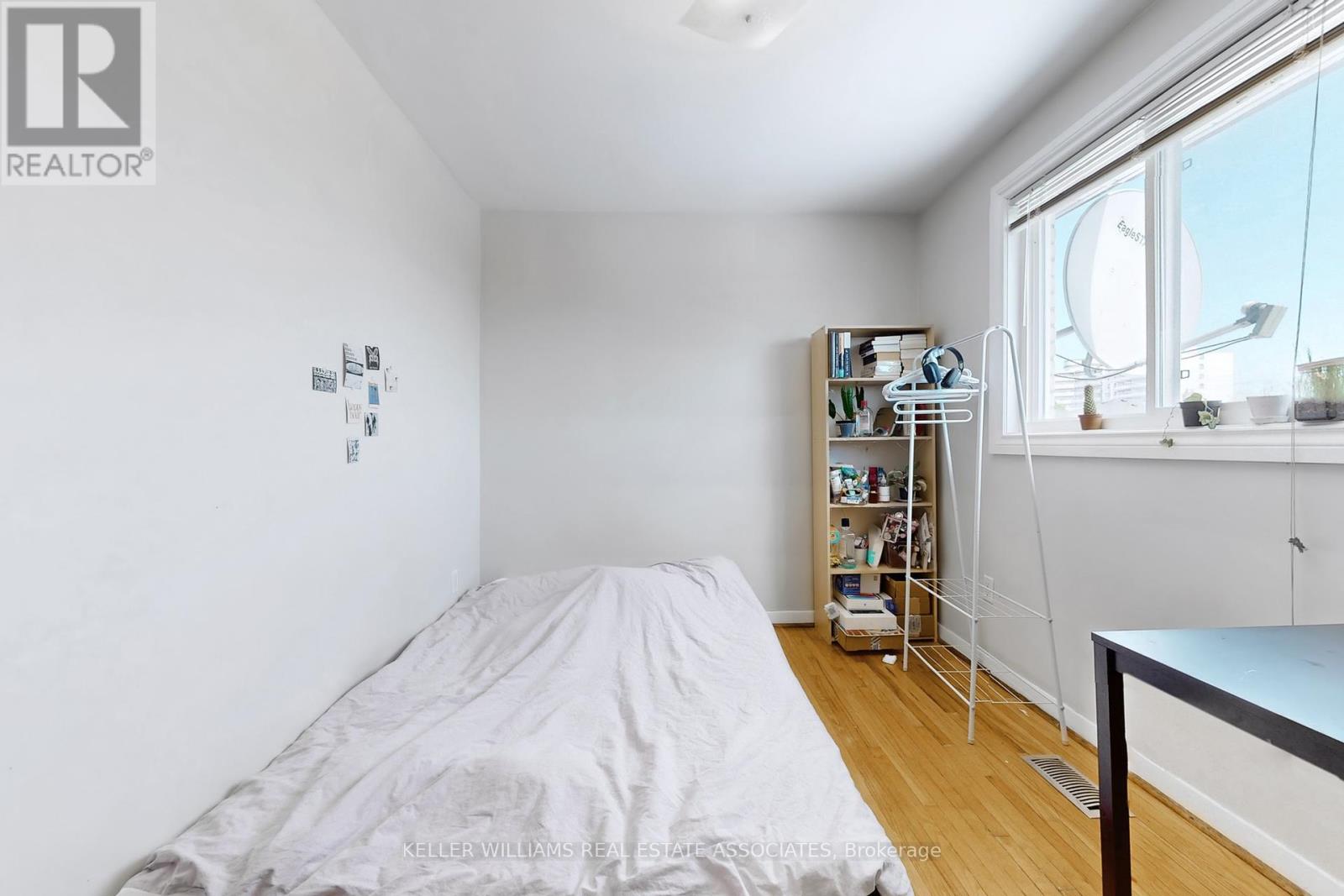47 Dovehouse Avenue Toronto, Ontario M3J 1A3
$849,000
A Beautiful 4 Bedroom Semi Detached Home. Big Deep Lot, 2 Storey Home Including A Finished Basement With Separate Entrance. One Bedroom Conveniently Located On Ground Floor. Very Good For First Time Home Buyers Or Investors. Basement has a separate entrance that contains 2 bedrooms, Kitchen and bathroom for extra potential income. Close To York University And Hwy 401. Short Distance To All Amenities.Steps To Ttc.Close To All Major Hwys 401,400,407&Ttc Subway Station. 10 Min To Yorkdale Mall.Close To York University Schools.Walking Distance To No Frills & Walmart (id:61852)
Open House
This property has open houses!
2:00 pm
Ends at:4:00 pm
2:00 pm
Ends at:4:00 pm
Property Details
| MLS® Number | W12159695 |
| Property Type | Single Family |
| Neigbourhood | York University Heights |
| Community Name | York University Heights |
| ParkingSpaceTotal | 7 |
Building
| BathroomTotal | 3 |
| BedroomsAboveGround | 4 |
| BedroomsBelowGround | 2 |
| BedroomsTotal | 6 |
| Age | 51 To 99 Years |
| Appliances | Window Coverings |
| BasementDevelopment | Finished |
| BasementFeatures | Separate Entrance |
| BasementType | N/a (finished) |
| ConstructionStyleAttachment | Semi-detached |
| CoolingType | Central Air Conditioning |
| ExteriorFinish | Brick |
| FlooringType | Hardwood, Ceramic |
| FoundationType | Concrete |
| HalfBathTotal | 1 |
| HeatingFuel | Natural Gas |
| HeatingType | Forced Air |
| StoriesTotal | 2 |
| SizeInterior | 1500 - 2000 Sqft |
| Type | House |
| UtilityWater | Municipal Water |
Parking
| Detached Garage | |
| Garage |
Land
| Acreage | No |
| Sewer | Sanitary Sewer |
| SizeDepth | 117 Ft ,1 In |
| SizeFrontage | 32 Ft ,6 In |
| SizeIrregular | 32.5 X 117.1 Ft |
| SizeTotalText | 32.5 X 117.1 Ft |
Rooms
| Level | Type | Length | Width | Dimensions |
|---|---|---|---|---|
| Second Level | Bedroom 2 | 3.27 m | 3.68 m | 3.27 m x 3.68 m |
| Second Level | Bedroom 3 | 3.17 m | 2.53 m | 3.17 m x 2.53 m |
| Second Level | Bedroom 4 | 4.149 m | 3.2 m | 4.149 m x 3.2 m |
| Basement | Kitchen | 4.29 m | 3.05 m | 4.29 m x 3.05 m |
| Basement | Bedroom 5 | 5.8 m | 3.73 m | 5.8 m x 3.73 m |
| Basement | Bedroom | 2.2 m | 2.2 m | 2.2 m x 2.2 m |
| Main Level | Living Room | 4.803 m | 3.8 m | 4.803 m x 3.8 m |
| Main Level | Dining Room | 3.8 m | 3.2 m | 3.8 m x 3.2 m |
| Main Level | Kitchen | 5.9 m | 2.8 m | 5.9 m x 2.8 m |
| Main Level | Primary Bedroom | 3.98 m | 3.8 m | 3.98 m x 3.8 m |
Interested?
Contact us for more information
Tommy Liang
Salesperson
Lara Lee
Salesperson











































