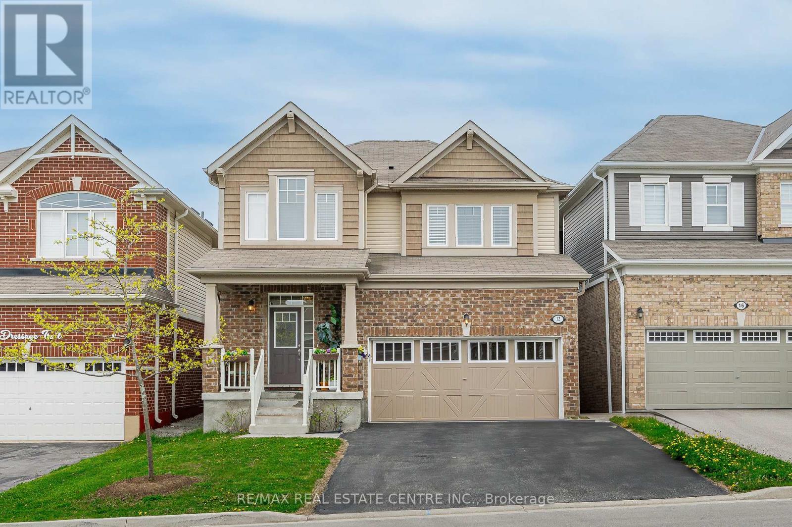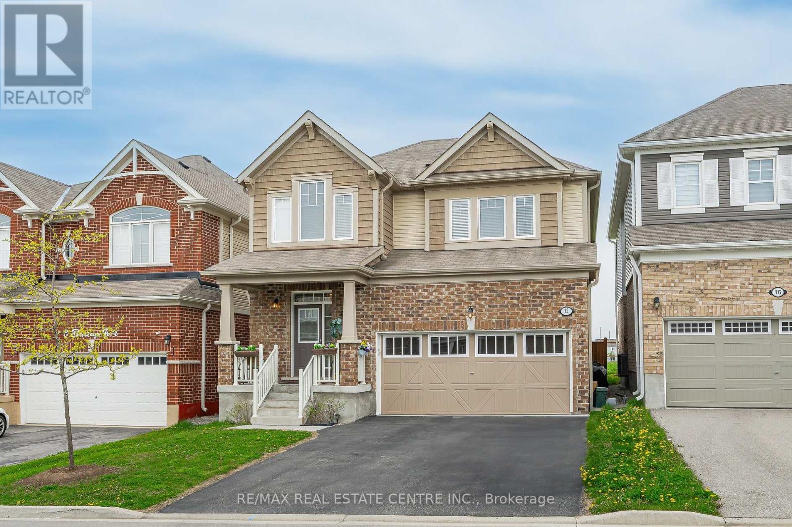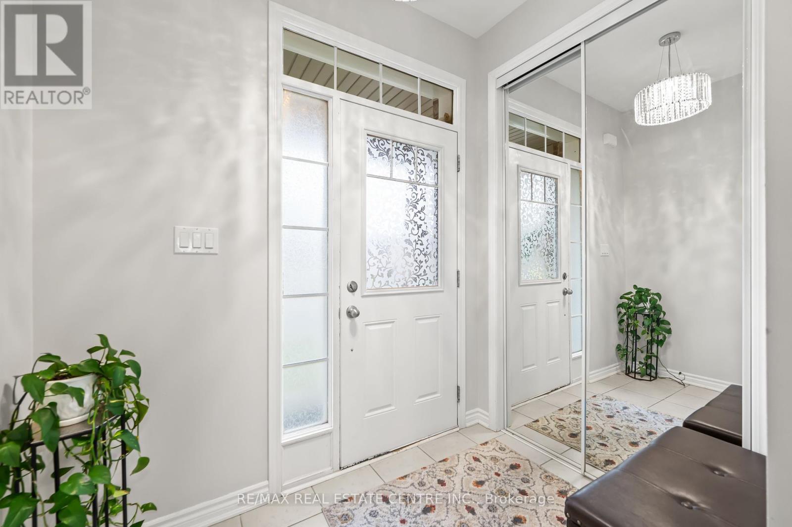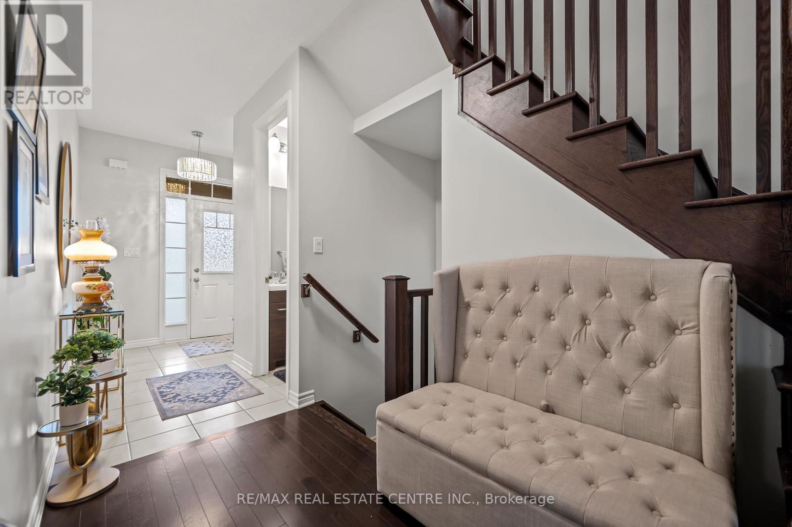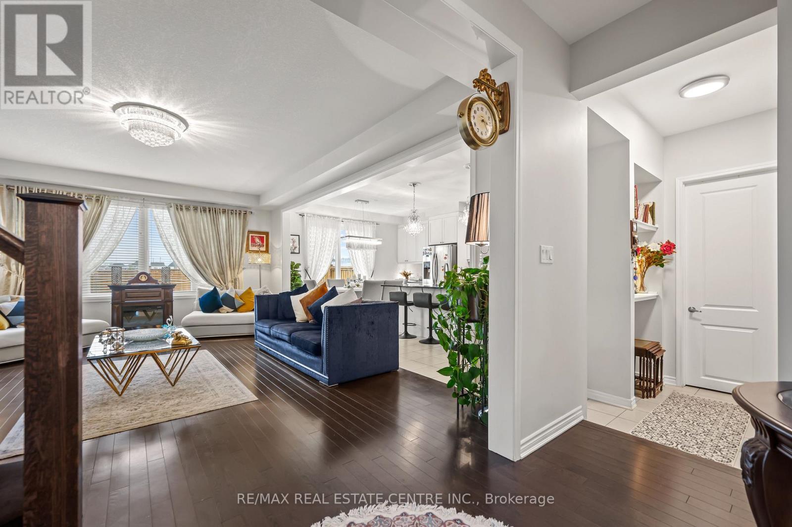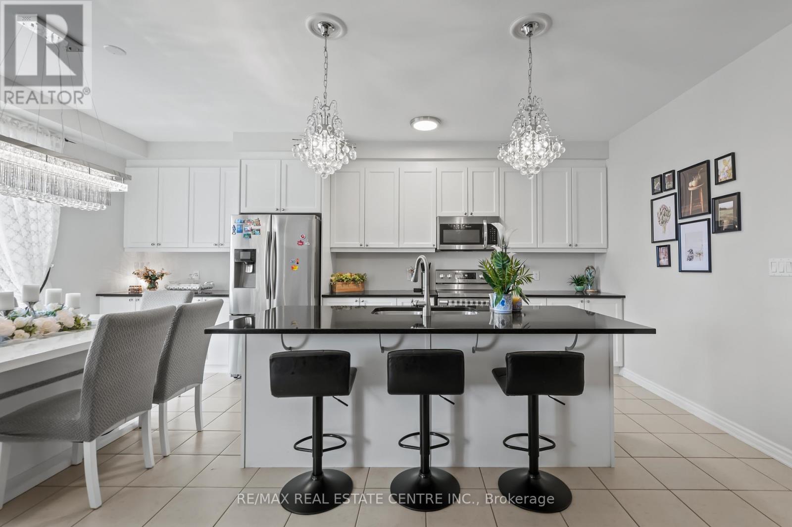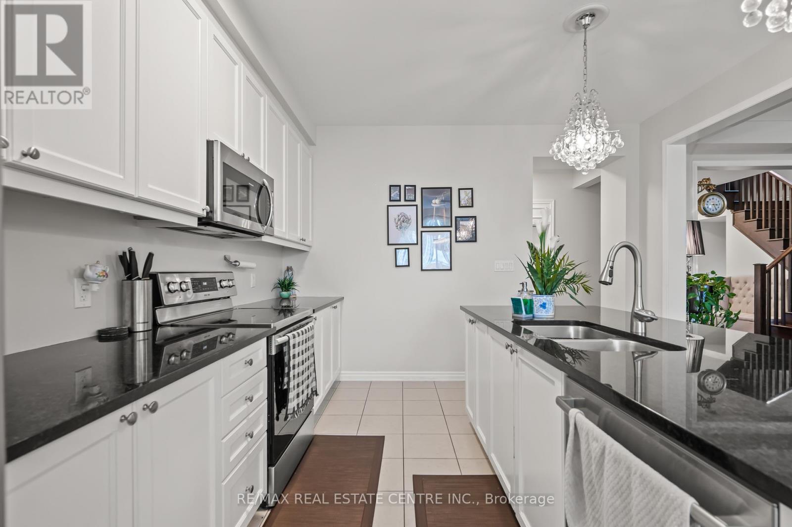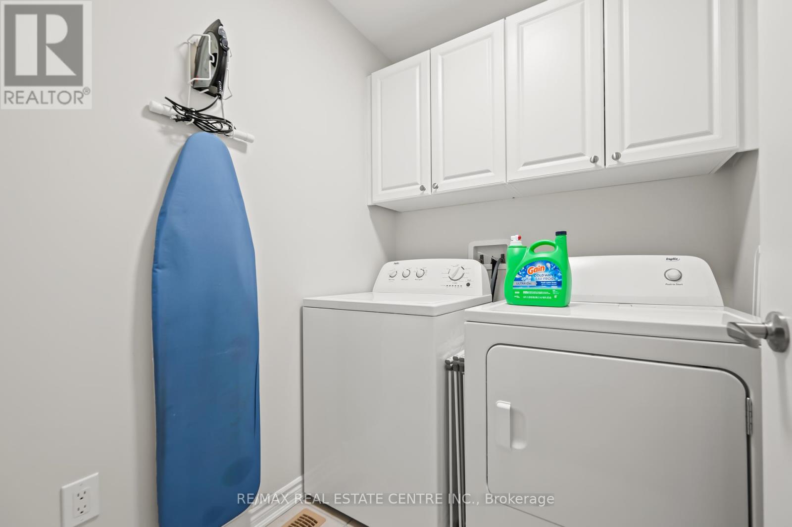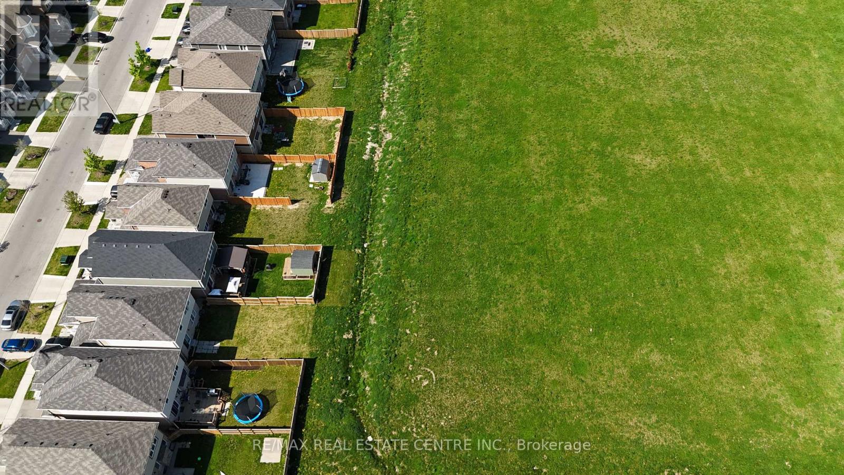12 Dressage Trail Cambridge, Ontario N3E 0C3
$999,900
Welcome to this stunning 4-bedroom home nestled in the highly sought-after Rivermill community. Backing onto green space with no rear neighbours, this property offers the perfect blend of privacy and tranquility, an ideal setting for families. Step inside to a bright and airy open-concept main floor with soaring 9 ceilings, rich hardwood flooring, and an elegant oak staircase. The gourmet kitchen is a true showstopper, featuring stainless steel appliances, a large island, granite countertops, and a walk-in pantry for all your storage needs. Upstairs, you'll find four spacious bedrooms, including a luxurious primary suite with his-and-hers oversized walk-in closets and a convenient second-floor laundry room. This home truly has it all, space, style, and location. A rare opportunity to own a beautifully maintained property in a premium setting. Don't miss out, schedule your private showing today! (id:61852)
Property Details
| MLS® Number | X12159486 |
| Property Type | Single Family |
| AmenitiesNearBy | Park, Schools, Public Transit |
| Features | Backs On Greenbelt, Sump Pump |
| ParkingSpaceTotal | 4 |
Building
| BathroomTotal | 3 |
| BedroomsAboveGround | 4 |
| BedroomsTotal | 4 |
| Age | 6 To 15 Years |
| Appliances | Dishwasher, Dryer, Microwave, Stove, Washer, Refrigerator |
| BasementDevelopment | Unfinished |
| BasementType | Full (unfinished) |
| ConstructionStyleAttachment | Detached |
| CoolingType | Central Air Conditioning |
| ExteriorFinish | Brick, Vinyl Siding |
| FoundationType | Poured Concrete |
| HalfBathTotal | 1 |
| HeatingFuel | Natural Gas |
| HeatingType | Forced Air |
| StoriesTotal | 2 |
| SizeInterior | 2000 - 2500 Sqft |
| Type | House |
| UtilityWater | Municipal Water |
Parking
| Garage |
Land
| Acreage | No |
| FenceType | Fenced Yard |
| LandAmenities | Park, Schools, Public Transit |
| Sewer | Sanitary Sewer |
| SizeDepth | 103 Ft ,7 In |
| SizeFrontage | 36 Ft ,1 In |
| SizeIrregular | 36.1 X 103.6 Ft |
| SizeTotalText | 36.1 X 103.6 Ft |
| ZoningDescription | Rr |
Rooms
| Level | Type | Length | Width | Dimensions |
|---|---|---|---|---|
| Second Level | Primary Bedroom | 5.31 m | 3.61 m | 5.31 m x 3.61 m |
| Second Level | Bedroom 2 | 3.35 m | 4.39 m | 3.35 m x 4.39 m |
| Second Level | Bedroom 3 | 3.78 m | 3.84 m | 3.78 m x 3.84 m |
| Second Level | Bedroom 4 | 3.3 m | 3.12 m | 3.3 m x 3.12 m |
| Main Level | Kitchen | 3.84 m | 3.4 m | 3.84 m x 3.4 m |
| Main Level | Dining Room | 3.84 m | 2.54 m | 3.84 m x 2.54 m |
| Main Level | Living Room | 6.38 m | 4.52 m | 6.38 m x 4.52 m |
https://www.realtor.ca/real-estate/28337294/12-dressage-trail-cambridge
Interested?
Contact us for more information
Tony Nogueira
Broker
2 County Court Blvd. Ste 150
Brampton, Ontario L6W 3W8
