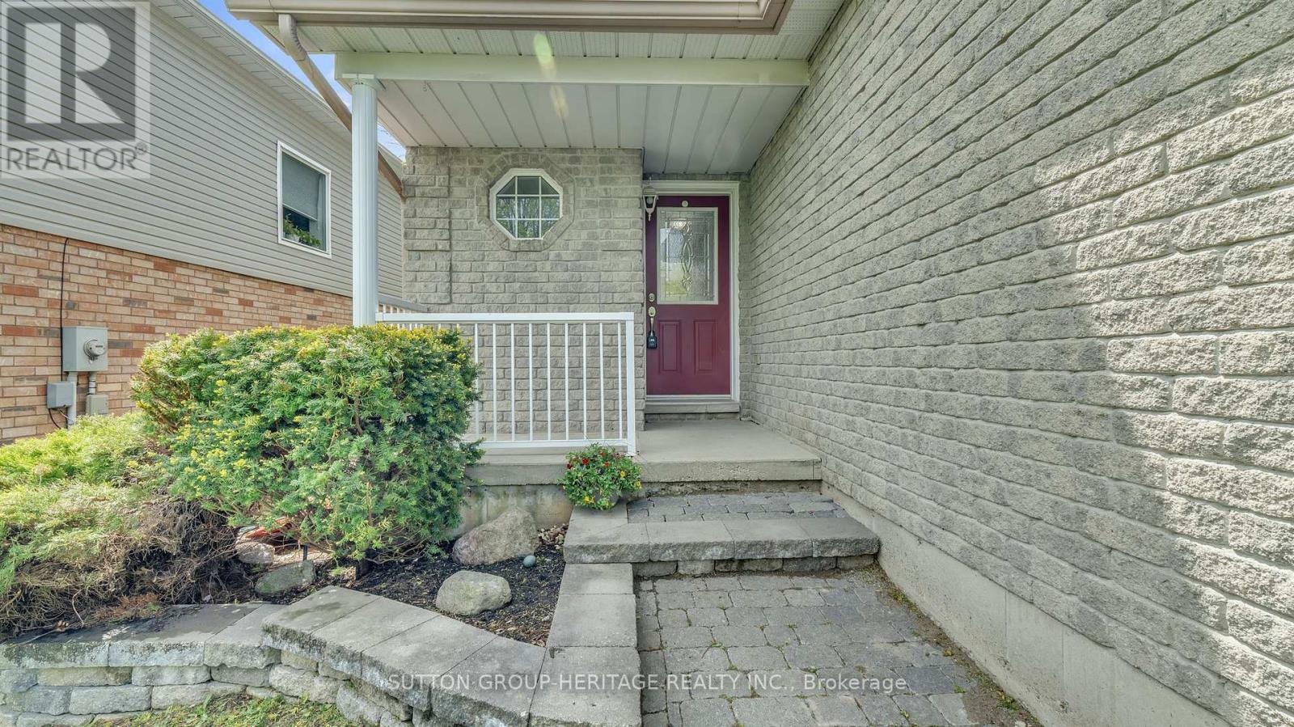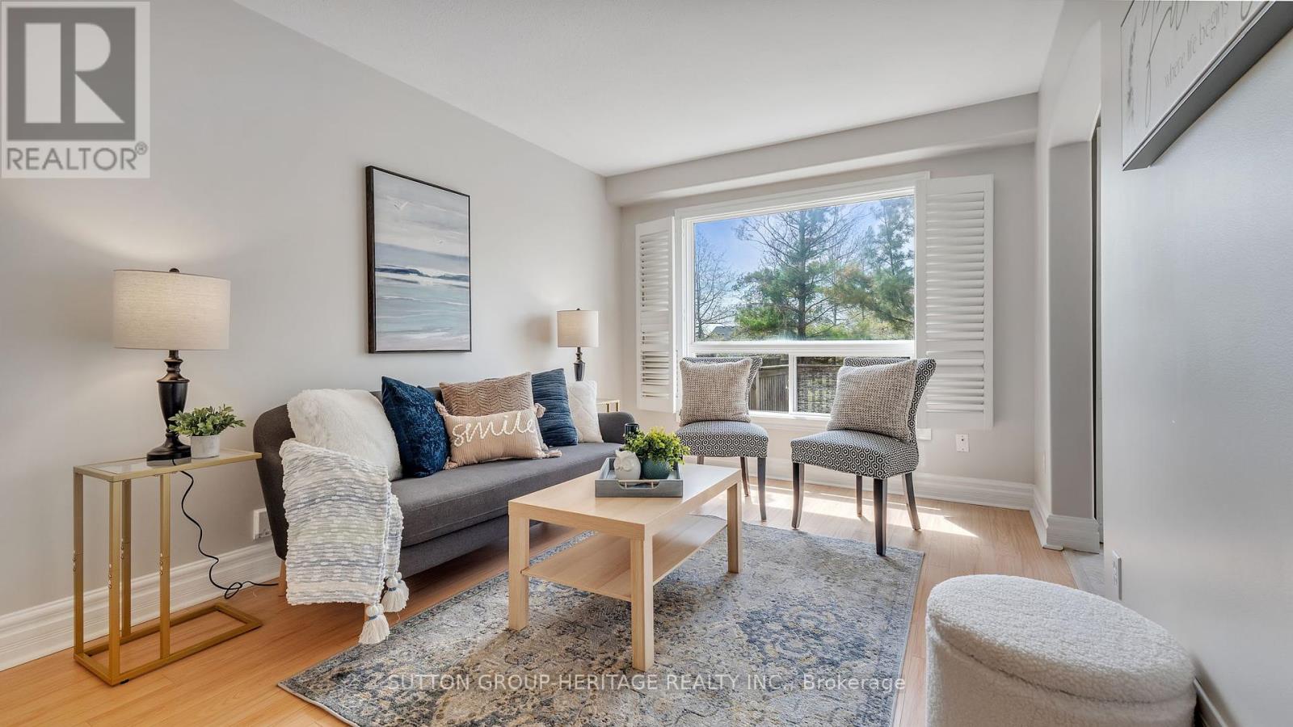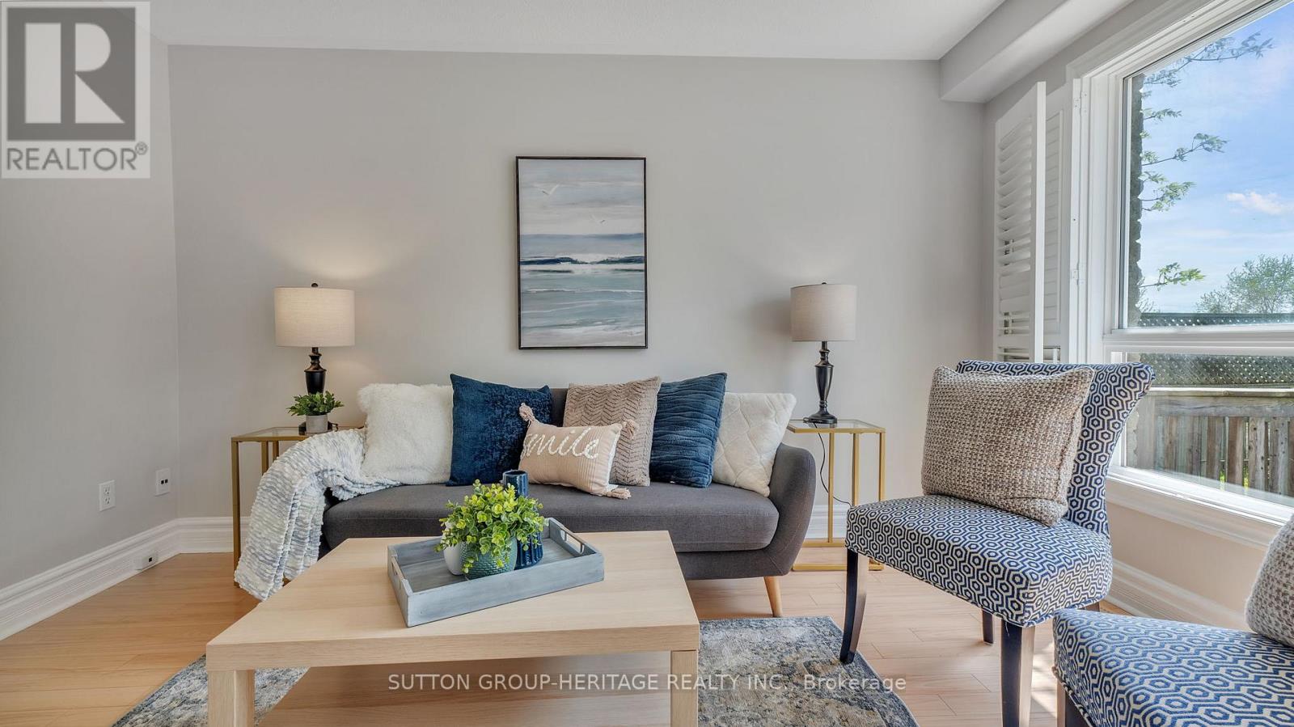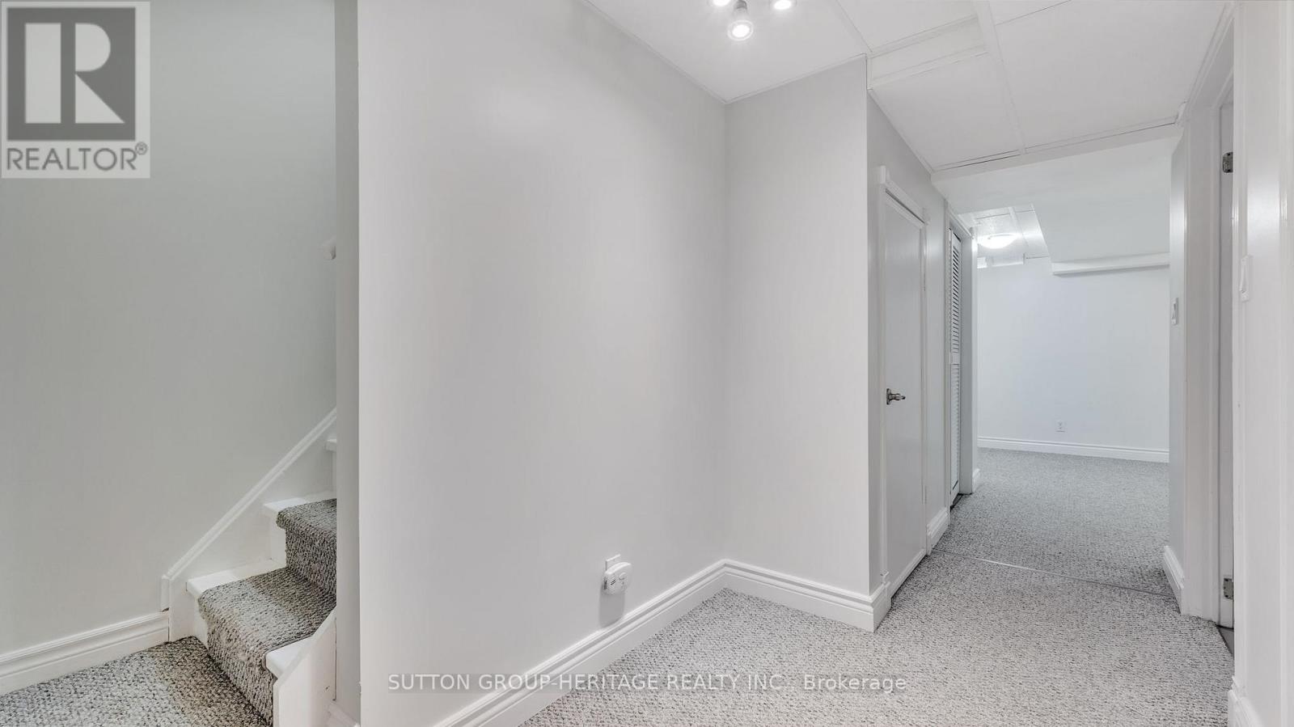12 Cornish Drive Clarington, Ontario L1E 3E1
$695,000
Welcome to this beautifully maintained end unit townhome, ideally situated on a premium lot backing onto a serene park with mature trees offering both privacy and a picturesque view. From the moment you enter this spacious home, you'll appreciate the quality craftsmanship throughout, including elegant rounded wall corners that add a refined touch. The spacious foyer welcomes you with upgraded 12-inch tile flooring that continues through to the kitchen, as well as a double coat closet for ample storage. The open-concept layout includes a bright kitchen with b/i dishwasher and microwave with an attractive backsplash, and a cozy breakfast area with double patio doors leading to the deck and backyard perfect for indoor-outdoor living. The large living room seamlessly connects to the kitchen, and a separate dining room provides versatility as a formal space or potential home office. Upstairs, the oversized primary bedroom features a w/i closet, laminate flooring and an elegant window. Second bedroom and third bedrooms with laminate floors. Freshly painted from top to bottom, Convenient main-floor powder room. The fully finished basement adds valuable living space with a large rec room, a 3-piece bathroom with a stand-up shower, and plenty of storage. The driveway has tandem parking for 2 cars, and no sidewalk to shovel. A perfect blend of comfort, style and function don't miss the opportunity to make this wonderful home your own! (id:61852)
Property Details
| MLS® Number | E12159576 |
| Property Type | Single Family |
| Community Name | Courtice |
| ParkingSpaceTotal | 3 |
Building
| BathroomTotal | 3 |
| BedroomsAboveGround | 3 |
| BedroomsTotal | 3 |
| Appliances | Dishwasher, Dryer, Microwave, Stove, Washer, Window Coverings, Refrigerator |
| BasementDevelopment | Finished |
| BasementType | Full (finished) |
| ConstructionStyleAttachment | Attached |
| CoolingType | Central Air Conditioning |
| ExteriorFinish | Brick, Vinyl Siding |
| FlooringType | Laminate |
| FoundationType | Unknown |
| HalfBathTotal | 1 |
| HeatingFuel | Natural Gas |
| HeatingType | Forced Air |
| StoriesTotal | 2 |
| SizeInterior | 1100 - 1500 Sqft |
| Type | Row / Townhouse |
| UtilityWater | Municipal Water |
Parking
| Garage |
Land
| Acreage | No |
| Sewer | Sanitary Sewer |
| SizeDepth | 108 Ft ,3 In |
| SizeFrontage | 25 Ft ,2 In |
| SizeIrregular | 25.2 X 108.3 Ft |
| SizeTotalText | 25.2 X 108.3 Ft |
Rooms
| Level | Type | Length | Width | Dimensions |
|---|---|---|---|---|
| Second Level | Primary Bedroom | 4.36 m | 4.28 m | 4.36 m x 4.28 m |
| Second Level | Bedroom 2 | 3.36 m | 2.67 m | 3.36 m x 2.67 m |
| Second Level | Bedroom 3 | 3 m | 2.8 m | 3 m x 2.8 m |
| Basement | Recreational, Games Room | 5.48 m | 3.65 m | 5.48 m x 3.65 m |
| Basement | Laundry Room | Measurements not available | ||
| Main Level | Living Room | 3.97 m | 3 m | 3.97 m x 3 m |
| Main Level | Dining Room | 2.85 m | 2.75 m | 2.85 m x 2.75 m |
| Main Level | Eating Area | Measurements not available | ||
| Main Level | Kitchen | 4.94 m | 2.75 m | 4.94 m x 2.75 m |
https://www.realtor.ca/real-estate/28337123/12-cornish-drive-clarington-courtice-courtice
Interested?
Contact us for more information
Christie Stefan
Salesperson
14 Gibbons Street
Oshawa, Ontario L1J 4X7















































