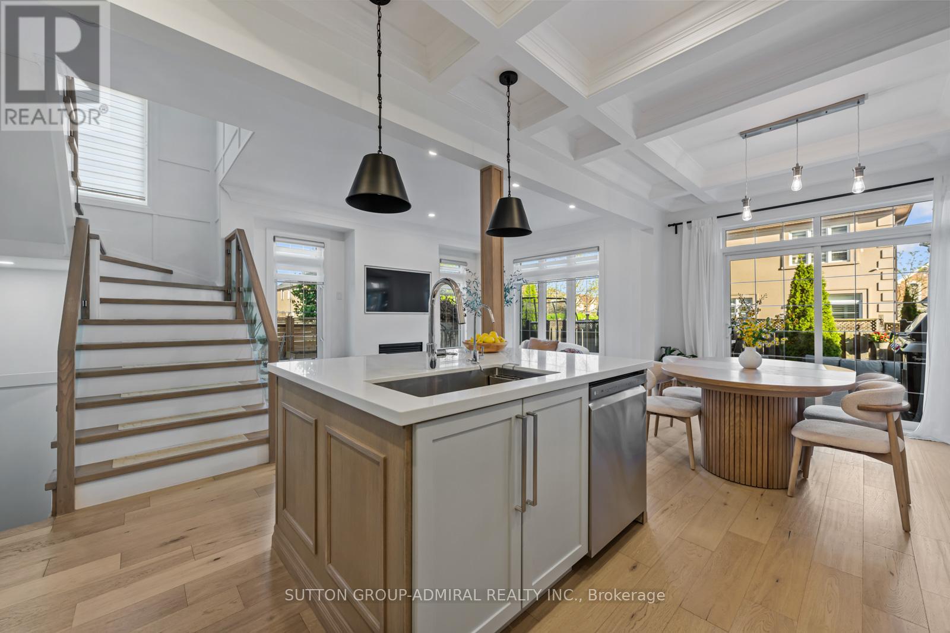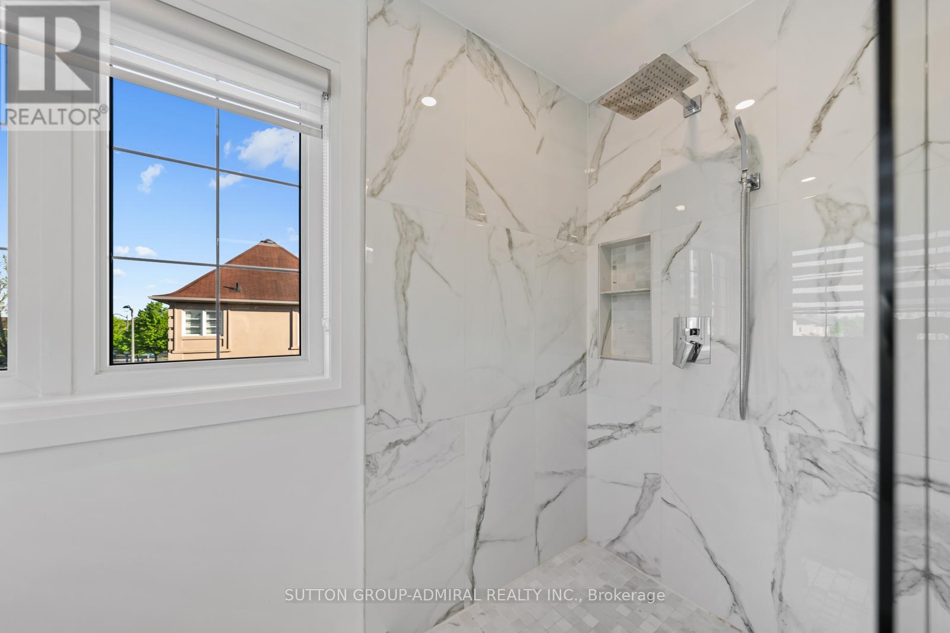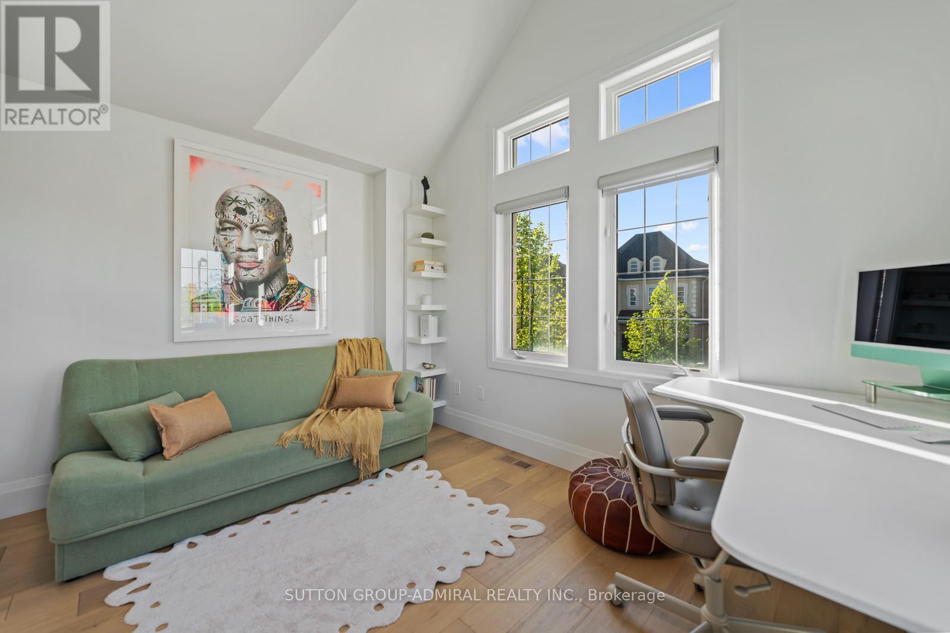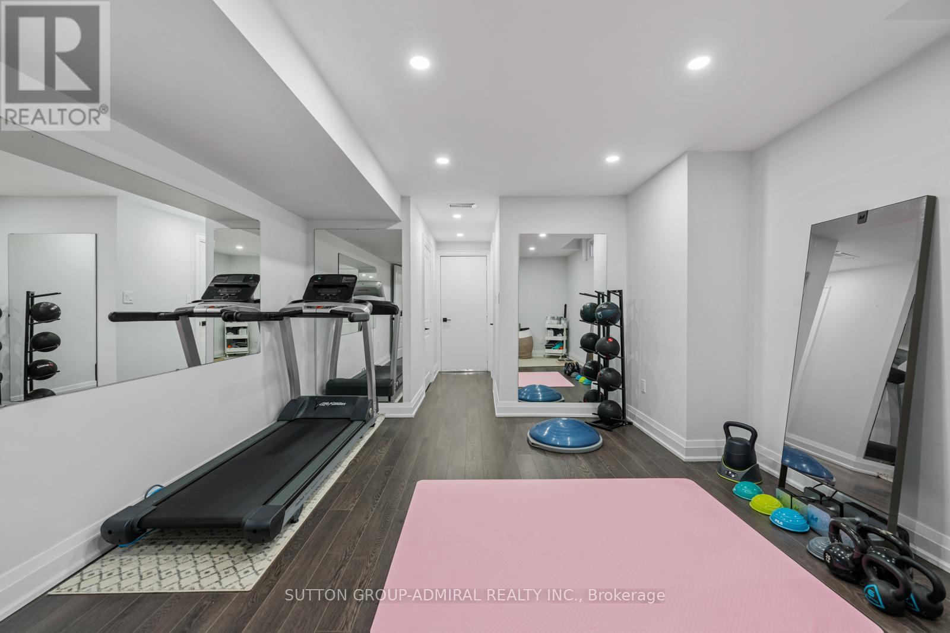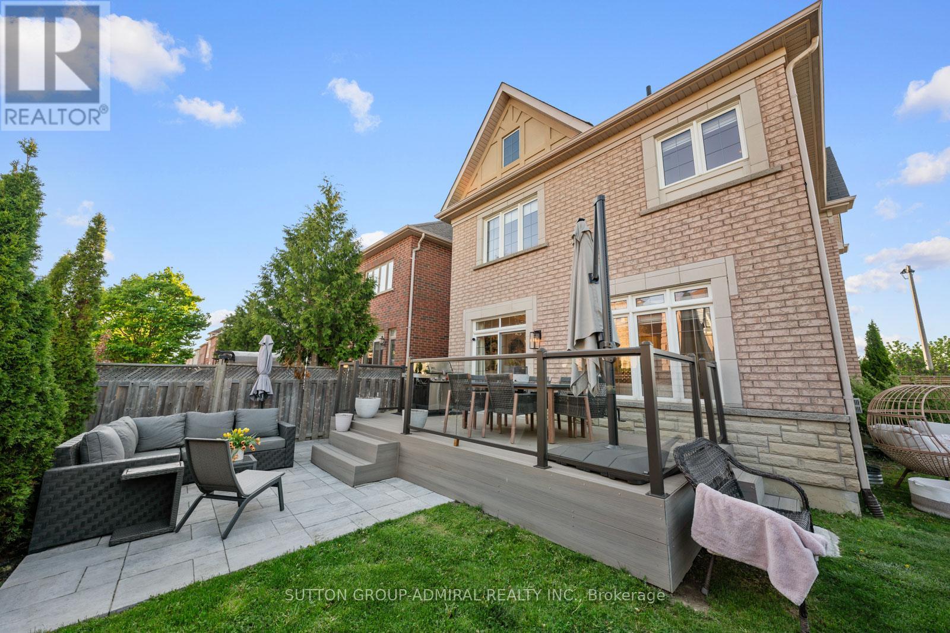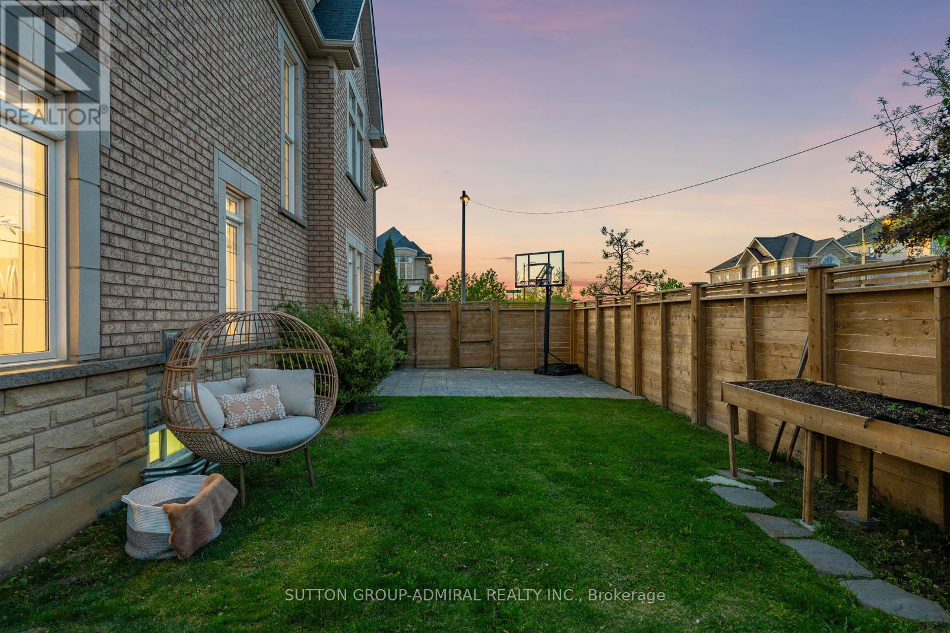1 Randolph Drive Vaughan, Ontario L6A 0W1
$1,599,000
Step into 1 Randolph Drive, a meticulously renovated showpiece that blends luxury, comfort, and functionality in every corner. This stunning 4-bed, 4-bath home offers over 3,000 sq ft of beautifully curated living space, designed with an open-concept layout perfect for modern families and entertainers alike. The main level welcomes you with expansive principal rooms drenched in natural light, wide-plank hardwood flooring, designer fixtures, and a floating staircase encased in glass for a sleek contemporary finish. The custom chef's kitchen is a true centrepiece, featuring stainless steel appliances, quartz countertops, coffered ceilings, ample cabinetry, a spacious island with breakfast bar, and an elegant pot filler over the stove, all open with beamed ceilings to the dining area and family room with a fireplace, for seamless hosting. Upstairs, discover 4 generously sized bedrooms with vaulted ceilings and the primary ensuite is a spa-inspired bathroom, complete with marble and quartz finishes, dual vanities, a freestanding soaker tub, and a spacious walk-in glass shower. A full-size laundry room adds day-to-day practicality with brand-new machines. The fully finished basement offers a versatile retreat with an open rec room, dedicated gaming or dining space, a wet bar, home gym area, and a modern 3-piece bathroom. Step outside to your private backyard oasis featuring a raised composite deck with glass railings, an interlock patio seating area, and a custom-built side extension fence for added privacy. A built-in planter is perfect for growing herbs, and a gas line is installed for your BBQ. The garage is fully finished with an automatic opener and the home is wired for electric vehicle charging (Tesla charger negotiable). Located in a family-friendly neighbourhood just moments from top-rated schools, parks, shops, eateries, and transit, this home offers upscale living in an unbeatable location. A rare opportunity to own a true turnkey masterpiece! (id:61852)
Open House
This property has open houses!
2:00 pm
Ends at:4:00 pm
2:00 pm
Ends at:4:00 pm
Property Details
| MLS® Number | N12159684 |
| Property Type | Single Family |
| Neigbourhood | The Valleys of Thornhill |
| Community Name | Patterson |
| AmenitiesNearBy | Hospital, Park, Public Transit, Schools |
| Features | Irregular Lot Size, Flat Site, Conservation/green Belt, Carpet Free |
| ParkingSpaceTotal | 4 |
| Structure | Deck, Porch |
| ViewType | City View |
Building
| BathroomTotal | 4 |
| BedroomsAboveGround | 4 |
| BedroomsTotal | 4 |
| Amenities | Fireplace(s) |
| Appliances | Garage Door Opener Remote(s), All, Dishwasher, Dryer, Stove, Washer, Window Coverings, Refrigerator |
| BasementDevelopment | Finished |
| BasementType | N/a (finished) |
| ConstructionStyleAttachment | Detached |
| CoolingType | Central Air Conditioning |
| ExteriorFinish | Brick, Stone |
| FireProtection | Alarm System, Smoke Detectors |
| FireplacePresent | Yes |
| FireplaceTotal | 2 |
| FlooringType | Hardwood, Laminate, Ceramic, Tile |
| FoundationType | Concrete |
| HalfBathTotal | 1 |
| HeatingFuel | Natural Gas |
| HeatingType | Forced Air |
| StoriesTotal | 2 |
| SizeInterior | 2000 - 2500 Sqft |
| Type | House |
| UtilityWater | Municipal Water |
Parking
| Garage |
Land
| Acreage | No |
| FenceType | Fenced Yard |
| LandAmenities | Hospital, Park, Public Transit, Schools |
| LandscapeFeatures | Landscaped |
| Sewer | Sanitary Sewer |
| SizeDepth | 80 Ft ,8 In |
| SizeFrontage | 42 Ft ,7 In |
| SizeIrregular | 42.6 X 80.7 Ft ; Length Widens 88.66 Width Widens 44.99 |
| SizeTotalText | 42.6 X 80.7 Ft ; Length Widens 88.66 Width Widens 44.99 |
Rooms
| Level | Type | Length | Width | Dimensions |
|---|---|---|---|---|
| Second Level | Primary Bedroom | 5.21 m | 3.91 m | 5.21 m x 3.91 m |
| Second Level | Bathroom | 3.14 m | 2.76 m | 3.14 m x 2.76 m |
| Second Level | Bedroom 2 | 4.34 m | 2.88 m | 4.34 m x 2.88 m |
| Second Level | Bedroom 3 | 3.76 m | 3.76 m | 3.76 m x 3.76 m |
| Second Level | Bedroom 4 | 3.72 m | 3.19 m | 3.72 m x 3.19 m |
| Second Level | Laundry Room | 1.85 m | 2.51 m | 1.85 m x 2.51 m |
| Basement | Recreational, Games Room | 6.89 m | 6.67 m | 6.89 m x 6.67 m |
| Basement | Exercise Room | 4.65 m | 3.83 m | 4.65 m x 3.83 m |
| Main Level | Living Room | 5.28 m | 4 m | 5.28 m x 4 m |
| Main Level | Dining Room | 3.41 m | 3.23 m | 3.41 m x 3.23 m |
| Main Level | Kitchen | 3.37 m | 3.23 m | 3.37 m x 3.23 m |
| Main Level | Family Room | 4.71 m | 3.47 m | 4.71 m x 3.47 m |
https://www.realtor.ca/real-estate/28337179/1-randolph-drive-vaughan-patterson-patterson
Interested?
Contact us for more information
David Elfassy
Broker
1206 Centre Street
Thornhill, Ontario L4J 3M9
Marina Moyseeva
Salesperson
1206 Centre Street
Thornhill, Ontario L4J 3M9









