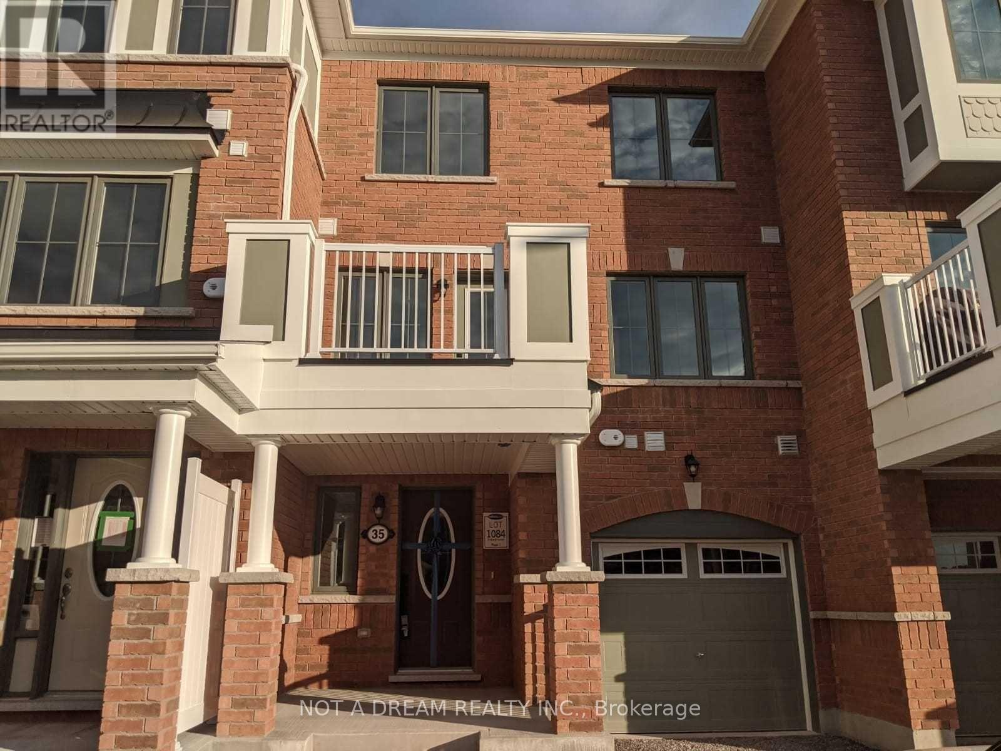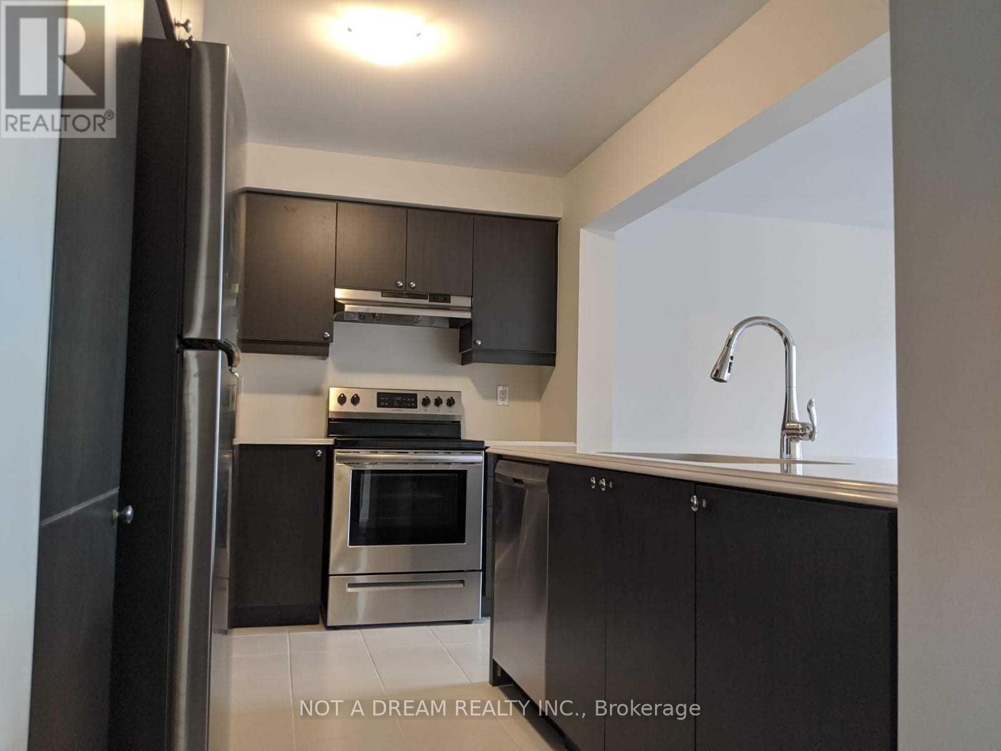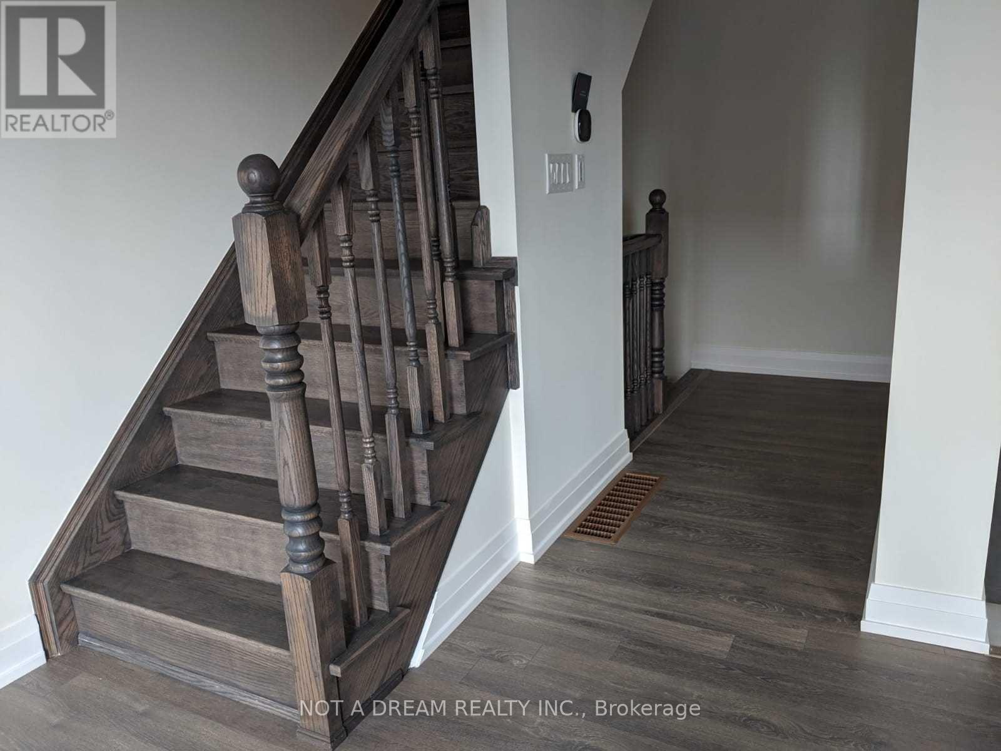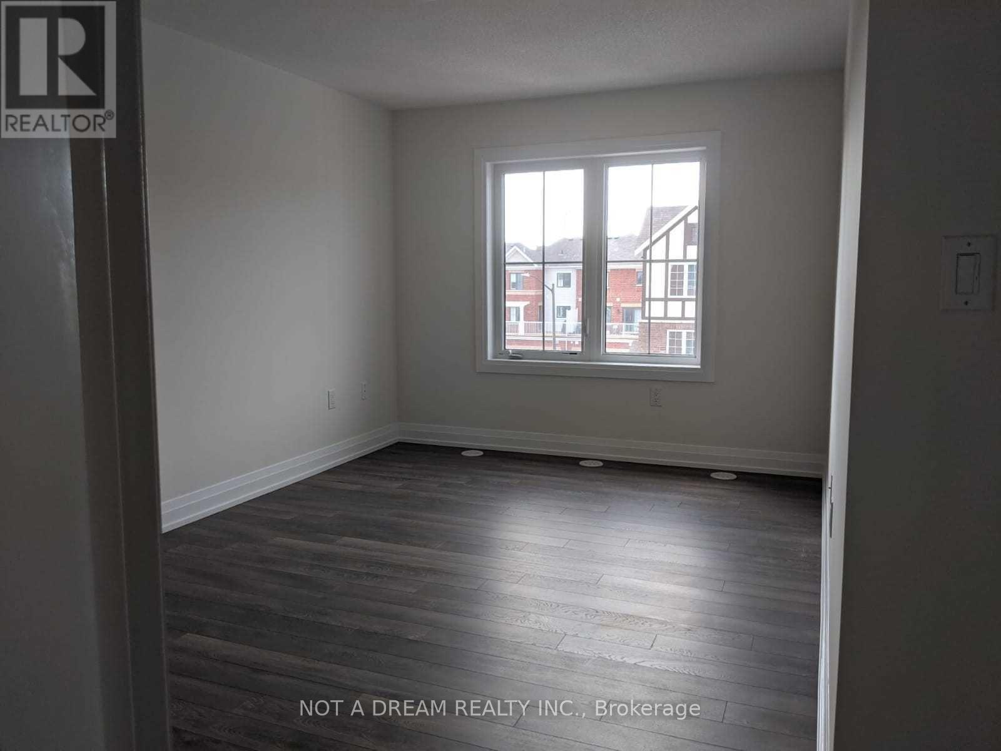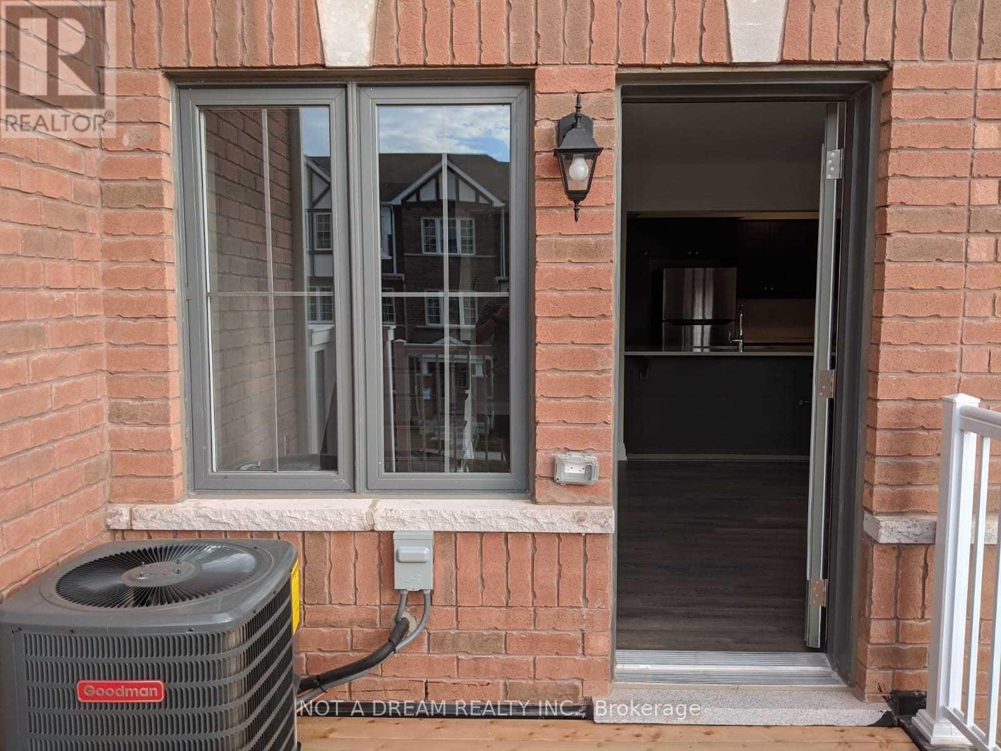35 Bluegill Crescent Whitby, Ontario L1P 0E4
$2,800 Monthly
Step inside this modern 2-bedroom townhouse that feels like a breath of fresh air. It's been given a makeover with newly painted walls throughout, creating a bright and inviting atmosphere. The kitchen is the heart of the home, boasting a chic upgrade with stainless steel appliances that add a touch of sophistication. Gather around the generously sized island, perfect for casual meals or chatting over morning coffee. The dining and living area offers a cozy space, flowing seamlessly from the kitchen and opening onto a balcony where you can soak in the sunlight and unwind. Parking is a breeze with a 1-car garage and space for 2 more cars. Nearby, there are parks, schools, libraries, and downtown Whitby, adding to the charm of this convenient neighborhood. Quick access to major highways 401, 412, and 407, getting around is a breeze. (id:61852)
Property Details
| MLS® Number | E12158927 |
| Property Type | Single Family |
| Community Name | Rural Whitby |
| AmenitiesNearBy | Public Transit, Park, Hospital |
| CommunityFeatures | Community Centre |
| ParkingSpaceTotal | 3 |
Building
| BathroomTotal | 2 |
| BedroomsAboveGround | 2 |
| BedroomsTotal | 2 |
| Age | 0 To 5 Years |
| Appliances | Water Heater, Dishwasher, Dryer, Garage Door Opener, Stove, Washer, Window Coverings, Refrigerator |
| ConstructionStyleAttachment | Attached |
| CoolingType | Central Air Conditioning |
| ExteriorFinish | Brick, Stone |
| FlooringType | Laminate, Ceramic |
| FoundationType | Poured Concrete |
| HalfBathTotal | 1 |
| HeatingFuel | Natural Gas |
| HeatingType | Forced Air |
| StoriesTotal | 3 |
| SizeInterior | 1100 - 1500 Sqft |
| Type | Row / Townhouse |
| UtilityWater | Municipal Water |
Parking
| Attached Garage | |
| Garage |
Land
| Acreage | No |
| LandAmenities | Public Transit, Park, Hospital |
| Sewer | Sanitary Sewer |
| SizeDepth | 44 Ft ,4 In |
| SizeFrontage | 21 Ft |
| SizeIrregular | 21 X 44.4 Ft |
| SizeTotalText | 21 X 44.4 Ft |
| SurfaceWater | Lake/pond |
Rooms
| Level | Type | Length | Width | Dimensions |
|---|---|---|---|---|
| Second Level | Great Room | 6.16 m | 3.78 m | 6.16 m x 3.78 m |
| Second Level | Dining Room | 6.16 m | 3.78 m | 6.16 m x 3.78 m |
| Second Level | Kitchen | 4.08 m | 2.68 m | 4.08 m x 2.68 m |
| Third Level | Primary Bedroom | 4.82 m | 3.04 m | 4.82 m x 3.04 m |
| Third Level | Bedroom 2 | 2.78 m | 2.74 m | 2.78 m x 2.74 m |
https://www.realtor.ca/real-estate/28335825/35-bluegill-crescent-whitby-rural-whitby
Interested?
Contact us for more information
Radha Guduru
Broker of Record
69 Ridgepoint Rd
Kleinburg, Ontario L4H 4T4
