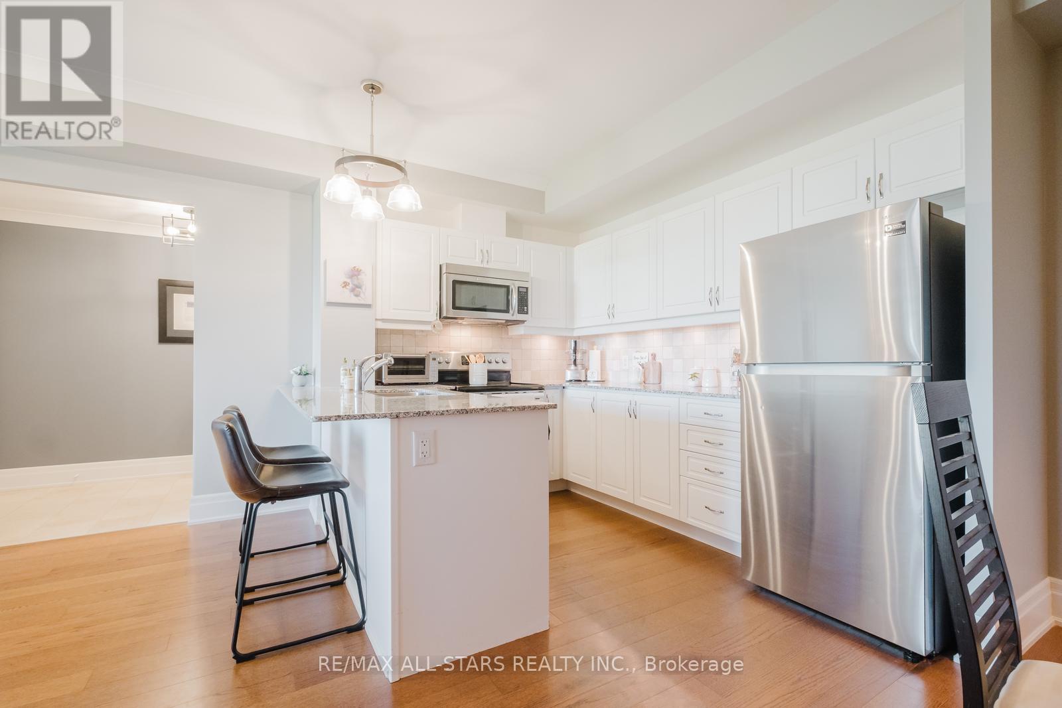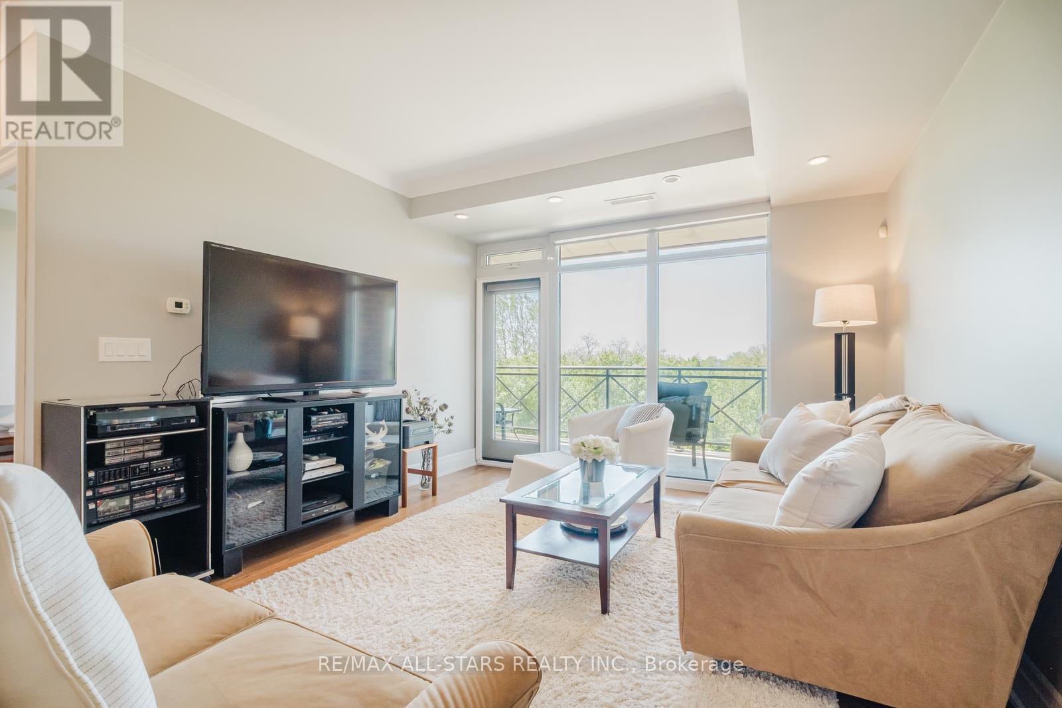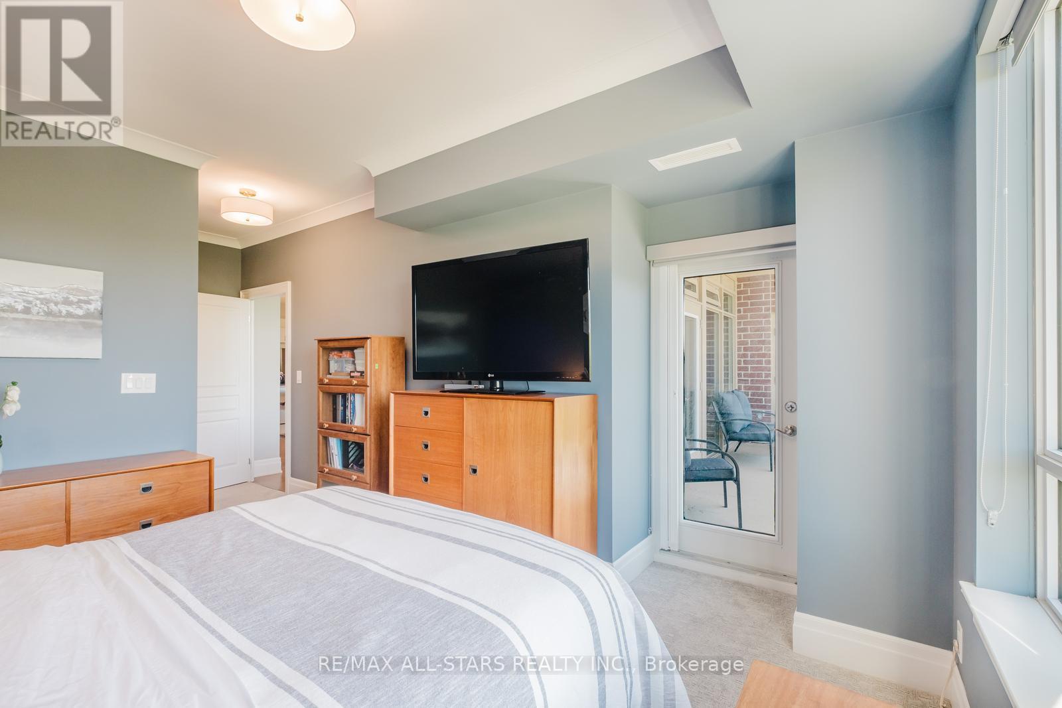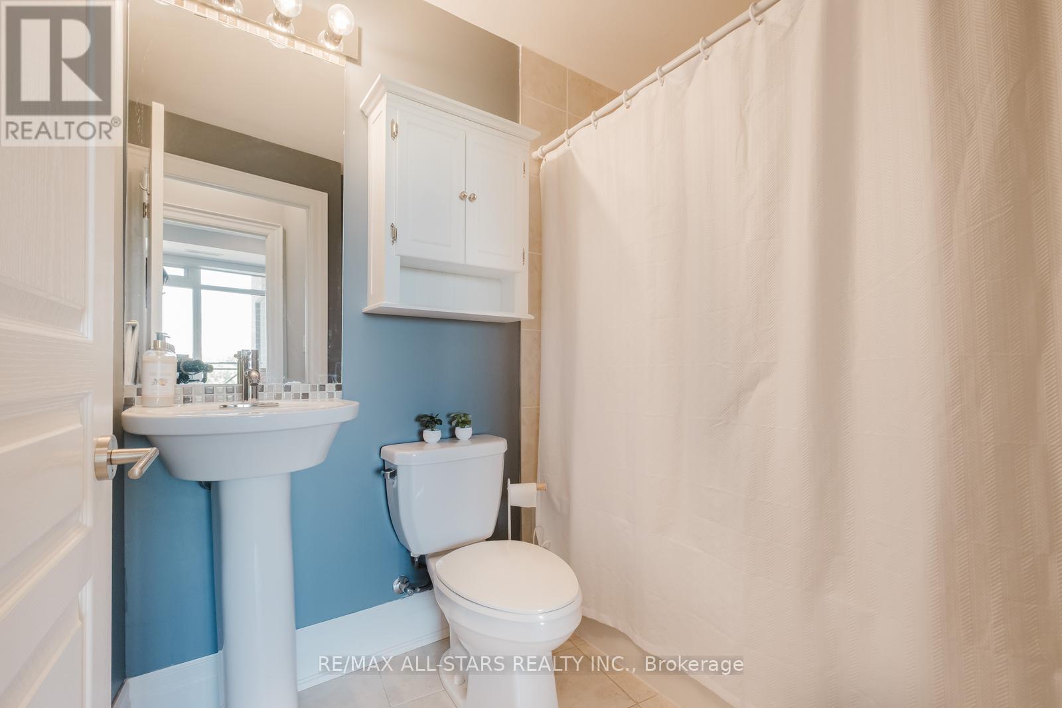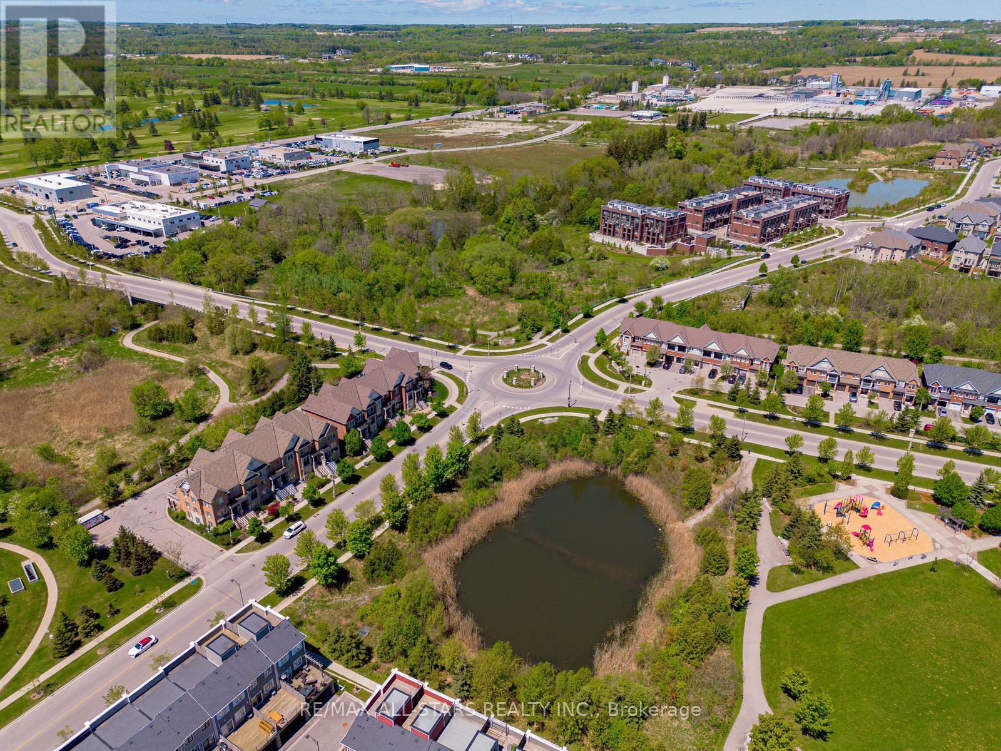414 - 35 Baker Hill Boulevard Whitchurch-Stouffville, Ontario L4A 1P8
$849,000Maintenance, Water, Common Area Maintenance, Parking
$788.05 Monthly
Maintenance, Water, Common Area Maintenance, Parking
$788.05 MonthlyWelcome to 35 Baker Hill Blvd Unit 414 a beautifully appointed and spacious 2+1 bedroom, 2 bathroom condo in one of Stouffvilles most desirable boutique residences. This luxurious 1,150 sq.ft. suite features an open-concept layout with high ceilings, rich laminate flooring, and large windows that fill the space with natural light. The modern kitchen boasts stainless steel appliances, stone countertops, a large island, and ample cabinetry perfect for entertaining or everyday living. The generous primary bedroom includes a walk-in closet and a stylish ensuite. The second bedroom is ideal for guests or family, while the versatile den can be used as an office, media room, or guest space. Enjoy peaceful views from your private balcony overlooking lush green space. Includes 1 underground parking spot and a storage locker. The building offers premium amenities including a fitness room, party room, guest suites, and a welcoming lobby. Prime location close to Main Street, parks, shops, restaurants, and the GO Station. Perfect for downsizers or anyone seeking turnkey, low-maintenance luxury living. (id:61852)
Open House
This property has open houses!
2:00 pm
Ends at:4:00 pm
Property Details
| MLS® Number | N12159386 |
| Property Type | Single Family |
| Community Name | Stouffville |
| AmenitiesNearBy | Hospital, Public Transit, Place Of Worship, Park |
| CommunityFeatures | Pet Restrictions, Community Centre |
| Features | Balcony |
| ParkingSpaceTotal | 1 |
Building
| BathroomTotal | 2 |
| BedroomsAboveGround | 2 |
| BedroomsBelowGround | 1 |
| BedroomsTotal | 3 |
| Amenities | Security/concierge, Exercise Centre, Party Room, Visitor Parking, Storage - Locker |
| Appliances | Dishwasher, Hood Fan, Microwave, Stove, Window Coverings, Refrigerator |
| CoolingType | Central Air Conditioning |
| ExteriorFinish | Brick, Stone |
| FlooringType | Laminate |
| HeatingFuel | Natural Gas |
| HeatingType | Forced Air |
| SizeInterior | 1000 - 1199 Sqft |
| Type | Apartment |
Parking
| Underground | |
| Garage |
Land
| Acreage | No |
| LandAmenities | Hospital, Public Transit, Place Of Worship, Park |
Rooms
| Level | Type | Length | Width | Dimensions |
|---|---|---|---|---|
| Flat | Kitchen | 3.26 m | 3.18 m | 3.26 m x 3.18 m |
| Flat | Living Room | 3.91 m | 3.65 m | 3.91 m x 3.65 m |
| Flat | Den | 2.26 m | 3.31 m | 2.26 m x 3.31 m |
| Flat | Primary Bedroom | 6 m | 3.2 m | 6 m x 3.2 m |
| Flat | Bedroom 2 | 2.6 m | 3.58 m | 2.6 m x 3.58 m |
Interested?
Contact us for more information
Dolores Trentadue
Salesperson
155 Mostar St #1-2
Stouffville, Ontario L4A 0G2
Sonya Torres
Salesperson
155 Mostar St #1-2
Stouffville, Ontario L4A 0G2
Kristy Karkanas
Salesperson
155 Mostar St #1-2
Stouffville, Ontario L4A 0G2
Laura Carpino
Salesperson
155 Mostar St #1-2
Stouffville, Ontario L4A 0G2












