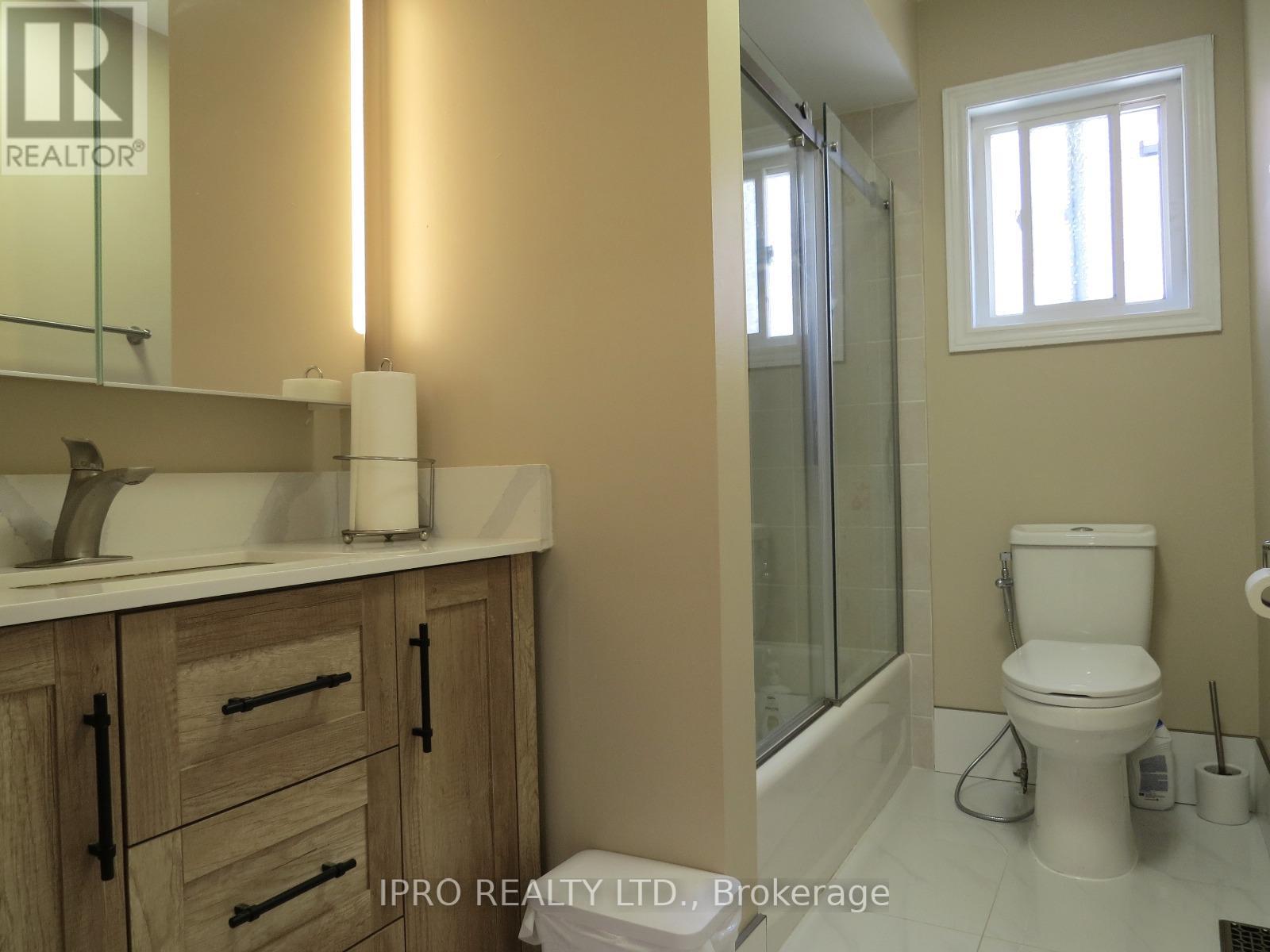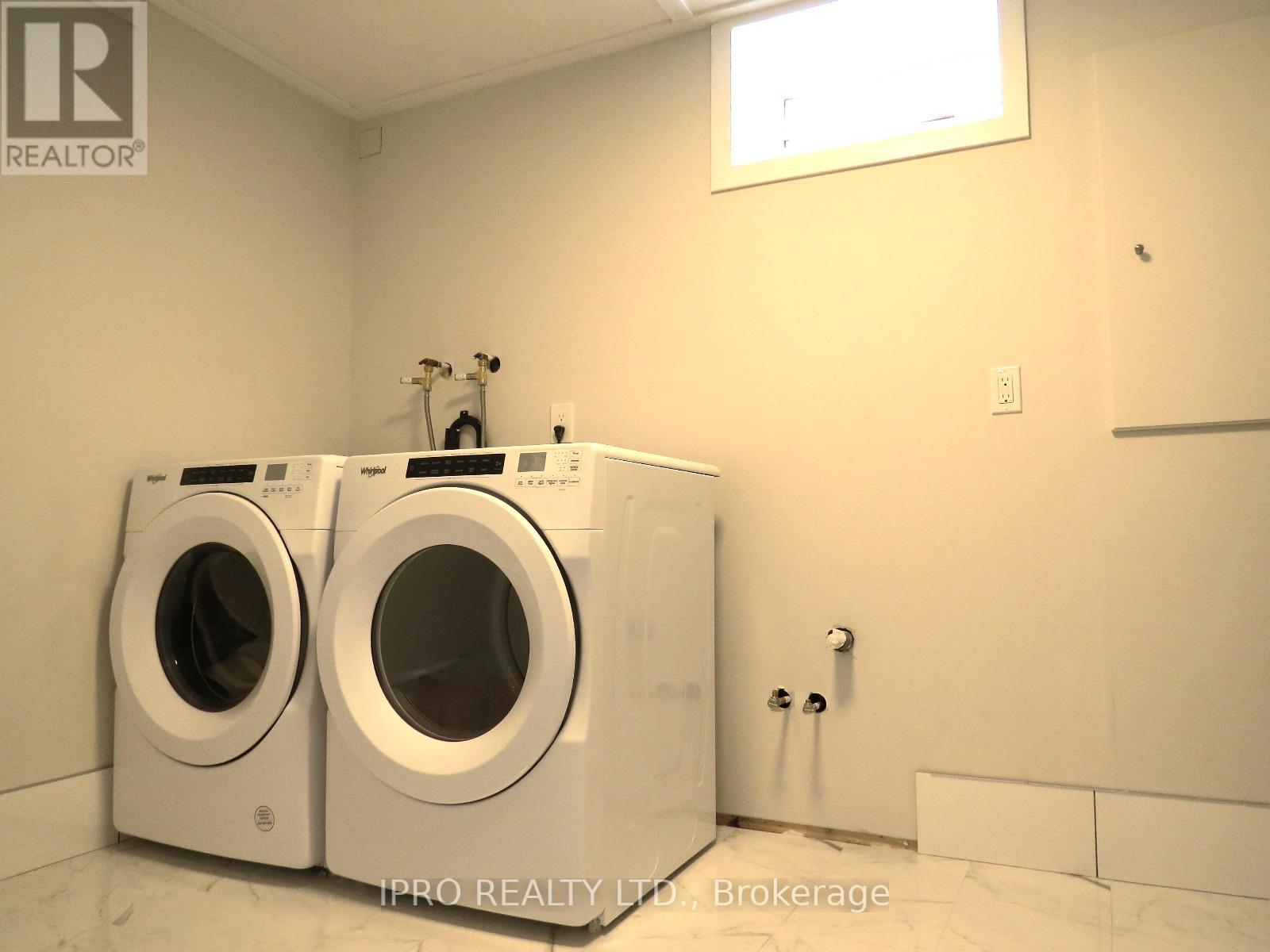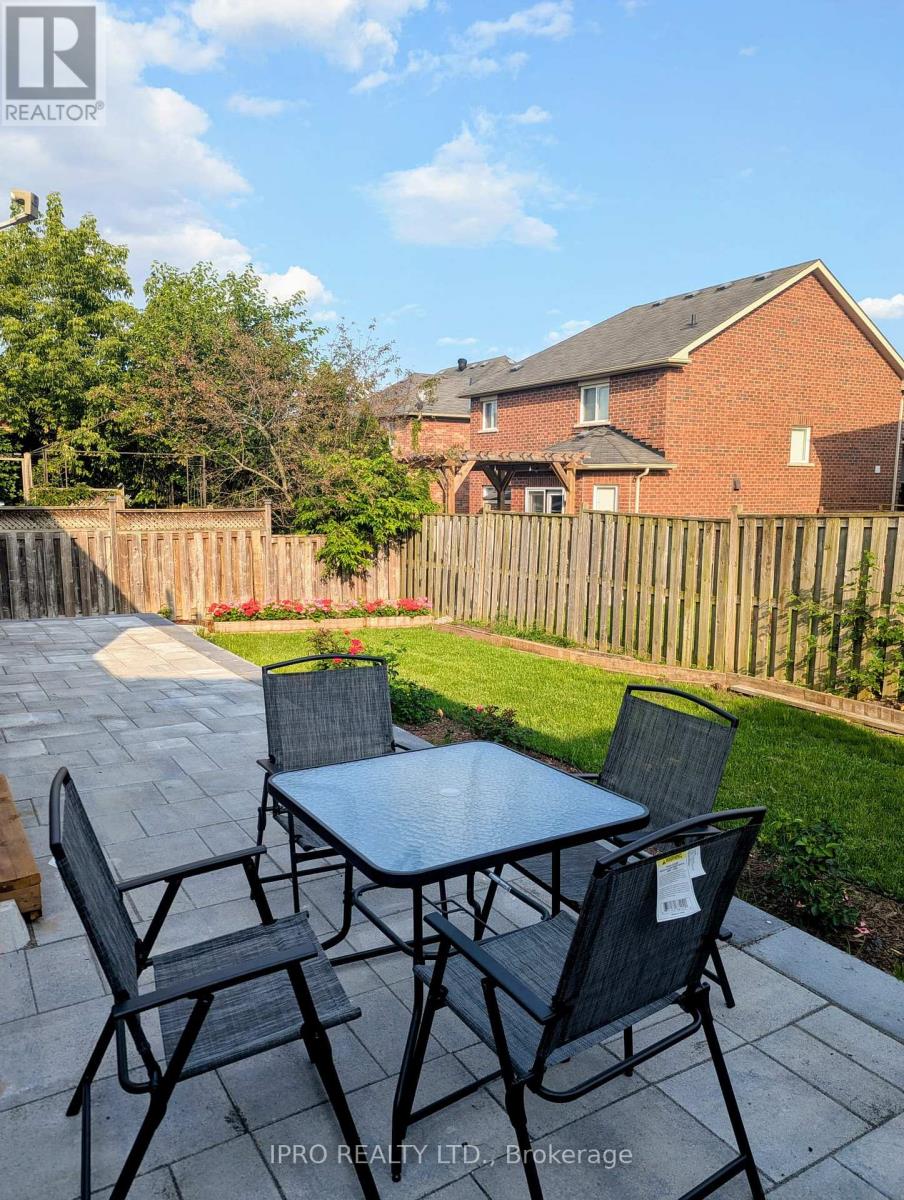75 Ian Drive Georgina, Ontario L4P 4G2
$1,039,000
Beautifully Renovated Bungalow Move-In Ready! Step Into This Stunning, Fully Renovated 3-Bedroom, 2-Bath Bungalow That Blends Modern Comfort With Classic Charm. From Top To Bottom, This Home Has Been Thoughtfully Updated, Including A Fully Finished Basement And Professionally Landscaped Yard. The Wide Open-Concept Layout Offers Fantastic Sightlines And An Abundance Of Natural Light. A Large Covered Front Porch Adds To The Inviting Curb Appeal, Leading Into A Spacious Foyer That Flows Seamlessly Into The Sun-Filled Living And Dining Area, Anchored By A Cozy Gas Fireplace. The Upgraded Family-Size Kitchen Features A Breakfast Bar, Eat-In Area, And Walk-Out Access To The Beautifully Manicured Backyard Perfect For Entertaining Or Quiet Relaxation. All Three Bedrooms Are Generously Sized, And The Main Bathroom Has Been Tastefully Renovated. The Fully Finished Basement Boasts A Bright And Spacious Rec Room, A 3-Piece Bathroom, And Ample Storage Offering Incredible Potential For A Home Office, Guest Suite, Or Media Room. Ideally Located Minutes From Schools, Parks, Trails, Shopping, Transit, Hwy 404, And Lake Simcoe, This Home Is Ready To Welcome New Memories. The Roof Was Replaced In 2024. All New Appliances. Just Move In And Enjoy! (id:61852)
Property Details
| MLS® Number | N12159399 |
| Property Type | Single Family |
| Community Name | Keswick South |
| AmenitiesNearBy | Park, Public Transit, Schools |
| EquipmentType | Water Heater |
| Features | In-law Suite |
| ParkingSpaceTotal | 6 |
| RentalEquipmentType | Water Heater |
| Structure | Deck, Porch |
Building
| BathroomTotal | 2 |
| BedroomsAboveGround | 3 |
| BedroomsBelowGround | 1 |
| BedroomsTotal | 4 |
| Age | 16 To 30 Years |
| Appliances | Garage Door Opener Remote(s), Water Heater |
| ArchitecturalStyle | Bungalow |
| BasementDevelopment | Finished |
| BasementType | N/a (finished) |
| ConstructionStyleAttachment | Detached |
| CoolingType | Central Air Conditioning |
| ExteriorFinish | Vinyl Siding |
| FireProtection | Smoke Detectors |
| FireplacePresent | Yes |
| FlooringType | Hardwood, Tile, Laminate |
| FoundationType | Concrete |
| HeatingFuel | Natural Gas |
| HeatingType | Forced Air |
| StoriesTotal | 1 |
| SizeInterior | 1100 - 1500 Sqft |
| Type | House |
| UtilityWater | Municipal Water |
Parking
| Attached Garage | |
| Garage |
Land
| Acreage | No |
| FenceType | Fenced Yard |
| LandAmenities | Park, Public Transit, Schools |
| LandscapeFeatures | Landscaped |
| Sewer | Sanitary Sewer |
| SizeDepth | 88 Ft ,7 In |
| SizeFrontage | 45 Ft |
| SizeIrregular | 45 X 88.6 Ft |
| SizeTotalText | 45 X 88.6 Ft |
| SurfaceWater | Lake/pond |
Rooms
| Level | Type | Length | Width | Dimensions |
|---|---|---|---|---|
| Basement | Living Room | 5.5 m | 6.9 m | 5.5 m x 6.9 m |
| Basement | Laundry Room | 2.3 m | 3.5 m | 2.3 m x 3.5 m |
| Main Level | Living Room | 6.8 m | 3.75 m | 6.8 m x 3.75 m |
| Main Level | Dining Room | 6.8 m | 3.75 m | 6.8 m x 3.75 m |
| Main Level | Kitchen | 5.6 m | 3 m | 5.6 m x 3 m |
| Main Level | Eating Area | 5 m | 3.35 m | 5 m x 3.35 m |
| Main Level | Primary Bedroom | 5 m | 3.35 m | 5 m x 3.35 m |
| Main Level | Bedroom 2 | 3.35 m | 3.28 m | 3.35 m x 3.28 m |
| Main Level | Bedroom 3 | 3.35 m | 2.75 m | 3.35 m x 2.75 m |
https://www.realtor.ca/real-estate/28336641/75-ian-drive-georgina-keswick-south-keswick-south
Interested?
Contact us for more information
Vahid Sadeghi
Salesperson
1396 Don Mills Rd #101 Bldg E
Toronto, Ontario M3B 0A7






















