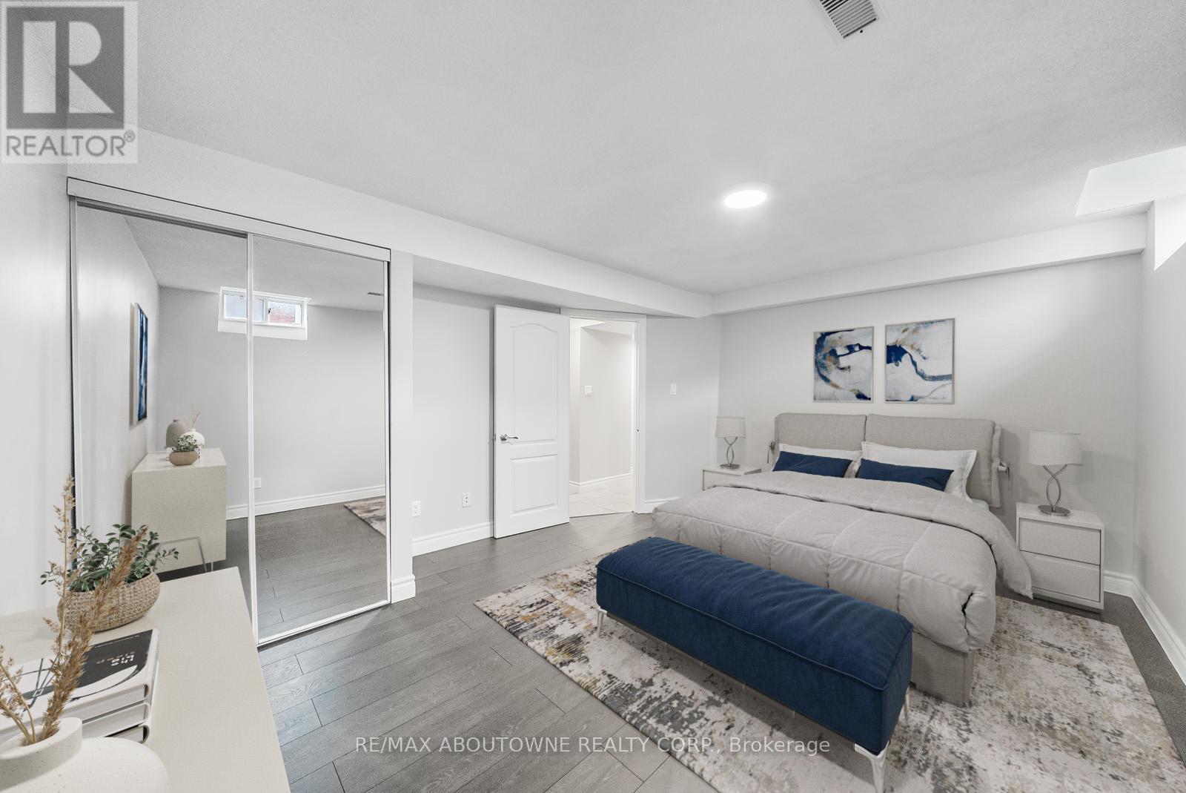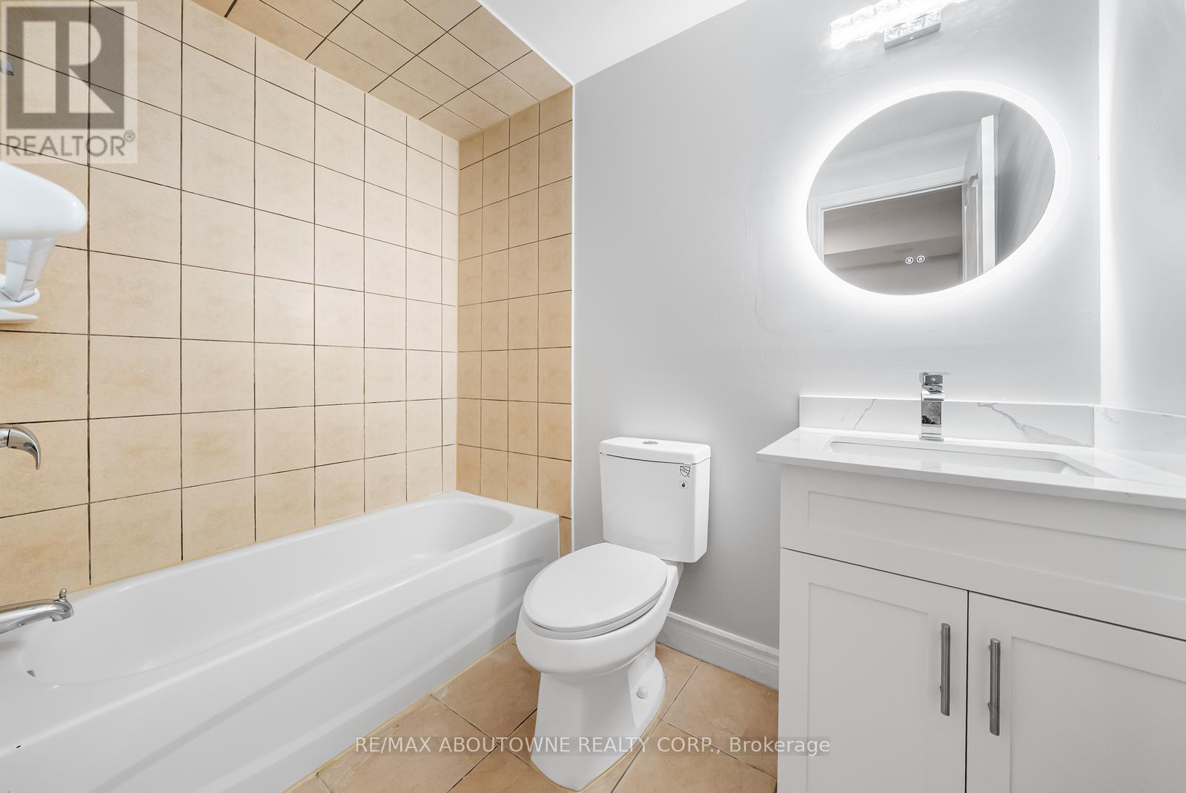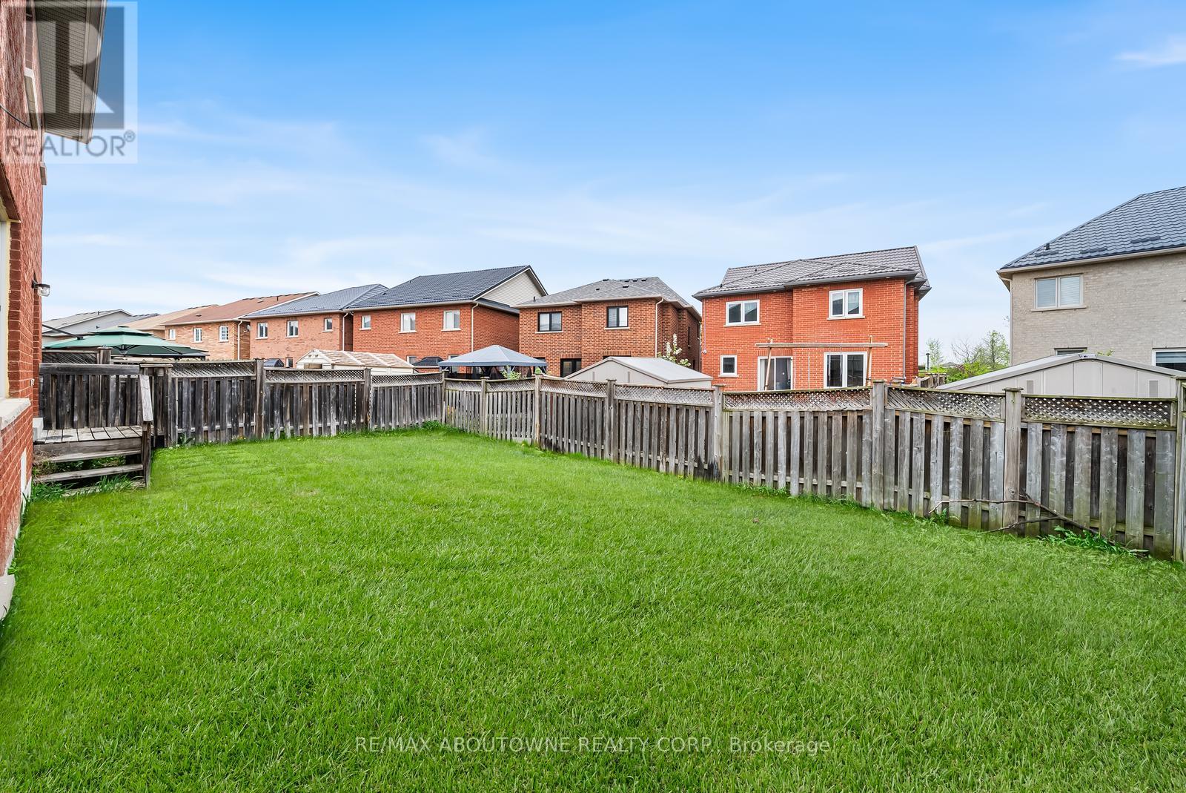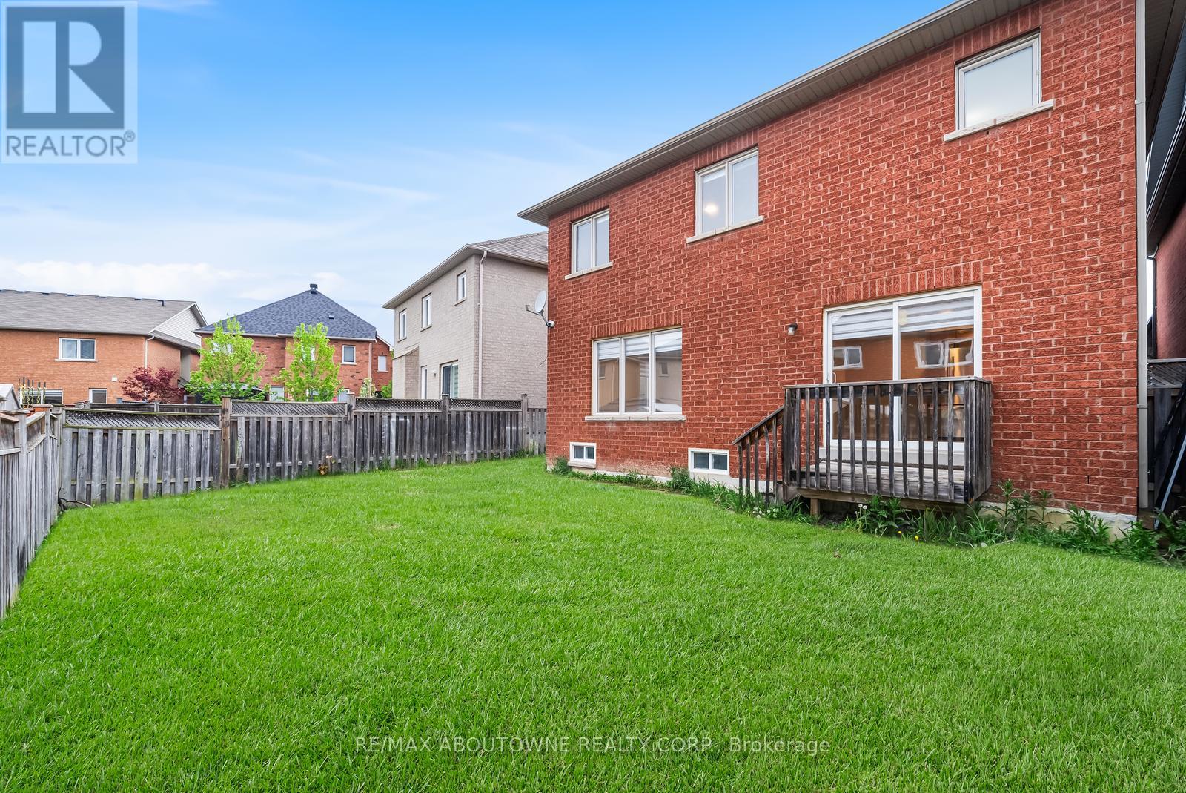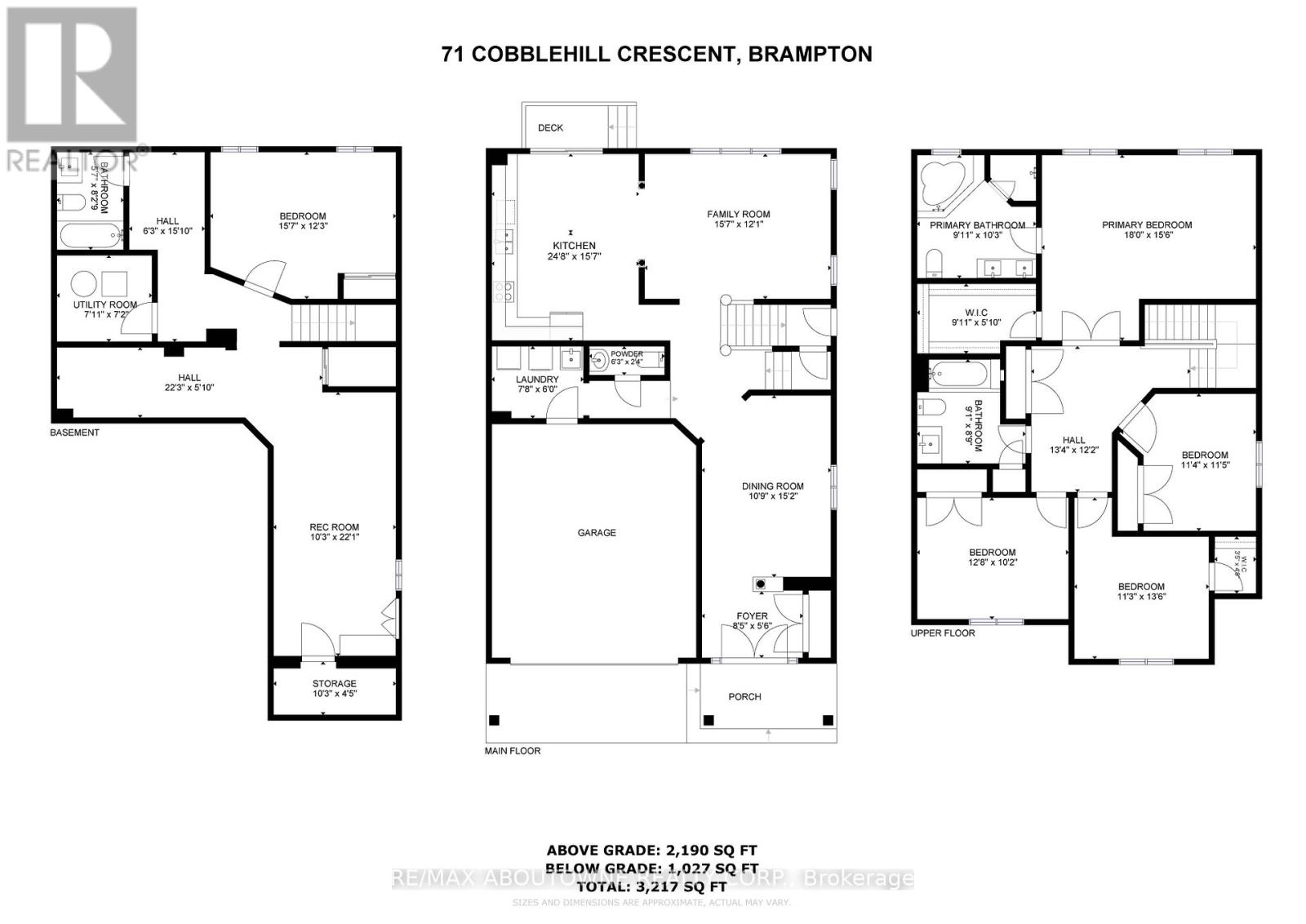71 Cobblehill Crescent Brampton, Ontario L6P 2M3
$1,239,000
Welcome Home to 71 Cobblehill Crescent! Located in the sought-after Valley Creek neighbourhood, this beautifully maintained detached two-storey home offers the perfect combination of space, comfort, and versatility ideal for family living. With approximately 2,190 sq ft above grade plus an additional 1,027 sq ft in the newly renovated finished basement, there's room for everyone. The main level features a bright, open-concept kitchen, spacious family room, and formal dining area perfect for entertaining or everyday living. Recent updates include a new garage door, front door, and air conditioner (2024).Upstairs, you'll find four generously sized bedrooms, including a serene primary suite with a newly renovated luxury ensuite (2025). The main bath was also updated in 2025 for a fresh, modern feel. The finished basement with a separate entrance offers incredible flexibility ideal for in-laws, guests, or rental potential complete with a bedroom, full bath, and large recreation space. Close to parks, top-rated schools, shopping, and commuter routes, this home offers a prime location and thoughtful updates throughout. A perfect place for your family to grow! (id:61852)
Property Details
| MLS® Number | W12159267 |
| Property Type | Single Family |
| Community Name | Bram East |
| AmenitiesNearBy | Place Of Worship, Public Transit, Schools |
| ParkingSpaceTotal | 6 |
Building
| BathroomTotal | 4 |
| BedroomsAboveGround | 4 |
| BedroomsBelowGround | 1 |
| BedroomsTotal | 5 |
| Appliances | Garage Door Opener Remote(s), Dishwasher, Dryer, Stove, Washer, Window Coverings, Refrigerator |
| BasementDevelopment | Finished |
| BasementFeatures | Separate Entrance |
| BasementType | N/a (finished) |
| ConstructionStyleAttachment | Detached |
| CoolingType | Central Air Conditioning |
| ExteriorFinish | Brick |
| FoundationType | Poured Concrete |
| HalfBathTotal | 1 |
| HeatingFuel | Natural Gas |
| HeatingType | Forced Air |
| StoriesTotal | 2 |
| SizeInterior | 2000 - 2500 Sqft |
| Type | House |
| UtilityWater | Municipal Water |
Parking
| Attached Garage | |
| Garage |
Land
| Acreage | No |
| LandAmenities | Place Of Worship, Public Transit, Schools |
| Sewer | Sanitary Sewer |
| SizeDepth | 95 Ft ,2 In |
| SizeFrontage | 33 Ft |
| SizeIrregular | 33 X 95.2 Ft |
| SizeTotalText | 33 X 95.2 Ft |
Rooms
| Level | Type | Length | Width | Dimensions |
|---|---|---|---|---|
| Second Level | Primary Bedroom | 5.49 m | 4.74 m | 5.49 m x 4.74 m |
| Second Level | Bedroom 2 | 3.47 m | 3.5 m | 3.47 m x 3.5 m |
| Second Level | Bedroom 3 | 3.44 m | 4.12 m | 3.44 m x 4.12 m |
| Second Level | Bedroom 4 | 3.88 m | 3.1 m | 3.88 m x 3.1 m |
| Basement | Utility Room | 2.43 m | 2.2 m | 2.43 m x 2.2 m |
| Basement | Bedroom 5 | 4.75 m | 3.75 m | 4.75 m x 3.75 m |
| Basement | Recreational, Games Room | 3.13 m | 6.75 m | 3.13 m x 6.75 m |
| Main Level | Dining Room | 3.3 m | 4.64 m | 3.3 m x 4.64 m |
| Main Level | Family Room | 4.77 m | 3.7 m | 4.77 m x 3.7 m |
| Main Level | Kitchen | 7.8 m | 4.76 m | 7.8 m x 4.76 m |
| Main Level | Laundry Room | 2.35 m | 1.84 m | 2.35 m x 1.84 m |
https://www.realtor.ca/real-estate/28336721/71-cobblehill-crescent-brampton-bram-east-bram-east
Interested?
Contact us for more information
Gianna Schiralli
Broker
1235 North Service Rd W #100d
Oakville, Ontario L6M 3G5
Maryann Schiralli
Salesperson
1235 North Service Rd W #100d
Oakville, Ontario L6M 3G5











































