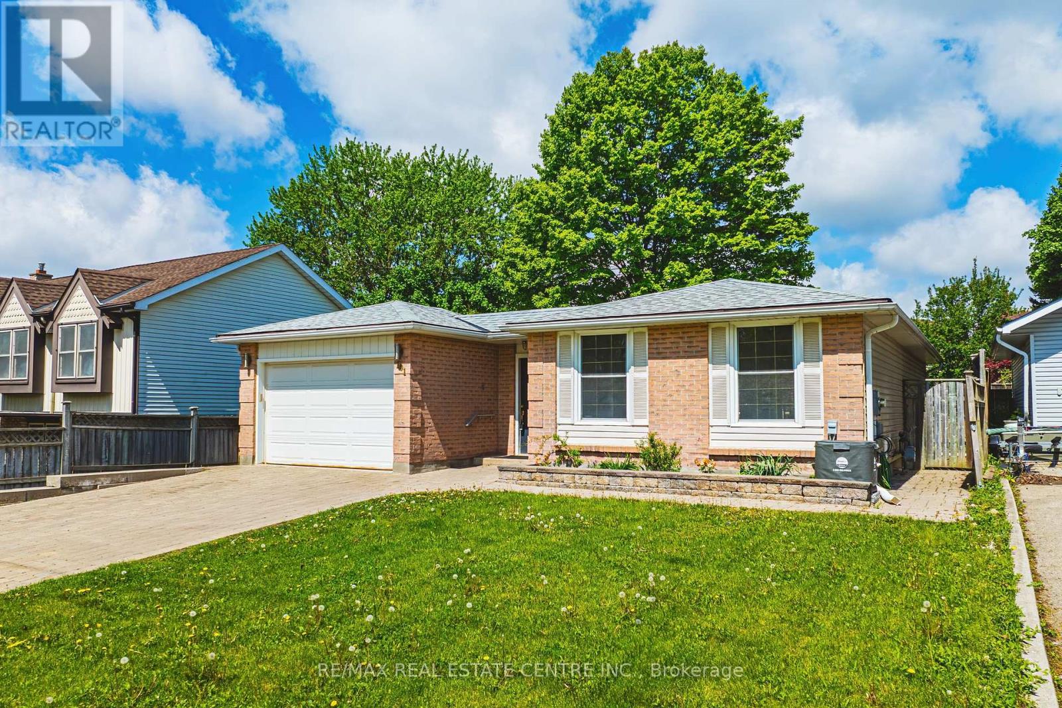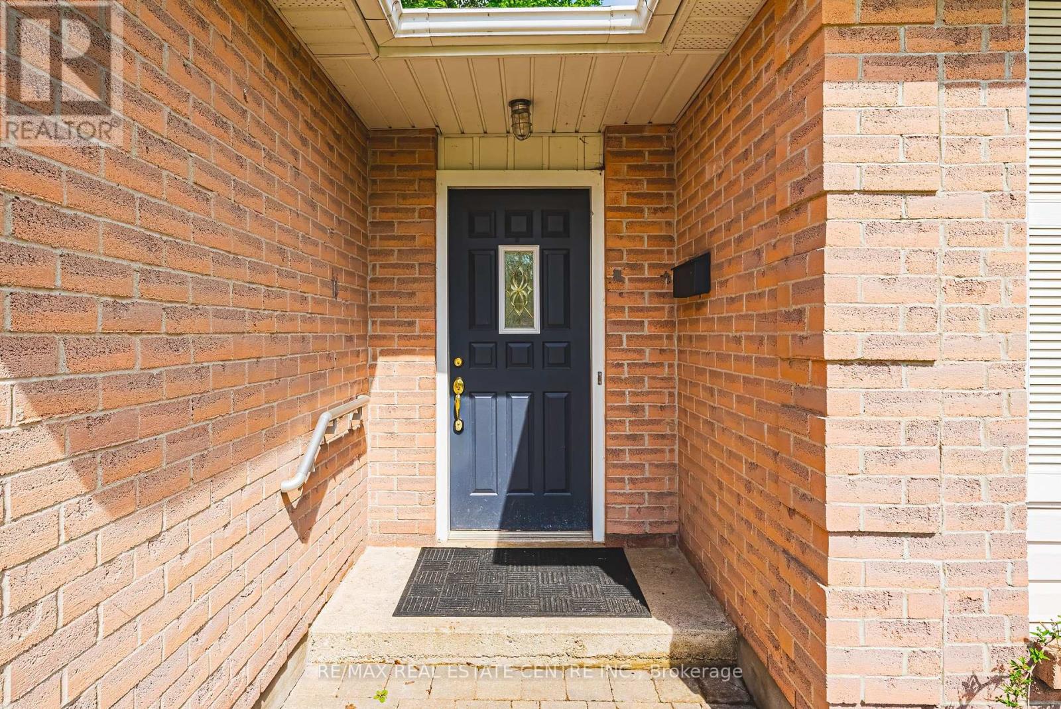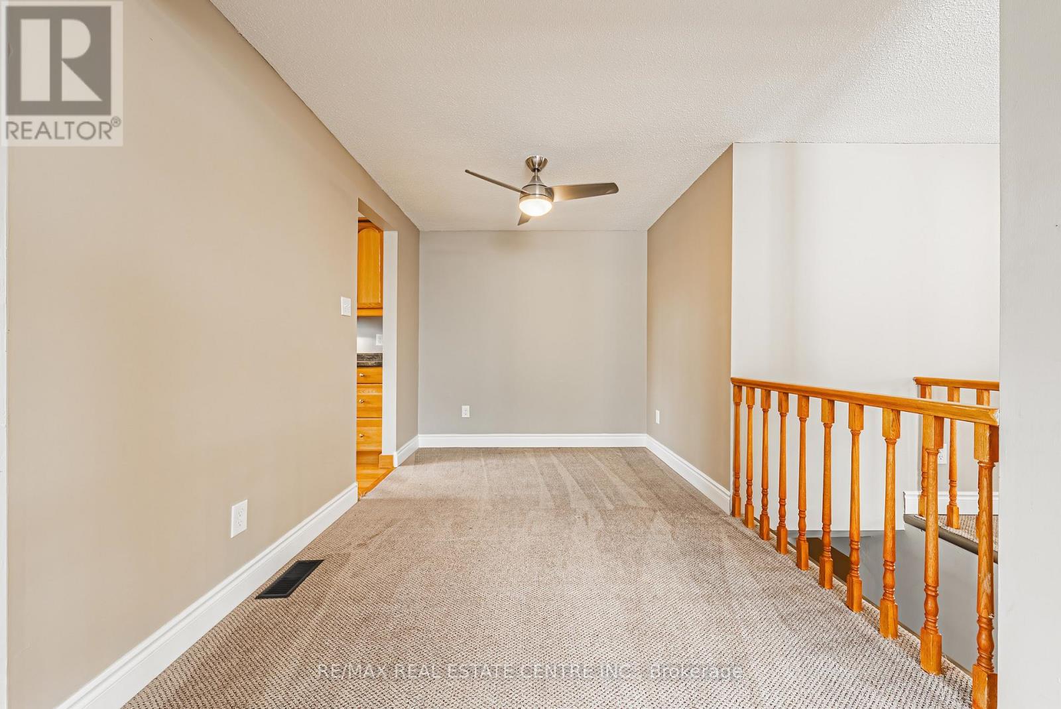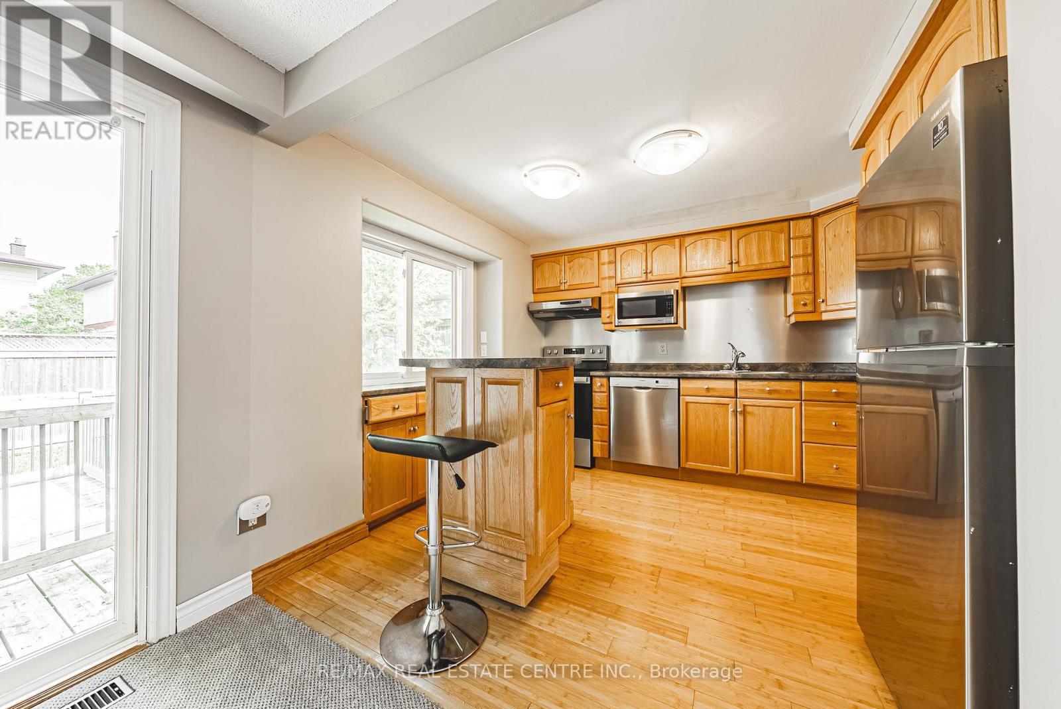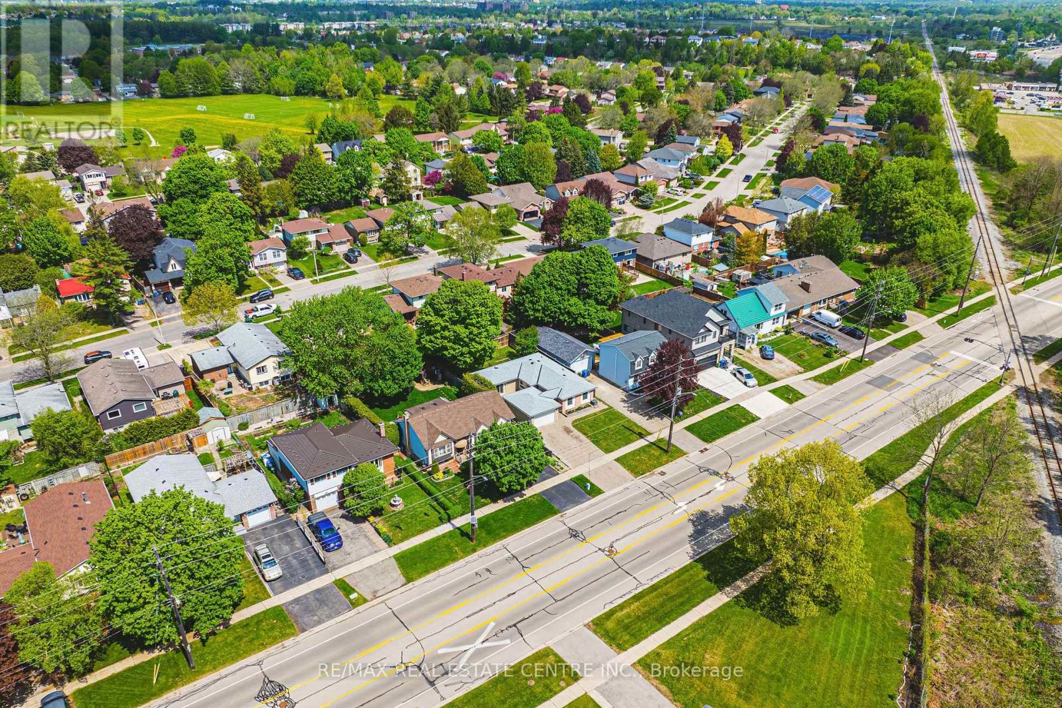101 Fife Road Guelph, Ontario N1H 6X9
$699,900
Welcome to 101 Fife Road. Charming Bungalow with Versatile Living Spaces. Discover the perfect blend of comfort and functionality in this delightful home located in Guelph's desirable Parkwood Gardens neighborhood. Offering approximately 1,200 sq ft of well-designed living space, this home is ideal for families, first-time buyers, or investors seeking a property with income potential. Key Features: Spacious Layout: Three bedrooms on the main floor provide ample space for family living, while a fourth bedroom in the finished basement offers versatility for guests, a home office, or potential rental income. Detached 2-Car Garage: A rare find, the detached double garage offers abundant storage and parking, with a charming courtyard space connecting it to the main house, perfect for outdoor gatherings or a make it a serene space to retreat for yourself. Outdoor Living: Enjoy the fully fenced backyard, ideal for children and pets, and relax on the back deck, perfect for summer barbecues and entertaining. Prime Location: Situated in a family-friendly neighborhood, the home is close to Gateway public school, park and playgrounds, minutes away from shopping centers, and offers easy access to public transit and major highways, making commuting a breeze. Don't miss this opportunity to own a home with this much potential! Schedule your private showing today! (id:61852)
Property Details
| MLS® Number | X12159161 |
| Property Type | Single Family |
| Community Name | Willow West/Sugarbush/West Acres |
| AmenitiesNearBy | Park, Public Transit, Schools |
| EquipmentType | Water Heater |
| ParkingSpaceTotal | 6 |
| RentalEquipmentType | Water Heater |
Building
| BathroomTotal | 2 |
| BedroomsAboveGround | 3 |
| BedroomsBelowGround | 1 |
| BedroomsTotal | 4 |
| Age | 31 To 50 Years |
| Appliances | All |
| ArchitecturalStyle | Bungalow |
| BasementDevelopment | Finished |
| BasementType | Full (finished) |
| ConstructionStyleAttachment | Detached |
| CoolingType | Central Air Conditioning |
| ExteriorFinish | Brick |
| FoundationType | Concrete |
| HeatingFuel | Natural Gas |
| HeatingType | Forced Air |
| StoriesTotal | 1 |
| SizeInterior | 1100 - 1500 Sqft |
| Type | House |
| UtilityWater | Municipal Water |
Parking
| Detached Garage | |
| Garage |
Land
| Acreage | No |
| FenceType | Fully Fenced, Fenced Yard |
| LandAmenities | Park, Public Transit, Schools |
| Sewer | Sanitary Sewer |
| SizeDepth | 110 Ft |
| SizeFrontage | 50 Ft |
| SizeIrregular | 50 X 110 Ft |
| SizeTotalText | 50 X 110 Ft |
| ZoningDescription | R.1b |
Rooms
| Level | Type | Length | Width | Dimensions |
|---|---|---|---|---|
| Basement | Den | 4.15 m | 5 m | 4.15 m x 5 m |
| Basement | Recreational, Games Room | 5.6 m | 6.29 m | 5.6 m x 6.29 m |
| Basement | Bedroom 4 | 3.79 m | 5.14 m | 3.79 m x 5.14 m |
| Main Level | Kitchen | 3.56 m | 3.12 m | 3.56 m x 3.12 m |
| Main Level | Dining Room | 2.44 m | 3.12 m | 2.44 m x 3.12 m |
| Main Level | Living Room | 6.17 m | 3.46 m | 6.17 m x 3.46 m |
| Main Level | Primary Bedroom | 4.2 m | 5.13 m | 4.2 m x 5.13 m |
| Main Level | Bathroom | 1.64 m | 2.02 m | 1.64 m x 2.02 m |
| Main Level | Bathroom | 3.17 m | 1.53 m | 3.17 m x 1.53 m |
| Main Level | Bedroom 2 | 4.61 m | 2.63 m | 4.61 m x 2.63 m |
| Main Level | Bedroom 3 | 3.6 m | 2.61 m | 3.6 m x 2.61 m |
Interested?
Contact us for more information
Lincoln Farrell
Broker
720 Westmount Rd E #b
Kitchener, Ontario N2E 2M6
