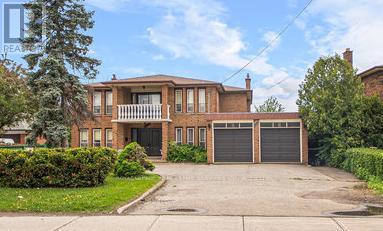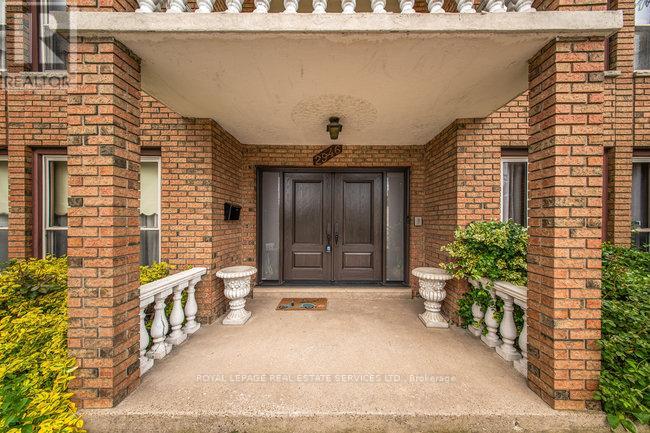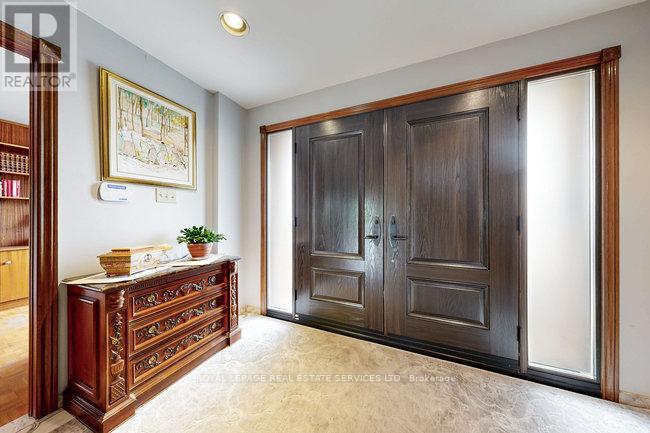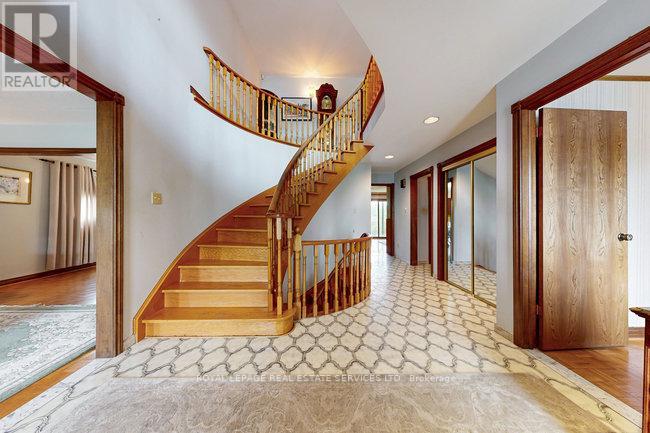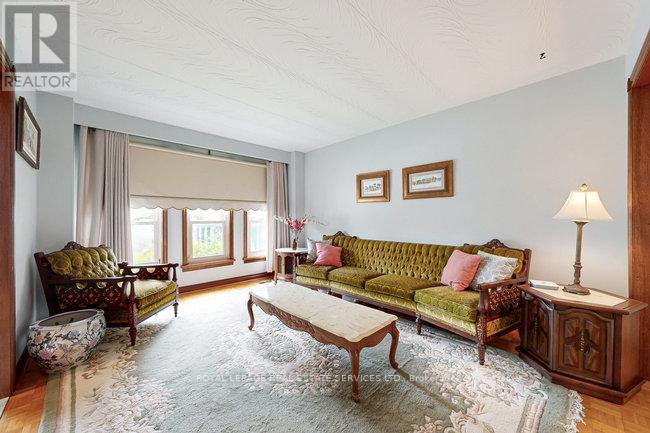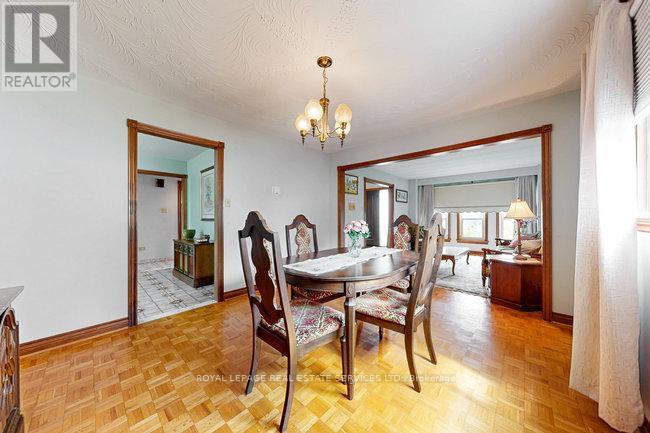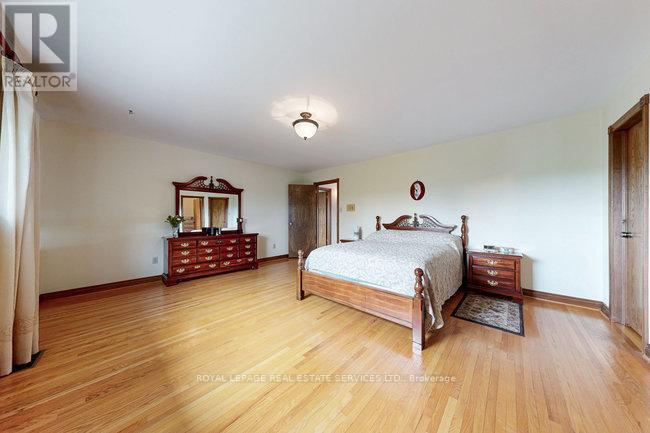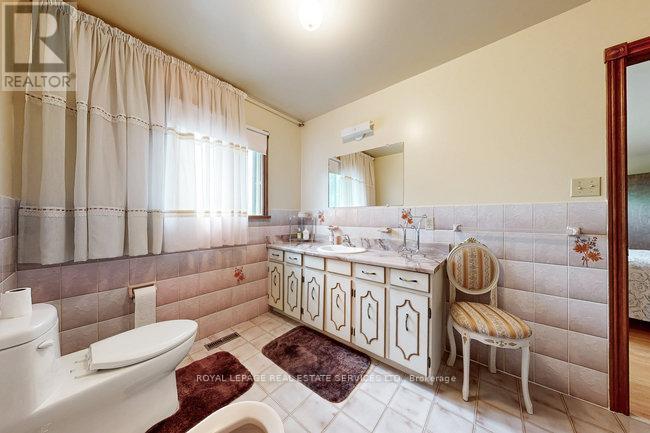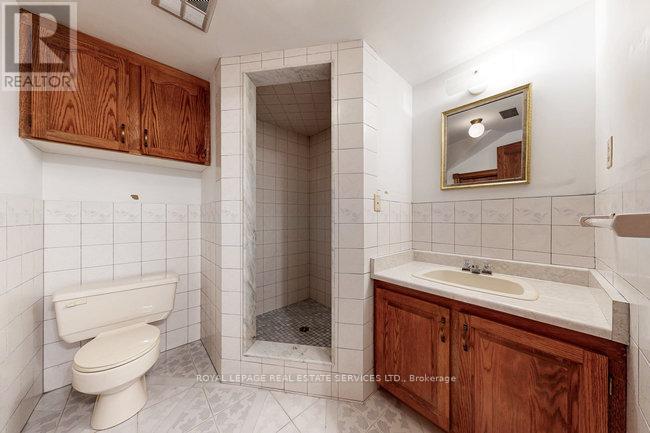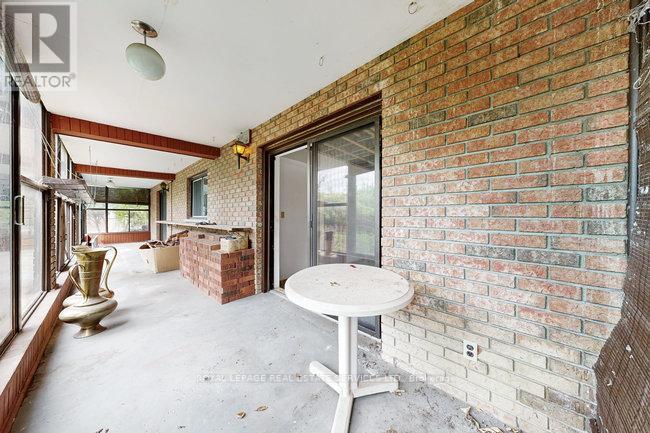2946 Weston Road Toronto, Ontario M9M 2S7
$1,650,000
Fantastic Opportunity to Own A Detached 2-Storey Home on Premium Ravine Lot In The Humberlea Community! Over 3200 sq ft (above grade). Main Floor Features Double Door Entrance, Eat In Kitchen With W/O To Balcony, Combined Living/Dining Room, Den, Family Room W fireplace & with W/O to Balcony, Main Floor Laundry. The 2nd Floor features 4 Spacious Bedrooms, a 3-piece Ensuite in the Primary , and a 4-PC Bath. Basement Features a Rec Room W fireplace and W/O to backyard. Cold Room, and a bedroom. Exterior Features- Private Paved Driveway, ample parking space and Double Car Garage. Create your own Private Oasis. Humber River Walking/ Bike Path, Schools, Parks, Weston Up Express, Transit, Golf, Easy Access to Hwy 401 & 400, Airport, Places Of Worship, Shops. *PUBLIC OPEN HOUSE THIS SATURDAY MAY 24 from 2:00pm-4:00pm* (id:61852)
Open House
This property has open houses!
2:00 pm
Ends at:4:00 pm
Property Details
| MLS® Number | W12158926 |
| Property Type | Single Family |
| Neigbourhood | Pelmo Park-Humberlea |
| Community Name | Humberlea-Pelmo Park W5 |
| AmenitiesNearBy | Public Transit |
| EquipmentType | Water Heater |
| Features | Ravine, Conservation/green Belt |
| ParkingSpaceTotal | 6 |
| RentalEquipmentType | Water Heater |
| ViewType | View |
Building
| BathroomTotal | 4 |
| BedroomsAboveGround | 4 |
| BedroomsBelowGround | 1 |
| BedroomsTotal | 5 |
| Appliances | Garage Door Opener, Stove, Washer, Window Coverings, Refrigerator |
| BasementFeatures | Separate Entrance, Walk Out |
| BasementType | N/a |
| ConstructionStyleAttachment | Detached |
| CoolingType | Central Air Conditioning |
| ExteriorFinish | Brick, Concrete |
| FireplacePresent | Yes |
| FireplaceTotal | 2 |
| FlooringType | Hardwood, Tile, Parquet |
| FoundationType | Concrete |
| HeatingFuel | Natural Gas |
| HeatingType | Forced Air |
| StoriesTotal | 2 |
| SizeInterior | 3000 - 3500 Sqft |
| Type | House |
| UtilityWater | Municipal Water |
Parking
| Attached Garage | |
| Garage |
Land
| Acreage | No |
| FenceType | Fenced Yard |
| LandAmenities | Public Transit |
| Sewer | Sanitary Sewer |
| SizeDepth | 206 Ft ,10 In |
| SizeFrontage | 67 Ft ,2 In |
| SizeIrregular | 67.2 X 206.9 Ft ; 67.20ft X 206.87ft X 67.12ft X 201.77 Ft |
| SizeTotalText | 67.2 X 206.9 Ft ; 67.20ft X 206.87ft X 67.12ft X 201.77 Ft |
| SurfaceWater | River/stream |
Rooms
| Level | Type | Length | Width | Dimensions |
|---|---|---|---|---|
| Second Level | Bedroom 3 | 3.02 m | 3.59 m | 3.02 m x 3.59 m |
| Second Level | Bedroom 4 | 3.45 m | 5.29 m | 3.45 m x 5.29 m |
| Second Level | Primary Bedroom | 4.68 m | 5.45 m | 4.68 m x 5.45 m |
| Second Level | Bedroom 2 | 4.39 m | 5.16 m | 4.39 m x 5.16 m |
| Basement | Recreational, Games Room | 3.53 m | 8.3 m | 3.53 m x 8.3 m |
| Basement | Utility Room | 4.04 m | 4.82 m | 4.04 m x 4.82 m |
| Basement | Cold Room | 1.95 m | 3.24 m | 1.95 m x 3.24 m |
| Basement | Other | 3.25 m | 8.4 m | 3.25 m x 8.4 m |
| Main Level | Foyer | 3.38 m | 5.35 m | 3.38 m x 5.35 m |
| Main Level | Living Room | 3.48 m | 4.52 m | 3.48 m x 4.52 m |
| Main Level | Dining Room | 3.48 m | 4.16 m | 3.48 m x 4.16 m |
| Main Level | Kitchen | 3.32 m | 3.55 m | 3.32 m x 3.55 m |
| Main Level | Eating Area | 5.75 m | 2.75 m | 5.75 m x 2.75 m |
| Main Level | Family Room | 4.08 m | 5.62 m | 4.08 m x 5.62 m |
| Main Level | Den | 2.99 m | 3.33 m | 2.99 m x 3.33 m |
| Main Level | Laundry Room | 2.99 m | 2.62 m | 2.99 m x 2.62 m |
Interested?
Contact us for more information
John Anthony Deluca
Salesperson
Frank Deluca
Salesperson
