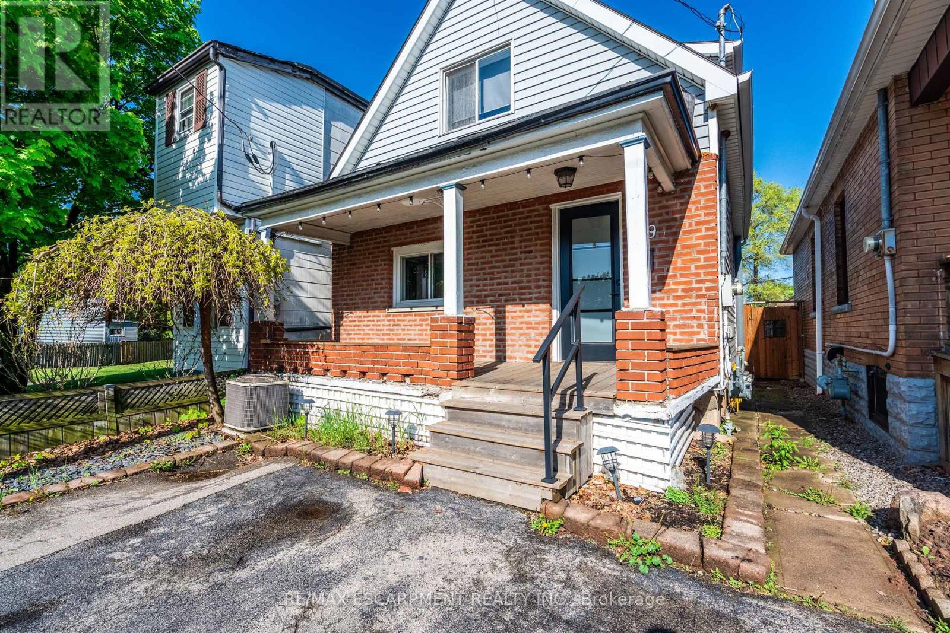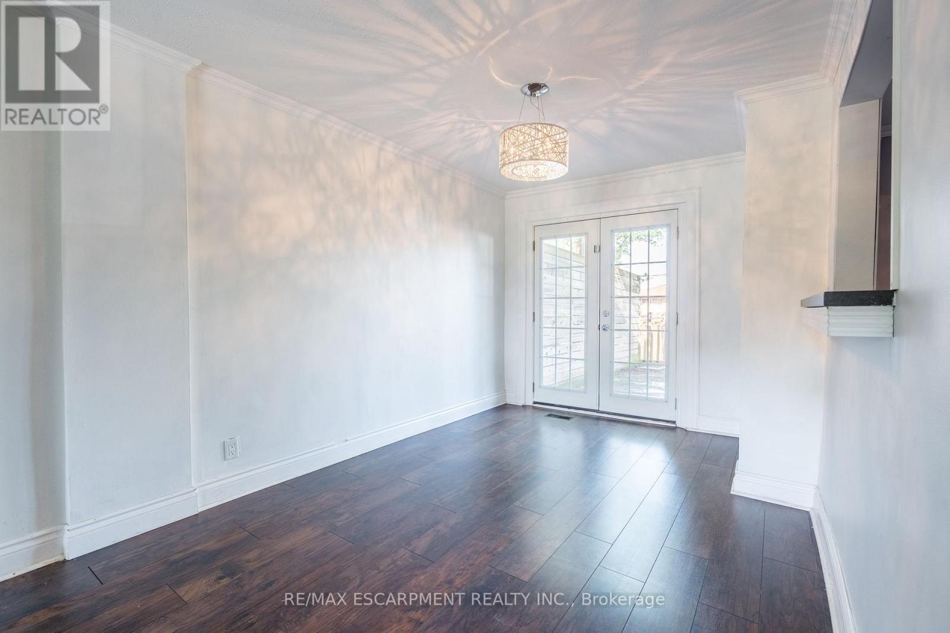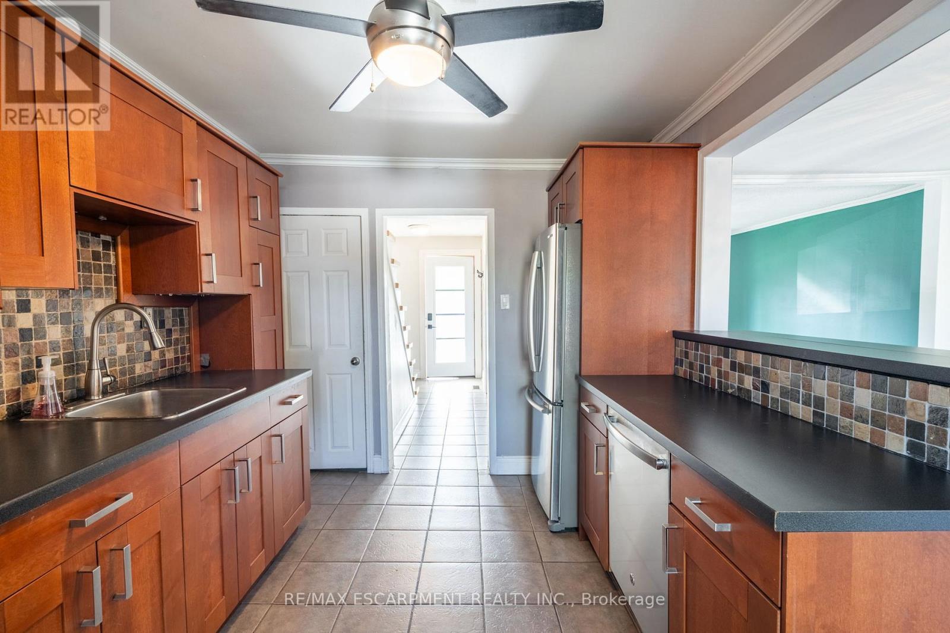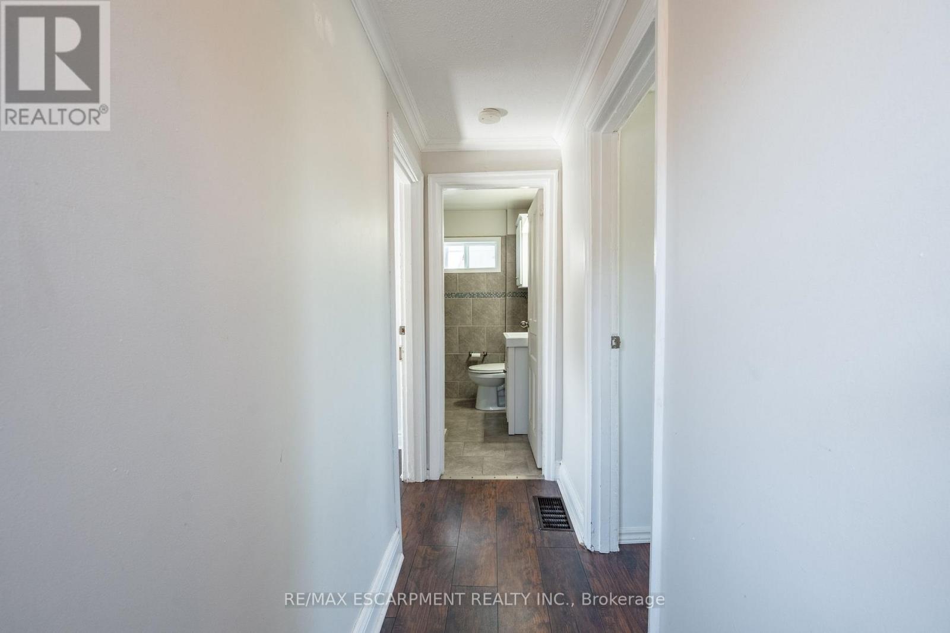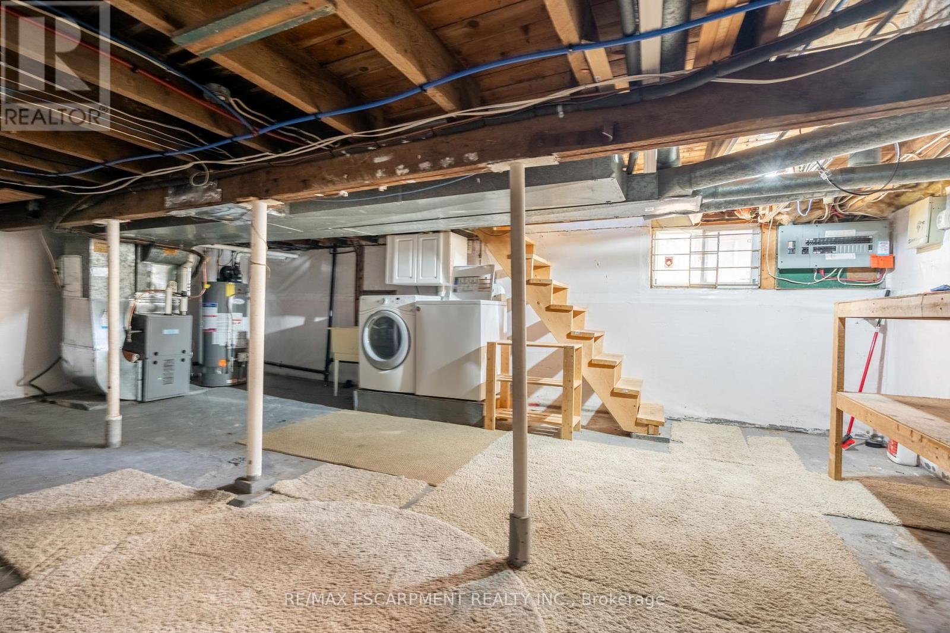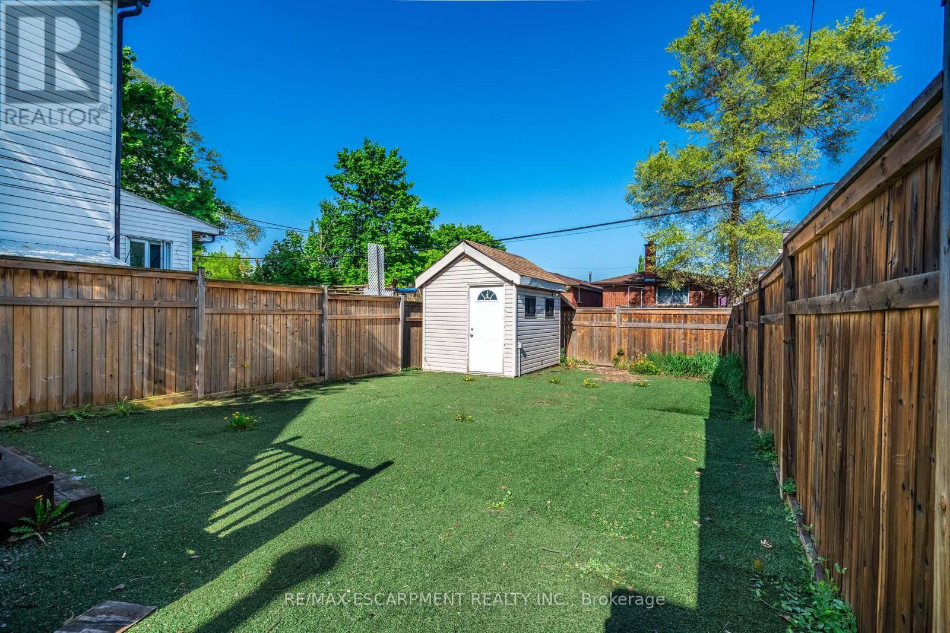79 Graham Avenue N Hamilton, Ontario L8H 4J8
$489,900
A smart start in Crown Point! This 2-bedroom, 1-bath home offers practical features that are tough to come by at this price point. Two-car parking, no front lawn to maintain, and a turf backyard that stays green year-round. Theres a covered front porch, a deck out back for hosting or relaxing, and a shed for added storage. Inside, the kitchen is a standout: full-sized, with stainless steel appliances that's well proportioned and fully equipped with tons of cupboard space. Located steps from a quiet walking path and within walking distance to the restaurants, shops, and energy of Ottawa Street North. Quick access to the Red Hill and QEW makes commuting easy. Affordable, low-maintenance, and ready for its next chapter. RSA. (id:61852)
Property Details
| MLS® Number | X12159100 |
| Property Type | Single Family |
| Neigbourhood | Crown Point East |
| Community Name | Crown Point |
| AmenitiesNearBy | Schools, Public Transit |
| EquipmentType | Water Heater - Gas |
| Features | Carpet Free, Sump Pump |
| ParkingSpaceTotal | 2 |
| RentalEquipmentType | Water Heater - Gas |
| Structure | Deck, Porch, Shed |
Building
| BathroomTotal | 1 |
| BedroomsAboveGround | 2 |
| BedroomsTotal | 2 |
| Age | 100+ Years |
| Appliances | Dishwasher, Dryer, Stove, Washer, Refrigerator |
| BasementDevelopment | Unfinished |
| BasementType | Full (unfinished) |
| ConstructionStyleAttachment | Detached |
| CoolingType | Central Air Conditioning |
| ExteriorFinish | Brick, Vinyl Siding |
| FoundationType | Concrete |
| HeatingFuel | Natural Gas |
| HeatingType | Forced Air |
| StoriesTotal | 2 |
| SizeInterior | 700 - 1100 Sqft |
| Type | House |
| UtilityWater | Municipal Water |
Parking
| No Garage |
Land
| Acreage | No |
| LandAmenities | Schools, Public Transit |
| Sewer | Sanitary Sewer |
| SizeDepth | 100 Ft |
| SizeFrontage | 25 Ft |
| SizeIrregular | 25 X 100 Ft |
| SizeTotalText | 25 X 100 Ft |
| ZoningDescription | R1a |
Rooms
| Level | Type | Length | Width | Dimensions |
|---|---|---|---|---|
| Second Level | Primary Bedroom | 3.45 m | 3.02 m | 3.45 m x 3.02 m |
| Second Level | Bedroom | 3.12 m | 2.87 m | 3.12 m x 2.87 m |
| Second Level | Bathroom | 1.85 m | 2.08 m | 1.85 m x 2.08 m |
| Basement | Utility Room | 7.42 m | 5.54 m | 7.42 m x 5.54 m |
| Main Level | Living Room | 3.81 m | 3.38 m | 3.81 m x 3.38 m |
| Main Level | Dining Room | 4.06 m | 2.77 m | 4.06 m x 2.77 m |
| Main Level | Kitchen | 3.73 m | 2.77 m | 3.73 m x 2.77 m |
https://www.realtor.ca/real-estate/28336061/79-graham-avenue-n-hamilton-crown-point-crown-point
Interested?
Contact us for more information
Madelyn Townes
Salesperson
1595 Upper James St #4b
Hamilton, Ontario L9B 0H7





