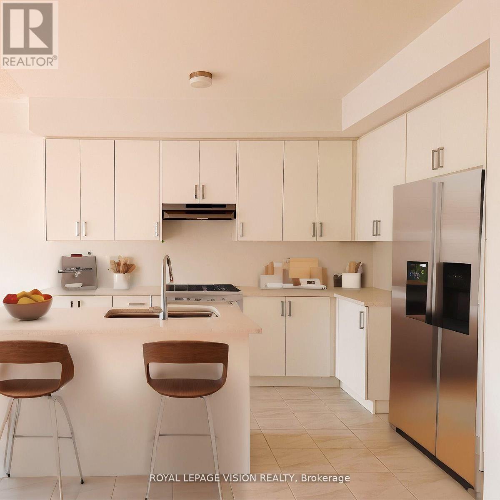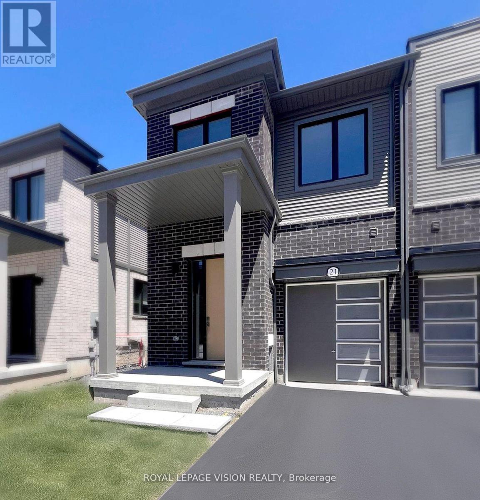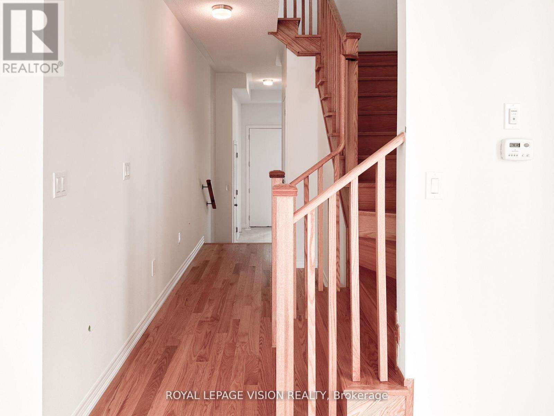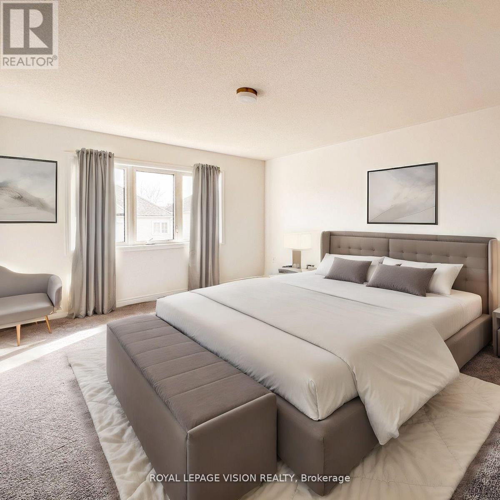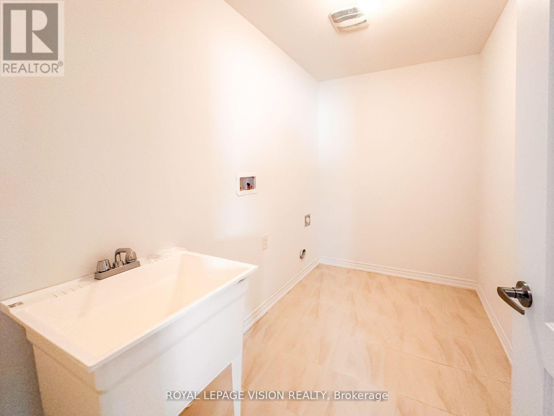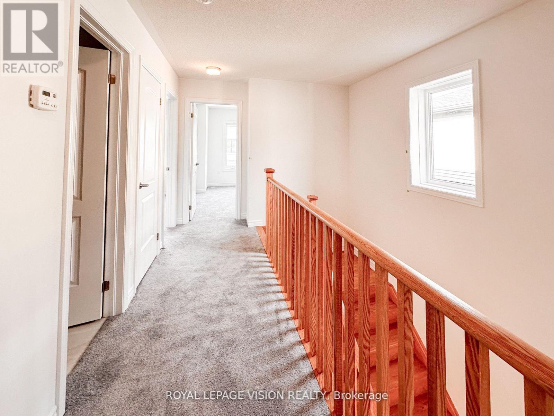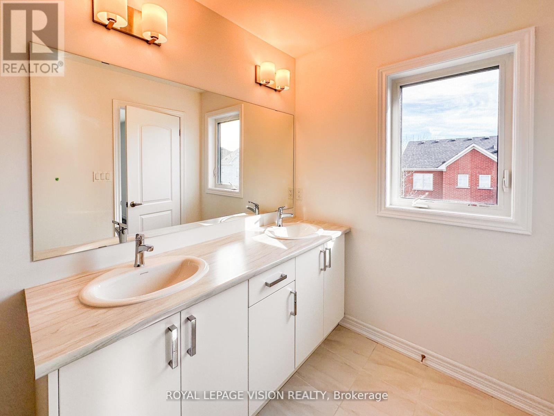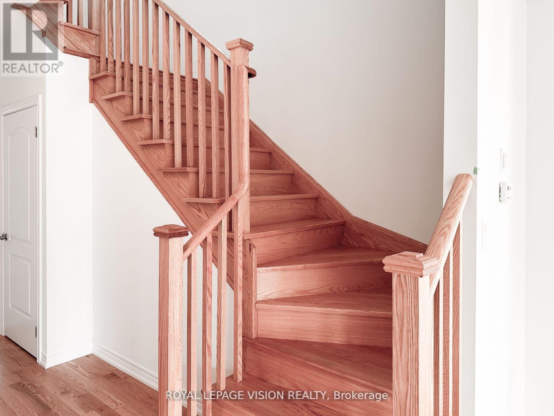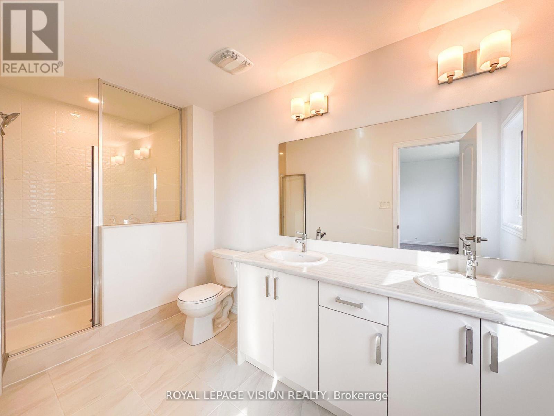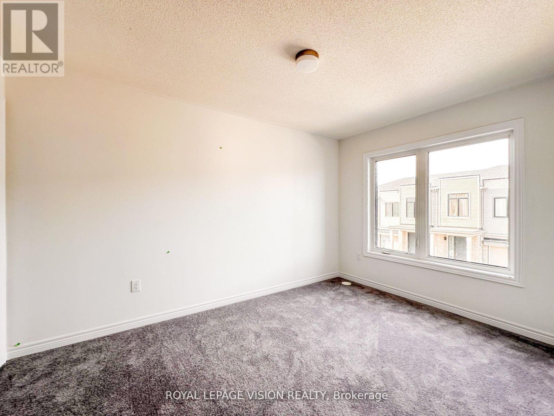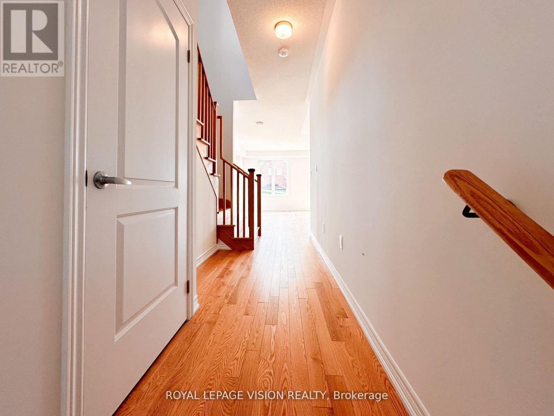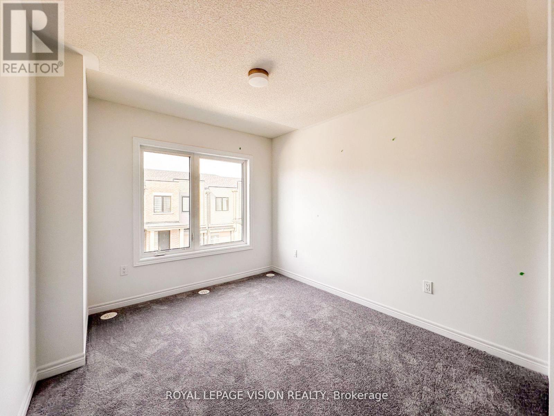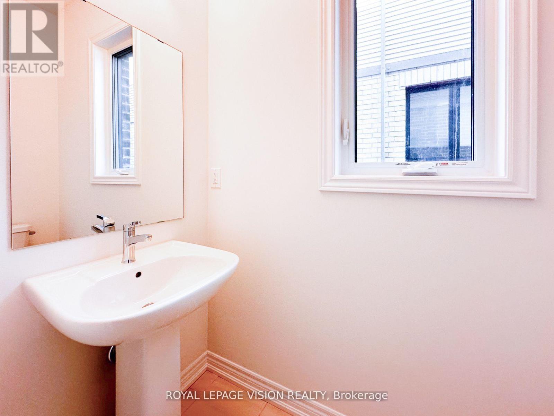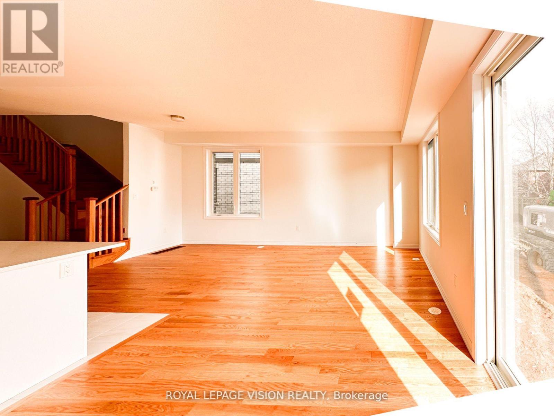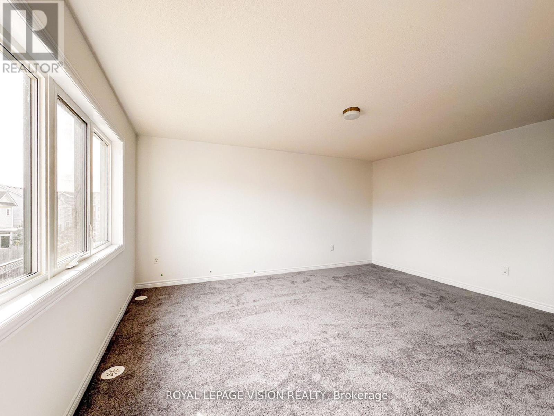21 Sorbara Way Whitby, Ontario L1M 0M4
$889,000
Easy access to Highway 7, 407 and 412, and close proximity to schools and amenities, this space is perfect for small family seeking style and practicality. Brand new appliances adorn the kitchen, offering convenience. Discover the ease of a 2nd-floor laundry, simplifying household tasks. The unit's strategic location ensures seamless connections to the heart of Brooklin and nearby essentials. This unit epitomizes a blend of contemporary living and functional design. Schedule a viewing today and seize this opportunity for comfortable, convenient living! Upgraded basement height and egress windows. **EXTRAS** **CORNER UNIT ** with lots of upgrades (id:61852)
Property Details
| MLS® Number | E12159210 |
| Property Type | Single Family |
| Community Name | Brooklin |
| AmenitiesNearBy | Schools, Public Transit, Place Of Worship |
| CommunityFeatures | School Bus |
| ParkingSpaceTotal | 2 |
Building
| BathroomTotal | 3 |
| BedroomsAboveGround | 3 |
| BedroomsTotal | 3 |
| Age | 0 To 5 Years |
| Appliances | Water Heater, Water Meter, Dryer, Garage Door Opener, Stove, Washer, Window Coverings, Refrigerator |
| BasementDevelopment | Unfinished |
| BasementType | Full (unfinished) |
| ConstructionStyleAttachment | Attached |
| CoolingType | Central Air Conditioning |
| ExteriorFinish | Brick, Vinyl Siding |
| FireProtection | Smoke Detectors |
| FlooringType | Hardwood, Ceramic, Carpeted |
| FoundationType | Poured Concrete |
| HalfBathTotal | 1 |
| HeatingFuel | Natural Gas |
| HeatingType | Forced Air |
| StoriesTotal | 2 |
| SizeInterior | 1500 - 2000 Sqft |
| Type | Row / Townhouse |
| UtilityWater | Municipal Water |
Parking
| Attached Garage | |
| Garage |
Land
| Acreage | No |
| LandAmenities | Schools, Public Transit, Place Of Worship |
| Sewer | Sanitary Sewer |
| SizeDepth | 90 Ft ,10 In |
| SizeFrontage | 25 Ft ,10 In |
| SizeIrregular | 25.9 X 90.9 Ft |
| SizeTotalText | 25.9 X 90.9 Ft |
Rooms
| Level | Type | Length | Width | Dimensions |
|---|---|---|---|---|
| Second Level | Primary Bedroom | 4.15 m | 5.03 m | 4.15 m x 5.03 m |
| Second Level | Bedroom 2 | 2.87 m | 4 m | 2.87 m x 4 m |
| Second Level | Bedroom 3 | 2.93 m | 3.26 m | 2.93 m x 3.26 m |
| Main Level | Great Room | 5.85 m | 3.35 m | 5.85 m x 3.35 m |
| Main Level | Dining Room | 2.74 m | 2.74 m | 2.74 m x 2.74 m |
| Main Level | Kitchen | 3.11 m | 3.5 m | 3.11 m x 3.5 m |
https://www.realtor.ca/real-estate/28336353/21-sorbara-way-whitby-brooklin-brooklin
Interested?
Contact us for more information
Mahmud Naqvi
Broker
1051 Tapscott Rd #1b
Toronto, Ontario M1X 1A1
