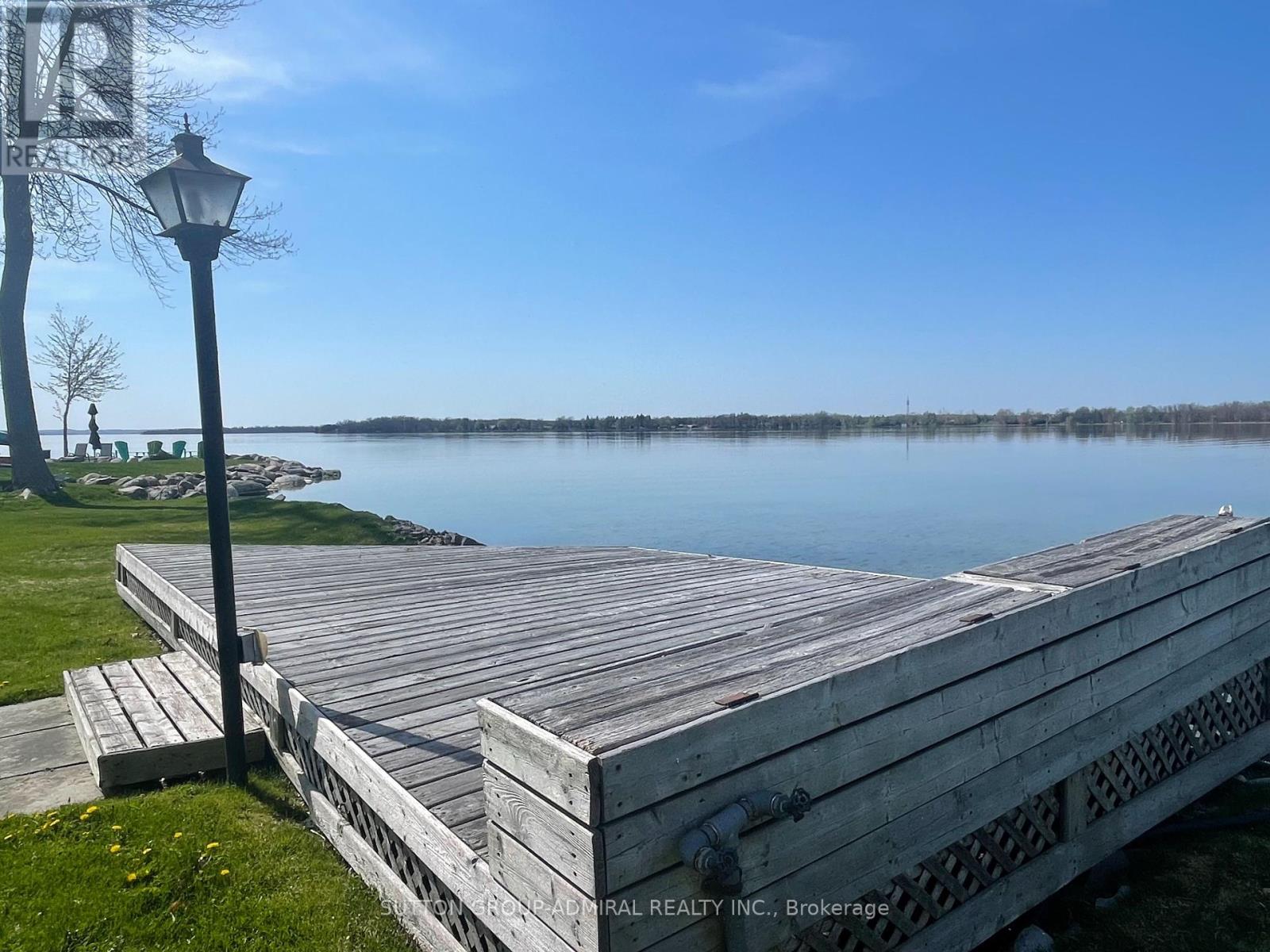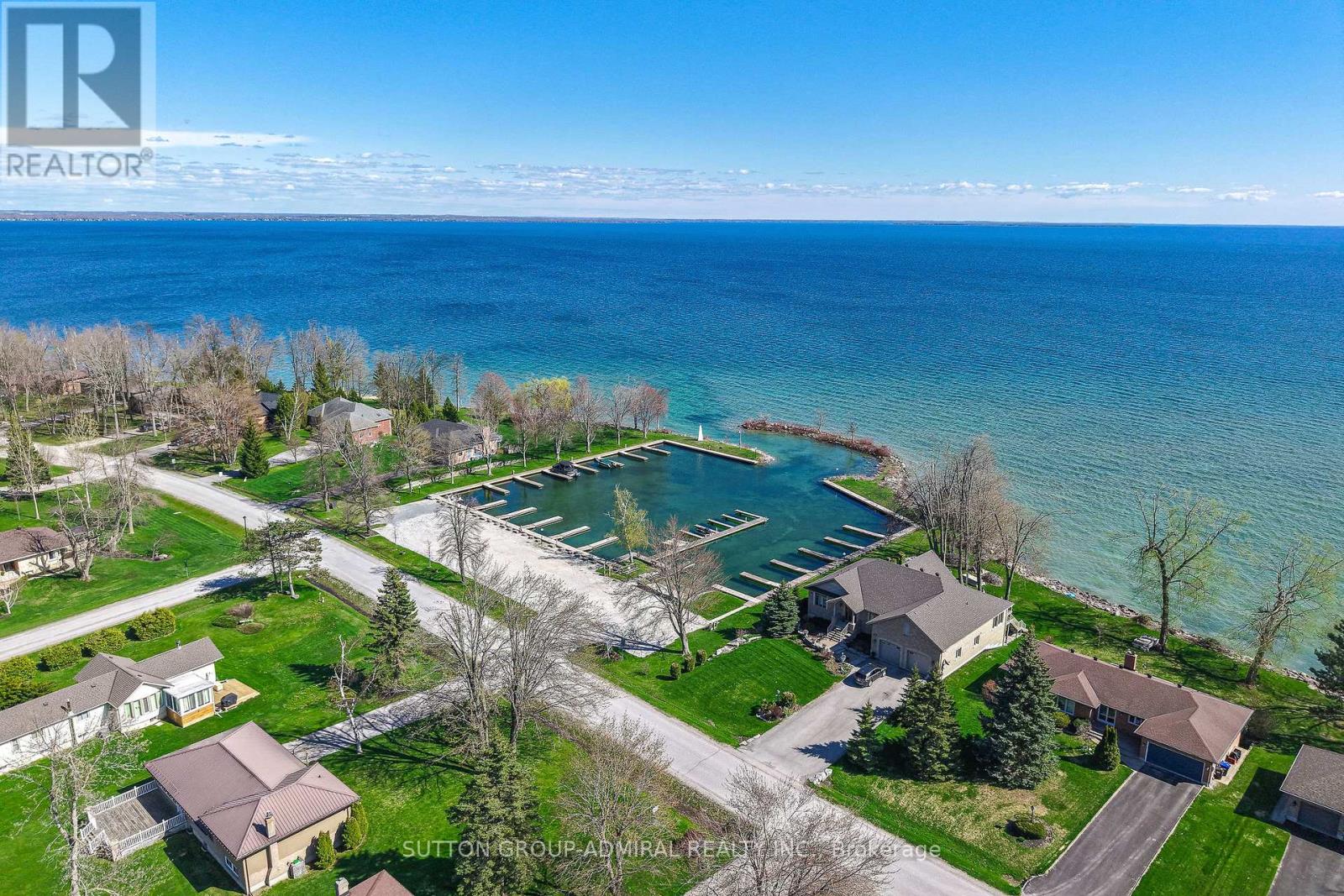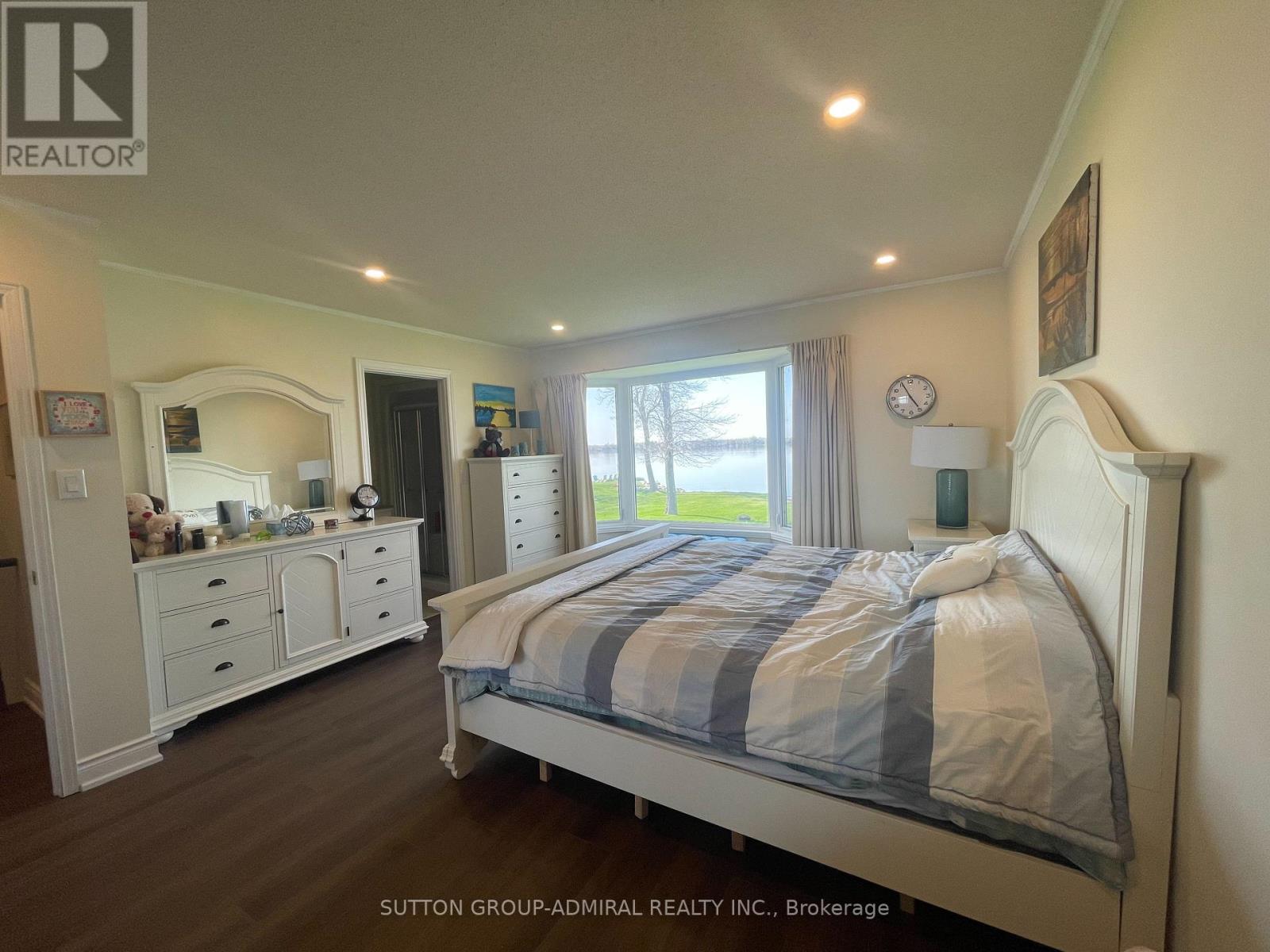162 Bayshore Drive Ramara, Ontario L3T 2N9
$3,985 Monthly
Waterfront 3-Bedroom, 3-Bathroom Home on the Bay in Bayshore Village. Tranquil Lakeside Living.Tucked away on a quiet Bay off Lake Simcoe, this beautifully maintained 3-bedroom, 3-bathroom home/cottage offers a rare opportunity to enjoy peaceful waterfront living in this prestigious community. With direct water access right from your backyard, this property is ideal for swimming, kayaking, paddle boarding, boating, skiing, skating, snowshoeing, snownobiling...or simply soaking in the serene views year-round.The thoughtfully designed layout features a bright, open-concept living and dining area with large windows framing the tranquil bay. The bright kitchen offers plenty of space for cooking and gathering.The primary suite includes a private ensuite and stunning water views. Two additional bathrooms add comfort and functionality for family and guests.Outside, enjoy beautifully landscaped grounds and a private deck overlooking the bay; perfect for quiet mornings, relaxed evenings, or entertaining with nature as your backdrop. This calm and sheltered location offers all the joys of waterfront living with added privacy and stillness.As a resident, you have the option to join the Bayshore Village Association (approx.$975/year), which provides access to exclusive amenities including a private golf course, tennis and pickleball courts, a heated outdoor pool, the community centre known as "The Hayloft," and a variety of year-round social events.An ideal retreat for those seeking a slower pace, natural beauty, and a strong sense of community. (id:61852)
Property Details
| MLS® Number | S12159179 |
| Property Type | Single Family |
| Neigbourhood | Bayshore Village |
| Community Name | Rural Ramara |
| AmenitiesNearBy | Beach, Hospital, Marina, Park |
| Easement | Unknown |
| Features | Irregular Lot Size, Carpet Free |
| ParkingSpaceTotal | 8 |
| ViewType | View Of Water, Direct Water View |
| WaterFrontType | Waterfront |
Building
| BathroomTotal | 3 |
| BedroomsAboveGround | 3 |
| BedroomsTotal | 3 |
| Appliances | Garage Door Opener Remote(s), Oven - Built-in, Water Heater |
| BasementDevelopment | Finished |
| BasementType | N/a (finished) |
| ConstructionStyleAttachment | Detached |
| ConstructionStyleSplitLevel | Sidesplit |
| CoolingType | Central Air Conditioning |
| ExteriorFinish | Brick, Vinyl Siding |
| FireplacePresent | Yes |
| FlooringType | Hardwood |
| HalfBathTotal | 1 |
| HeatingFuel | Propane |
| HeatingType | Forced Air |
| SizeInterior | 2000 - 2500 Sqft |
| Type | House |
| UtilityWater | Municipal Water |
Parking
| Attached Garage | |
| Garage |
Land
| AccessType | Water Access, Year-round Access, Marina Docking |
| Acreage | No |
| LandAmenities | Beach, Hospital, Marina, Park |
| Sewer | Sanitary Sewer |
| SizeDepth | 380 Ft |
| SizeFrontage | 95 Ft ,8 In |
| SizeIrregular | 95.7 X 380 Ft |
| SizeTotalText | 95.7 X 380 Ft |
Rooms
| Level | Type | Length | Width | Dimensions |
|---|---|---|---|---|
| Second Level | Primary Bedroom | Measurements not available | ||
| Second Level | Bedroom 2 | Measurements not available | ||
| Basement | Recreational, Games Room | Measurements not available | ||
| Main Level | Kitchen | Measurements not available | ||
| Main Level | Dining Room | Measurements not available | ||
| Main Level | Living Room | Measurements not available | ||
| Main Level | Solarium | Measurements not available | ||
| In Between | Bedroom 3 | Measurements not available | ||
| In Between | Family Room | Measurements not available |
https://www.realtor.ca/real-estate/28336457/162-bayshore-drive-ramara-rural-ramara
Interested?
Contact us for more information
Charlene Wexler
Salesperson
1881 Steeles Ave. W.
Toronto, Ontario M3H 5Y4









































