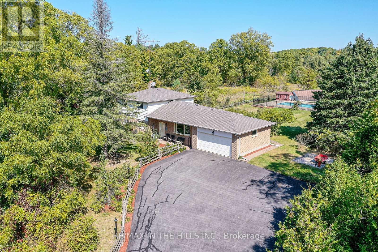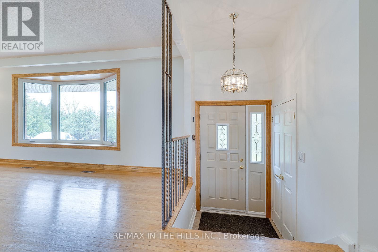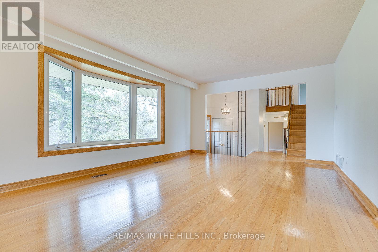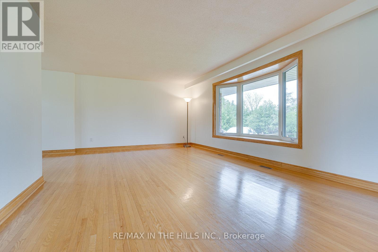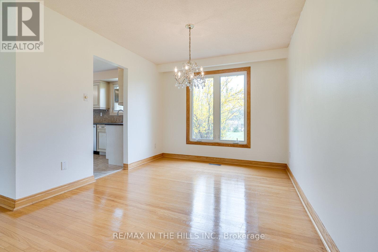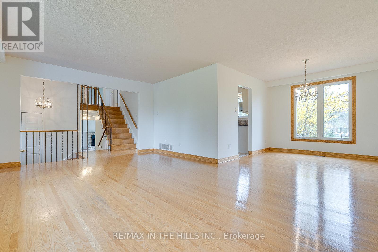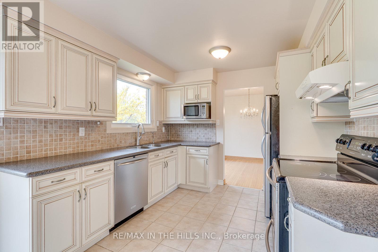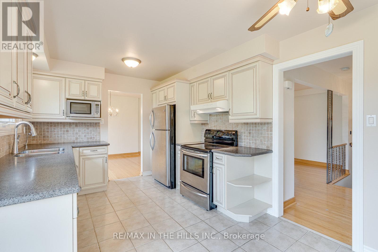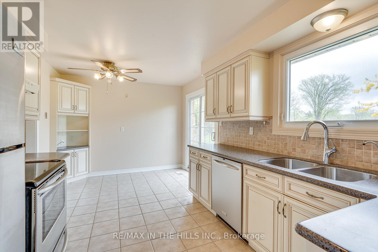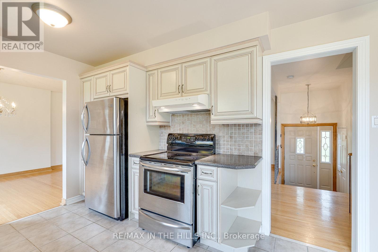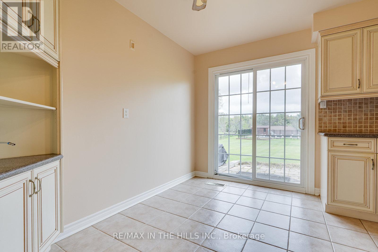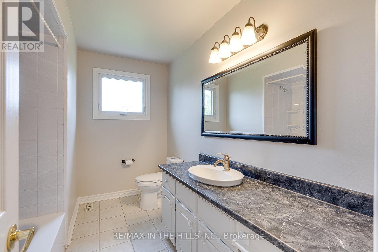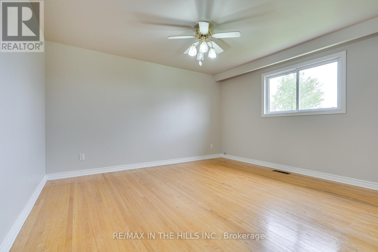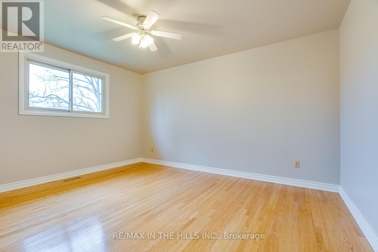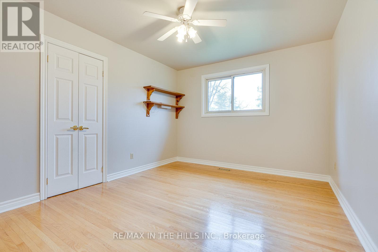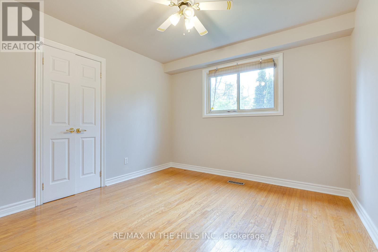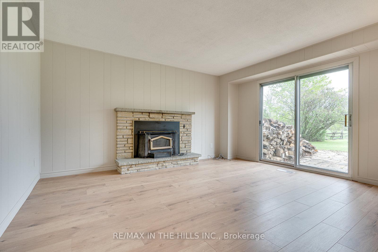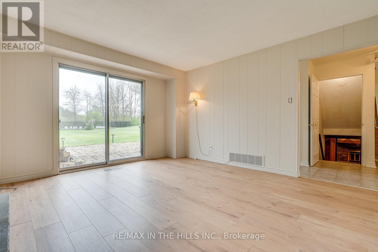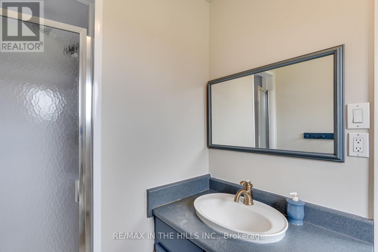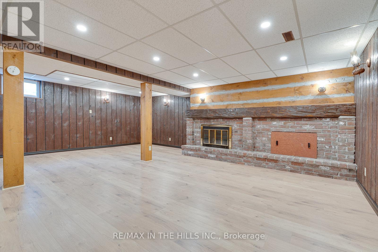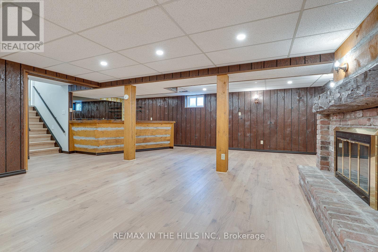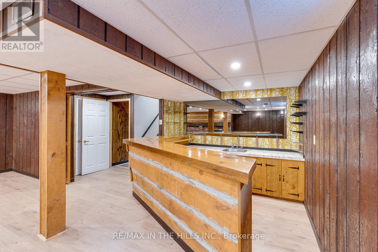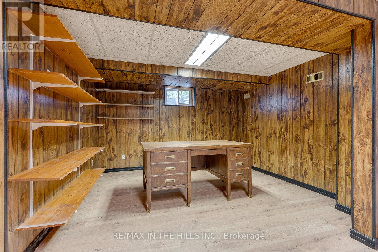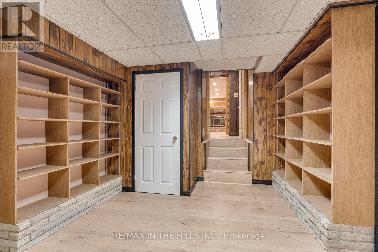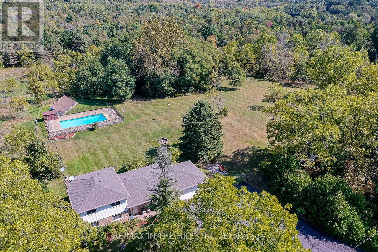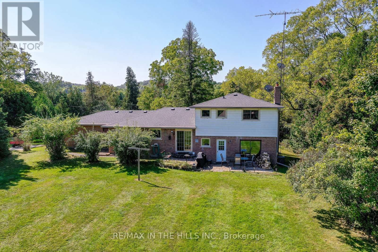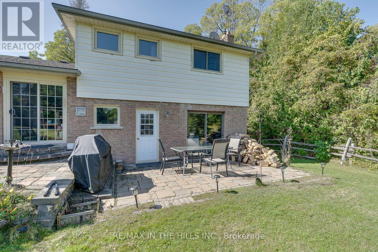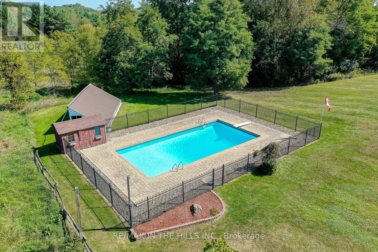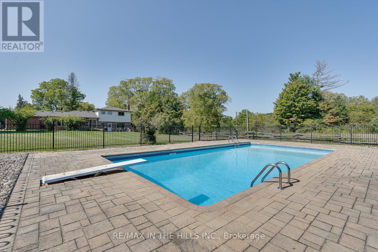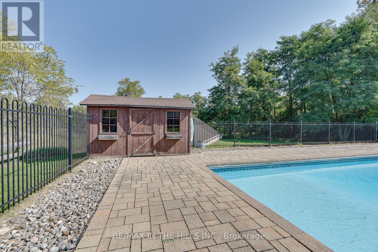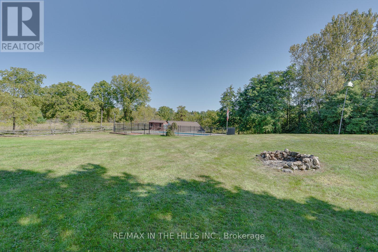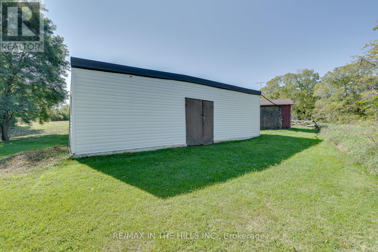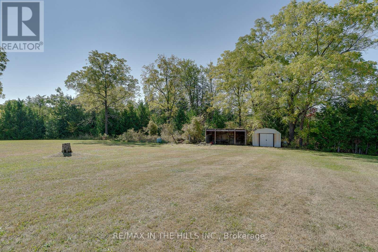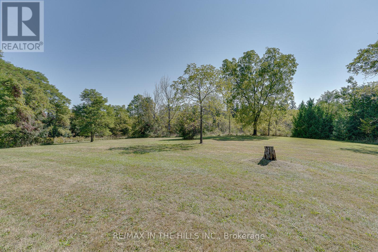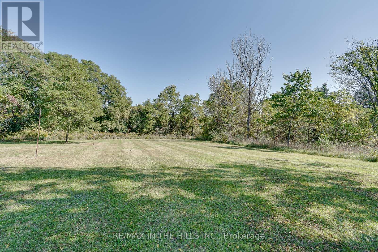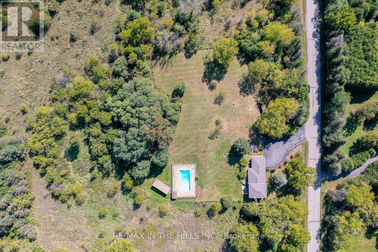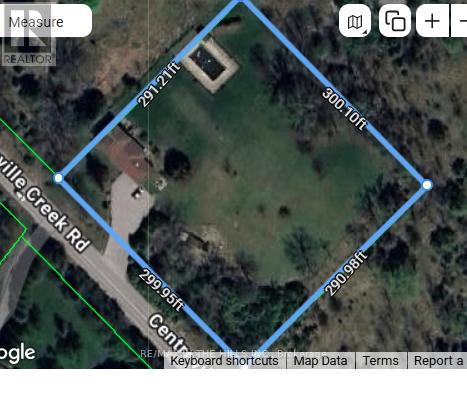16281 Centreville Creek Road Caledon, Ontario L7C 3C5
$1,299,999
Country Living Meets Spacious Comfort on 2 Private Acres! Welcome to this stunning 5-level sidesplit, beautifully finished from top to bottom and set on 2 serene country acres. Offering 5 above-grade bedrooms, this spacious home is perfect for families looking for space to grow, privacy and convenience. Step into the updated eat-in kitchen, designed for effortless entertaining, then unwind in the cozy family room with a fireplace-a perfect retreat for chilly evenings. The lower-level recreation room boasts an amazing wet bar, making it a prime spot for gatherings or just a place for the kids to hangout. Outdoor enthusiasts will love the fenced in-ground pool, accompanied by a pool shed, as well as the expansive meadow large enough for soccer games. A barn and garden shed provide extra space for hobbies (maybe a chicken or two) or storage, while a 2-car garage ensures plenty of indoor parking with extra room to park on the paved driveway. Located just minutes from Caledon East for all your shopping needs, this home offers access to both Public and Catholic elementary schools and a Catholic high school only minutes away. Enjoy the tranquility of rural living while staying close to essential amenities. With a new roof installed in 2023, this home is move-in ready! Don't miss out on this exceptional property schedule a viewing today! (id:61852)
Property Details
| MLS® Number | W12159279 |
| Property Type | Single Family |
| Community Name | Rural Caledon |
| AmenitiesNearBy | Place Of Worship |
| CommunityFeatures | Community Centre, School Bus |
| Features | Conservation/green Belt, Carpet Free |
| ParkingSpaceTotal | 8 |
| PoolType | Inground Pool |
| Structure | Patio(s), Barn, Shed |
Building
| BathroomTotal | 3 |
| BedroomsAboveGround | 5 |
| BedroomsTotal | 5 |
| Appliances | Central Vacuum, Dishwasher, Dryer, Microwave, Stove, Washer, Refrigerator |
| BasementDevelopment | Finished |
| BasementType | N/a (finished) |
| ConstructionStyleAttachment | Detached |
| ConstructionStyleSplitLevel | Sidesplit |
| CoolingType | Central Air Conditioning |
| ExteriorFinish | Aluminum Siding, Brick |
| FireplacePresent | Yes |
| FlooringType | Hardwood, Laminate, Ceramic |
| FoundationType | Unknown |
| HalfBathTotal | 1 |
| HeatingFuel | Electric |
| HeatingType | Forced Air |
| SizeInterior | 1500 - 2000 Sqft |
| Type | House |
| UtilityWater | Drilled Well |
Parking
| Attached Garage | |
| Garage |
Land
| Acreage | Yes |
| LandAmenities | Place Of Worship |
| LandscapeFeatures | Landscaped |
| Sewer | Septic System |
| SizeDepth | 290 Ft ,4 In |
| SizeFrontage | 300 Ft |
| SizeIrregular | 300 X 290.4 Ft |
| SizeTotalText | 300 X 290.4 Ft|2 - 4.99 Acres |
Rooms
| Level | Type | Length | Width | Dimensions |
|---|---|---|---|---|
| Lower Level | Office | 3.39 m | 3.49 m | 3.39 m x 3.49 m |
| Lower Level | Recreational, Games Room | 7.5 m | 6.89 m | 7.5 m x 6.89 m |
| Main Level | Living Room | 5.99 m | 4.04 m | 5.99 m x 4.04 m |
| Main Level | Dining Room | 3.1 m | 3.1 m | 3.1 m x 3.1 m |
| Main Level | Kitchen | 4.95 m | 2.98 m | 4.95 m x 2.98 m |
| Upper Level | Primary Bedroom | 3.8 m | 4.25 m | 3.8 m x 4.25 m |
| Upper Level | Bedroom 2 | 3.8 m | 4.29 m | 3.8 m x 4.29 m |
| Upper Level | Bedroom 3 | 2.92 m | 3.27 m | 2.92 m x 3.27 m |
| Ground Level | Bedroom 4 | 3.99 m | 3.74 m | 3.99 m x 3.74 m |
| Ground Level | Bedroom 5 | 2.68 m | 2.78 m | 2.68 m x 2.78 m |
| Ground Level | Family Room | 3.99 m | 4.49 m | 3.99 m x 4.49 m |
Utilities
| Electricity | Installed |
https://www.realtor.ca/real-estate/28336724/16281-centreville-creek-road-caledon-rural-caledon
Interested?
Contact us for more information
Carmela Gagliese-Scoles
Salesperson
933009 Airport Road
Caledon, Ontario L9W 2Z2
Sean Dylan Anderson
Broker of Record
933009 Airport Road
Caledon, Ontario L9W 2Z2

