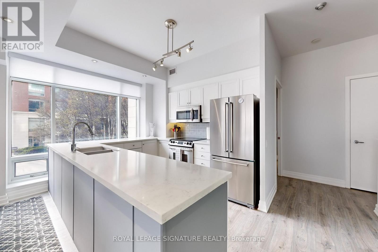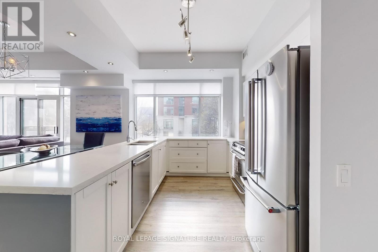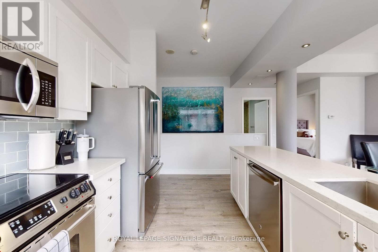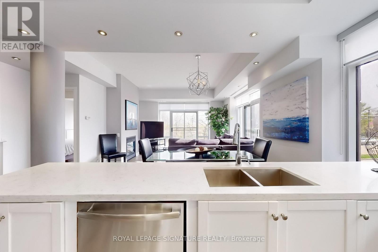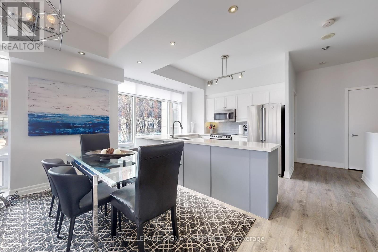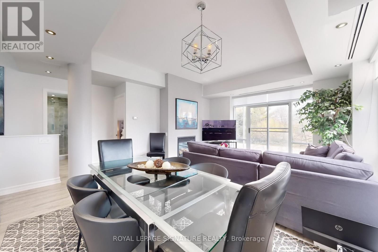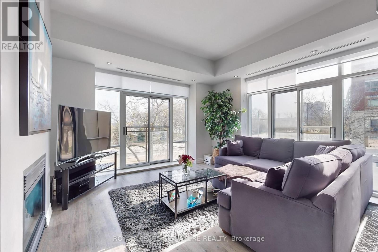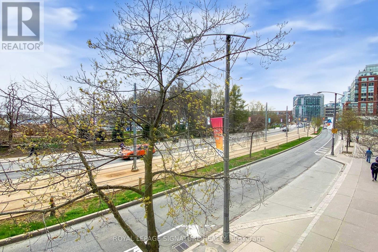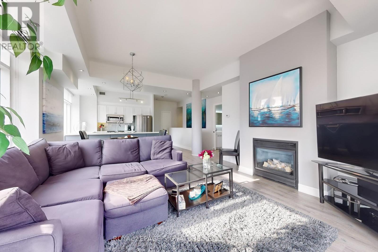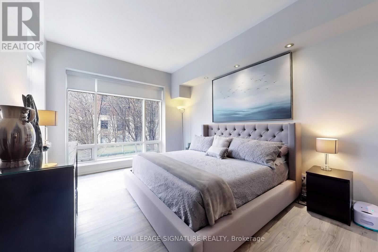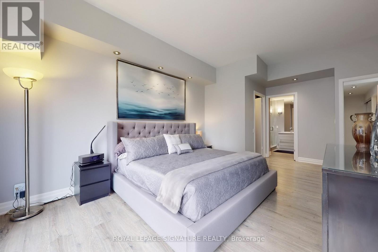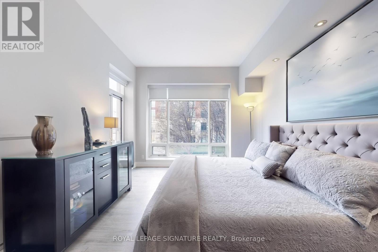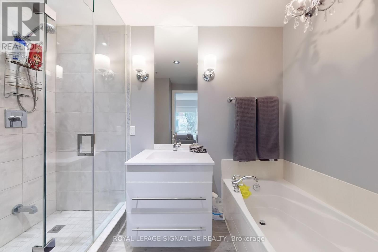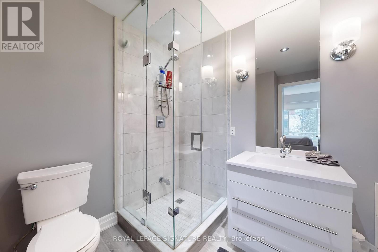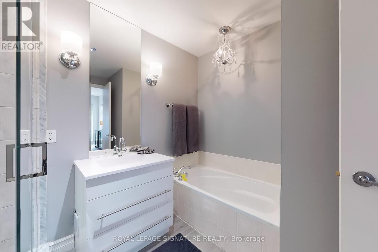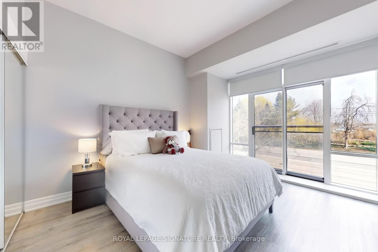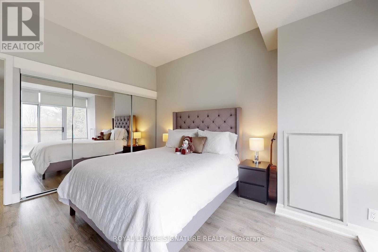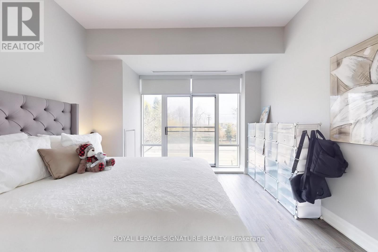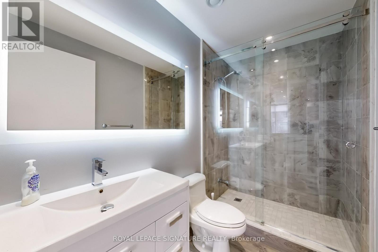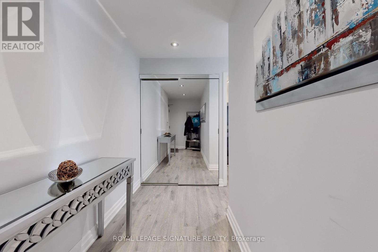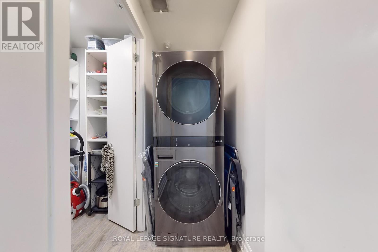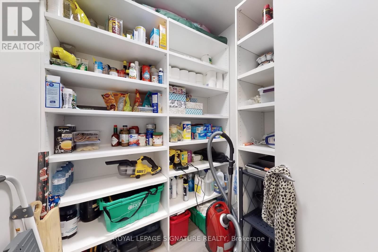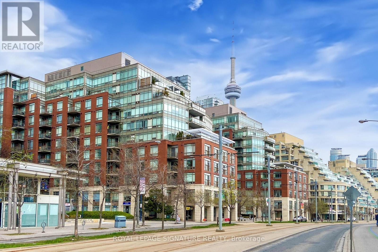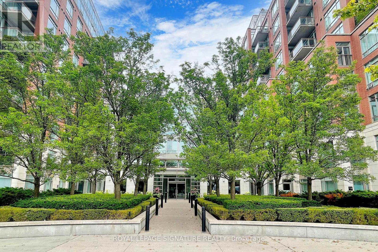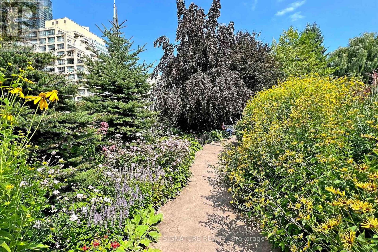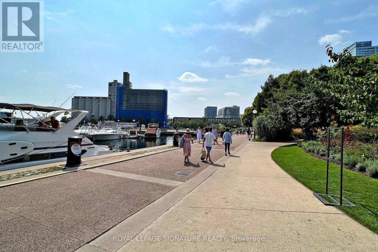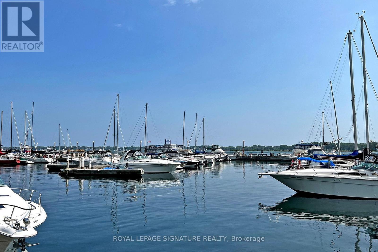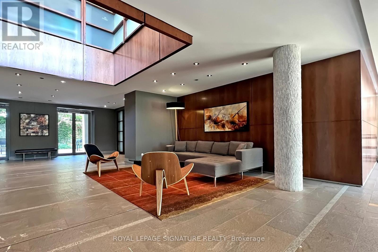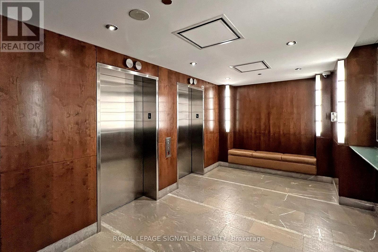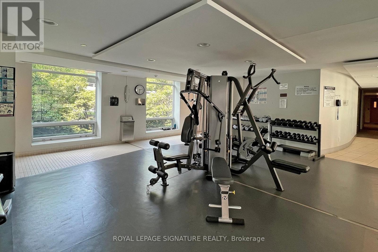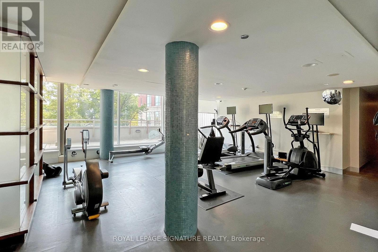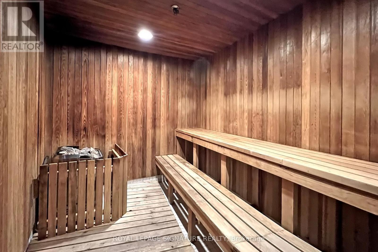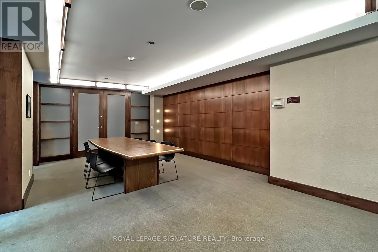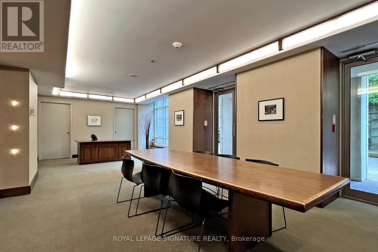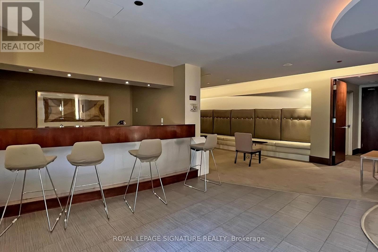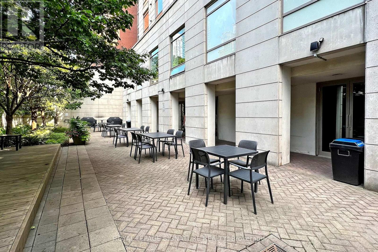102e Upper - 500 Queens Quay W Toronto, Ontario M5V 3K8
$4,900 Monthly
Pack your bags and move right in! This fully furnished, 1400 sq ft corner suite has it all. Located on the second floor with soaring 10 ft ceilings and four juliet balconies, enjoy breathtaking southwest views of Lake Ontario and the Music Gardens. This bright, sun-drenched 2 bed, 2 bath suite has been fully renovated with new flooring, a chef's kitchen featuring stainless steel appliances, granite counters, and a spacious walk in pantry. The open-concept layout flows seamlessly into a stylish living and dining area, perfect for entertaining, with a cozy gas fireplace and waterfront views.The king sized primary retreat includes a large walk in closet with built-ins and a luxe 4-piece ensuite with soaker tub and separate shower. The second bedroom offers generous storage and a queen bed. Every detail is taken care of: utilities, cable, internet, parking, and even cutlery are included. Set in a quiet, well managed building with 24/7 concierge, gym, sauna, hot tub, and business centre. Steps to the lake, TTC, Billy Bishop Airport, Loblaws, LCBO, and the Gardiner. Ideal for busy families and professionals who want turnkey living in one of Toronto's most serene and connected waterfront locations. (id:61852)
Property Details
| MLS® Number | C12158764 |
| Property Type | Single Family |
| Community Name | Waterfront Communities C1 |
| AmenitiesNearBy | Place Of Worship, Public Transit, Marina |
| CommunicationType | High Speed Internet |
| CommunityFeatures | Pets Not Allowed |
| Features | Balcony, Trash Compactor, Carpet Free, In Suite Laundry, Sauna |
| ParkingSpaceTotal | 1 |
| ViewType | View, Direct Water View |
Building
| BathroomTotal | 2 |
| BedroomsAboveGround | 2 |
| BedroomsTotal | 2 |
| Amenities | Security/concierge, Exercise Centre, Party Room, Sauna, Visitor Parking, Fireplace(s), Separate Heating Controls |
| Appliances | Furniture, Window Coverings |
| CoolingType | Central Air Conditioning |
| ExteriorFinish | Brick, Concrete |
| FireplacePresent | Yes |
| FlooringType | Laminate |
| HeatingFuel | Natural Gas |
| HeatingType | Heat Pump |
| SizeInterior | 1200 - 1399 Sqft |
| Type | Apartment |
Parking
| Underground | |
| Garage |
Land
| Acreage | No |
| LandAmenities | Place Of Worship, Public Transit, Marina |
Rooms
| Level | Type | Length | Width | Dimensions |
|---|---|---|---|---|
| Flat | Foyer | 4.11 m | 1.47 m | 4.11 m x 1.47 m |
| Flat | Kitchen | 2.74 m | 3.61 m | 2.74 m x 3.61 m |
| Flat | Pantry | 2.64 m | 1.07 m | 2.64 m x 1.07 m |
| Flat | Dining Room | 6.22 m | 4.78 m | 6.22 m x 4.78 m |
| Flat | Living Room | 6.22 m | 4.78 m | 6.22 m x 4.78 m |
| Flat | Bathroom | 1.47 m | 2.64 m | 1.47 m x 2.64 m |
| Flat | Primary Bedroom | 4.22 m | 6.45 m | 4.22 m x 6.45 m |
| Flat | Bathroom | 2.97 m | 2.54 m | 2.97 m x 2.54 m |
| Flat | Bedroom 2 | 4.19 m | 3.66 m | 4.19 m x 3.66 m |
Interested?
Contact us for more information
Larissa Michelle Fitzsimons
Salesperson
495 Wellington St W #100
Toronto, Ontario M5V 1G1
