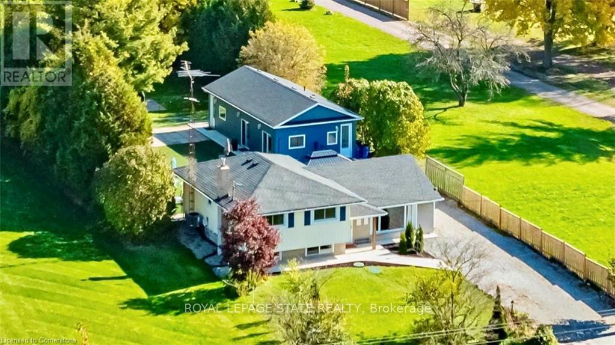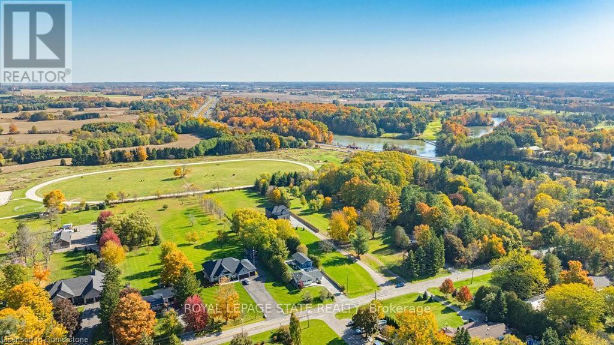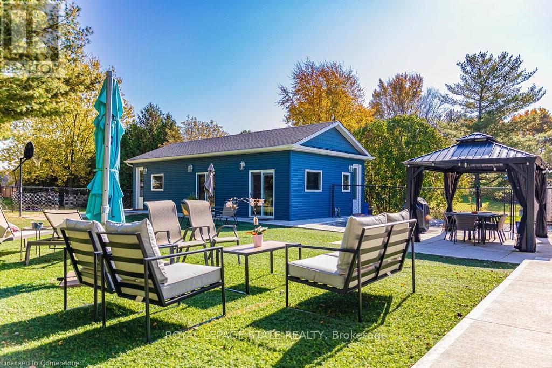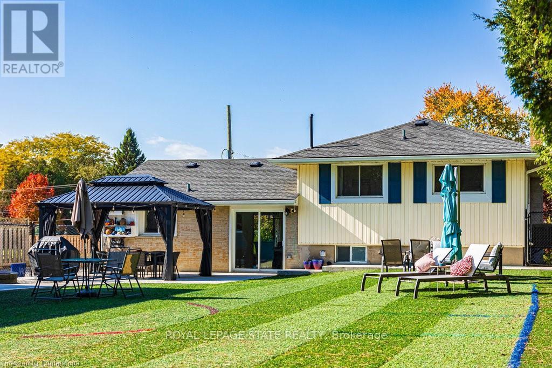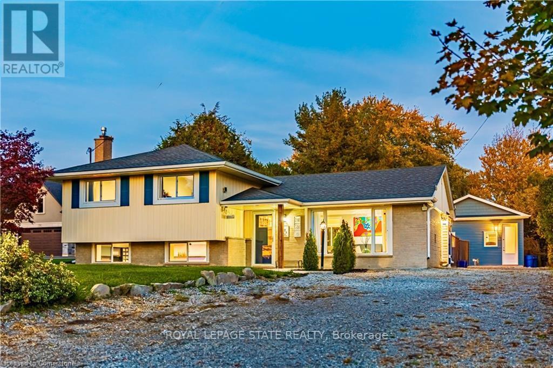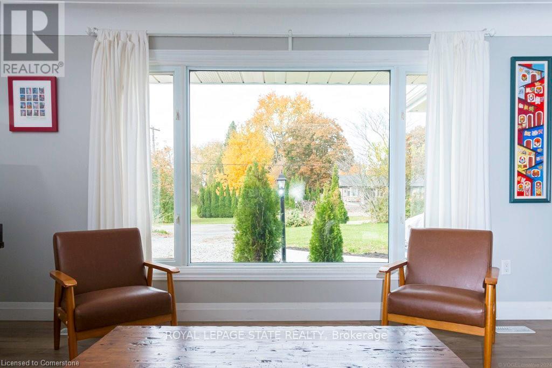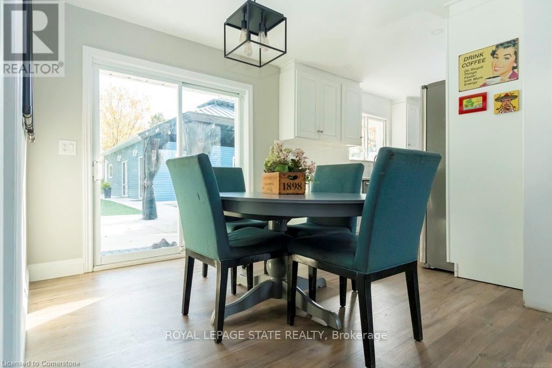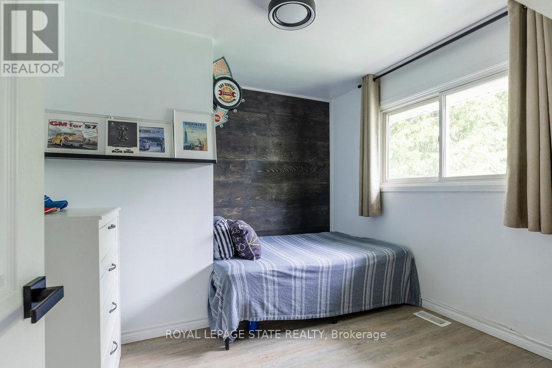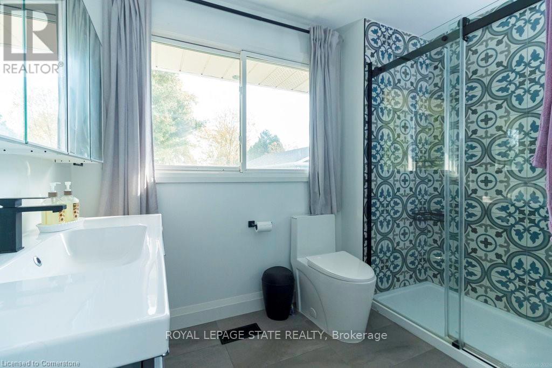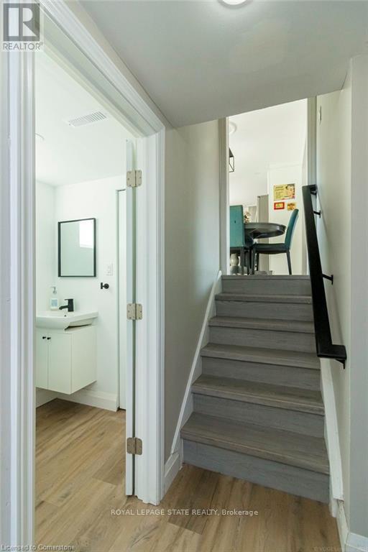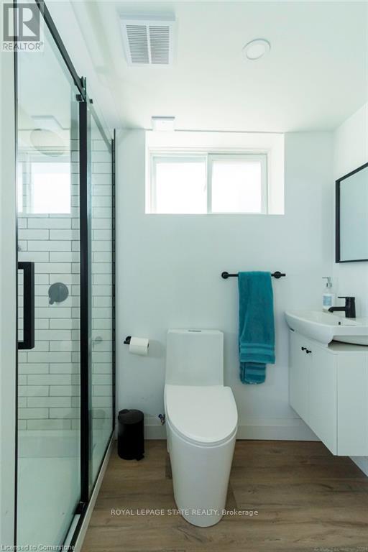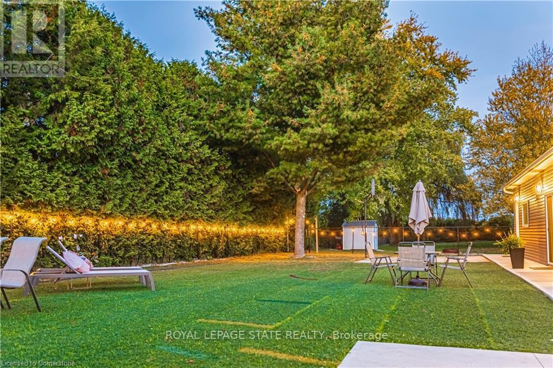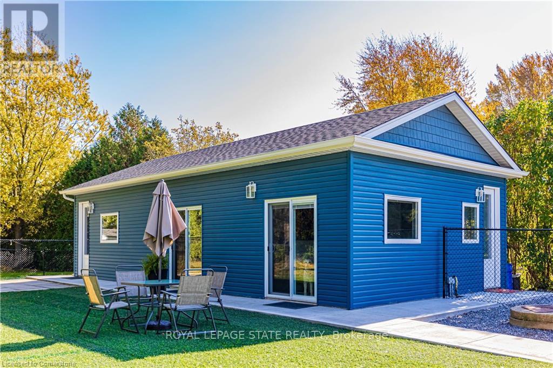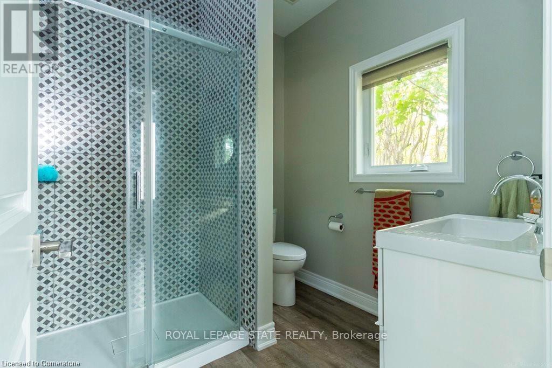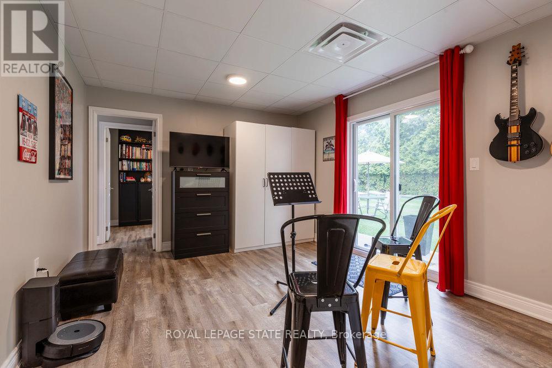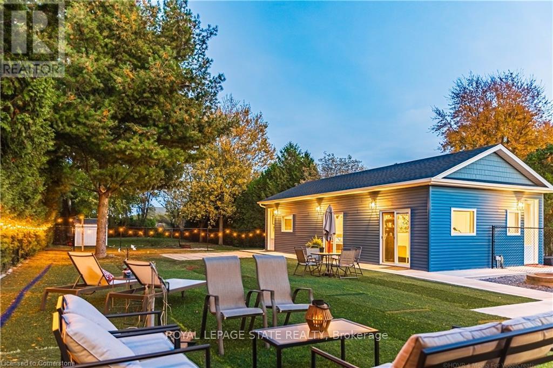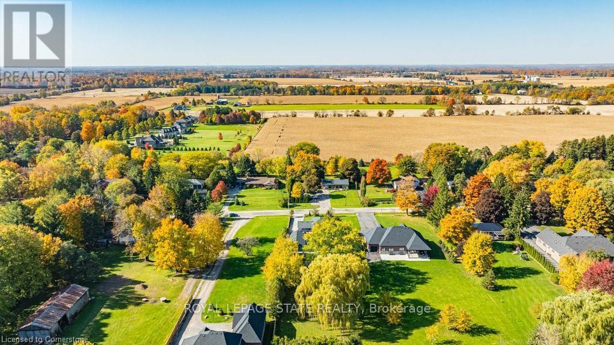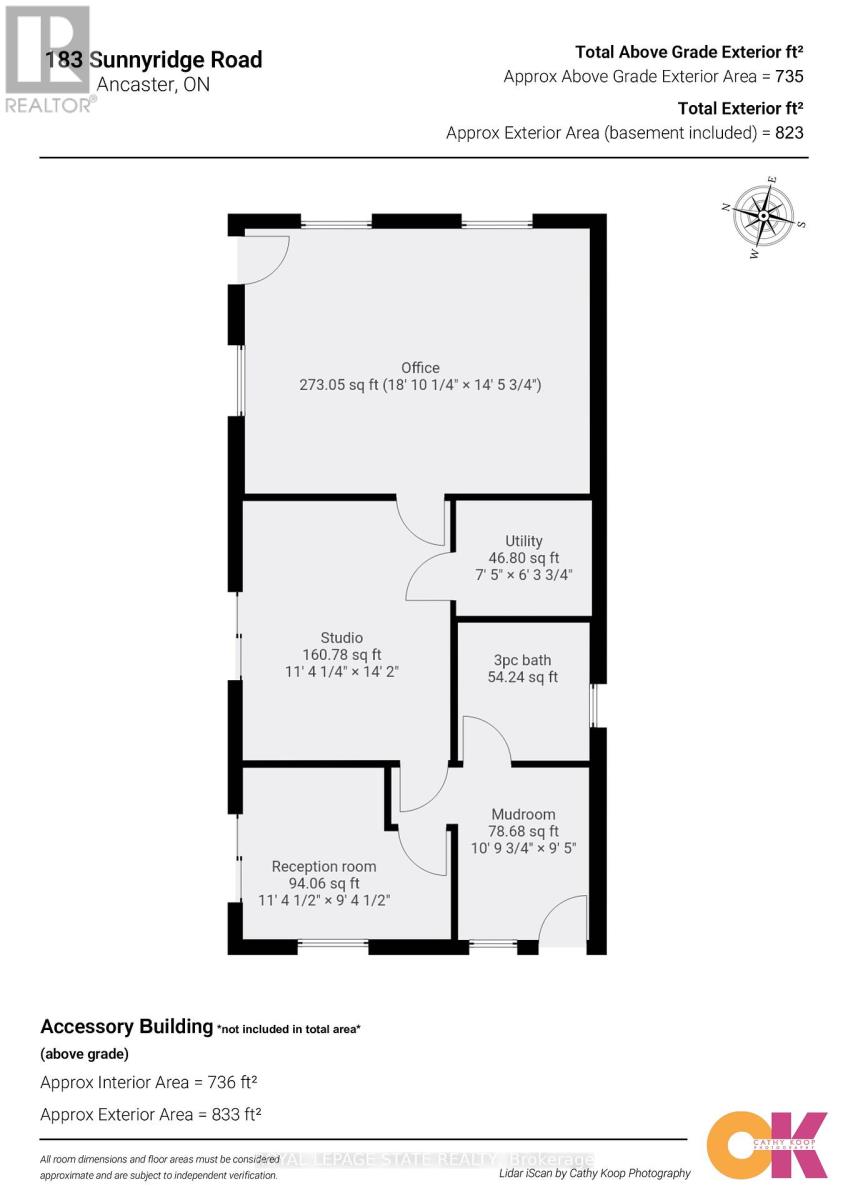183 Sunnyridge Road Hamilton, Ontario L0R 1R0
$1,298,000
Come see me now! Set on a picturesque half-acre in rural Ancaster, this thoughtfully updated side-split offers rare versatility and peaceful living just minutes from city conveniences. Bright and welcoming, the home features large windows, 3 bedrooms, 3 full bathrooms (+ a 4th - 3 pce. in the Accessory bldg), and flexible spaces perfect for families or multigenerational living.The lower-level family room is bright and spacious, with above-grade windows and room to relax or entertain. The bright kitchen with dinette area walks out to a landscaped backyard oasis complete with gazebo, outdoor lighting, concrete patios, low-maintenance artificial turf, and direct access to a standout feature: the fully winterized, 828 sq ft city-approved Accessory Building. The Accessory building, new in 2022, has its own HVAC, new septic, a stylish 3-piece bathroom, and three finished rooms ideal for a home office, studio, or private business setup. 2 sections of the backyard are fully fenced and rear section offers a large shed and plenty of space to garden, play, or unwind in nature. Recent updates include 2024 furnace, & A/C, water treatment systems, 2 owned on-demand hot water tanks, flooring, decor, bathrooms, doors, trims etc. The school bus routes are almost at your door, steps to the Rail Trail and local parks, and just a 10-minute drive to Ancaster's amenities like Walmart, Longos, Rona, easy drive to the downtown Village and big box stores. Easy access to transit & Hwy 403. Experience the best of both worlds close to everything, yet a world away, where every day feels like a retreat! (id:61852)
Open House
This property has open houses!
2:00 pm
Ends at:4:00 pm
Property Details
| MLS® Number | X12158667 |
| Property Type | Single Family |
| Neigbourhood | Jerseyville West |
| Community Name | Jerseyville |
| AmenitiesNearBy | Golf Nearby, Park, Schools |
| Easement | Unknown |
| EquipmentType | None |
| Features | Wooded Area, Open Space, Flat Site, Conservation/green Belt, Lighting, Carpet Free, Sump Pump |
| ParkingSpaceTotal | 6 |
| RentalEquipmentType | None |
| Structure | Deck, Patio(s), Shed, Workshop, Outbuilding |
Building
| BathroomTotal | 4 |
| BedroomsAboveGround | 3 |
| BedroomsTotal | 3 |
| Age | 51 To 99 Years |
| Appliances | Water Heater - Tankless, Water Purifier, Water Treatment, Water Heater, Dishwasher, Dryer, Hood Fan, Stove, Washer, Window Coverings, Refrigerator |
| BasementDevelopment | Finished |
| BasementType | N/a (finished) |
| ConstructionStyleAttachment | Detached |
| ConstructionStyleSplitLevel | Sidesplit |
| CoolingType | Central Air Conditioning |
| ExteriorFinish | Brick, Vinyl Siding |
| FireProtection | Smoke Detectors |
| FlooringType | Laminate |
| FoundationType | Block, Poured Concrete |
| HeatingFuel | Natural Gas |
| HeatingType | Forced Air |
| SizeInterior | 2000 - 2500 Sqft |
| Type | House |
| UtilityWater | Drilled Well, Cistern |
Parking
| No Garage |
Land
| AccessType | Public Road, Year-round Access |
| Acreage | No |
| FenceType | Fenced Yard |
| LandAmenities | Golf Nearby, Park, Schools |
| LandscapeFeatures | Landscaped |
| Sewer | Septic System |
| SizeDepth | 357 Ft ,9 In |
| SizeFrontage | 63 Ft ,9 In |
| SizeIrregular | 63.8 X 357.8 Ft |
| SizeTotalText | 63.8 X 357.8 Ft|1/2 - 1.99 Acres |
| ZoningDescription | S1 |
Rooms
| Level | Type | Length | Width | Dimensions |
|---|---|---|---|---|
| Second Level | Bedroom 3 | 3.51 m | 3.12 m | 3.51 m x 3.12 m |
| Second Level | Bathroom | 2.87 m | 1.9 m | 2.87 m x 1.9 m |
| Lower Level | Family Room | 2.87 m | 5.87 m | 2.87 m x 5.87 m |
| Lower Level | Bathroom | 1.88 m | 2.87 m | 1.88 m x 2.87 m |
| Lower Level | Laundry Room | 2.79 m | 2.95 m | 2.79 m x 2.95 m |
| Main Level | Living Room | 3.71 m | 6.35 m | 3.71 m x 6.35 m |
| Main Level | Kitchen | 2.64 m | 6.32 m | 2.64 m x 6.32 m |
| Upper Level | Primary Bedroom | 3.51 m | 4.95 m | 3.51 m x 4.95 m |
| Upper Level | Bathroom | 1.88 m | 2.4 m | 1.88 m x 2.4 m |
| Upper Level | Bedroom 2 | 2.87 m | 3.78 m | 2.87 m x 3.78 m |
| Ground Level | Other | 12.19 m | 6.1 m | 12.19 m x 6.1 m |
| Ground Level | Bathroom | 2.18 m | 2.29 m | 2.18 m x 2.29 m |
Utilities
| Cable | Available |
| Electricity | Installed |
| Electricity Connected | Connected |
| Natural Gas Available | Available |
https://www.realtor.ca/real-estate/28335374/183-sunnyridge-road-hamilton-jerseyville-jerseyville
Interested?
Contact us for more information
Colette Rejeanne Cooper
Broker
1122 Wilson St West #200
Ancaster, Ontario L9G 3K9
