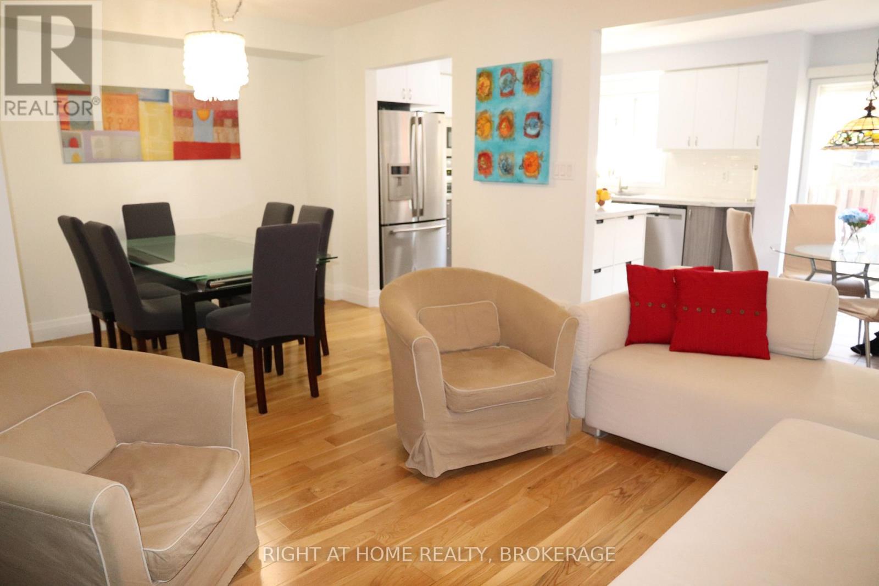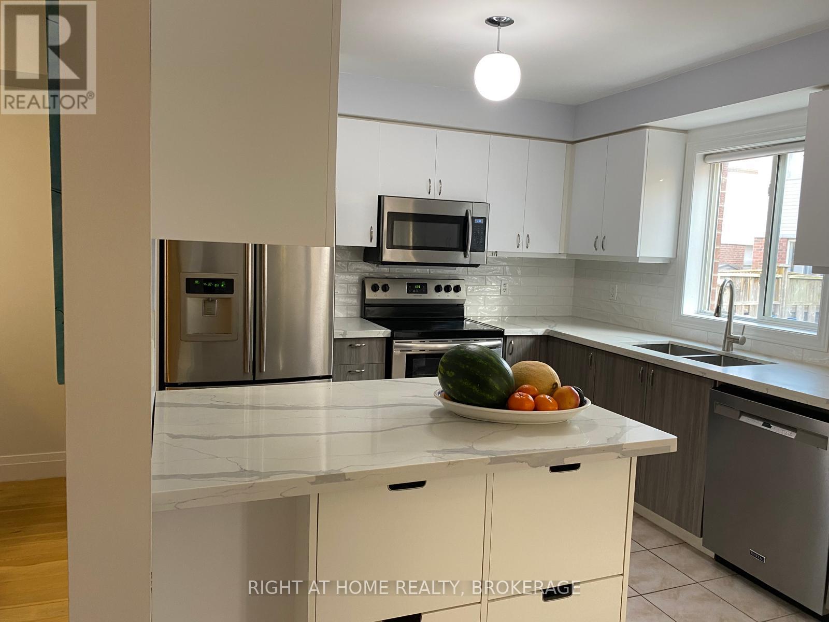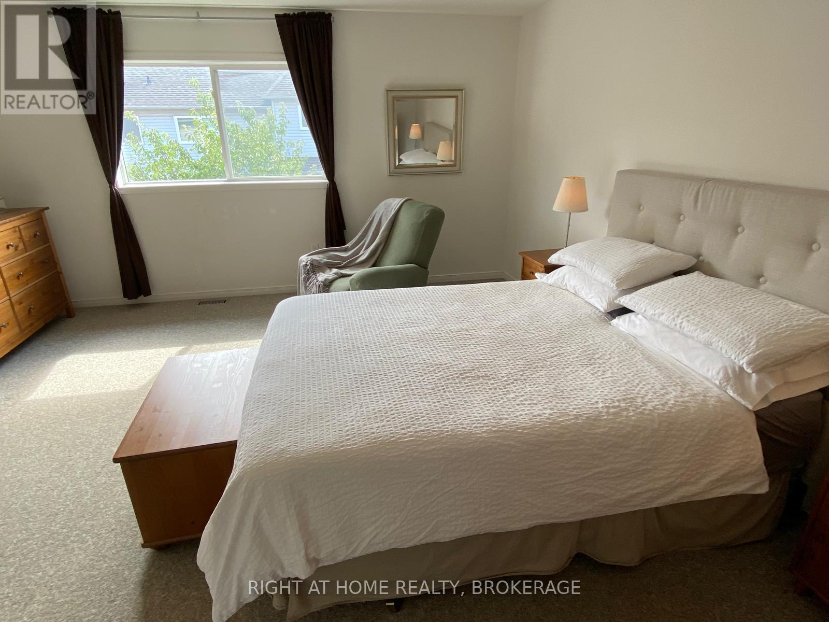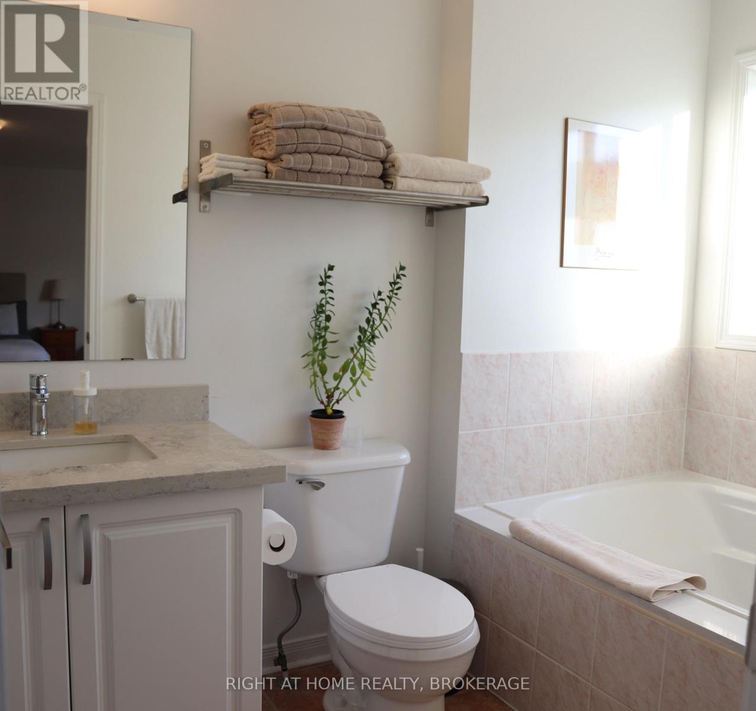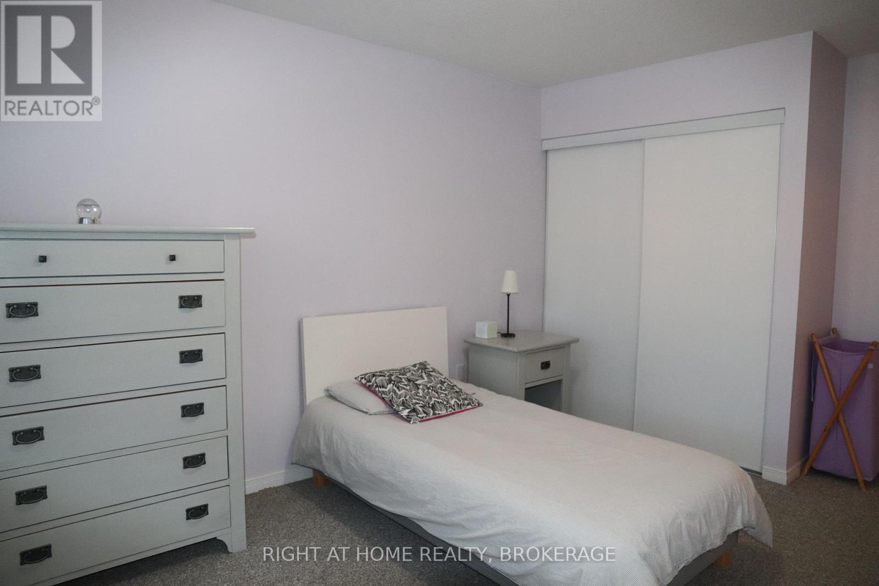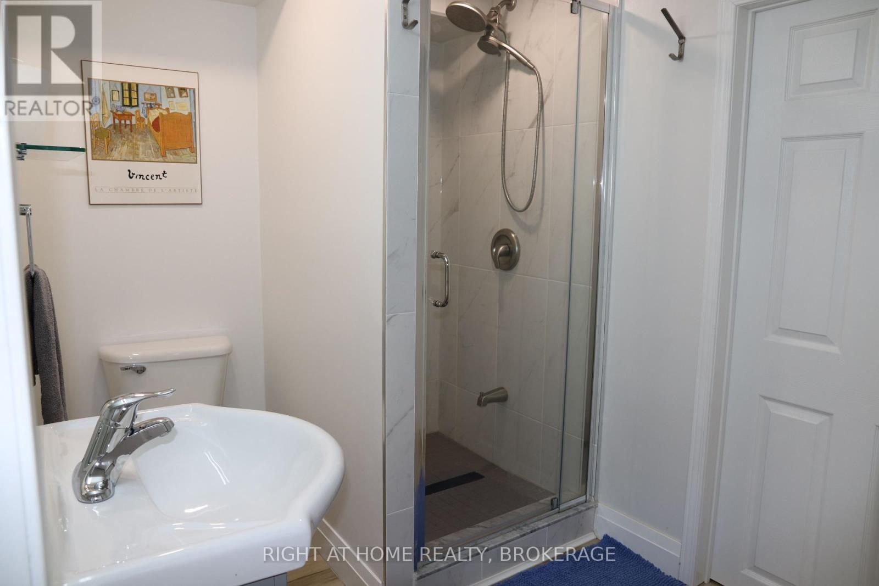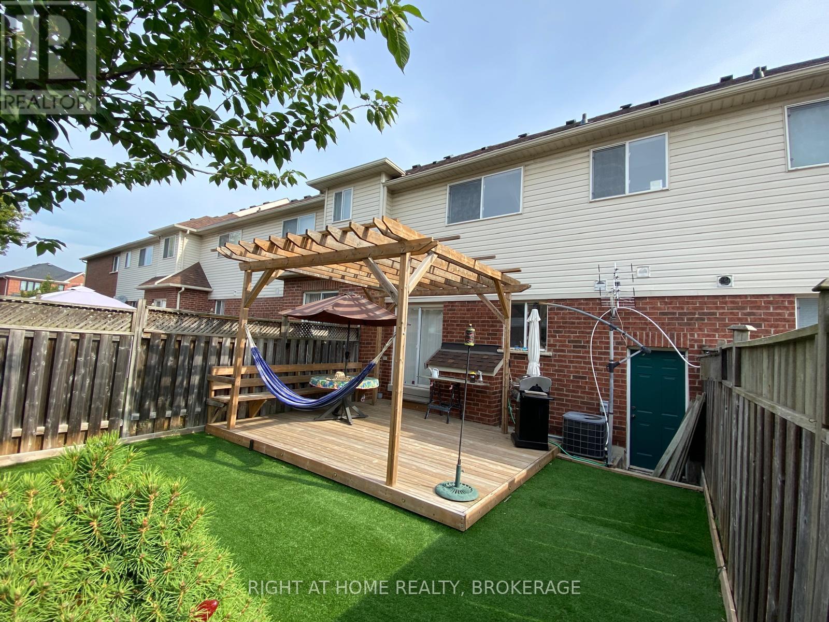1317 Cartmer Way Milton, Ontario L9T 6J9
$918,800
Gorgeous Townhouse in Desirable Dempsey, Milton Incredible Value! Welcome to this stunning, move-in ready townhouse offering 3 spacious bedrooms and 4 bathrooms. The beautifully finished basement features a versatile rec room/playroom and a 3-piece bathroom. Enjoy the natural light streaming through the stairway skylight and the convenience of a second-floor laundry room.Updated kitchen cabinets, electrical switches, and doorknobs. Step outside to your private backyard oasis with a custom-built deck, pergola, and low-maintenance artificial turf perfect for relaxing or entertaining with summer BBQs. The garage also provides direct access to the backyard.This home is ideally located within walking distance to a high school, two elementary schools, parks, hiking trails, a community center, recreational and sports facilities, a public library, and a shopping plaza. Commuters will love the easy access to the GO Station and Highway 401. (id:61852)
Property Details
| MLS® Number | W12158428 |
| Property Type | Single Family |
| Community Name | 1029 - DE Dempsey |
| AmenitiesNearBy | Schools, Public Transit |
| Features | Sump Pump |
| ParkingSpaceTotal | 2 |
Building
| BathroomTotal | 4 |
| BedroomsAboveGround | 3 |
| BedroomsTotal | 3 |
| Appliances | Garage Door Opener Remote(s), Central Vacuum, Water Heater, Dishwasher, Dryer, Freezer, Microwave, Stove, Water Heater - Tankless, Washer, Window Coverings, Refrigerator |
| BasementDevelopment | Finished |
| BasementType | N/a (finished) |
| ConstructionStyleAttachment | Attached |
| CoolingType | Central Air Conditioning |
| ExteriorFinish | Brick |
| FlooringType | Hardwood, Tile, Carpeted, Laminate |
| FoundationType | Poured Concrete |
| HalfBathTotal | 1 |
| HeatingFuel | Natural Gas |
| HeatingType | Forced Air |
| StoriesTotal | 2 |
| SizeInterior | 1500 - 2000 Sqft |
| Type | Row / Townhouse |
| UtilityWater | Municipal Water |
Parking
| Attached Garage | |
| Garage |
Land
| Acreage | No |
| FenceType | Fenced Yard |
| LandAmenities | Schools, Public Transit |
| Sewer | Sanitary Sewer |
| SizeDepth | 85 Ft ,3 In |
| SizeFrontage | 22 Ft |
| SizeIrregular | 22 X 85.3 Ft |
| SizeTotalText | 22 X 85.3 Ft |
Rooms
| Level | Type | Length | Width | Dimensions |
|---|---|---|---|---|
| Second Level | Primary Bedroom | 4.72 m | 4.88 m | 4.72 m x 4.88 m |
| Second Level | Bedroom 2 | 3.2 m | 3.81 m | 3.2 m x 3.81 m |
| Second Level | Bedroom 3 | 3.05 m | 3.2 m | 3.05 m x 3.2 m |
| Basement | Great Room | 5.99 m | 5.34 m | 5.99 m x 5.34 m |
| Ground Level | Living Room | 3.71 m | 5.34 m | 3.71 m x 5.34 m |
| Ground Level | Kitchen | 3.05 m | 3.05 m | 3.05 m x 3.05 m |
| Ground Level | Eating Area | 3.05 m | 2.29 m | 3.05 m x 2.29 m |
https://www.realtor.ca/real-estate/28335004/1317-cartmer-way-milton-de-dempsey-1029-de-dempsey
Interested?
Contact us for more information
Luma Rojas
Salesperson
5111 New Street, Suite 106
Burlington, Ontario L7L 1V2







