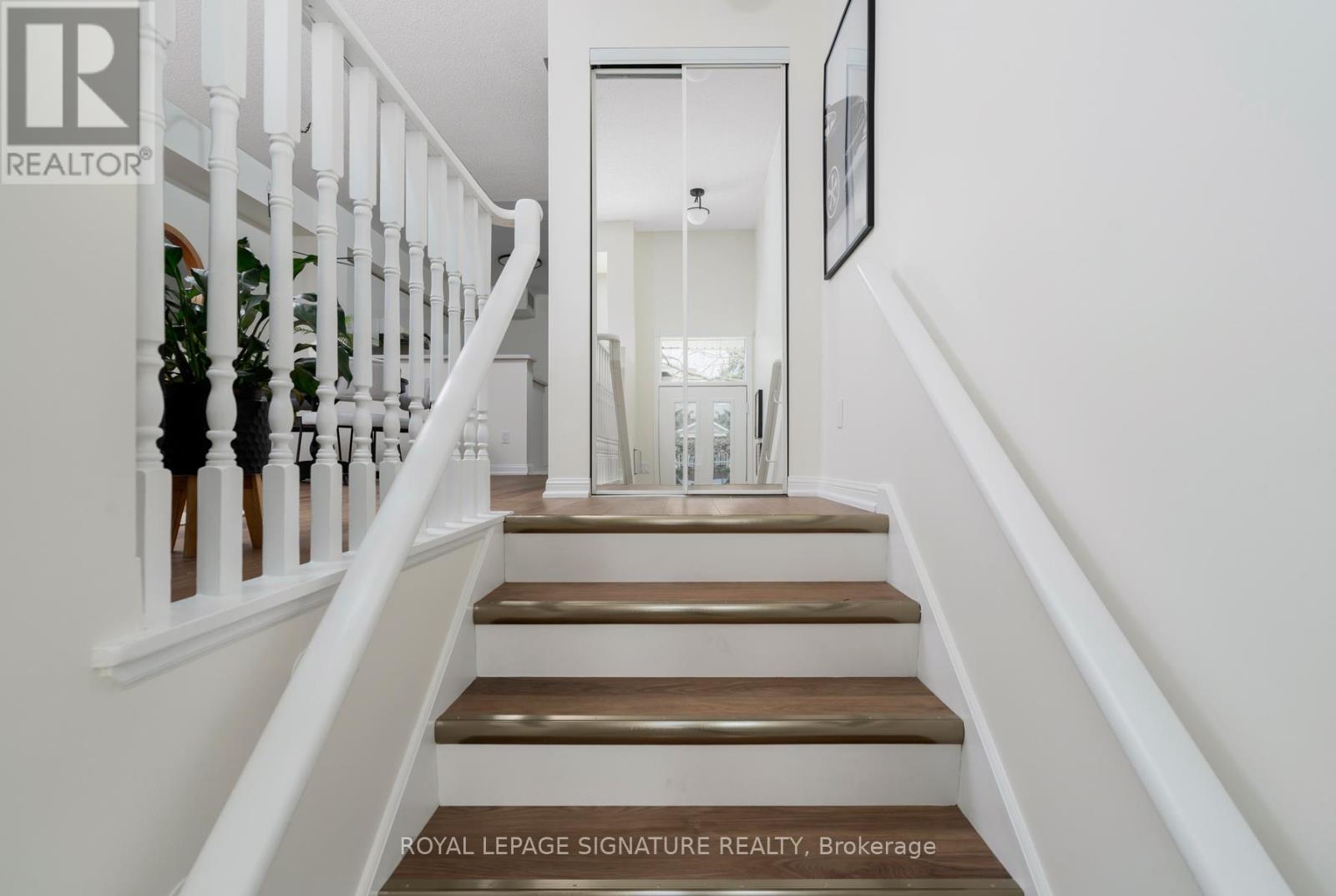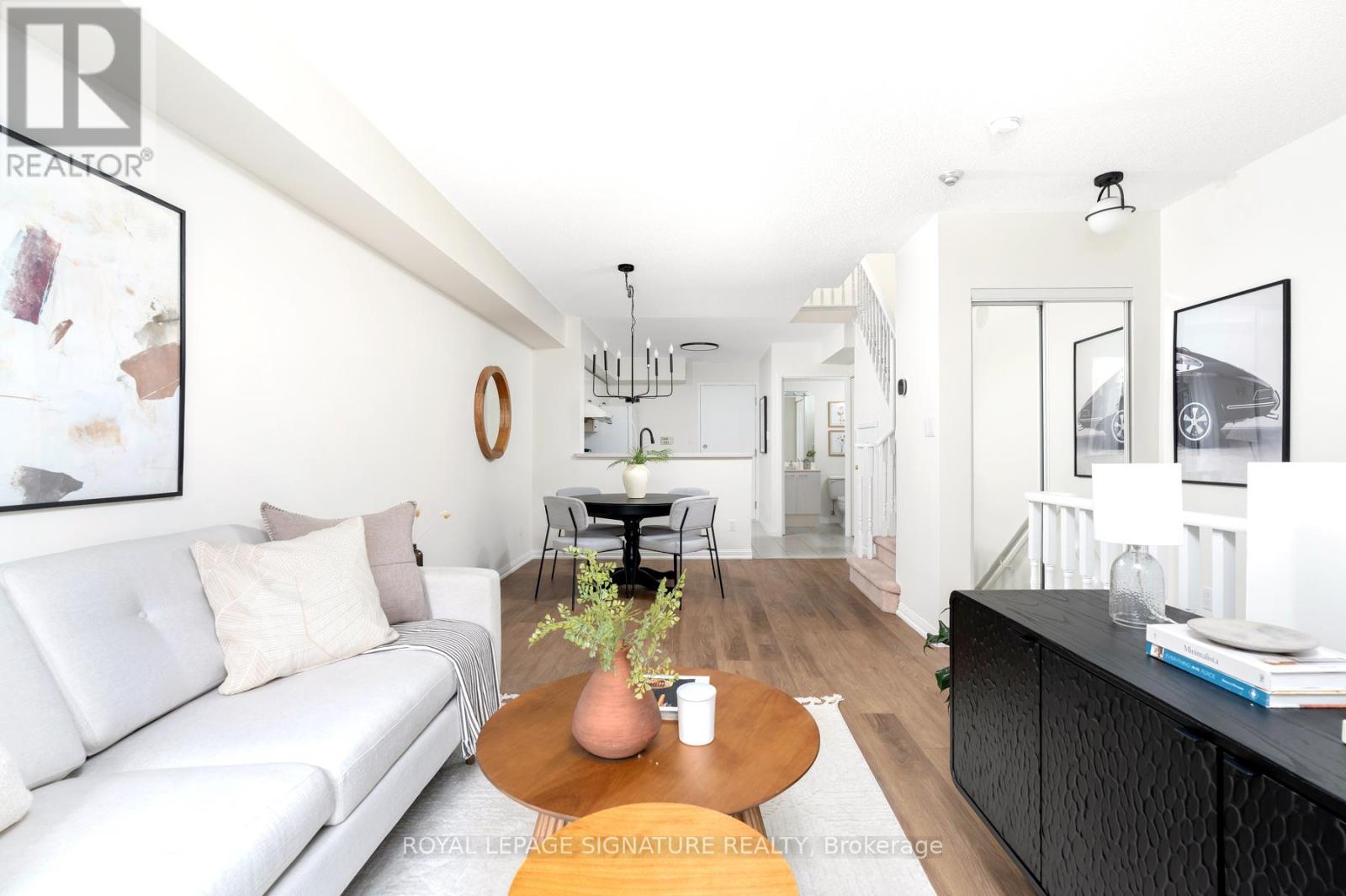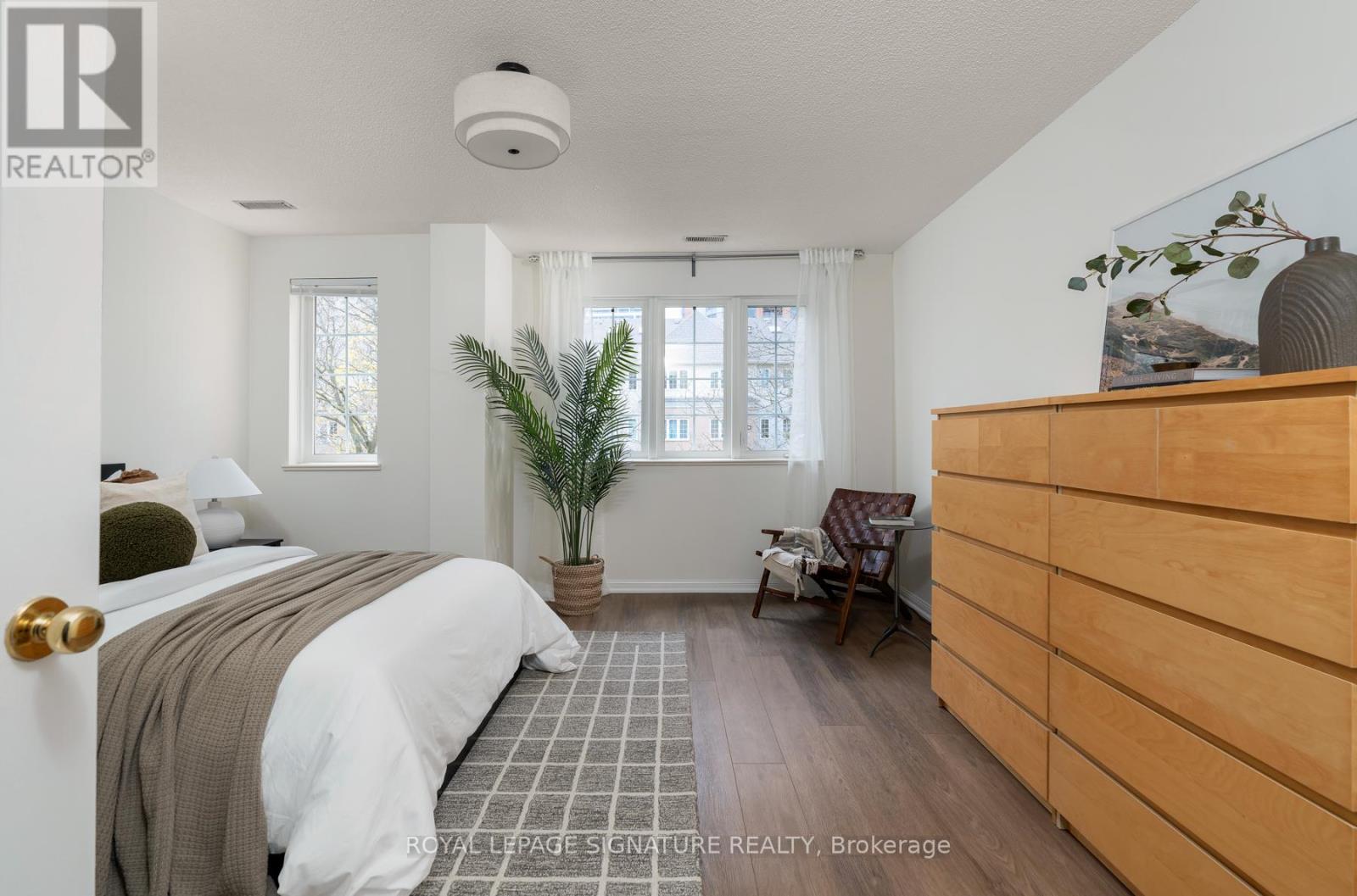617 Grandview Way Toronto, Ontario M2N 6V4
$999,000Maintenance, Water, Common Area Maintenance, Insurance, Parking
$860.33 Monthly
Maintenance, Water, Common Area Maintenance, Insurance, Parking
$860.33 MonthlyPublic Open House Sat & Sun May 24/25 from 2-4pm! Top-Ranked Schools? Check. Family-Friendly Community? Check. Gorgeous Townhome? Double check. Welcome to 617 Grandview Way, where your dream of raising a family in one of Toronto's best school districts becomes a reality! Zoned for McKee PS, Cummer Valley MS, Earl Haig SS, and proximity to Claude Watson School for the Arts, this spacious 2 bed + den, 3 bath townhome sits in a gated community with 24/7 security a rare find that offers both peace of mind and pride of place. Inside, you'll love the nearly 1,500 sq ft layout, featuring an open concept main floor with large kitchen, powder room, and a sunny southwest facing balcony (with gas connection!) overlooking the quiet courtyard. Upstairs, a bright sky lit staircase leads to a flexible den, perfect for a playroom or office, a spacious second bedroom, and full bath. The top floor is your private primary bedroom retreat with walk-in closet, 4-piece bath with soaker tub, and extra den space, ideal for a nursery, reading nook, or workstation. Modern updates include new vinyl flooring, fresh paint, stylish lighting, smart Ecobee thermostat (2024), and newer HVAC + air condenser (2023). Plus, enjoy underground parking with interior access, car wash, 2 lockers, and indoor garbage disposal for ultimate convenience. Live steps from Whole Foods, Metro, Mitchell Field CC, amazing restaurants and cafes, and under 15 minutes to Finch & North York Centre subway stations. Quick highway access too! A+ schools. A+ layout. A+ location. This is the kind of home that makes city living feel effortless. Offers anytime! (id:61852)
Property Details
| MLS® Number | C12158547 |
| Property Type | Single Family |
| Community Name | Willowdale East |
| CommunityFeatures | Pet Restrictions |
| Features | Balcony, Trash Compactor |
| ParkingSpaceTotal | 1 |
Building
| BathroomTotal | 3 |
| BedroomsAboveGround | 2 |
| BedroomsBelowGround | 1 |
| BedroomsTotal | 3 |
| Age | 16 To 30 Years |
| Amenities | Separate Heating Controls, Separate Electricity Meters, Storage - Locker |
| Appliances | Central Vacuum, Water Heater, Dishwasher, Dryer, Oven, Washer, Window Coverings, Refrigerator |
| CoolingType | Central Air Conditioning |
| ExteriorFinish | Brick, Concrete |
| FlooringType | Tile, Vinyl |
| HalfBathTotal | 1 |
| HeatingFuel | Natural Gas |
| HeatingType | Forced Air |
| StoriesTotal | 3 |
| SizeInterior | 1400 - 1599 Sqft |
| Type | Row / Townhouse |
Parking
| Underground | |
| Garage |
Land
| Acreage | No |
| ZoningDescription | Residential |
Rooms
| Level | Type | Length | Width | Dimensions |
|---|---|---|---|---|
| Second Level | Den | 3.52 m | 3.33 m | 3.52 m x 3.33 m |
| Second Level | Bedroom | 4.45 m | 4.7 m | 4.45 m x 4.7 m |
| Second Level | Bathroom | 1.73 m | 1.92 m | 1.73 m x 1.92 m |
| Third Level | Bedroom | 4.48 m | 7.91 m | 4.48 m x 7.91 m |
| Third Level | Bathroom | 2.85 m | 2.72 m | 2.85 m x 2.72 m |
| Ground Level | Foyer | 1.18 m | 1.07 m | 1.18 m x 1.07 m |
| Ground Level | Living Room | 2.82 m | 4.55 m | 2.82 m x 4.55 m |
| Ground Level | Kitchen | 3.52 m | 2.98 m | 3.52 m x 2.98 m |
| Ground Level | Bathroom | 1.42 m | 1.41 m | 1.42 m x 1.41 m |
Interested?
Contact us for more information
Larissa Michelle Fitzsimons
Salesperson
495 Wellington St W #100
Toronto, Ontario M5V 1G1


































