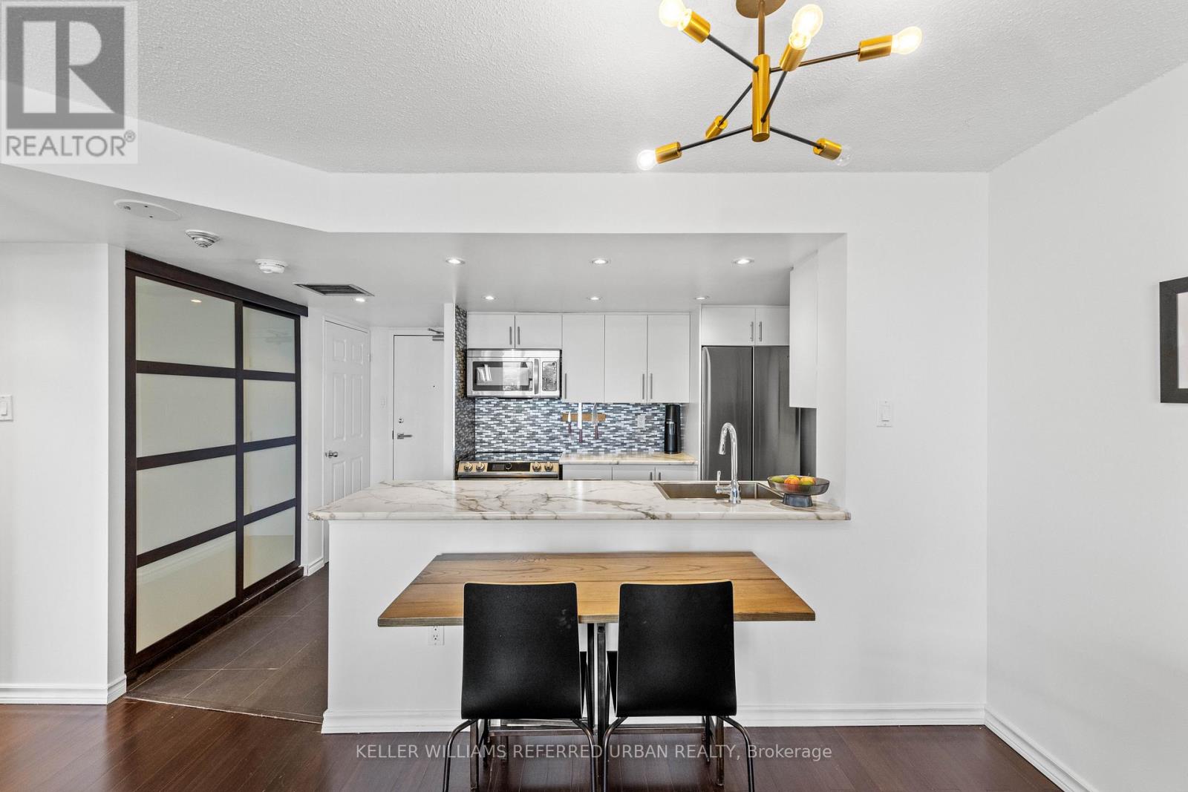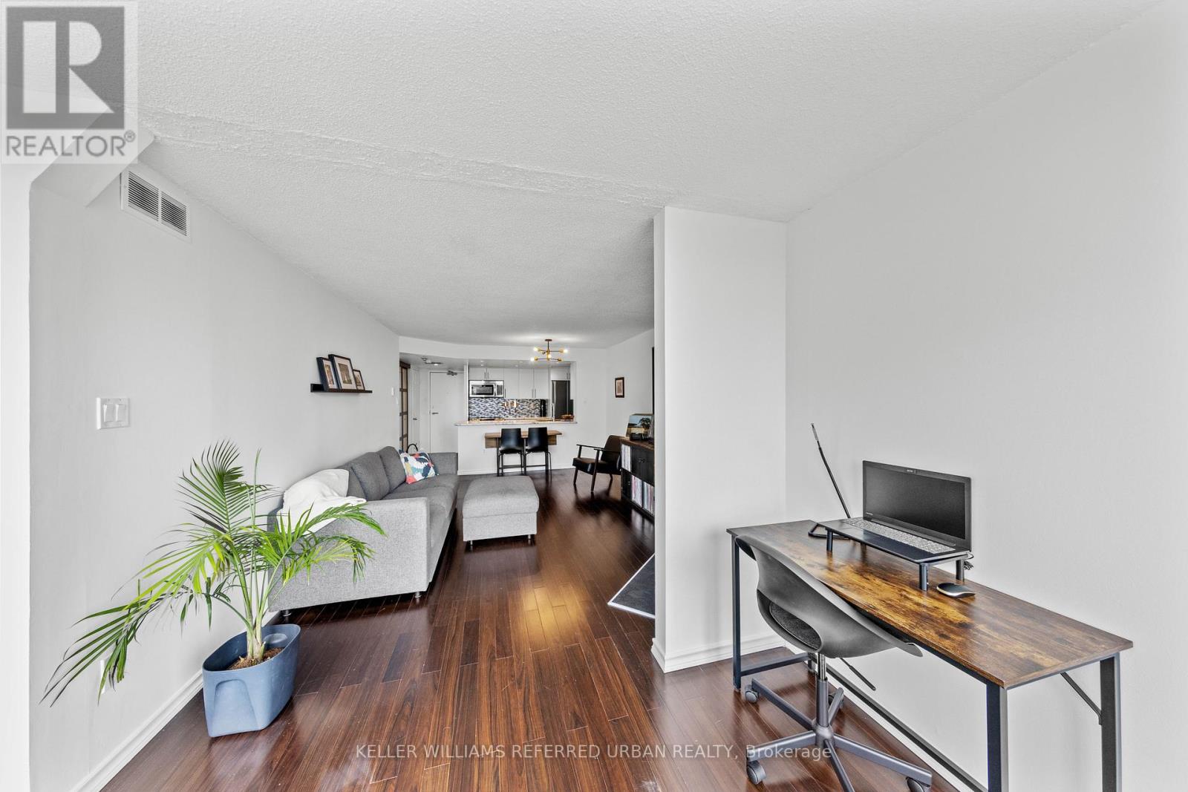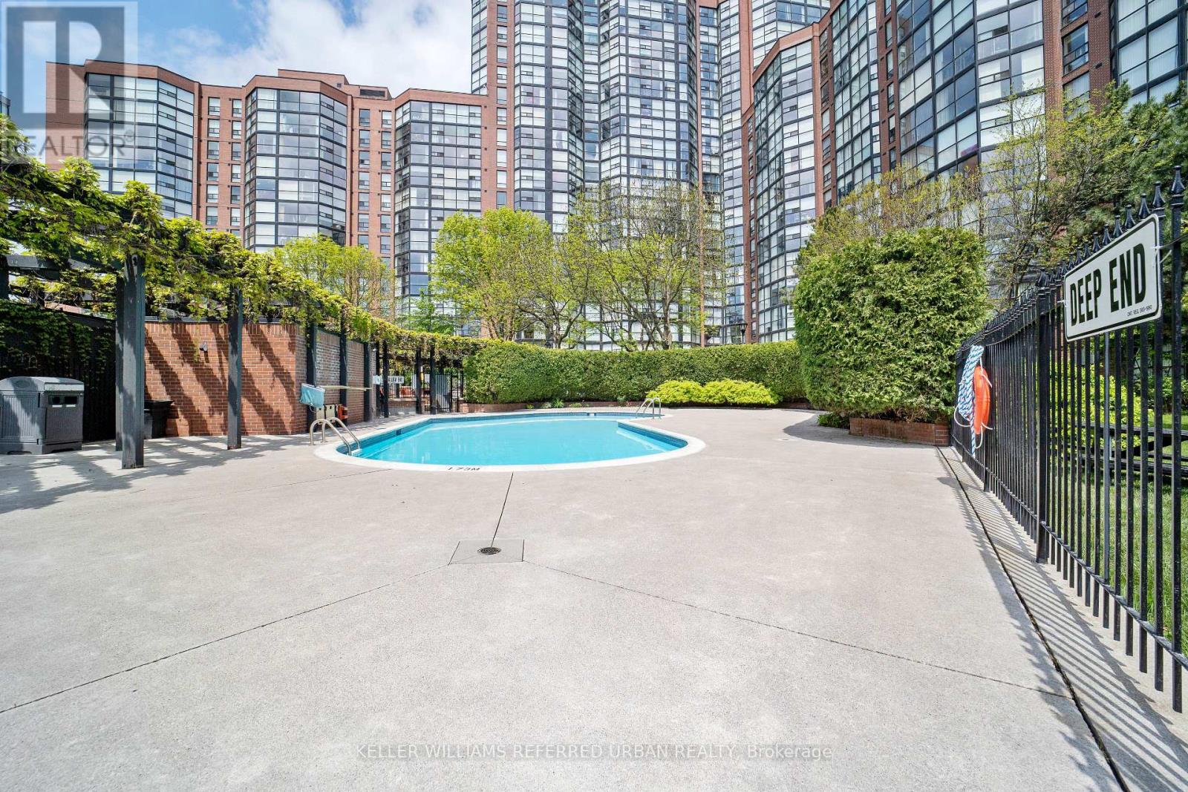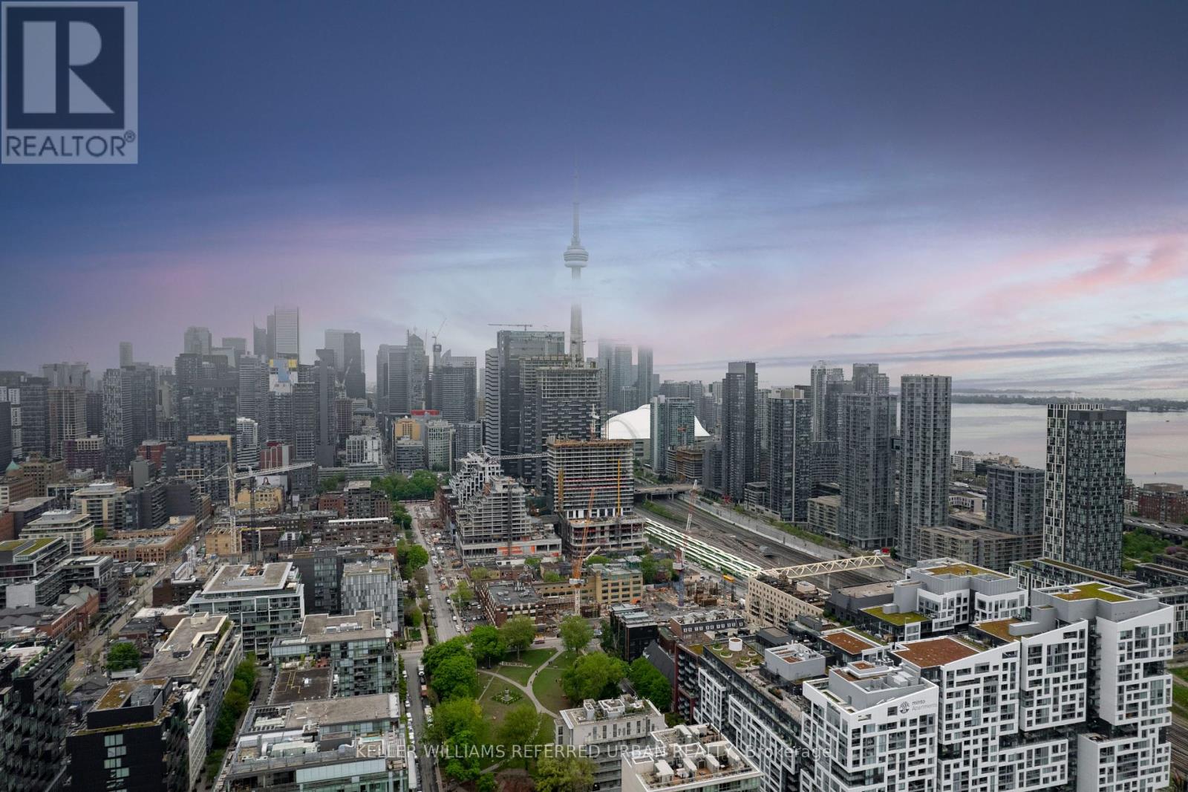1011 - 725 King Street W Toronto, Ontario M5V 2W9
$499,900Maintenance, Water, Common Area Maintenance, Insurance
$687.37 Monthly
Maintenance, Water, Common Area Maintenance, Insurance
$687.37 MonthlyThis Large One Bedroom plus Den Condo in King West Downtown Toronto, has been thoroughly renovated to suit modern tastes. The Kitchen is Open Concept, with Stainless Steel Appliances, Bright Cabinetry, and great views of the whole condo. The Living Room has all the room you need to relax in full sized furniture and has a Real Woodburning Fireplace, to add even more charm and ambience to the winter evenings. The Den/Solarium is Open Concept and can be used as a 2nd Sleeping Area, Work from Home space, or even as a larger Dining Area. The Bedroom is North Facing, can fit a King-Sized Bed and has Lovely Closet Organizers. The 4 Pc Bathroom has slick Slate and White aesthetic. And don't forget all the storage inside the unit. Perfectly located in the heart of King West, you have everything you could ask for, just steps away. Nightlife, Restaurants, Art, Public Transit, Theater District, Scotiabank Center, Rogers Center, the Harbourfront, Fort York, CNE Grounds and the Fashion District. This is Downtown Living at its best! And the building itself boasts an Indoor and Outdoor pool, 4Squash courts, 2 theater rooms, Salon, and a Gym ( with free classes!) and 24 hr Security.... But the real cachet of this building Is the courtyard and garden. It is a true jewel in the heart of Toronto and this sense of community here is amazing. Book your own private tour. Extras: Amenities include, Center Courtyard, Outdoor Pool, Common BBQ's, Kids Play Area, Indoor Pool, Hot Tub, His and Hers Change Rooms w/Saunas, 2 Theater Rooms, 4 Squash Courts, 24 Security, Party Room, Games Room, Convenience Store and more! (id:61852)
Property Details
| MLS® Number | C12157910 |
| Property Type | Single Family |
| Community Name | Niagara |
| AmenitiesNearBy | Schools, Place Of Worship, Public Transit, Park |
| CommunityFeatures | Pet Restrictions, Community Centre |
| Features | Carpet Free |
| ParkingSpaceTotal | 1 |
| Structure | Squash & Raquet Court |
Building
| BathroomTotal | 1 |
| BedroomsAboveGround | 1 |
| BedroomsBelowGround | 1 |
| BedroomsTotal | 2 |
| Age | 31 To 50 Years |
| Amenities | Visitor Parking, Exercise Centre, Fireplace(s), Security/concierge |
| ExteriorFinish | Brick |
| FireProtection | Controlled Entry, Security System |
| FireplacePresent | Yes |
| FireplaceTotal | 1 |
| FlooringType | Tile, Bamboo |
| HeatingType | Heat Pump |
| SizeInterior | 600 - 699 Sqft |
| Type | Apartment |
Parking
| Underground | |
| Garage |
Land
| Acreage | No |
| LandAmenities | Schools, Place Of Worship, Public Transit, Park |
Rooms
| Level | Type | Length | Width | Dimensions |
|---|---|---|---|---|
| Flat | Kitchen | 2.24 m | 2.74 m | 2.24 m x 2.74 m |
| Flat | Dining Room | 5.36 m | 3.58 m | 5.36 m x 3.58 m |
| Flat | Living Room | 5.36 m | 3.58 m | 5.36 m x 3.58 m |
| Flat | Den | 2.64 m | 3.96 m | 2.64 m x 3.96 m |
| Flat | Bedroom | 4.62 m | 2.9 m | 4.62 m x 2.9 m |
| Flat | Bathroom | 2.44 m | 1.6 m | 2.44 m x 1.6 m |
| Flat | Other | 0.91 m | 2.36 m | 0.91 m x 2.36 m |
https://www.realtor.ca/real-estate/28333677/1011-725-king-street-w-toronto-niagara-niagara
Interested?
Contact us for more information
Naveen Varghese
Salesperson
156 Duncan Mill Rd Unit 1
Toronto, Ontario M3B 3N2

















































