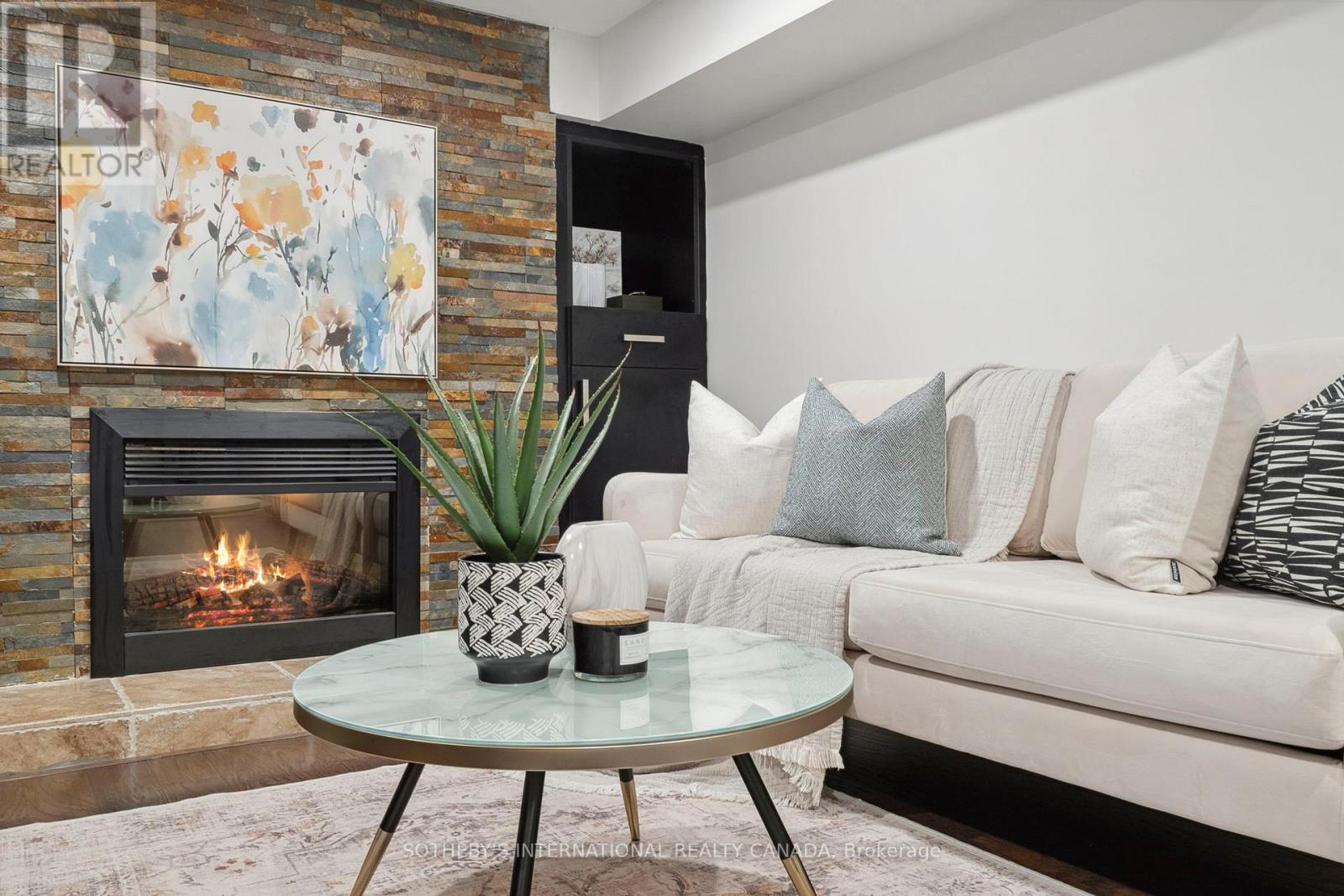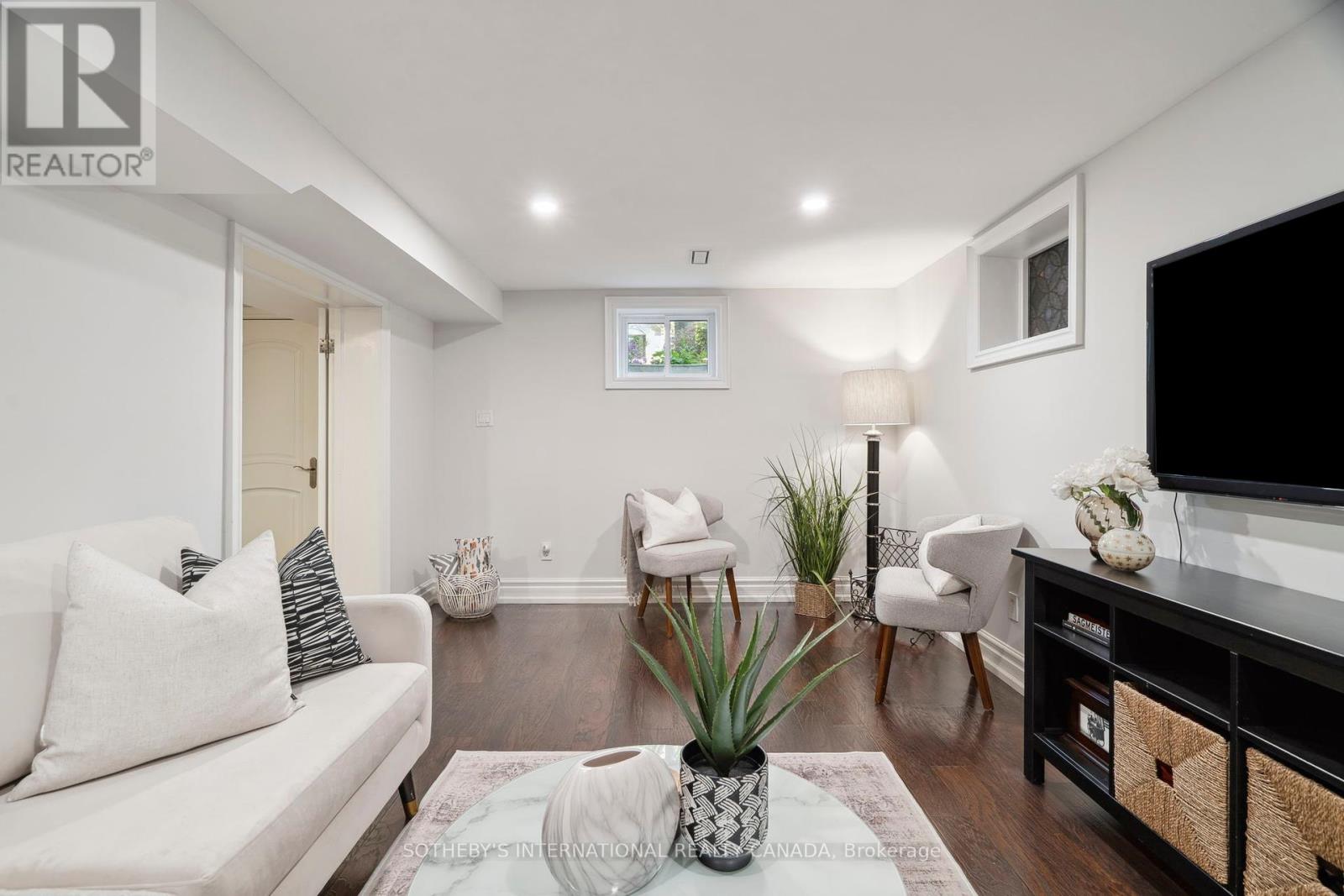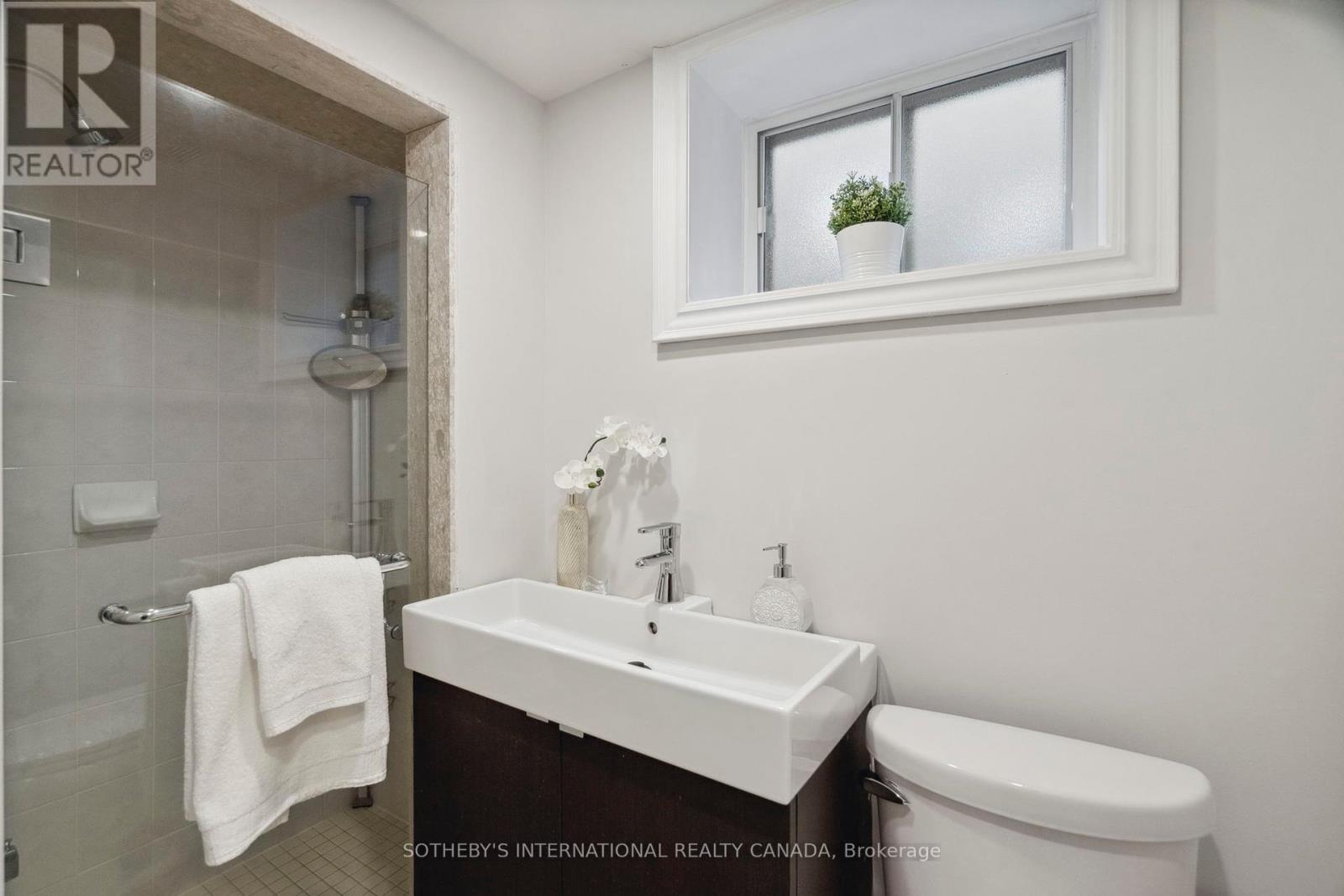420 Hillsdale Avenue E Toronto, Ontario M4T 1E8
$1,998,000
Great news - your search is over! Welcome home to luxury, elegance and comfort in this exceptional, family residence. In 2011, 420 Hillsdale Ave E was rebuilt and fully renovated with a stunning natural stone facade, cedar roof and copper eaves. As you enter the home via the solid mahogany front door, you are greeted with an abundance of natural light and airiness of the open concept layout. Beautiful detailing throughout includes wainscoting, crown moulding and gorgeous quartz in the kitchen. The combined kitchen and dining area is wonderful for everyday living as well as hosting family and friends. The entertaining opportunities continue through the newer custom, double glass doors that lead to a backyard oasis. Absolutely amazing outdoor space! Complete with an outdoor kitchen, gas fireplace, hot tub, fully landscaped garden, shed and custom stonework and lighting, you can enjoy serenity in the heart of the city. Upstairs, there are three bedrooms and a full bathroom - again, all in impeccable condition. More fabulous living space on the lower level includes a recreation room with a gas fireplace, a guest/nanny suite, a full bathroom, laundry facilities and storage. Convenient side door. Unlicensed front pad parking has been used for many years plus street parking (apply for a permit with the city). A very special block of Hillsdale filled with young families, professional couples and retirees who are a close-knit micro community. Maurice Cody/Hodgson/Northern. OPEN HOUSE MAY 24/25 FROM 2 - 4 PM (id:61852)
Open House
This property has open houses!
2:00 pm
Ends at:4:00 pm
2:00 pm
Ends at:4:00 pm
Property Details
| MLS® Number | C12158222 |
| Property Type | Single Family |
| Neigbourhood | Don Valley West |
| Community Name | Mount Pleasant East |
| AmenitiesNearBy | Hospital, Park, Public Transit, Schools |
| CommunityFeatures | Community Centre |
| Features | Flat Site, Carpet Free |
| ParkingSpaceTotal | 1 |
| Structure | Shed |
Building
| BathroomTotal | 3 |
| BedroomsAboveGround | 3 |
| BedroomsBelowGround | 1 |
| BedroomsTotal | 4 |
| Age | 6 To 15 Years |
| Amenities | Fireplace(s) |
| Appliances | Barbeque, Hot Tub, Central Vacuum |
| BasementFeatures | Separate Entrance |
| BasementType | N/a |
| ConstructionStyleAttachment | Detached |
| CoolingType | Central Air Conditioning |
| ExteriorFinish | Stone |
| FireplacePresent | Yes |
| FireplaceTotal | 1 |
| FlooringType | Hardwood |
| FoundationType | Concrete |
| HalfBathTotal | 1 |
| HeatingFuel | Natural Gas |
| HeatingType | Forced Air |
| StoriesTotal | 2 |
| SizeInterior | 1100 - 1500 Sqft |
| Type | House |
| UtilityWater | Municipal Water |
Parking
| No Garage |
Land
| Acreage | No |
| LandAmenities | Hospital, Park, Public Transit, Schools |
| LandscapeFeatures | Landscaped |
| Sewer | Sanitary Sewer |
| SizeDepth | 127 Ft |
| SizeFrontage | 25 Ft |
| SizeIrregular | 25 X 127 Ft |
| SizeTotalText | 25 X 127 Ft |
Rooms
| Level | Type | Length | Width | Dimensions |
|---|---|---|---|---|
| Second Level | Primary Bedroom | 4.52 m | 3.69 m | 4.52 m x 3.69 m |
| Second Level | Bedroom 2 | 4.75 m | 2.77 m | 4.75 m x 2.77 m |
| Second Level | Bedroom 3 | 3.56 m | 2.46 m | 3.56 m x 2.46 m |
| Basement | Recreational, Games Room | 5.05 m | 3.16 m | 5.05 m x 3.16 m |
| Basement | Bedroom 4 | 4.32 m | 2.54 m | 4.32 m x 2.54 m |
| Main Level | Living Room | 6.19 m | 4.32 m | 6.19 m x 4.32 m |
| Main Level | Kitchen | 4.27 m | 2.59 m | 4.27 m x 2.59 m |
| Main Level | Dining Room | 4.27 m | 2.59 m | 4.27 m x 2.59 m |
Interested?
Contact us for more information
Yvonne Huh
Broker
1867 Yonge Street Ste 100
Toronto, Ontario M4S 1Y5


































