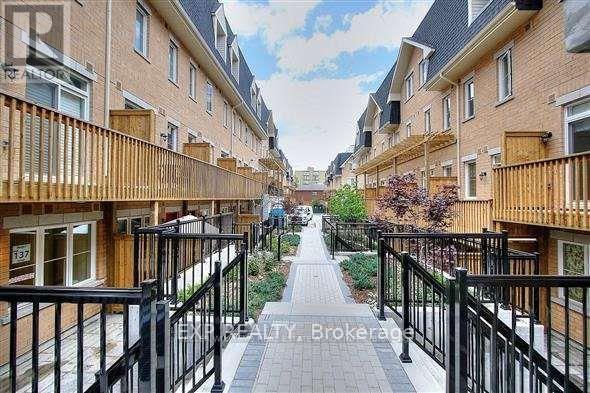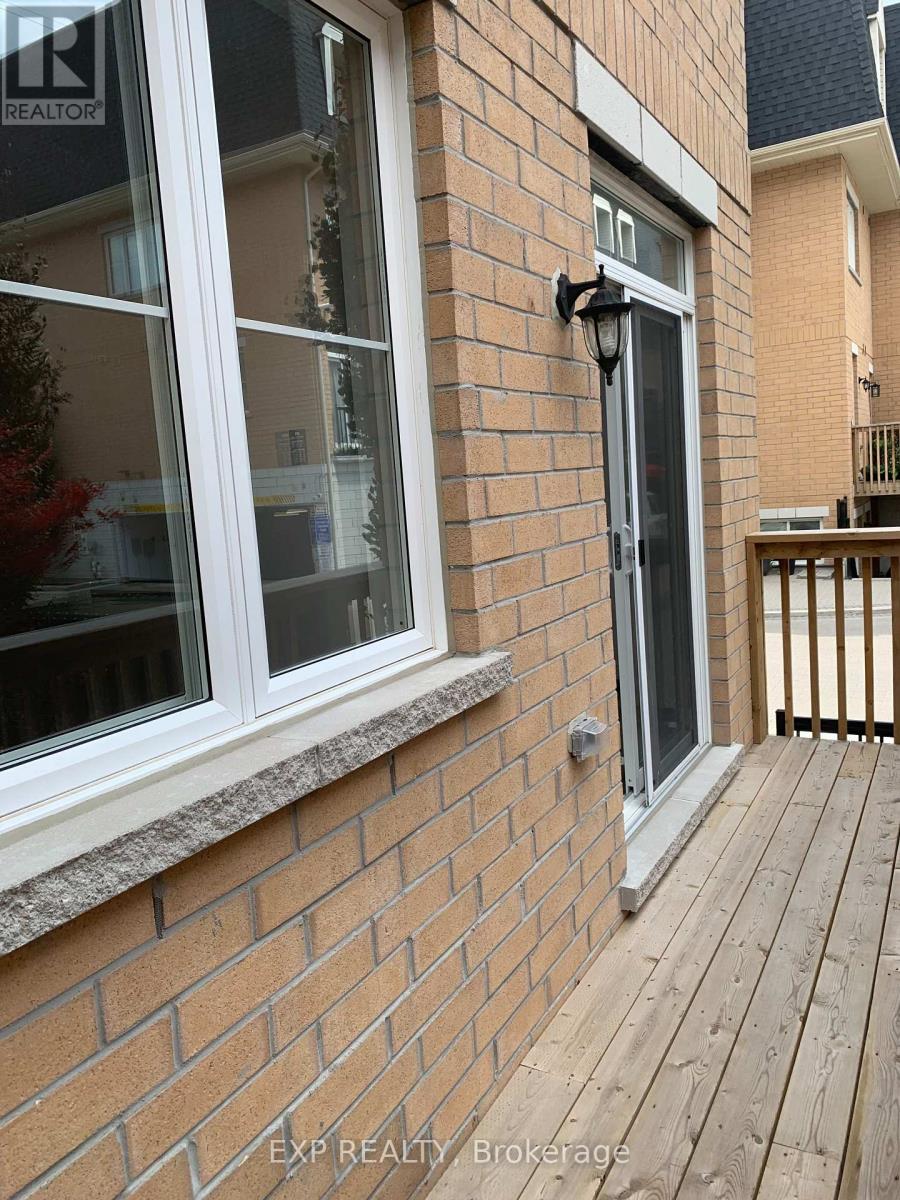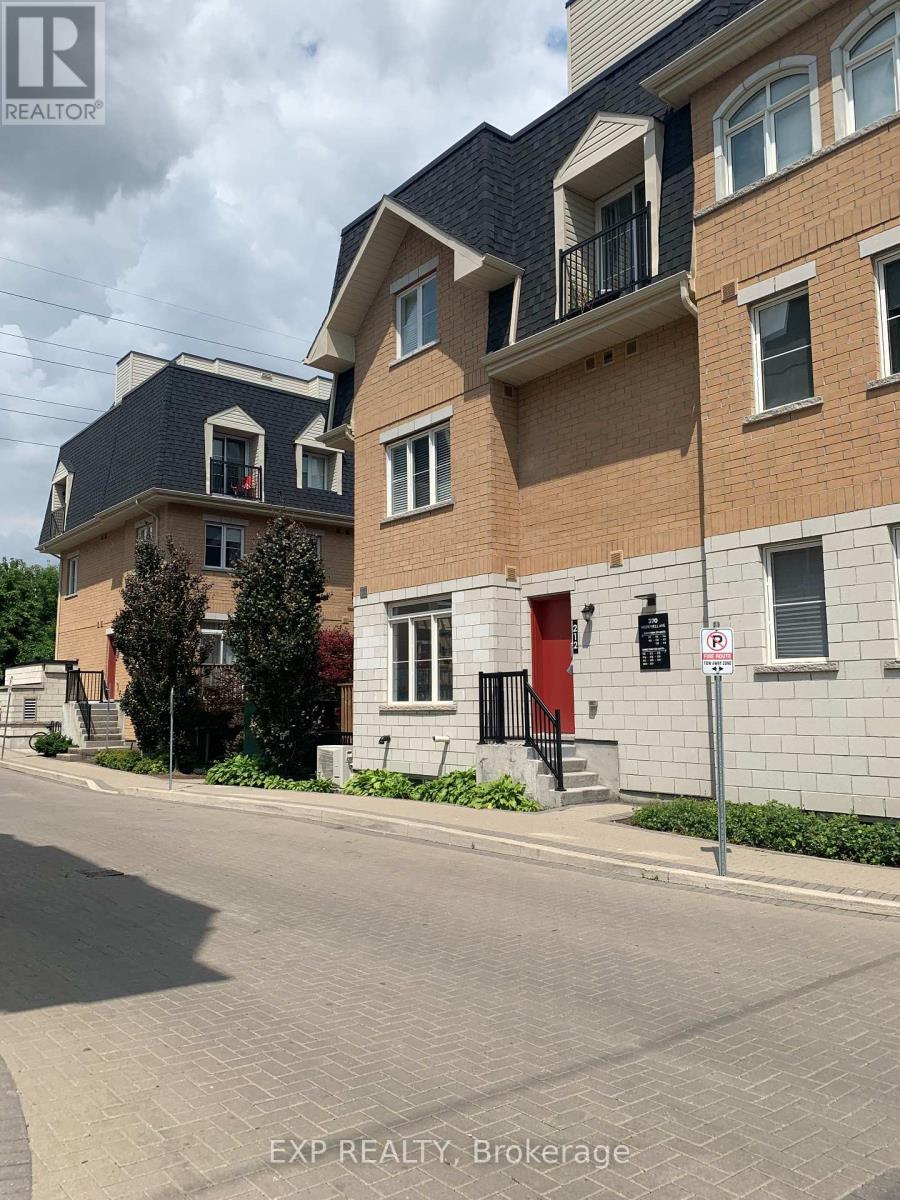1 Bedroom
1 Bathroom
700 - 799 sqft
Central Air Conditioning
Forced Air
$2,450 Monthly
Urban Elegance Meets Everyday Convenience! Experience upscale living just a 13-minute stroll from Eglinton West Subway Station in this sophisticated 2-storey townhome, designed for comfort and style! Featuring a thoughtfully designed 1-bedroom + open den layout with large windows, this residence boasts soaring 9 ceilings, brand new wide-plank luxury vinyl flooring on main floor and gorgeous wide plank laminate on second floor and floor-to-ceiling windows that bathe the interior with natural light, along with a private balcony off the primary bedroom where you can enjoy the birds chirping or cozy up with a great book as the sun sets! The spacious kitchen is a every foodie's dream, complete with polished granite countertops, premium stainless steel appliances, and extended upper cabinetry for ample storage. The open-concept living and dining areas flows seamlessly to a private patio equipped with a natural gas BBQ hookup - ideal for al fresco dining and entertaining. The main floor ensuite laundry offers added convenience and cost savings. Step outside into a tranquil landscaped courtyard, with direct access to the York Beltline Nature Trail offering over 8 miles of scenic pathways, seamlessly connecting to the Kay Gardner Beltline Trail for jogging, cycling, or a peaceful walk in nature. Perfectly situated in a vibrant, yet serene pocket of the city, you're just moments from renowned restaurants, top-rated schools, Walter Saunders Memorial Park (featuring a splash pad and Arts in the Park programming), and the cultural and culinary delights of downtown Toronto, easily accessible via TTC. You're new home is calling! (id:61852)
Property Details
|
MLS® Number
|
W12157883 |
|
Property Type
|
Single Family |
|
Neigbourhood
|
Briar Hill-Belgravia |
|
Community Name
|
Briar Hill-Belgravia |
|
AmenitiesNearBy
|
Public Transit, Park, Place Of Worship, Schools |
|
CommunityFeatures
|
Pet Restrictions, Community Centre |
|
Features
|
Balcony, In Suite Laundry |
|
ParkingSpaceTotal
|
1 |
|
Structure
|
Patio(s) |
Building
|
BathroomTotal
|
1 |
|
BedroomsAboveGround
|
1 |
|
BedroomsTotal
|
1 |
|
Age
|
6 To 10 Years |
|
Amenities
|
Separate Electricity Meters, Separate Heating Controls, Storage - Locker |
|
Appliances
|
Garage Door Opener Remote(s), Water Meter, Blinds, Dishwasher, Dryer, Microwave, Stove, Washer, Whirlpool, Refrigerator |
|
CoolingType
|
Central Air Conditioning |
|
ExteriorFinish
|
Brick |
|
FlooringType
|
Laminate |
|
HeatingFuel
|
Natural Gas |
|
HeatingType
|
Forced Air |
|
StoriesTotal
|
2 |
|
SizeInterior
|
700 - 799 Sqft |
|
Type
|
Row / Townhouse |
Parking
Land
|
Acreage
|
No |
|
LandAmenities
|
Public Transit, Park, Place Of Worship, Schools |
Rooms
| Level |
Type |
Length |
Width |
Dimensions |
|
Second Level |
Primary Bedroom |
3.41 m |
3.35 m |
3.41 m x 3.35 m |
|
Main Level |
Kitchen |
5.79 m |
4.63 m |
5.79 m x 4.63 m |
|
Main Level |
Living Room |
5.79 m |
4.44 m |
5.79 m x 4.44 m |
https://www.realtor.ca/real-estate/28333753/111-370-hopewell-avenue-toronto-briar-hill-belgravia-briar-hill-belgravia























