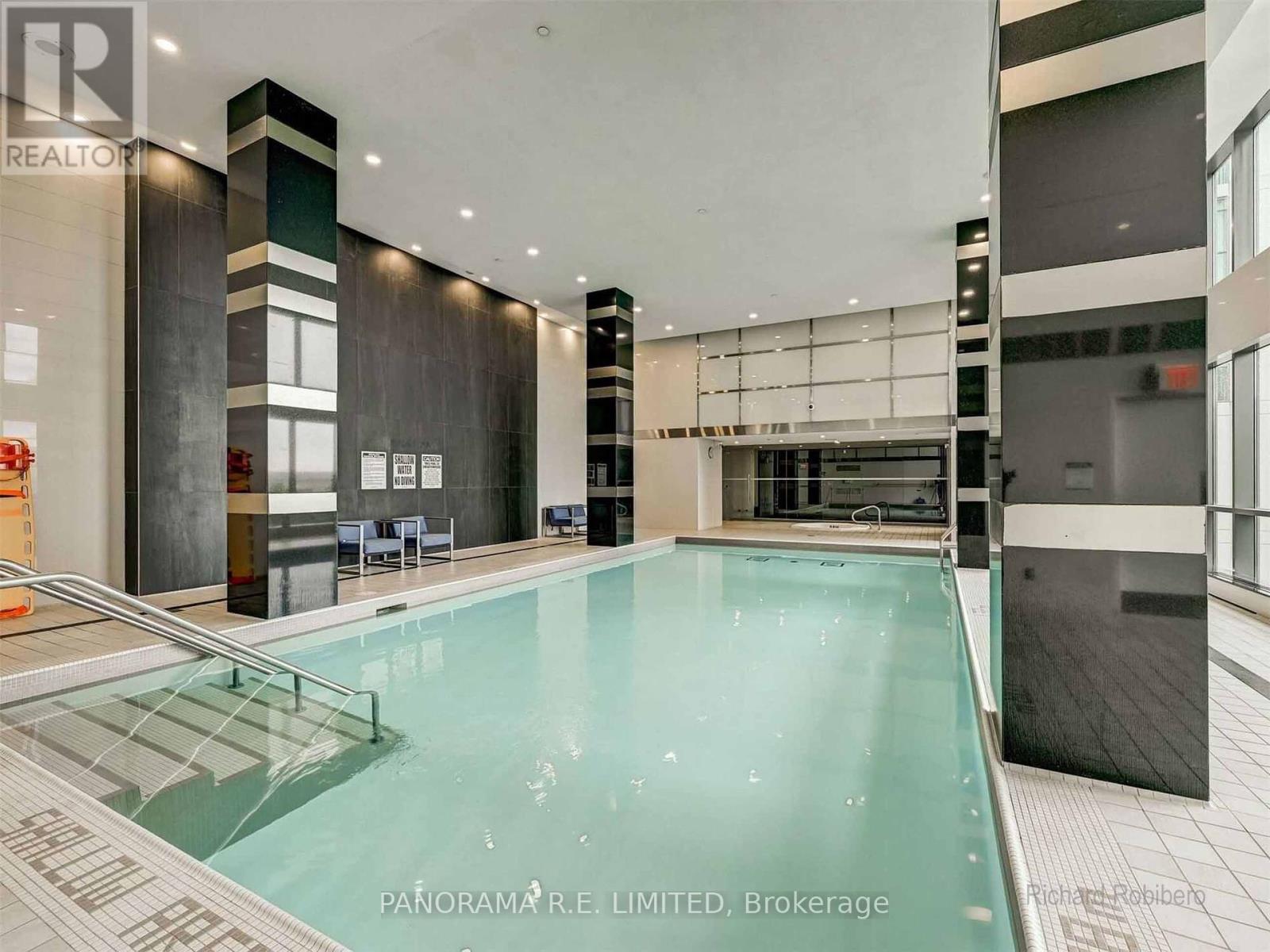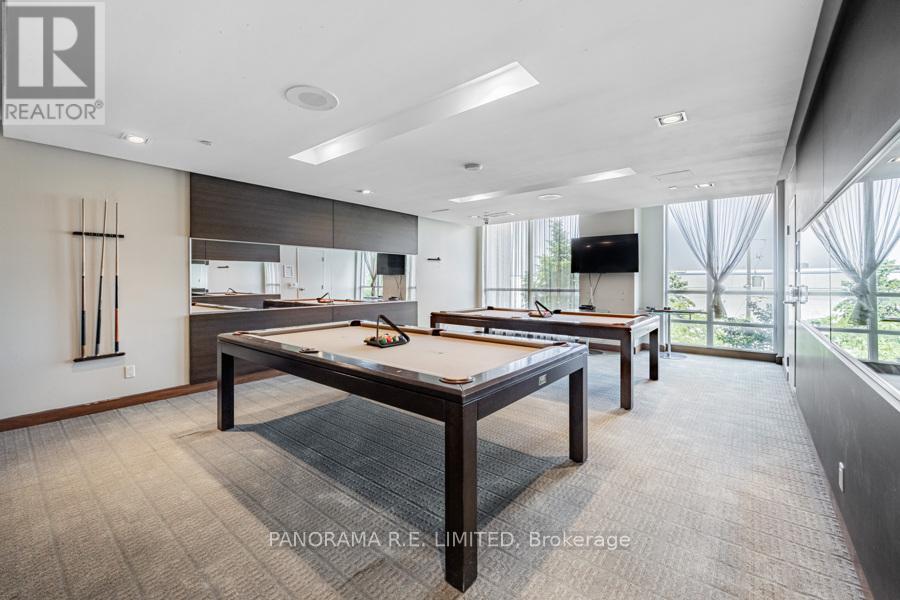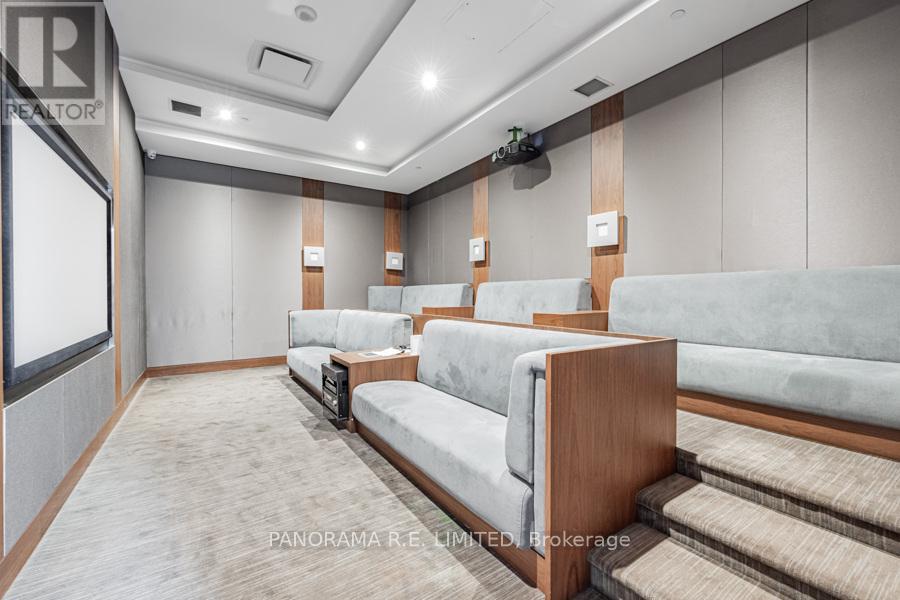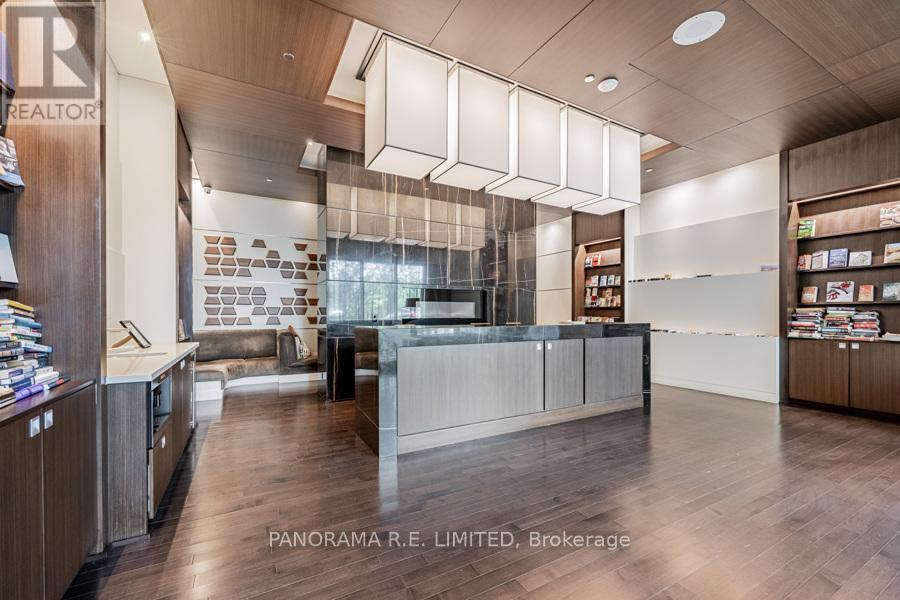1408 - 205 Sherway Gardens Road Toronto, Ontario M9C 0A5
$2,200 Monthly
Fantastic 1-Bedroom Rental at One Sherway! This City and Lake facing unit features open concept Living/Dining Room with new floors, an Open Kitchen with Convenient Breakfast Bar, Granite Counters, and Stainless Steel Appliances. East-Facing Bedroom with large and Super Rare Walk-in Closet. 4-Piece Bathroom. Open Balcony with Downtown & Lake Views. Resort-Style Amenities: Indoor Pool, Hot Tub, Sauna, Steam Room, Gym, Party Room, Theatre Room, 24 Hour Concierge & More! Steps To Public Transit, Upscale Sherway Gardens Mall. Quick Access To Major Hwys. Go Station, Parks, & Trails. A Great Rental for a Great Tenant! (id:61852)
Property Details
| MLS® Number | W12157964 |
| Property Type | Single Family |
| Neigbourhood | Etobicoke City Centre |
| Community Name | Islington-City Centre West |
| AmenitiesNearBy | Hospital, Public Transit |
| CommunityFeatures | Pet Restrictions |
| Features | Ravine, Balcony |
| ParkingSpaceTotal | 1 |
| ViewType | City View, Lake View |
Building
| BathroomTotal | 1 |
| BedroomsAboveGround | 1 |
| BedroomsTotal | 1 |
| Amenities | Security/concierge, Exercise Centre, Party Room, Visitor Parking, Storage - Locker |
| CoolingType | Central Air Conditioning |
| ExteriorFinish | Concrete |
| FlooringType | Hardwood, Tile, Carpeted |
| HeatingFuel | Natural Gas |
| HeatingType | Forced Air |
| SizeInterior | 500 - 599 Sqft |
| Type | Apartment |
Parking
| Underground | |
| Garage |
Land
| Acreage | No |
| LandAmenities | Hospital, Public Transit |
Rooms
| Level | Type | Length | Width | Dimensions |
|---|---|---|---|---|
| Main Level | Living Room | 3.44 m | 3.35 m | 3.44 m x 3.35 m |
| Main Level | Dining Room | 3.44 m | 3.35 m | 3.44 m x 3.35 m |
| Main Level | Kitchen | 2.8 m | 2.68 m | 2.8 m x 2.68 m |
| Main Level | Primary Bedroom | 3.06 m | 3.03 m | 3.06 m x 3.03 m |
| Main Level | Foyer | 2.74 m | 1.56 m | 2.74 m x 1.56 m |
Interested?
Contact us for more information
Richard Robibero
Broker of Record
97 Meadowbank Rd.
Toronto, Ontario M9B 5E1





























