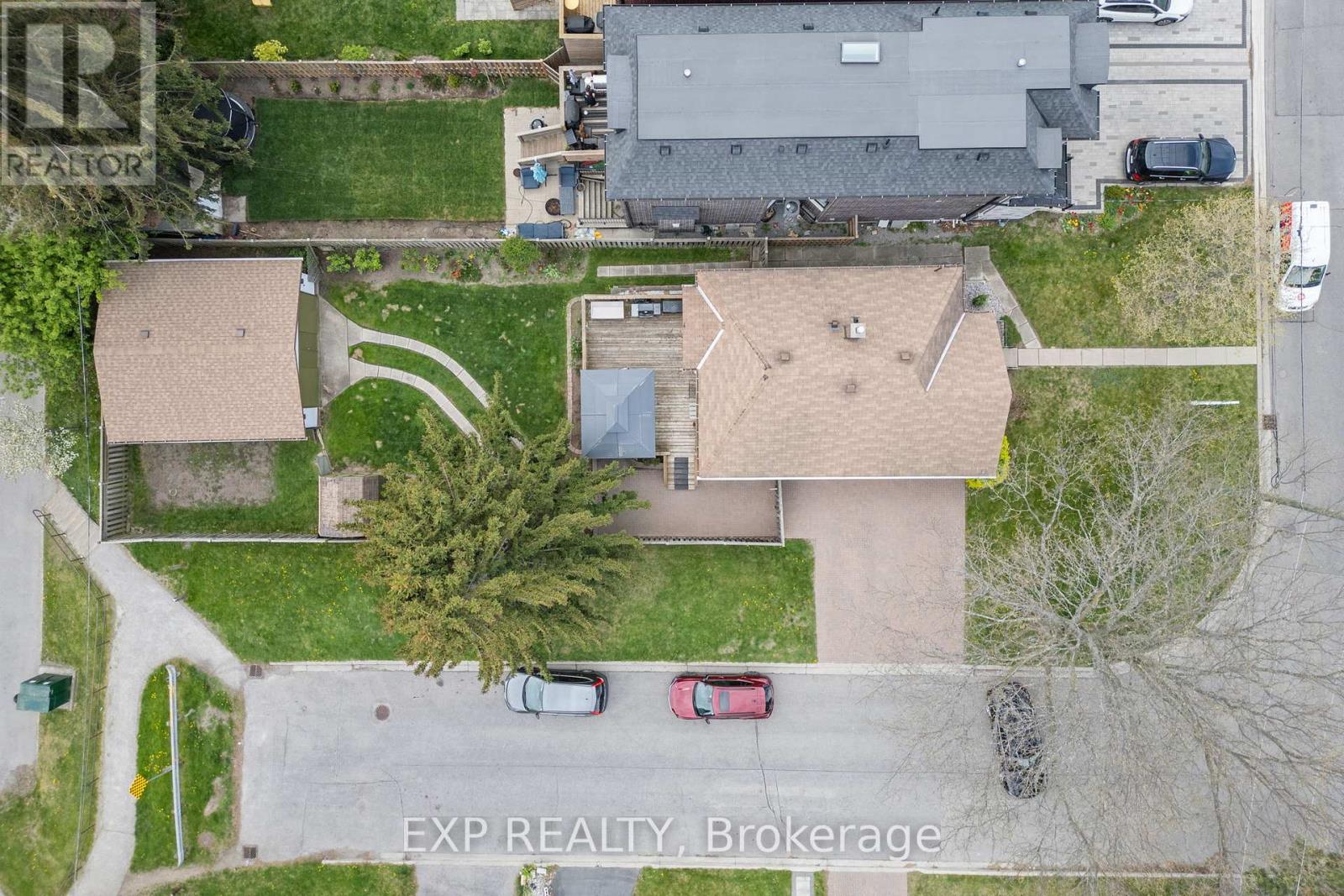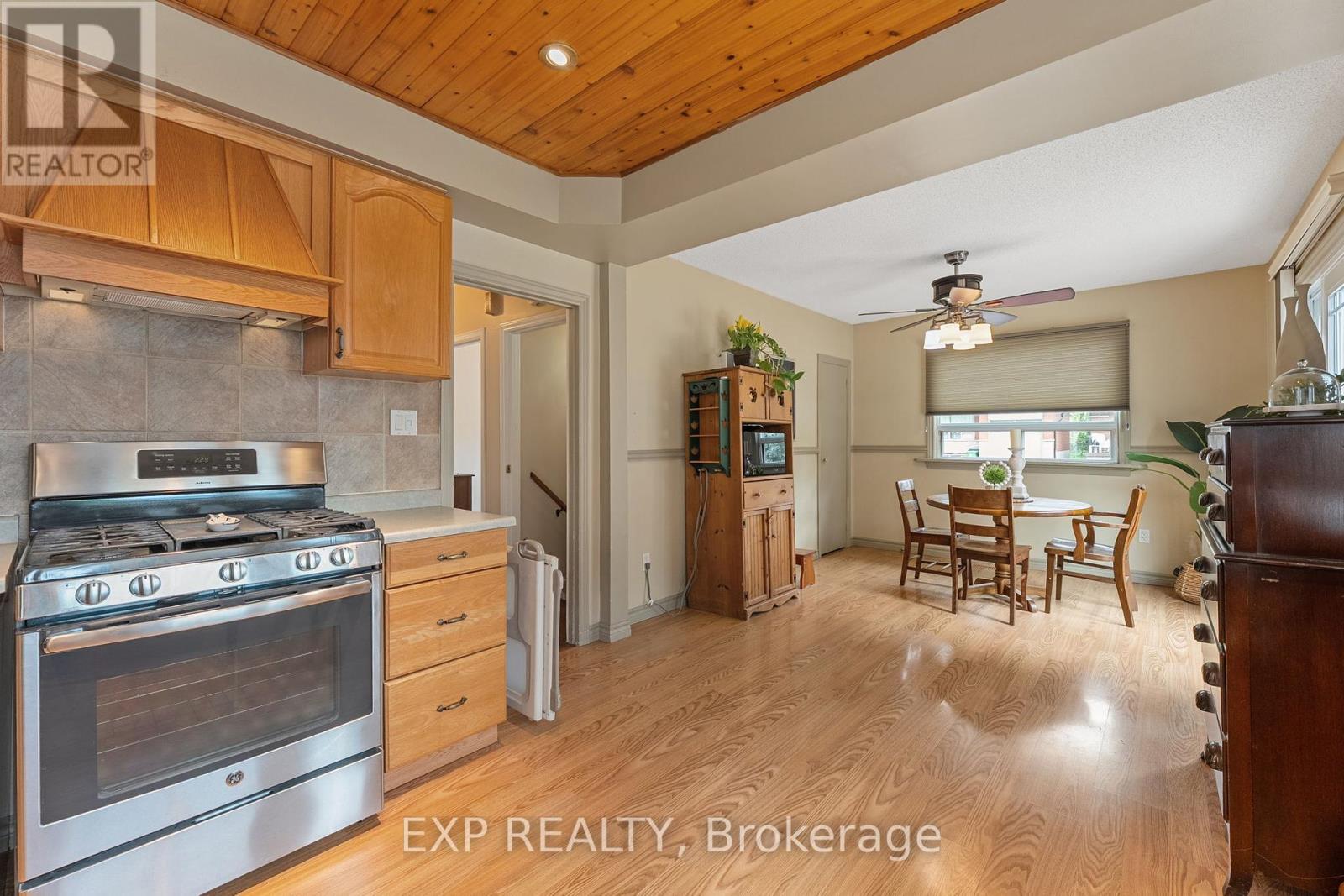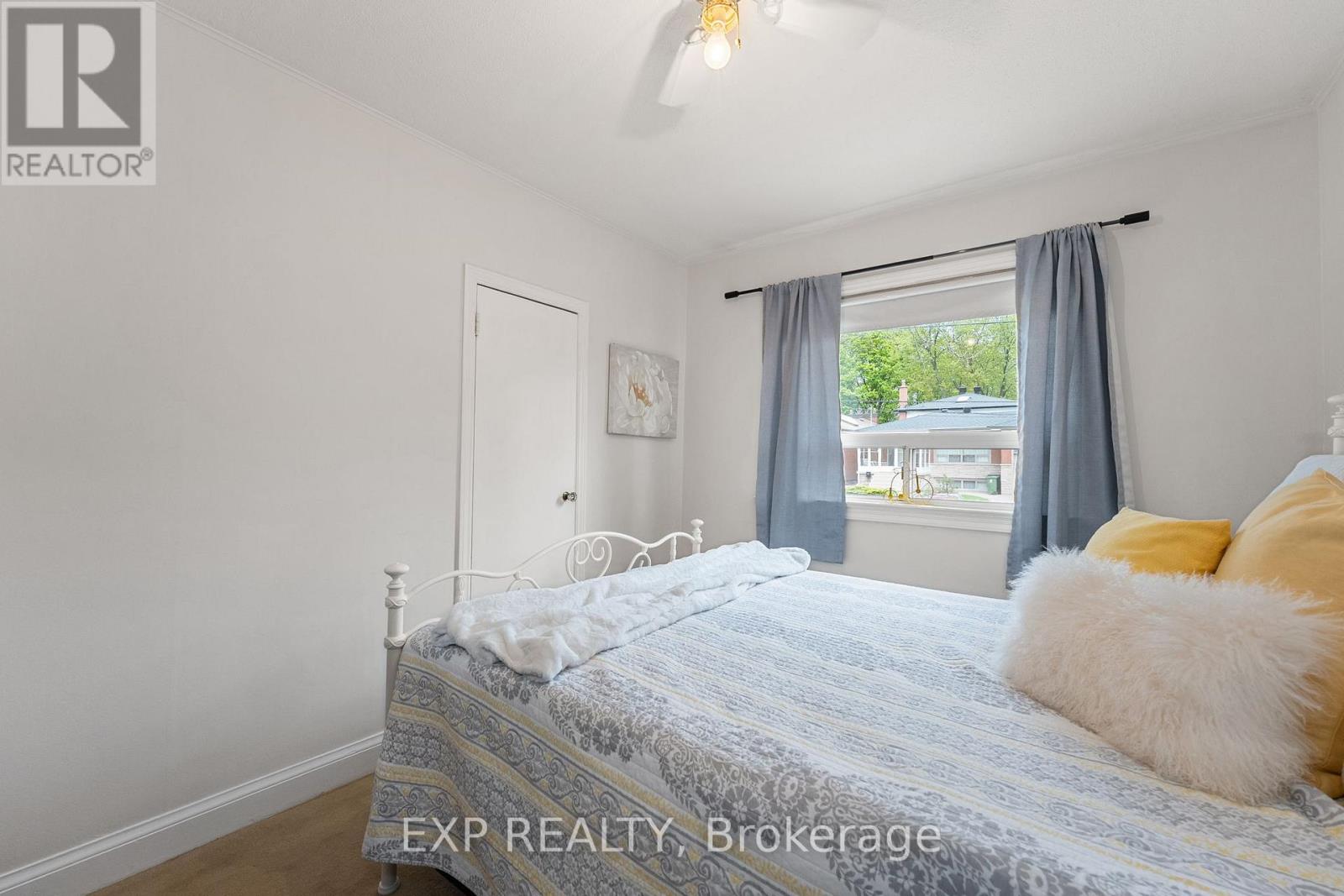127 Donside Drive Toronto, Ontario M1L 1P9
$899,000
A Rare Corner Lot Gem In The Heart Of The City! Welcome To 127 Donside Drive - A Truly Exceptional Opportunity On An Extraordinarily Rare 41 X 143 Ft Corner Lot. So Expansive And Tranquil, Its Hard To Believe Youre Still In The City. This Beautifully Maintained 2+1 Bedroom Bungalow Sits On A Quiet, Tree-Lined Street In The Highly Desirable Clairlea Neighbourhood, Offering The Perfect Blend Of Comfort, Privacy, And Convenience. Step Inside To Discover A Warm And Inviting Home Featuring Generous Living Space, A Bright Dining And Kitchen Area With A Seamless Layout That Feels Both Open And Intimate. Not Your Average Bungalow. The Fully-Finished Lower Level Offers Exceptional Flexibility, Featuring A Separate Bedroom, Laundry Room, Bathroom, And Spacious Rec Room - Perfect For A Private Guest Suite, Dedicated Home Office, Multi-Generational Living, Or Potential Income As A Mortgage Helper. Outdoors, Enjoy Your Own Private Backyard Oasis Featuring A Sprawling Deck And Gazebo, Perfect For Entertaining Or Unwinding Under The Stars. The Lush, Landscaped Yard Is Home To Flower Beds, A Vegetable Garden, And Rare Side-By-Side Parking. This Home Includes A Versatile Workshop With A Separate Electrical Panel, Ideal As A Creative Studio, Home Business Space, Gym Or Converted Into A Garage. Surrounded By Nature, Yet Steps From Everything - Scenic Ravine Trails, Clairlea Park, Eglinton Town Centre, And Warden And Victoria Park TTC Stations Are Just Around The Corner. Families Will Appreciate Being Within The Sought-After Clairlea And SATEC @ W.A. Porter School Districts, While Investors Will Love The Versatility Of This Property. Don't Miss This Rare Opportunity To Own A Unique Home That Offers City Living With A Peaceful, Suburban Feel. Whether You're Starting A Family, First Time Home Buyers, Investing Or Looking For Your Forever Home, 127 Donside Drive Delivers On Every Front. (id:61852)
Property Details
| MLS® Number | E12158053 |
| Property Type | Single Family |
| Neigbourhood | Scarborough |
| Community Name | Clairlea-Birchmount |
| AmenitiesNearBy | Public Transit |
| CommunityFeatures | Community Centre |
| EquipmentType | Water Heater - Gas |
| Features | Cul-de-sac, Ravine, Flat Site |
| ParkingSpaceTotal | 2 |
| RentalEquipmentType | Water Heater - Gas |
| Structure | Deck, Patio(s), Shed, Workshop |
Building
| BathroomTotal | 2 |
| BedroomsAboveGround | 2 |
| BedroomsBelowGround | 1 |
| BedroomsTotal | 3 |
| Age | 51 To 99 Years |
| Amenities | Fireplace(s) |
| Appliances | Central Vacuum, Dishwasher, Dryer, Stove, Washer, Refrigerator |
| ArchitecturalStyle | Bungalow |
| BasementDevelopment | Partially Finished |
| BasementType | N/a (partially Finished) |
| ConstructionStyleAttachment | Detached |
| CoolingType | Central Air Conditioning |
| ExteriorFinish | Brick, Concrete |
| FireplacePresent | Yes |
| FlooringType | Bamboo, Carpeted |
| FoundationType | Brick, Block |
| HalfBathTotal | 1 |
| HeatingFuel | Natural Gas |
| HeatingType | Forced Air |
| StoriesTotal | 1 |
| SizeInterior | 700 - 1100 Sqft |
| Type | House |
| UtilityWater | Municipal Water |
Parking
| Detached Garage | |
| Garage |
Land
| Acreage | No |
| FenceType | Fenced Yard |
| LandAmenities | Public Transit |
| LandscapeFeatures | Landscaped |
| Sewer | Sanitary Sewer |
| SizeDepth | 145 Ft ,4 In |
| SizeFrontage | 41 Ft ,4 In |
| SizeIrregular | 41.4 X 145.4 Ft |
| SizeTotalText | 41.4 X 145.4 Ft|under 1/2 Acre |
| ZoningDescription | Rd(f12;a371*169) |
Rooms
| Level | Type | Length | Width | Dimensions |
|---|---|---|---|---|
| Basement | Recreational, Games Room | 6.65 m | 3.53 m | 6.65 m x 3.53 m |
| Basement | Bedroom 3 | 3.65 m | 3.52 m | 3.65 m x 3.52 m |
| Main Level | Kitchen | 7.47 m | 3.16 m | 7.47 m x 3.16 m |
| Main Level | Dining Room | 7.47 m | 3.16 m | 7.47 m x 3.16 m |
| Main Level | Living Room | 4.02 m | 3.71 m | 4.02 m x 3.71 m |
| Main Level | Primary Bedroom | 3.71 m | 3 m | 3.71 m x 3 m |
| Main Level | Bedroom 2 | 3.72 m | 2.86 m | 3.72 m x 2.86 m |
Utilities
| Cable | Installed |
| Sewer | Installed |
Interested?
Contact us for more information
Jennifer Jones
Salesperson
4711 Yonge St 10/flr Ste B
Toronto, Ontario M2N 6K8
Carol Neira
Salesperson
4711 Yonge St 10 Floor, Unit: Suite B
Toronto, Ontario M2N 6K8




































