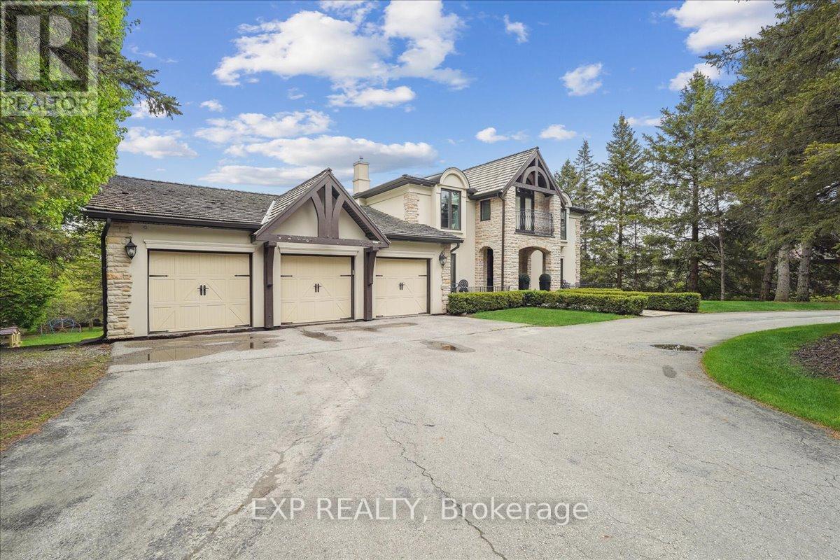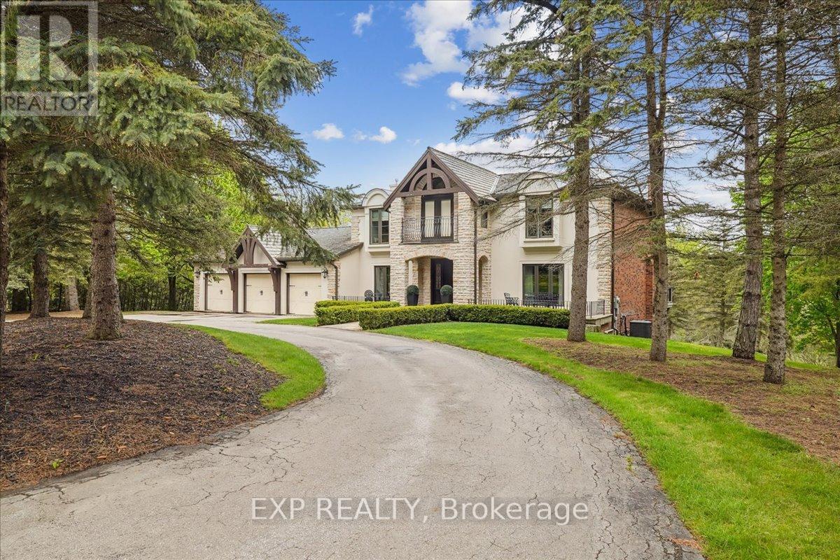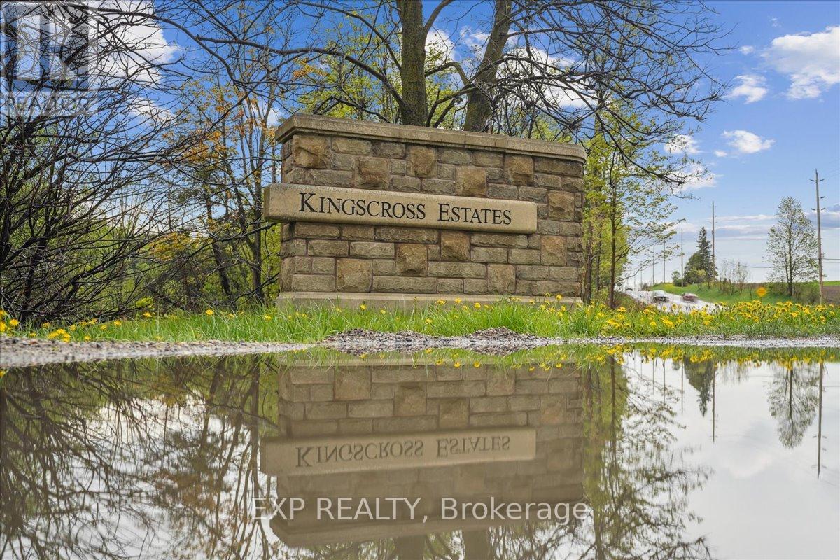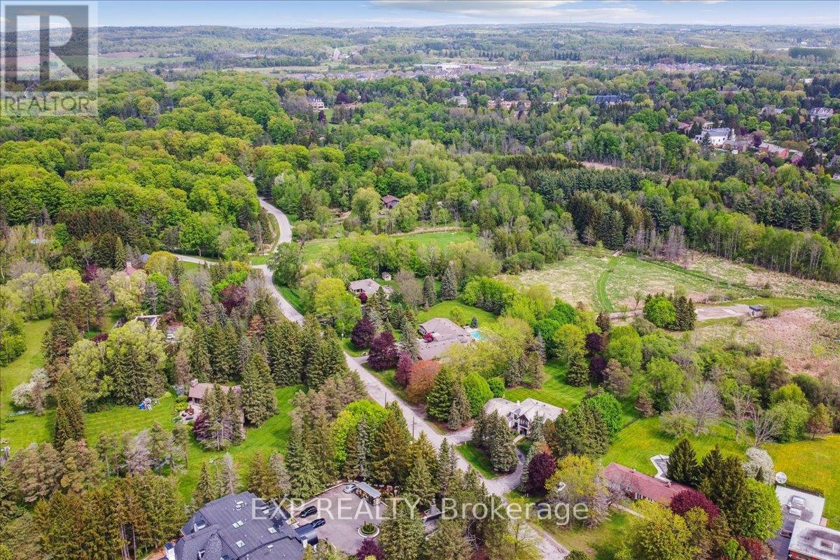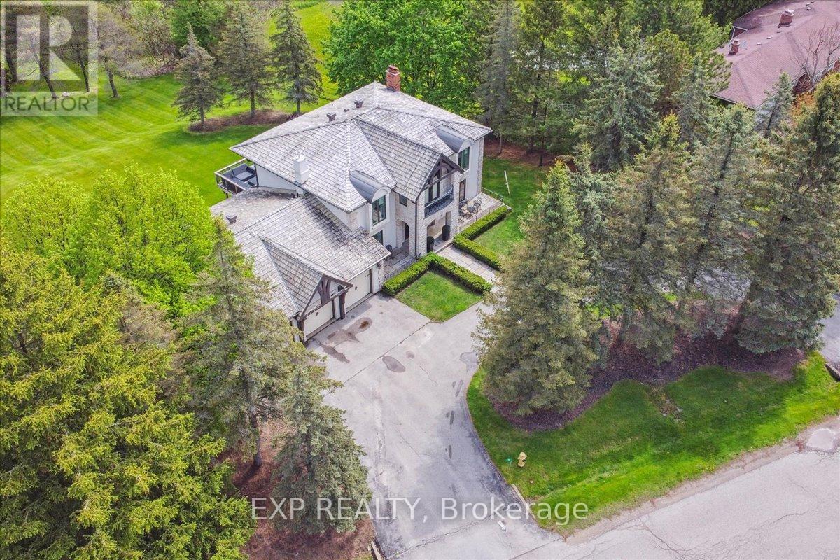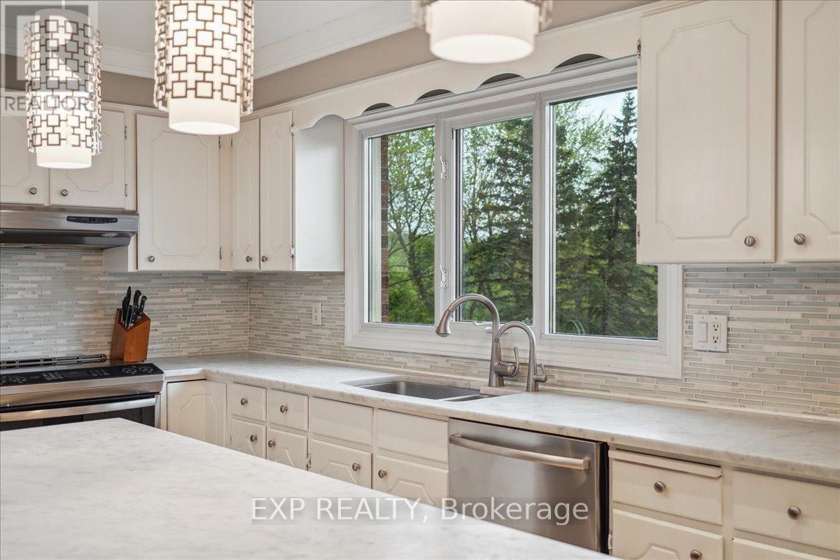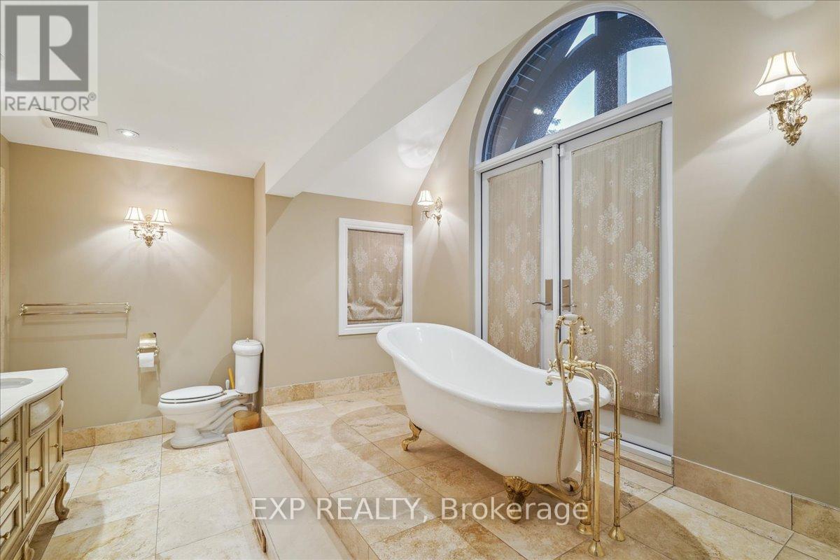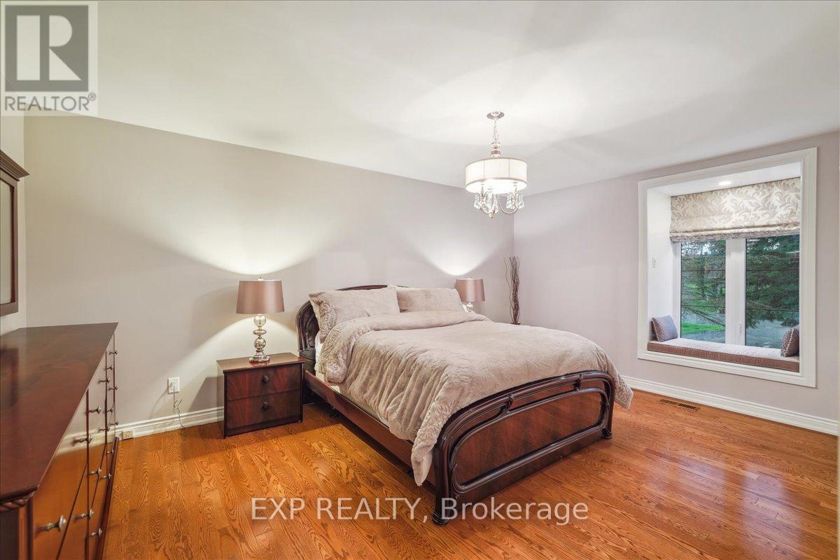71 Manitou Drive King, Ontario L7B 1E7
$3,295,900
Welcome to this beautiful home, nestled on a rare 2 acre lot in the highly sought-after Kingscross Estates. This exceptional property is one of the few in the area that benefits from municipal water and is ideally located on a quiet court, offering privacy and tranquility.Backing onto the scenic King City Trails, this lot combines the charm of nature with the convenience of city living. With lots in Kingscross ranging from 2 to 6 acres, this unique property presents endless possibilities to design and build your dream estate.Surrounded by newly built luxury homes, this is a prime opportunity in a prestigious neighborhood. King City offers an array of upscale amenities including fine dining, boutique shopping, and excellent schools. Enjoy easy access to the GO Train, just minutes away, making your commute a breeze.Don't miss your chance to own a rare piece of land with municipal services and limitless potential in one of King City's finest communities. (id:61852)
Property Details
| MLS® Number | N12158128 |
| Property Type | Single Family |
| Community Name | King City |
| EquipmentType | Water Heater |
| ParkingSpaceTotal | 13 |
| RentalEquipmentType | Water Heater |
Building
| BathroomTotal | 5 |
| BedroomsAboveGround | 3 |
| BedroomsTotal | 3 |
| Age | 31 To 50 Years |
| Amenities | Fireplace(s) |
| Appliances | Water Heater, Dishwasher, Dryer, Stove, Washer, Window Coverings, Refrigerator |
| BasementDevelopment | Unfinished |
| BasementFeatures | Walk Out |
| BasementType | N/a (unfinished) |
| ConstructionStyleAttachment | Detached |
| CoolingType | Central Air Conditioning |
| ExteriorFinish | Brick, Stucco |
| FireplacePresent | Yes |
| FireplaceTotal | 1 |
| FlooringType | Hardwood |
| FoundationType | Poured Concrete |
| HalfBathTotal | 1 |
| HeatingFuel | Natural Gas |
| HeatingType | Forced Air |
| StoriesTotal | 2 |
| SizeInterior | 3000 - 3500 Sqft |
| Type | House |
| UtilityWater | Municipal Water |
Parking
| Attached Garage | |
| Garage |
Land
| Acreage | Yes |
| Sewer | Septic System |
| SizeDepth | 640 Ft |
| SizeFrontage | 195 Ft ,10 In |
| SizeIrregular | 195.9 X 640 Ft |
| SizeTotalText | 195.9 X 640 Ft|2 - 4.99 Acres |
| ZoningDescription | Res |
Rooms
| Level | Type | Length | Width | Dimensions |
|---|---|---|---|---|
| Second Level | Bedroom 3 | 3.63 m | 5.1 m | 3.63 m x 5.1 m |
| Second Level | Bathroom | 3.12 m | 2.75 m | 3.12 m x 2.75 m |
| Second Level | Bathroom | 3.75 m | 2.8 m | 3.75 m x 2.8 m |
| Second Level | Primary Bedroom | 4.56 m | 4.72 m | 4.56 m x 4.72 m |
| Second Level | Bedroom 2 | 3.99 m | 4.74 m | 3.99 m x 4.74 m |
| Main Level | Living Room | 4.75 m | 5.74 m | 4.75 m x 5.74 m |
| Main Level | Dining Room | 3.48 m | 4.53 m | 3.48 m x 4.53 m |
| Main Level | Kitchen | 3.86 m | 3.96 m | 3.86 m x 3.96 m |
| Main Level | Eating Area | 3.46 m | 3.96 m | 3.46 m x 3.96 m |
| Main Level | Family Room | 4.09 m | 8.52 m | 4.09 m x 8.52 m |
| Main Level | Laundry Room | 2.74 m | 3.21 m | 2.74 m x 3.21 m |
| Main Level | Bathroom | 1.75 m | 2.21 m | 1.75 m x 2.21 m |
https://www.realtor.ca/real-estate/28334030/71-manitou-drive-king-king-city-king-city
Interested?
Contact us for more information
Sean Bozuk
Salesperson
2010 Winston Park Dr - Unit 290
Oakville, Ontario L6H 5R7
Daniel Bozuk
Salesperson
2010 Winston Park Dr - Unit 290
Oakville, Ontario L6H 5R7
